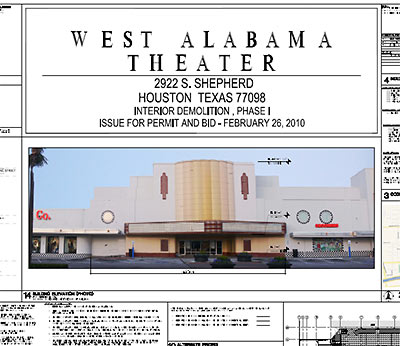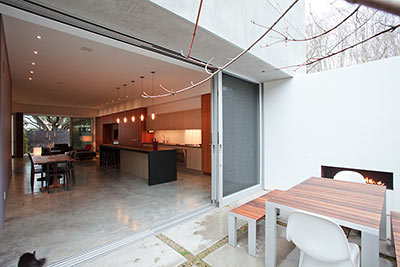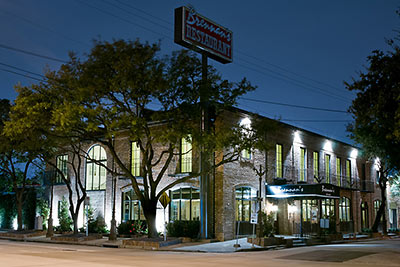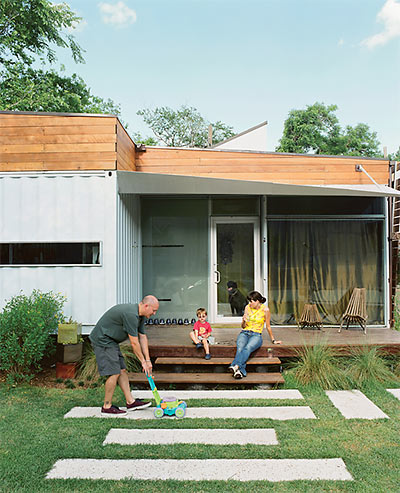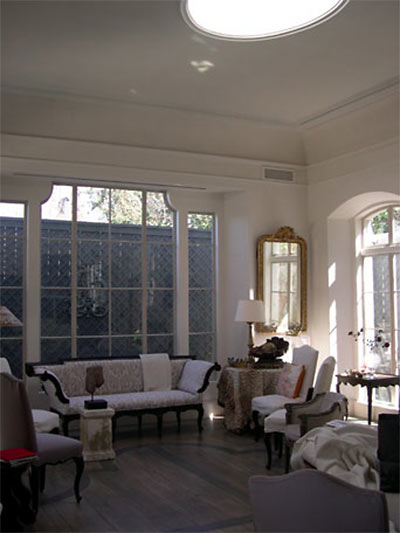
In a letter published in today’s Chronicle, the PR director for Staples goes beyond her previous “we do not have a lease” statement and says the national office-supply chain is done with the idea of putting one of its stores in the vacant former Alabama Theater on South Shepherd at West Alabama — for now, at least:
. . . we are not currently considering a store at this site. We typically don’t comment about sites unless and until leases are signed, but we understand that this property represents a unique situation of local concern.
So what prompted theater owner Weingarten Realty to have a local architecture firm draw up plans for a complete interior scraping of the 1939 Art Deco theater — and arrange for at least one local construction firm solicit demolition bids based on it?



