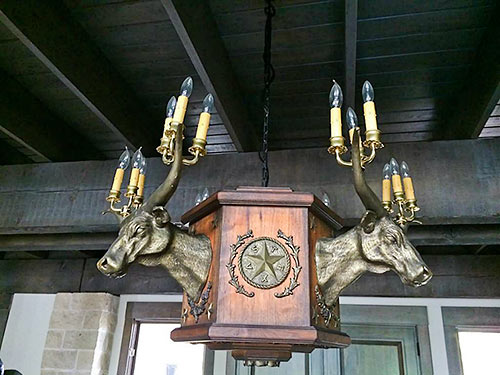
- 2855 Clemons Switch Rd. [HAR]

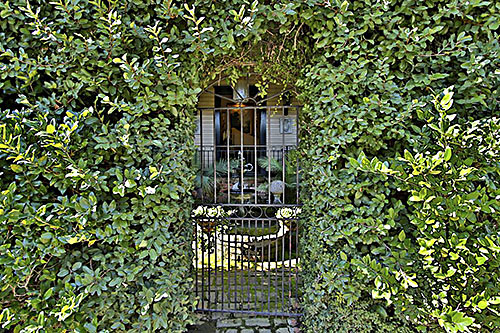
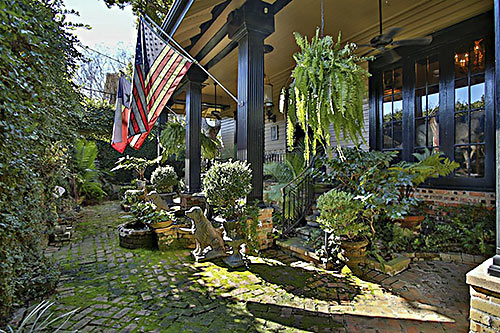
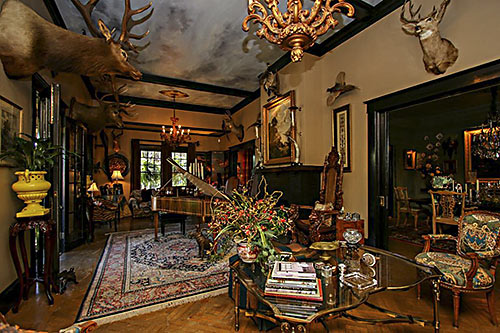
Somewhere behind this leafy garden wall, which rises 14 ft. high along Mason and Pacific streets, a 1910 home in Montrose’s Avondale area has been holding on to another era — and another city, maybe. From the garden gate at curbside (top), glimpses inward, toward the brick-paved courtyards and patios (middle), appear to be a bit more challenging than the views outward from the pier-and-beam property. Its neighborhood watch vantage point is located south of Fairview Ave. on a corner east of Taft. St., borders 21st century townhomes, and features a mid-century commercial space across the street that’s brewery bound. Listed a week ago, the self-secluded spread has a $875K asking price.
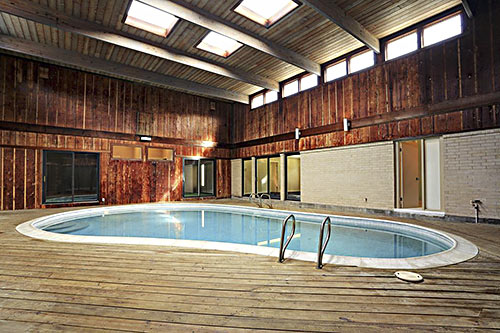
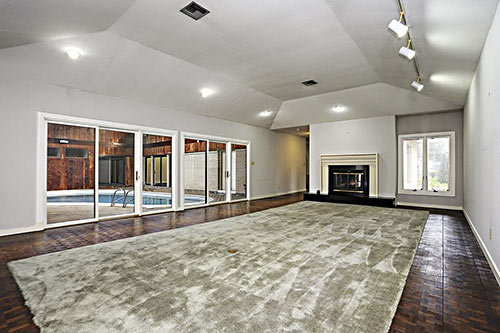
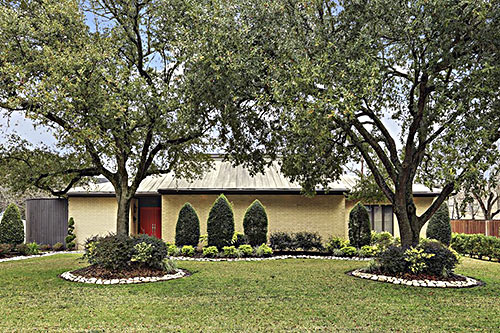
Some of the shadows in Pasadena’s Shadowlawn Terrace neighborhood fall within a property fitted with a cavernous structure soaring over the pool and terrace (top). The 1978 custom contemporary was designed by Richard Ainslie (“with input from O’Neil Ford,” the listing says — the San Antonio architect was a family friend of the owners). Well-tended by its original (and only) owners, the climate-controlling property splashed onto the market last week bearing a $250K price tag. It’s located east of S. Richey St. between W. Harris and W. Southmore avenues. Let’s take a peek at the teak within . . .
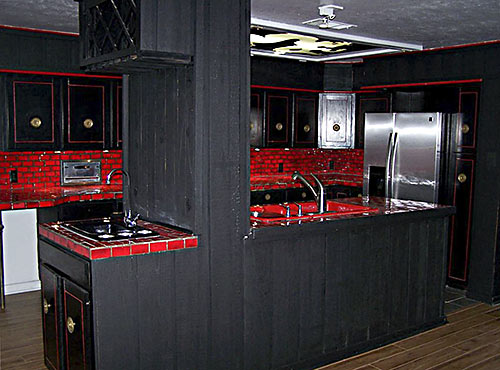
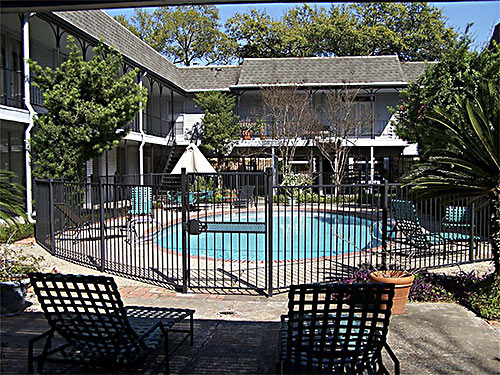
Even with the range turned off, there’s an ember glow in the tile ringing an updated kitchen within a converted 1963 townhome-condo. It’s located on Yorktown, in the lineup of converted garden-style complexes on the south side of Richmond Ave. near S. Rice Ave. This blackened-and-laquered unit is 1 of the 2 largest in the property. It landed on the market late last week bearing a $160K asking price.
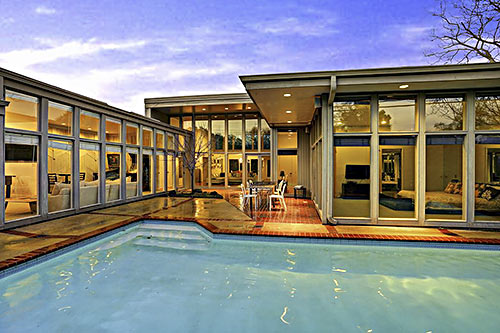
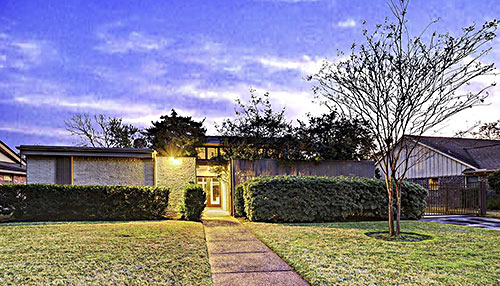
Architect Lars Bang gets the credit for the curb-facing original section (above) of a 1959 Meyerland mod built for the Alan Finger family, which kept it for 40 years. It was architect David D. Foster, however, who handled the 1974 additions that gave the home its “U” shape, furthering the floor-to-ceiling windows encircling the pool and patio (top). The home is located 2 blocks south of S. Braeswood Dr. and east of Millbury Dr., 4 houses away from the S. Post Oak stem of the 610 Loop. Its listing last week quotesa $739,900 price tag.
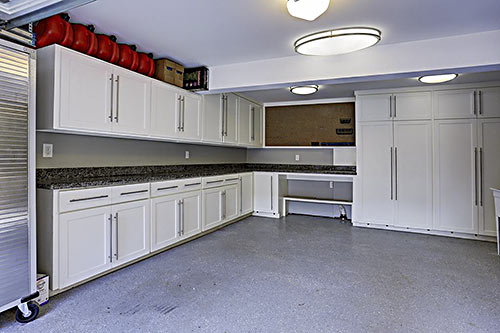

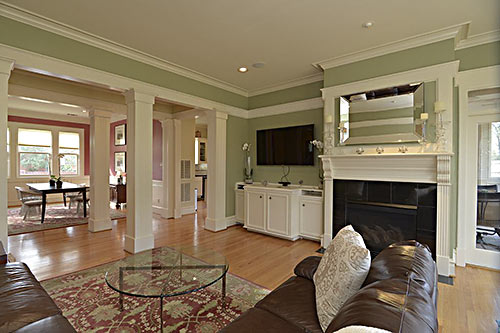
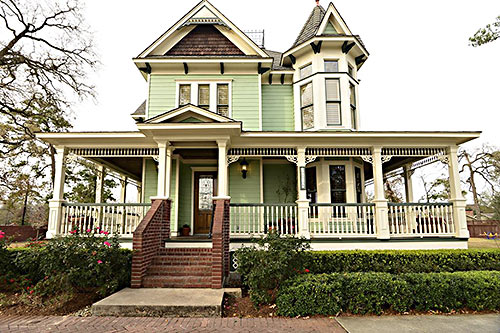
You might want to grab a spoon to dig into this 2001 neo-Victorian on a big corner lot in the Bellewood (spelled Bellwood in some places) neighborhood of Spring Branch. Its frothy paint pairings with chocolate- or vanilla-stained trim would be right at home in an ice cream shoppe. The pier-and-beam property last changed hands in June 2012, at $765K. Its listing last week has a $1.15 million asking price. There’s an open house scheduled for Sundae afternoon.
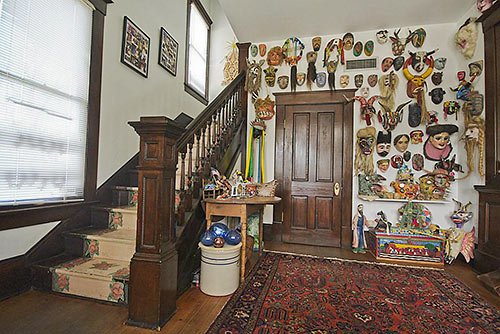
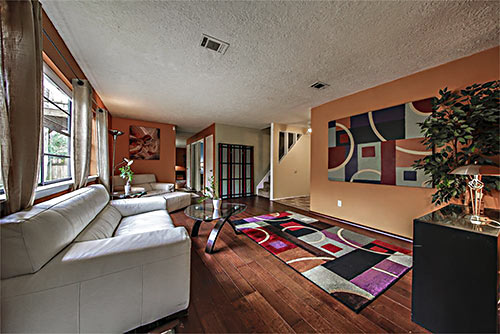
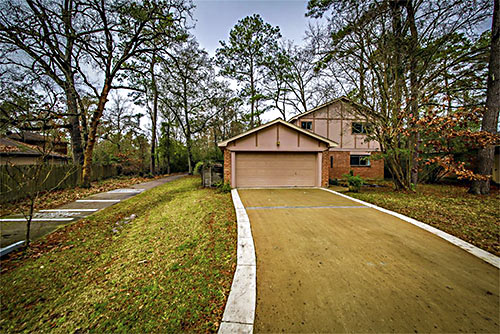
Chalky white liners on a driveway in Village of Panther Creek make sure the home’s runway isn’t confused with the neighboring funway through the woods. The latter pathway is part of the 160 miles of hike-and-bike trails connecting neighborhoods throughout The Woodlands. This 1981 home is up the street from the cul-de-sac end of the neighborhood, located between the curve of S. Panther Creek Dr. and Woodlands Pkwy. The property’s listing last week carries a $165K asking price.
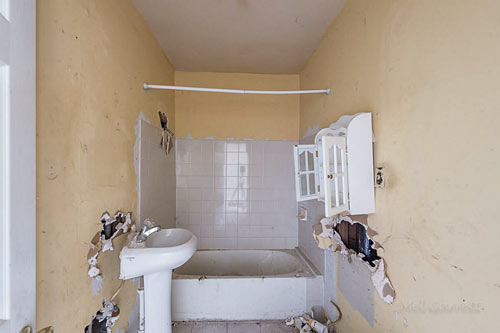
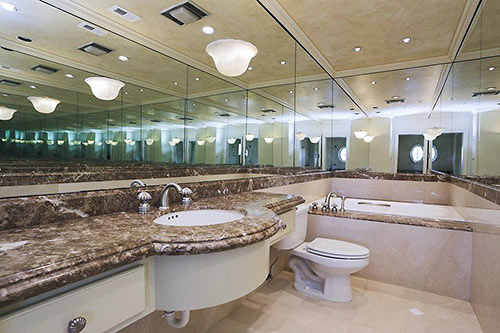
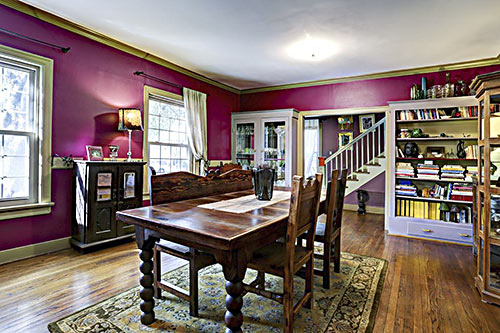
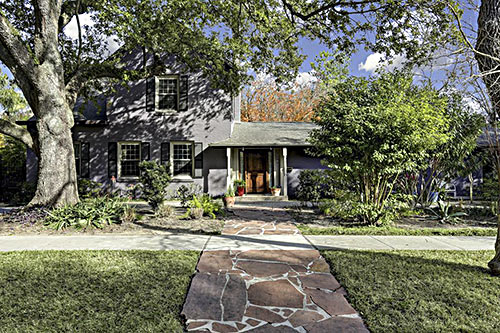
Which sections of this bi-level West University house were part of the 1938 original? Don’t count on the listing aerial map’s (incorrectly placed) marker to find it; the property sits one lot south of University Blvd. on a street east of Buffalo Speedway. The $1.578 million listing from mid-January features an actual occupied basement, though it isn’t pictured.
Tweaks and conversions over time appear to have shifted around room assignments. The dining room (top), for example . . .
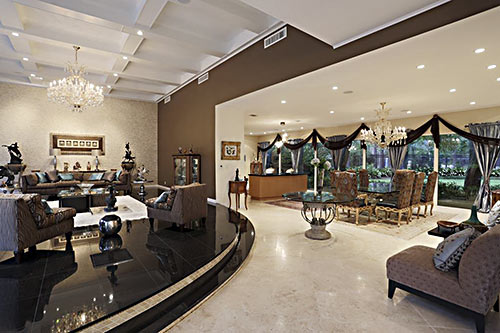
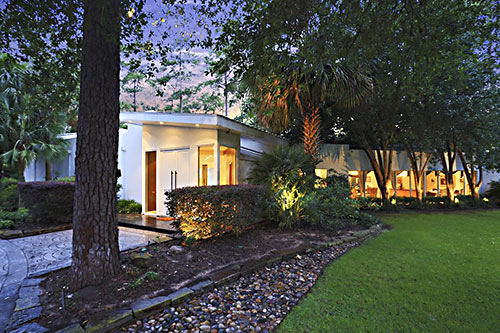
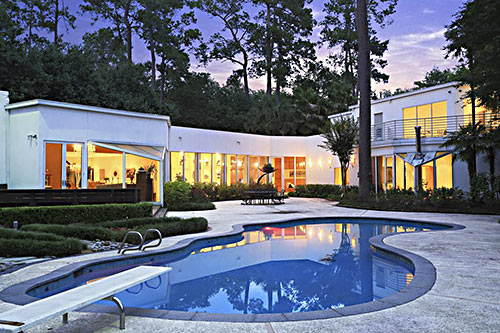
Among the big game in Sherwood Forest (the close-to-the-Loop Memorial-area neighborhood, not the royal hunting spread poached by Robin Hood) sits an updated 1965 contemporary on its third initial asking price: $4.29 million. A 2013 listing took aim at $4.995 million, which dropped to $4.39 million for a few months. Last summer, the $4.375 million ask trimmed back to $4.32 million two weeks later in a listing lasting 2 months. One wing curves its window wall around the groomed front lawn and clipped landscaping (middle). Pool, terrace, and tennis court extend from the back of the stucco home, which has a 2-story wing for the bedrooms (above).