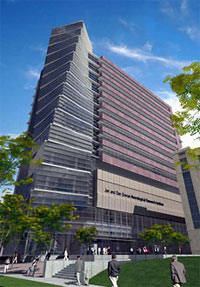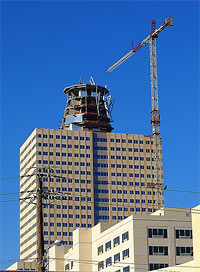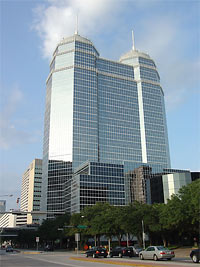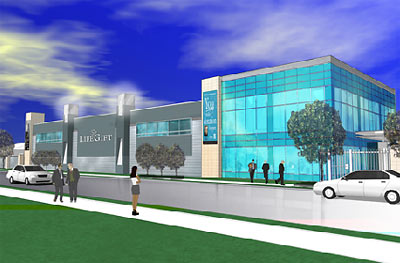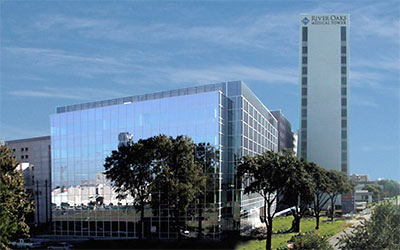
Medistar’s brand-new River Oaks Physician Plaza adjacent to the just-shuttered River Oaks Hospital has just one tenant, reports Monica Perin in today’s Houston Business Journal:
The 105,000-square-foot, five-story River Oaks Physician Plaza was intended to house offices for River Oaks Hospital physicians as well as a sports medicine center, sleep lab and an endoscopy and pain management center, all operated by River Oaks Hospital, which was originally set to lease space in the building. . . .
But, according to Dr. Leroy Sterling, a physician investor in River Oaks Hospital, there is currently only one tenant — a physician — in the building.
Colliers is now trying to lease the building to commercial tenants. Space is listed at $21 a square foot, triple net. The building has been renamed River Oaks Plaza.
- Doctor investors explore legality of hospital closure [Houston Business Journal]
- River Oaks Plaza [Colliers International]
- The Hospital Formerly Known as Twelve Oaks Is Dead [Swamplot]
Photo of River Oaks Physician Plaza: River Oaks Hospital


