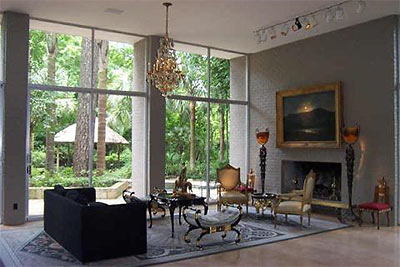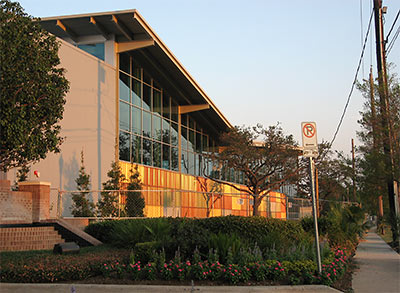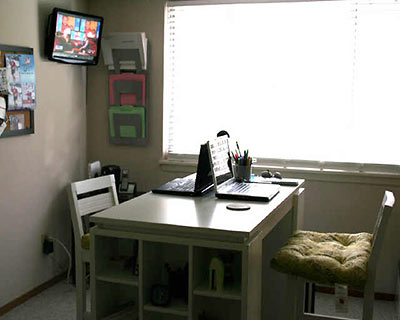
Looks like the barn door’s closing on this one. . . . Do we have a winner of the prizes from this week’s sponsor: the HIWI: Ike book, the original Houston. It’s Worth It. book? The “Hunkered Down” stencil kit?
Sadly, no. This one stayed just a bit out of reach.
Your guesses for the home in this week’s game: Oak Forest (3 of you), Sharpstown (3), Meyerland (2), Briargrove, Westbury (2), Spring Branch (3), Old Spring Branch, Glenbrook Valley (2), Mangum Manor, “one of the Willows,” Lindale Park, Afton Village, Westview, Spring Valley (2), Braes Heights, Timbergrove Manor (2), Braeswood, Old Braeswood, Riverside Terrace, Tanglewilde, Southgate, Memorial Plaza, “between Meyer Park and Westbury Square,” “Simsdale — the area across the bayou north of Garden Villas, around Reed Rd. south of Bellfort, east of Mykawa,” Midtown, Walnut Bend, Robindell (2), the “Robindell/Maplewood area,” Shadow Oaks, Lazybrook, Ella around 11th, Larchmont, Afton Oaks, Oak Estates, River Oaks, “between West Alabama, Weslayan, the 59 feeder, and Drexel,” Memorial Bend, Ayrshire, Norhill, and “on Brays Bayou, or very close to it, along North or South Braeswood, between Kirby and Stella Link.”
Any Modern-friendly enclaves missing from this list?
CONTINUE READING THIS STORY
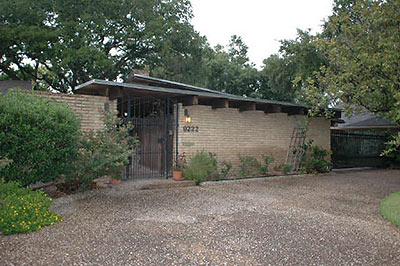


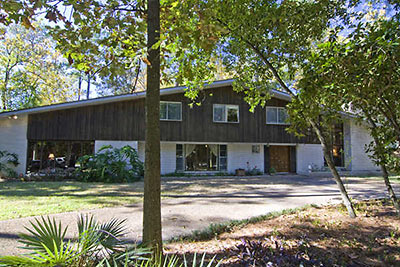

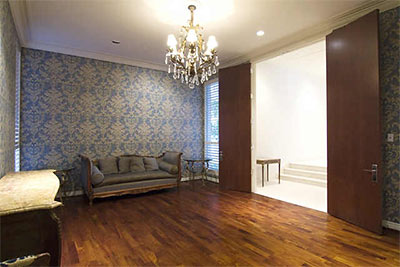
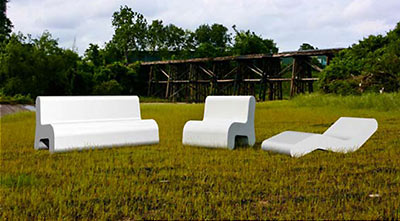
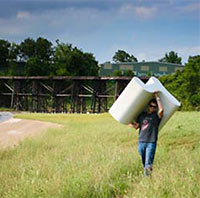

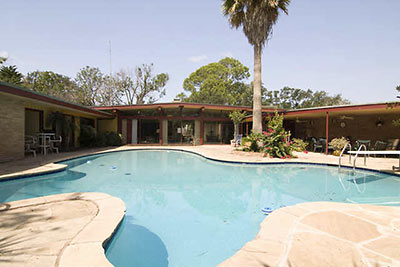
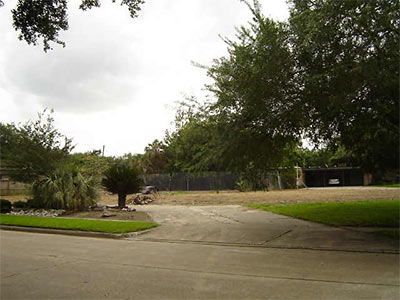

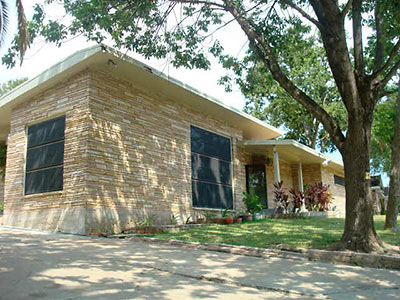
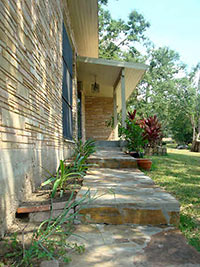 Location:
Location: 