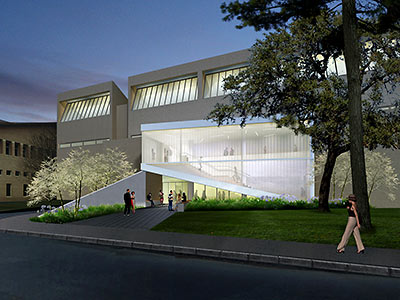
Houston’s Museum of Fine Arts just announced the winner of its 3-architecture-firm face-off for the commission to design its new building for 20th and 21st century art. It’s New York’s Steven Holl Architects, but the institution put itself in the limelight too, declaring the firm had been chosen “to partner with the board and staff of the museum in developing” the expansion, which will also include a new parking garage.
That garage will be needed because the new structure will take up the 2-acre parking lot across Bissonnet from the museum’s main building between Montrose and South Main St. (Architect Ludwig Mies van der Rohe added onto that building twice; it’s now known formally as the Caroline Wiess Law building.) The museum and its new director, Gary Tinterow, expect Holl’s design to integrate the existing sculpture garden on the northwest corner of Montrose and Bissonnet, and allow for expansion of the glass-block Glassell School just to the north.
CONTINUE READING THIS STORY



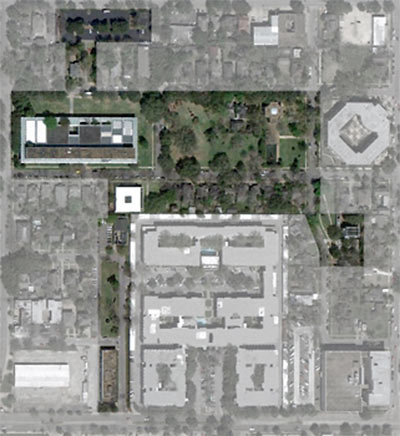
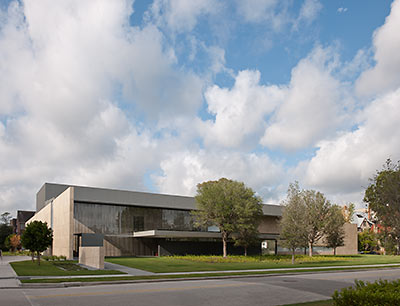
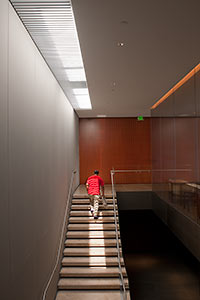

 “I don’t know whether he gets to take those paintings with him, but it looks like he’s in for an upgrade in the office department,” notes a reader commenting on the back-of-house museum real estate awaiting newly announced MFAH director Gary Tinterow in Houston. For a spread in the New York Social Diary last year, photographer Jill Krementz took this snapshot of the curator in front of the neater of the 2 desks in his park-view office at the Metropolitan Museum of Art. “The director’s office at MFAH doesn’t exactly look out on to Central Park, but it’s much bigger.” (It faces a walled-in garden space shielded from Montrose Blvd. traffic.) And Tinterow’s new salary may afford him the opportunity to upgrade from the IKEA floor lamp highlighted in Krementz’s office tour. “Also, fun fact,” notes our reader: “Late MFAH director Peter Marzio never had a computer. They were just kinda beneath him, I guess. The only thing on his huge desk was a red telephone. It looked like a White House War Room or something.” [
“I don’t know whether he gets to take those paintings with him, but it looks like he’s in for an upgrade in the office department,” notes a reader commenting on the back-of-house museum real estate awaiting newly announced MFAH director Gary Tinterow in Houston. For a spread in the New York Social Diary last year, photographer Jill Krementz took this snapshot of the curator in front of the neater of the 2 desks in his park-view office at the Metropolitan Museum of Art. “The director’s office at MFAH doesn’t exactly look out on to Central Park, but it’s much bigger.” (It faces a walled-in garden space shielded from Montrose Blvd. traffic.) And Tinterow’s new salary may afford him the opportunity to upgrade from the IKEA floor lamp highlighted in Krementz’s office tour. “Also, fun fact,” notes our reader: “Late MFAH director Peter Marzio never had a computer. They were just kinda beneath him, I guess. The only thing on his huge desk was a red telephone. It looked like a White House War Room or something.” [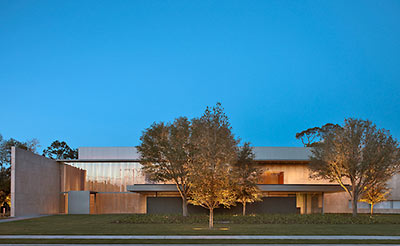
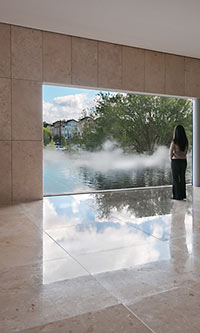
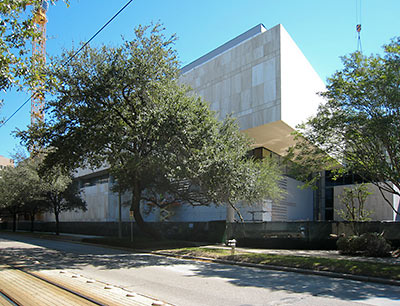





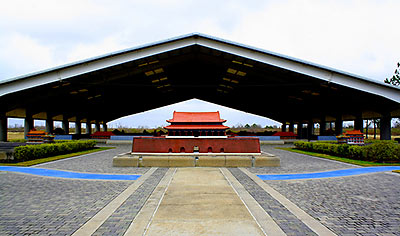
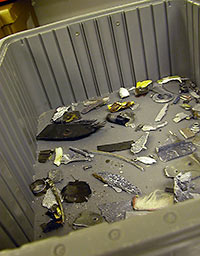 Sure, Houston won’t be the rest home of choice for any of the space shuttles that retired intact, but what about the ones that blew up?
Sure, Houston won’t be the rest home of choice for any of the space shuttles that retired intact, but what about the ones that blew up? 