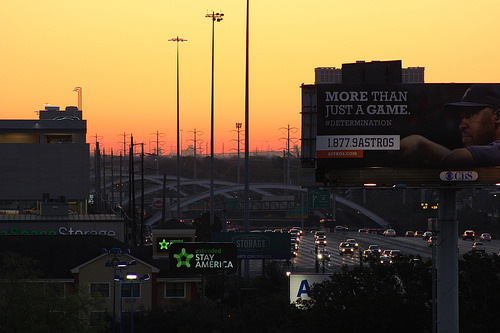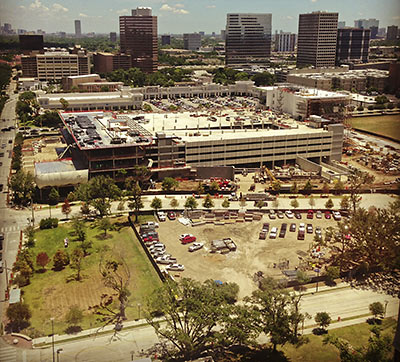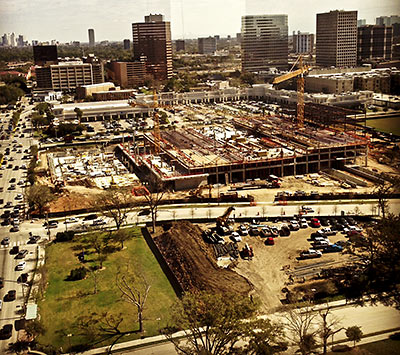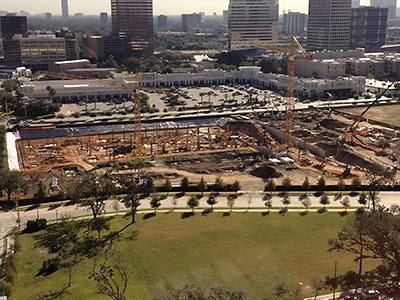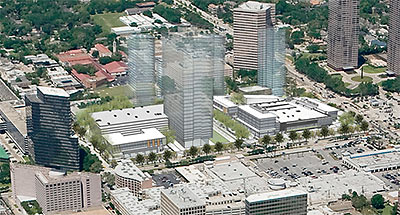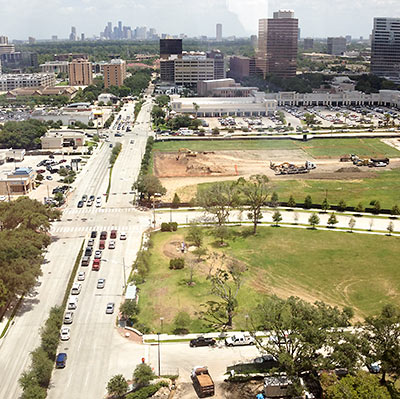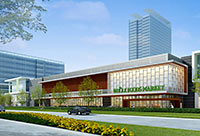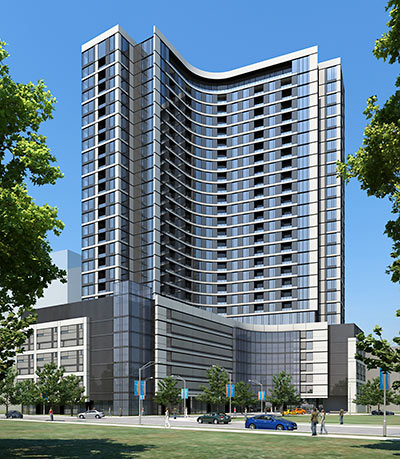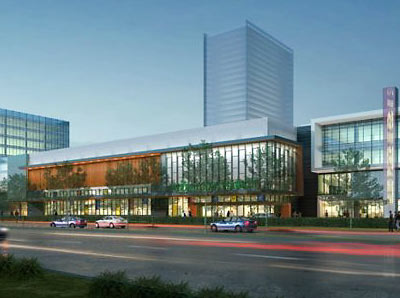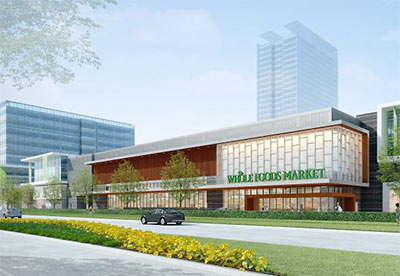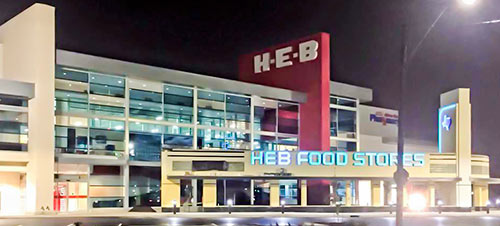
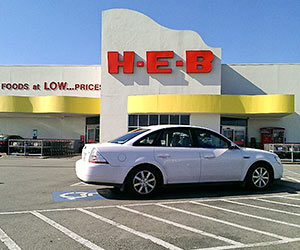 The new 70,000-sq.-ft. grocery store H-E-B is hoping to build to replace its current location near the intersection of Bissonnet St. and S. Rice Ave. in Bellaire (pictured in the bottom photo) may fit most of its parking space underneath the store. Speaking to Bellaire residents at a meeting earlier this week, officials from the company described an option that would require demolition of the entire shopping center at 5100 Cedar St. — including the existing 20,000-sq.-ft. H-E-B store and all adjacent stores. In its place would go up a 70,000-sq.-ft. store with parking underneath and in front. All shopping would be on the second floor.
The new 70,000-sq.-ft. grocery store H-E-B is hoping to build to replace its current location near the intersection of Bissonnet St. and S. Rice Ave. in Bellaire (pictured in the bottom photo) may fit most of its parking space underneath the store. Speaking to Bellaire residents at a meeting earlier this week, officials from the company described an option that would require demolition of the entire shopping center at 5100 Cedar St. — including the existing 20,000-sq.-ft. H-E-B store and all adjacent stores. In its place would go up a 70,000-sq.-ft. store with parking underneath and in front. All shopping would be on the second floor.
To help describe the concept, officials showed images of the company’s store on Nogalitos St. in San Antonio (pictured in the top photo), which opened last month. That store, which is only 62,000 sq. ft., features a first-floor parking garage and a “travelator” (similar to one of the escalators installed to connect the garage to the entrance of the new Post Oak Blvd. Whole Foods Market) to move shoppers and their carts between levels. (The low structure in front of the building is a preserved section of the façade of the previous store on that site.)
CONTINUE READING THIS STORY
Upper Level Groceries
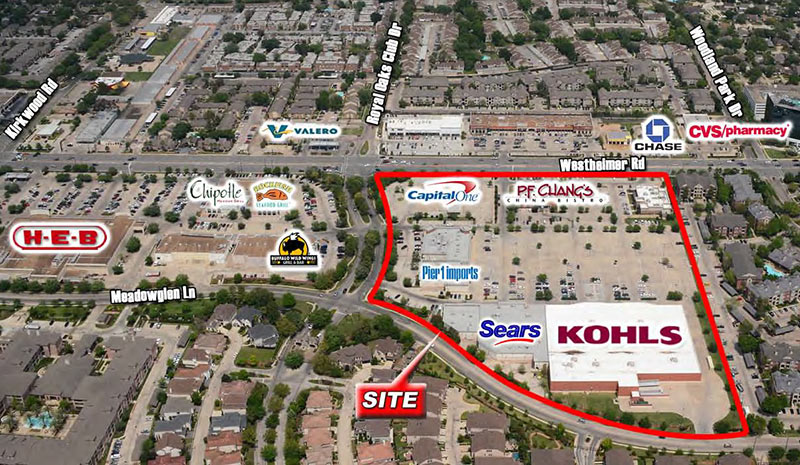


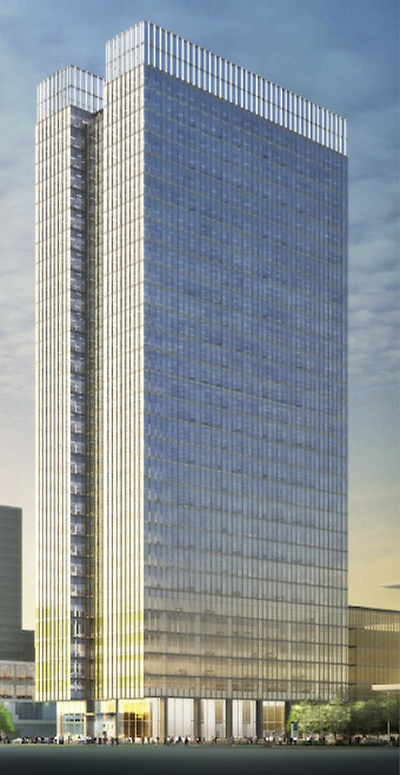 Permits for Apache Corporation’s planned 34-story tower on Post Oak Blvd. next to the new Whole Foods Market have “just been granted approval” from the city, writes Roxanna Asgarian. The reporter also notes that the permits for the project were filed way back in December 2013. But any regulatory delays appear to be no big deal for the independent oil and gas company.
Permits for Apache Corporation’s planned 34-story tower on Post Oak Blvd. next to the new Whole Foods Market have “just been granted approval” from the city, writes Roxanna Asgarian. The reporter also notes that the permits for the project were filed way back in December 2013. But any regulatory delays appear to be no big deal for the independent oil and gas company. 

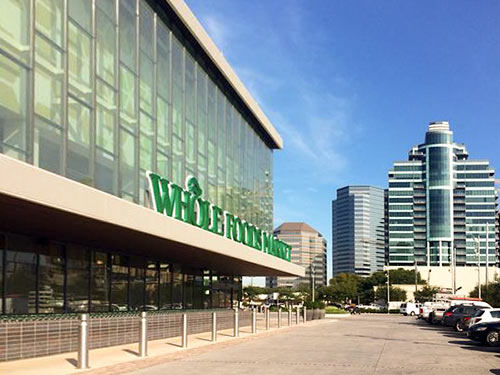
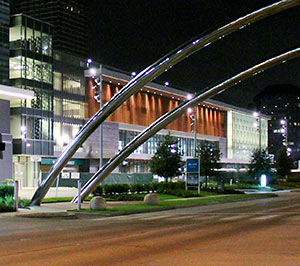 The long-awaited
The long-awaited 