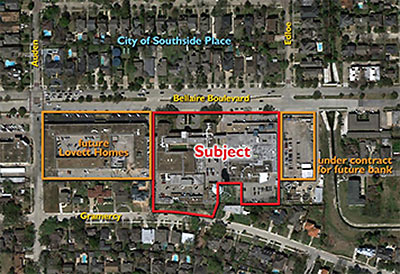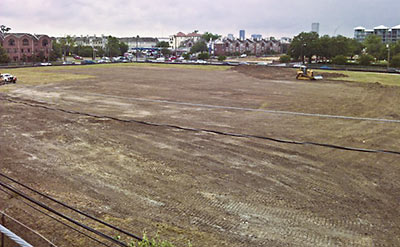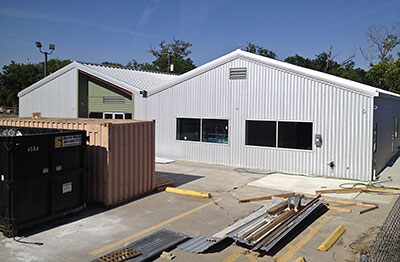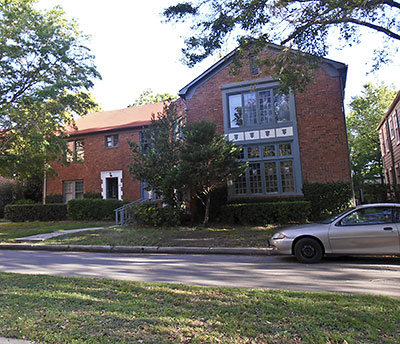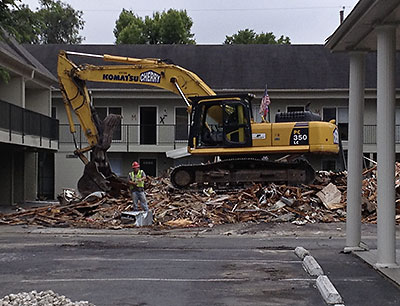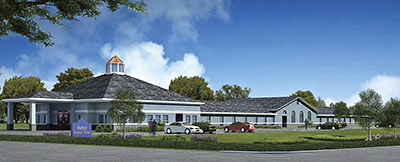
This is the rendering for Harbor Hospice, what Three Square Design Group and Camden Construction are saying they hope will serve as a kind of template for similar facilities to be built in Texas and Louisiana. The whole 24,000-sq.-ft. thing will have room for 32 beds and a 5,000-sq.-ft. outpatient clinic; Real Estate Bisnow’s Catie Dixon reports that construction could begin as early as this summer. A site plan from Camden shows the hospice going up outside the Loop southeast of Sunnyside, across from the Houston Amateur Sports Park on Mowery Rd. That’s west of Hwy. 288, between Airport Blvd. and W. Orem.
- State-of-the-Art Hospice to Break Ground [Real Estate Bisnow]
Rendering: Camden Construction


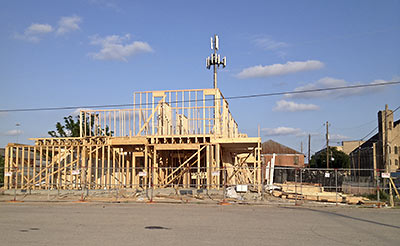

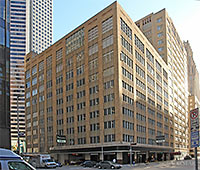 The last 2 restaurants in the tunnels underneath the 18-story former Houston Club Building on Rusk St. are preparing to get up and out of there, reports Prime Property’s Nancy Sarnoff:
The last 2 restaurants in the tunnels underneath the 18-story former Houston Club Building on Rusk St. are preparing to get up and out of there, reports Prime Property’s Nancy Sarnoff: 
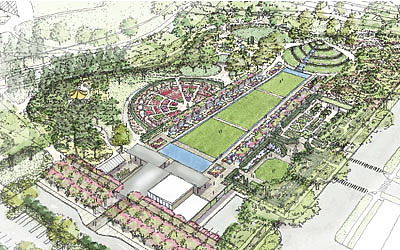
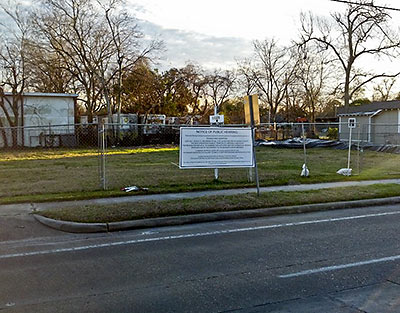
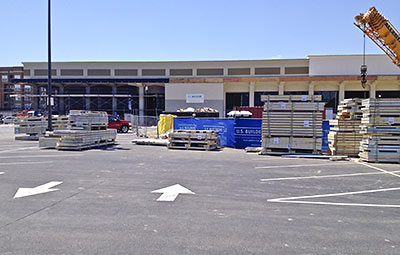
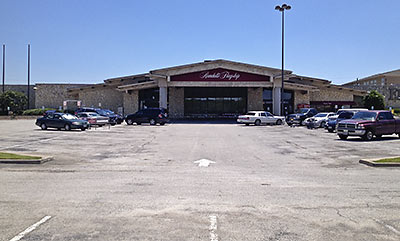
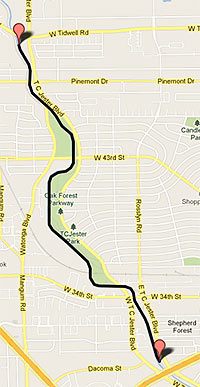 This is the route the
This is the route the 