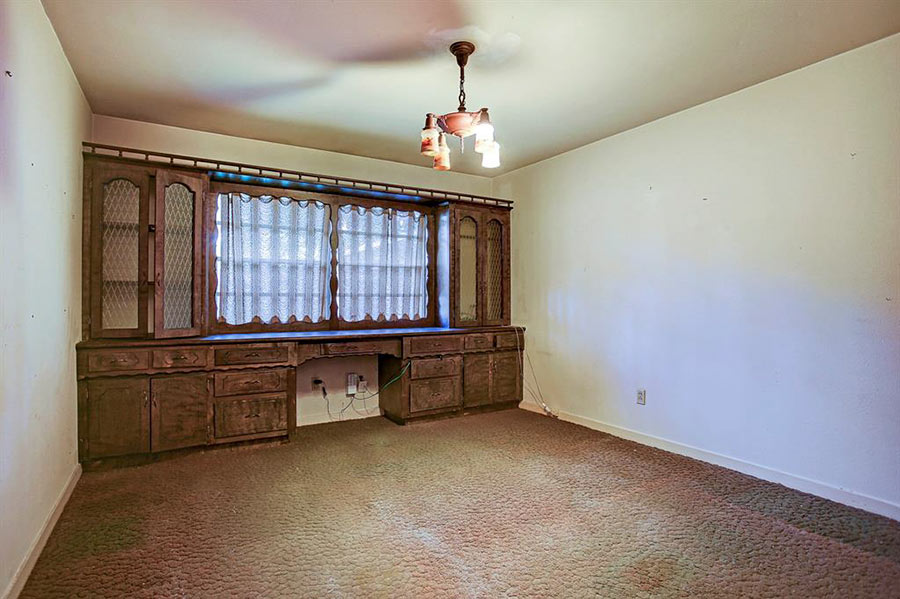
- 1183 Chamboard Ln. [HAR]

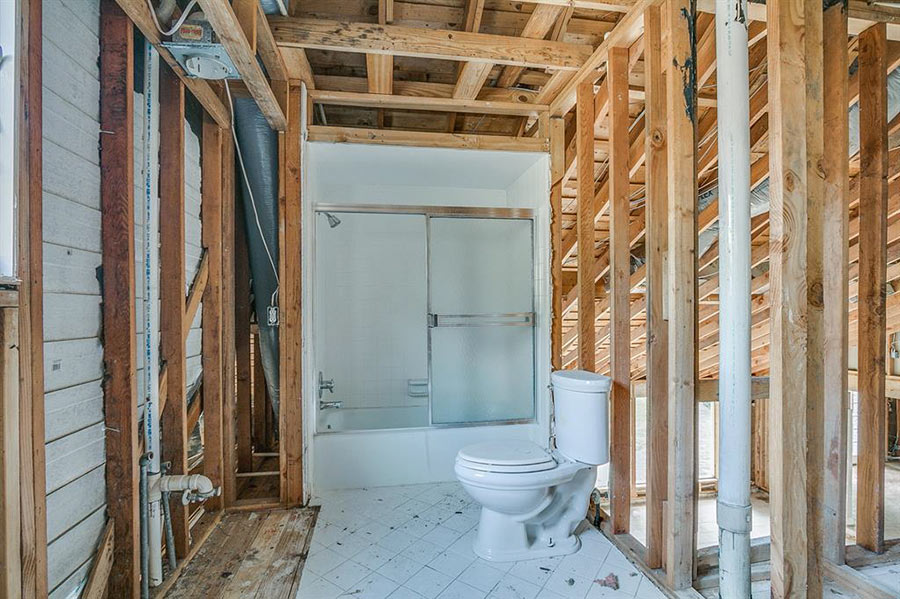
POSTINO WINE BAR IS GETTING ALL TINGLY AGAIN ABOUT OPENING A NEW LOCATION IN AN OLD BUILDING 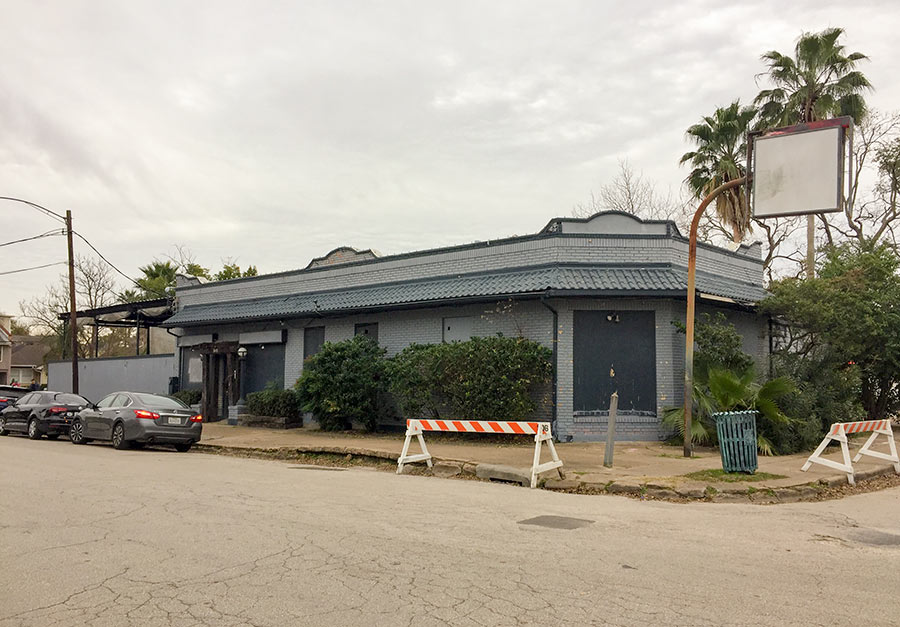 Back in April, the Chronicle’s Greg Morago reported that the management behind Postino Wine Bar “got goosebumps†while checking out the portion of the old Pappas Restaurants complex off Yale St. that eventually became their debut Houston location in Heights Mercantile. Now, the sensation has come back to haunt them: “Walking into the old Montrose Mining Company – such a storied space that’s been a neighborhood gathering space since the 1970s – gave us goosebumps,†the chain’s owner tells him. And so: Renovations will begin soon to bring the longtime gay bar at 805 Pacific St. back into service as Houston’s second Postino. The venue’s former proprietor Charles Armstrong sold it to a group overseen by Fred Sharifi — the owner of the neighboring Baba Yega Cafe — in January, following the bar’s shutdown in 2016. [Houston Chronicle; previously on Swamplot] Photo: Swamplox inbox
Back in April, the Chronicle’s Greg Morago reported that the management behind Postino Wine Bar “got goosebumps†while checking out the portion of the old Pappas Restaurants complex off Yale St. that eventually became their debut Houston location in Heights Mercantile. Now, the sensation has come back to haunt them: “Walking into the old Montrose Mining Company – such a storied space that’s been a neighborhood gathering space since the 1970s – gave us goosebumps,†the chain’s owner tells him. And so: Renovations will begin soon to bring the longtime gay bar at 805 Pacific St. back into service as Houston’s second Postino. The venue’s former proprietor Charles Armstrong sold it to a group overseen by Fred Sharifi — the owner of the neighboring Baba Yega Cafe — in January, following the bar’s shutdown in 2016. [Houston Chronicle; previously on Swamplot] Photo: Swamplox inbox
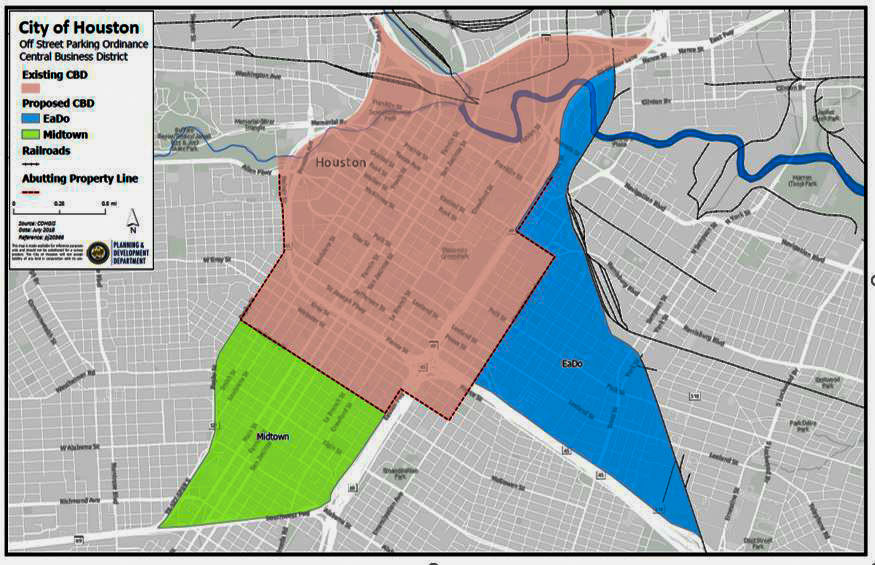
The city’s latest proposal to eliminate off-street parking requirements in Midtown and East Downtown got a vote of confidence from the management districts of both neighborhoods when staff members presented it to them last Monday. Shown above are the new areas (in blue and green) that’d supplement Downtown’s existing Central Business District (red) where developers are free to build without leaving room — like the rest of Houston must — for on-site parking spots. To the east, the designation extends out to the Union Pacific Railroad tracks and then down to I-45. And to the south, it follows the 527 spur, ending at 59. (If put in place, the whole contiguous zone would fall under a new term the city’s invented for it: Market Based Parking.)
There’s still a ways to go before the map becomes more than a pretty picture: A 30-day public comment period will culminate in a recap next month. Then city council gets its final say on things at a meeting proponents hope will take place before the end of the year.
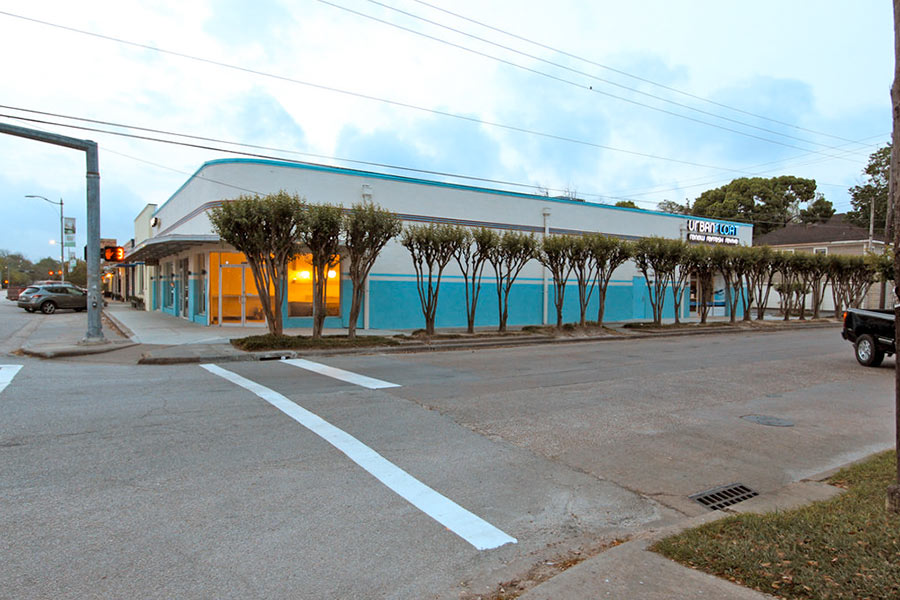
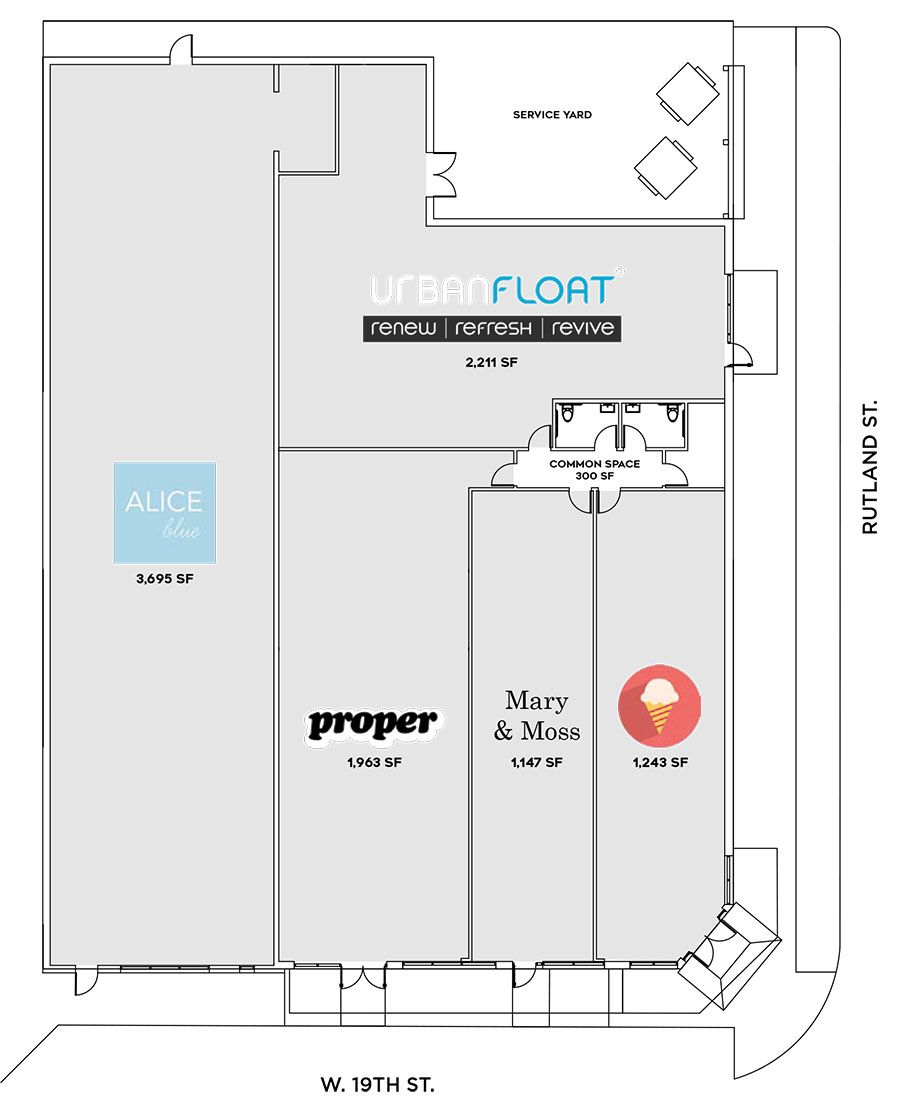
A recent tax filing reveals Sweet Bribery is the moniker of the corner ice cream shop Braun Enterprises has been showing in its site plan for 250 W. 19th St. without daring to speak its name. It’s the last of the 5 new tenants that the developer’s been ushering into the former Chippendale Eastlake Antiques store since buying it in 2015. (One of which — an ice cream offshoot of Lee’s Fried Chicken & Donuts called Lee’s Creamery — appears no longer bound for the building.) Pictured above is the western flank it’d occupy, which backs up to Urban Float sensory deprivation spa’s entrance off Rutland St.
Next door to the creamery, clothing stores Mary & Moss and Proper are already doing business along 19th St.:
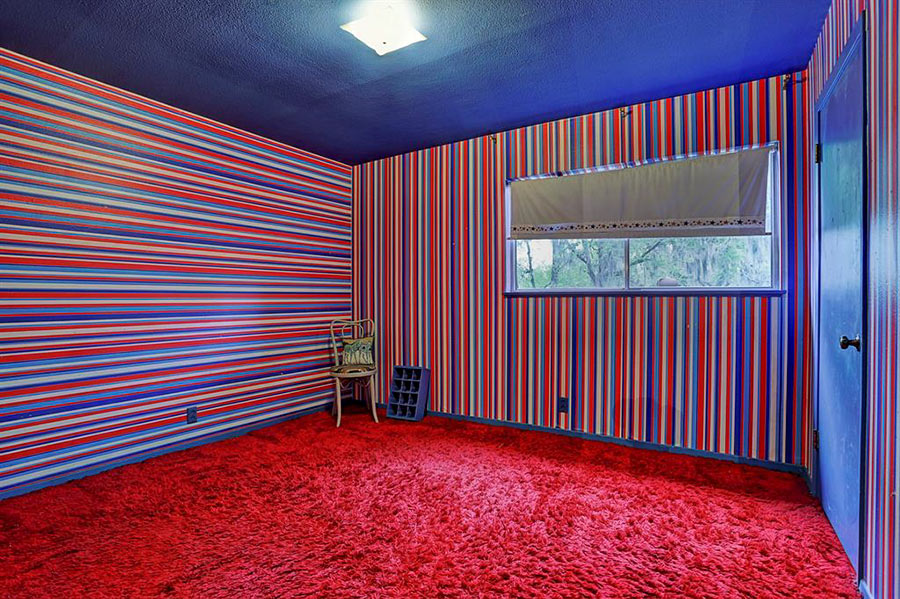
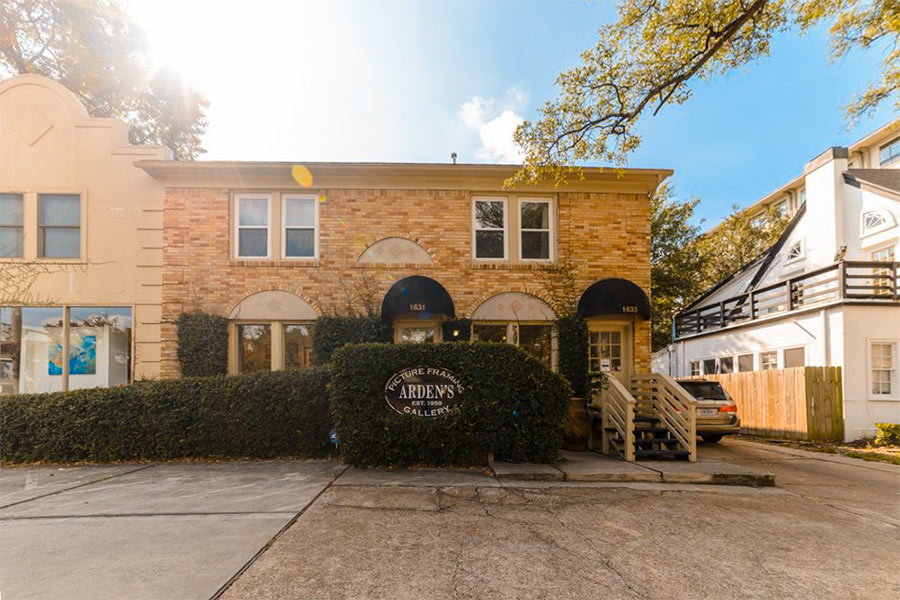
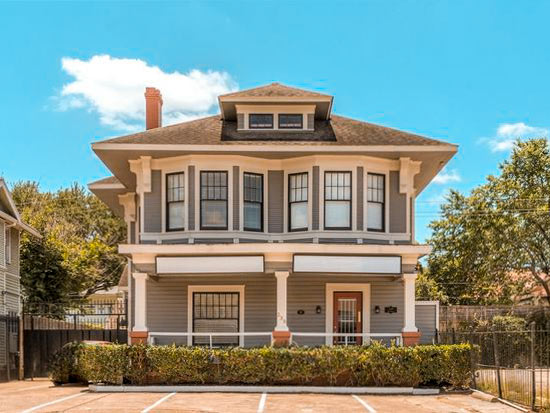
Note: The neighborhood names in this story have been updated.
Arden’s Picture Framing and Gallery bows out of Lancaster Place for a spot in Avondale mid-next-month. It’s been in the brick building pictured above at 1631 W. Alabama St. for 18 years (though the business is more than 3 times that old).
Its new converted house at 239 Westheimer will fit a workshop, design area and gallery space. Previous tenants there have dealt mostly in the insurance and financial realms — with the exception of Smoke Alley, a vaporizer store that split from the 1915 building a few years back.
Photos: Arden’s Picture Framing and Gallery
4 FLOORS OF APARTMENTS EYEING AVONDALE HALF-ACREAGE BEHIND BISTECCA 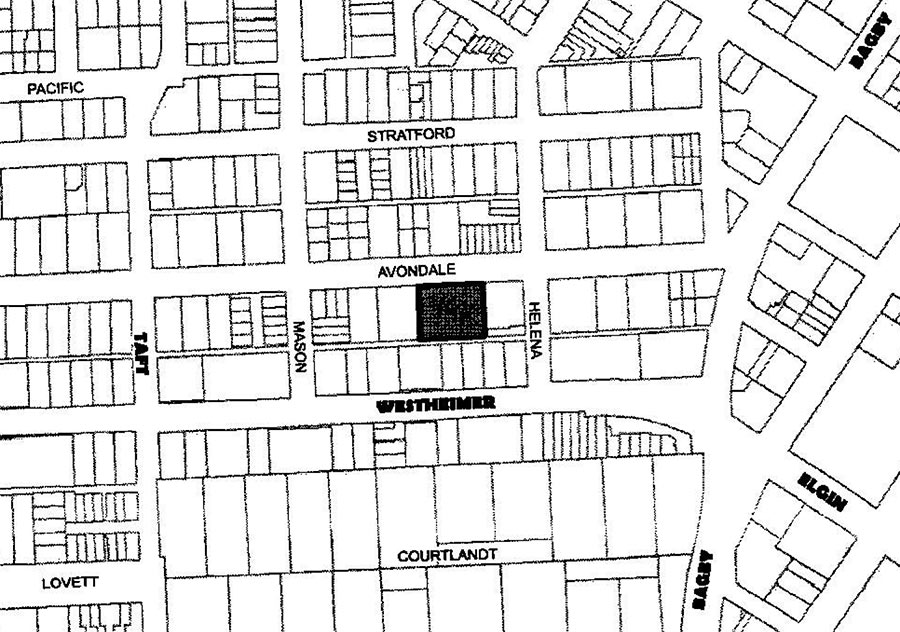 The owner of 214 Avondale St. has plans to build a 4-story apartment complex on-site and is now seeking an off-street parking variance for the would-be development. If the planning commission signs off on it next month, the building would be permitted to go up with 60 spaces, 5 less than city rules mandate for the just-under-half-acre site, 2 blocks west of Bagby and directly north of Bistecca Ristorante. (Seven bike racks capable of holding 28 bikes total would also be included.) The public hearing for the proposal goes down on Thursday, September 13. Map: Houston Planning Commission
The owner of 214 Avondale St. has plans to build a 4-story apartment complex on-site and is now seeking an off-street parking variance for the would-be development. If the planning commission signs off on it next month, the building would be permitted to go up with 60 spaces, 5 less than city rules mandate for the just-under-half-acre site, 2 blocks west of Bagby and directly north of Bistecca Ristorante. (Seven bike racks capable of holding 28 bikes total would also be included.) The public hearing for the proposal goes down on Thursday, September 13. Map: Houston Planning Commission
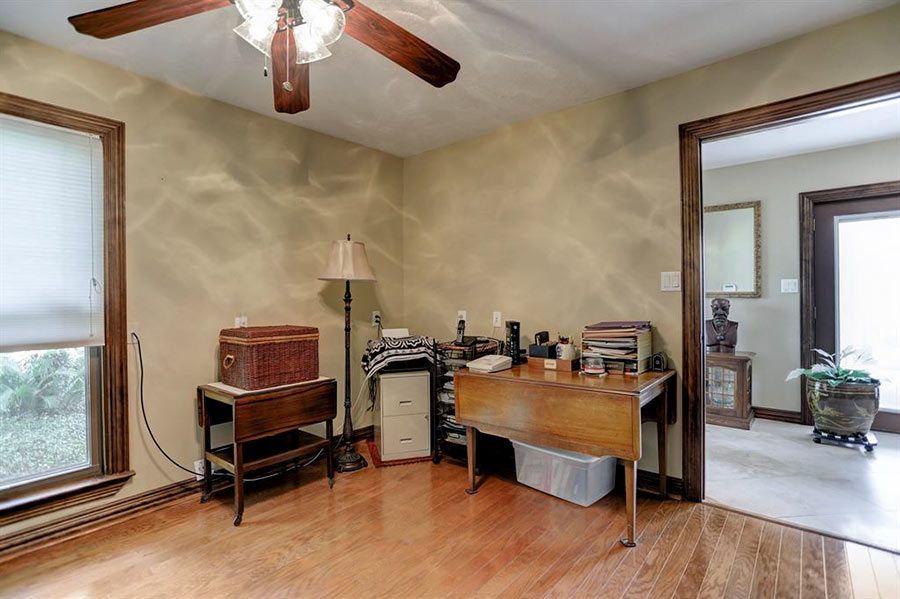
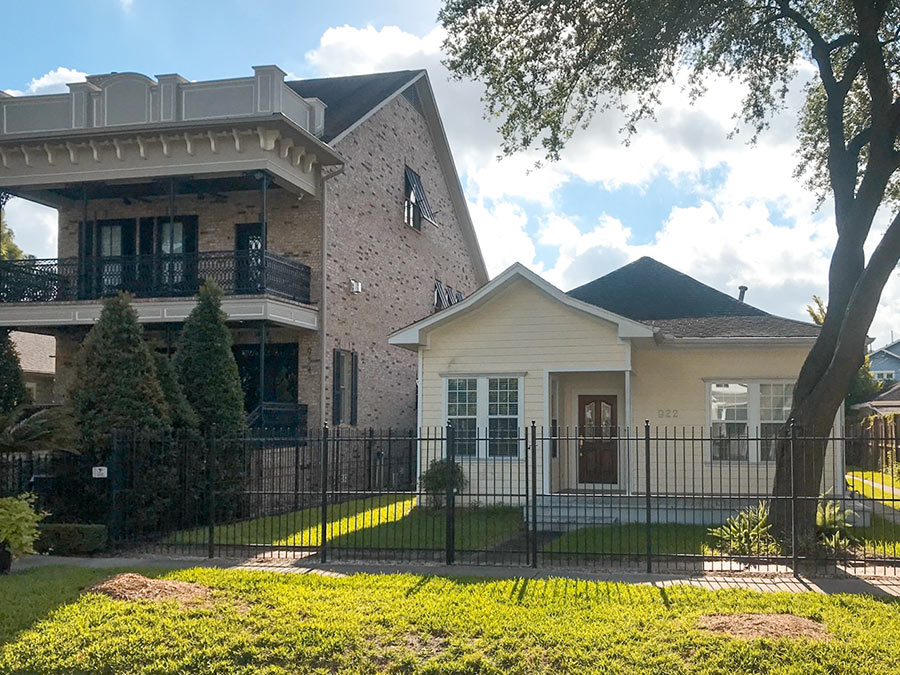
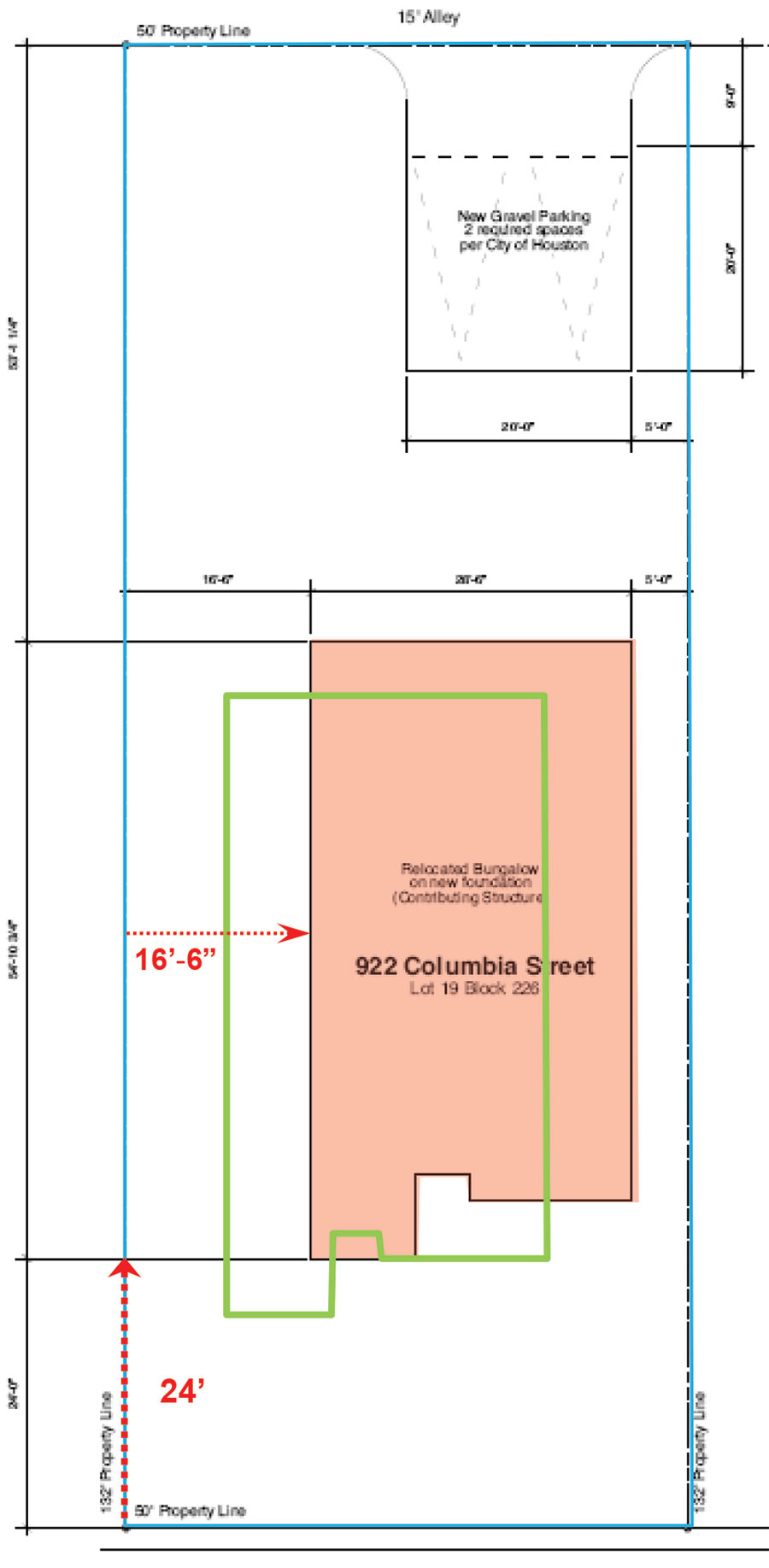
After the owner of the yellow bungalow went to jail in 2015 for conspiracy, the townhome neighbors bought it and begun looking to put some distance between the house and their own. Last Wednesday, the city’s historical commission reviewed their plans however and told them no can do. The extra 7-ft.-8-in. they wanted to add between the 2 structures would take the bungalow — part of the Heights South Historic District — out of its original 1920 location at 922 Columbia St. And the other change — sliding it 5-ft.-3.5-in. back from the curb to line up with its taller neighbor — would make it less prominent along the street.
The decision is binding, so there’s no shying away now from the current situation:
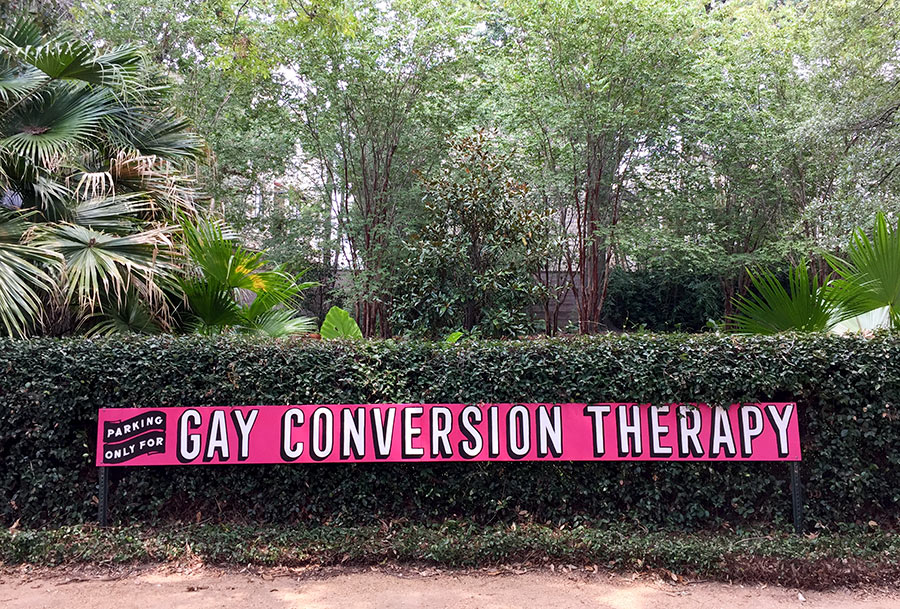
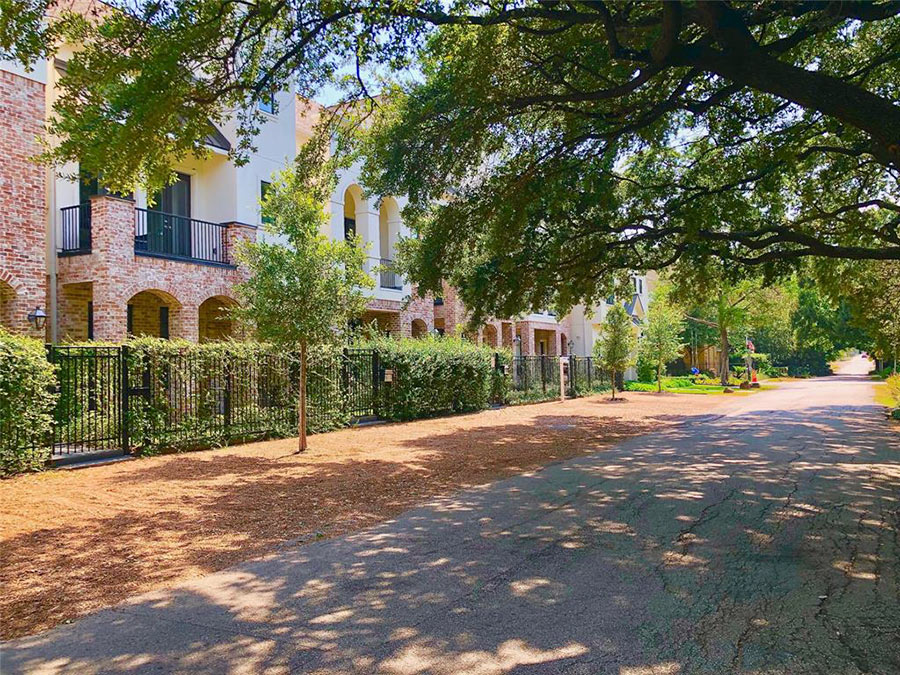
The newest work showing at Hiram Butler Gallery occupies a special position on the grounds: It’s right outside along Blossom St., facing the townhouse that River Pointe Church owns and uses for events. (Its main religious campus is in Richmond between Ransom Rd. and 59.) Artist Robert Rosenberg designed the sign for that spot specifically, and Melissa Eason put it together. It now fronts the row of 4 parking spots at the edge of gallery’s property.
Since the church moved in across the street at 4513 Blossom in 2015, those parking spots — along with the rest of the block — have been seeing a lot more car traffic than they used to:
SOMERSET LOFTS SIGN UP TO NEIGHBOR FORTHCOMING RAILWAY HEIGHTS FOOD HALL 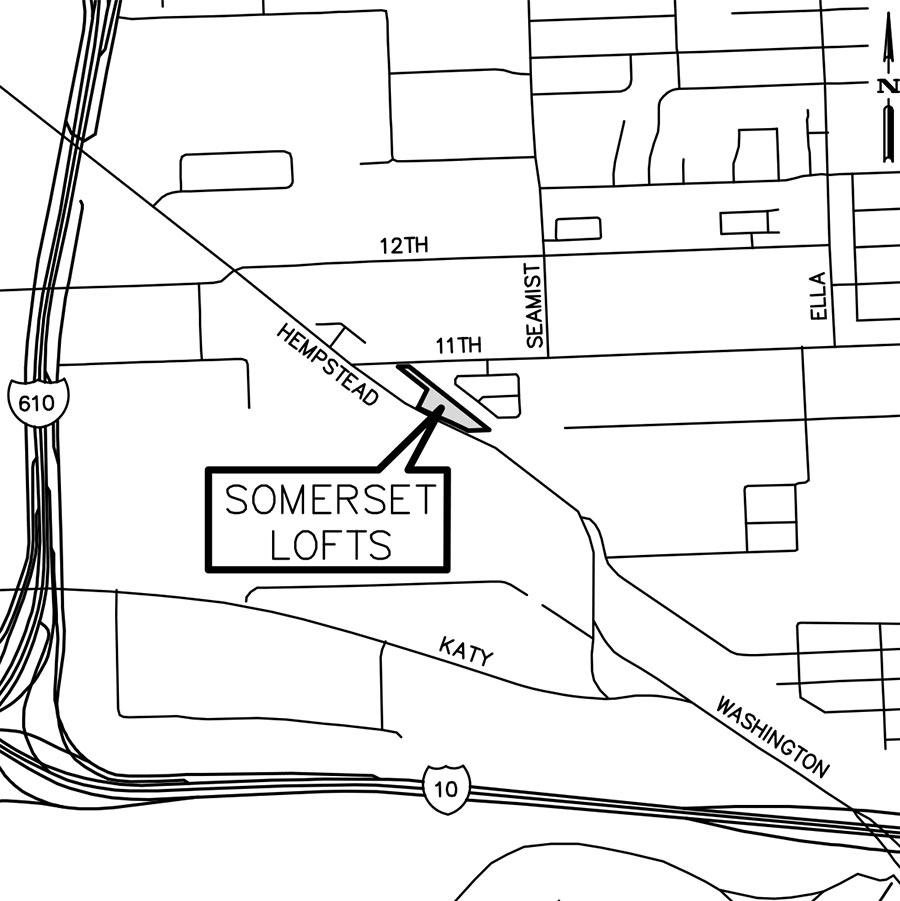 Four floors of apartments are staking their claim to the unbuilt 2-and-a-half acre tract next to the warehouse that’s becoming a food hall at 11th and Hempstead. With a nod from the city planning commission and some tax credits bestowed by the Texas Department of Housing last month, Blossom Development is now ready to start building the complex. Its bargain with the state mandates that at least some of the 120 units be priced below market rate. Map: Houston Planning Commission Agenda
Four floors of apartments are staking their claim to the unbuilt 2-and-a-half acre tract next to the warehouse that’s becoming a food hall at 11th and Hempstead. With a nod from the city planning commission and some tax credits bestowed by the Texas Department of Housing last month, Blossom Development is now ready to start building the complex. Its bargain with the state mandates that at least some of the 120 units be priced below market rate. Map: Houston Planning Commission Agenda
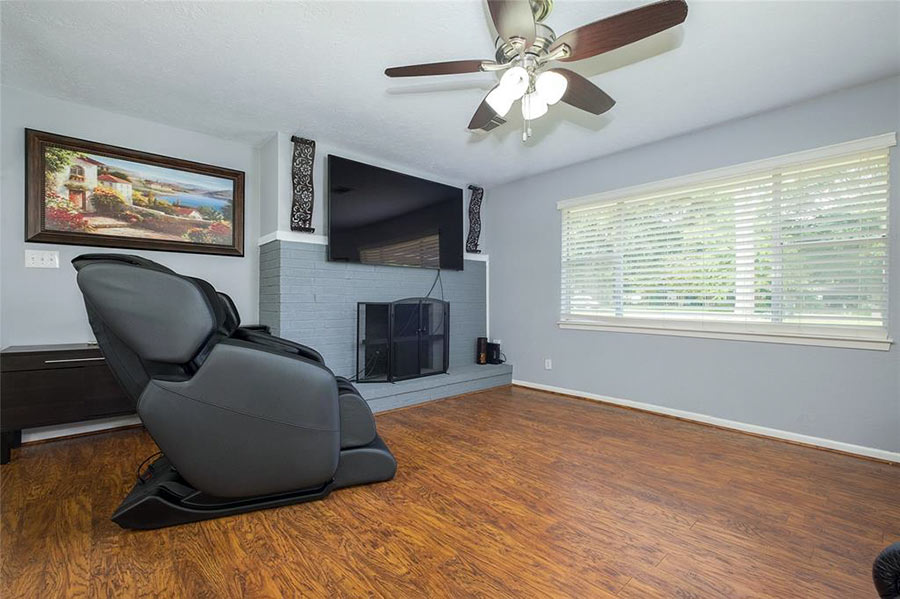
RICE VILLAGE DAT DOG RECEIVES TABC BLESSING 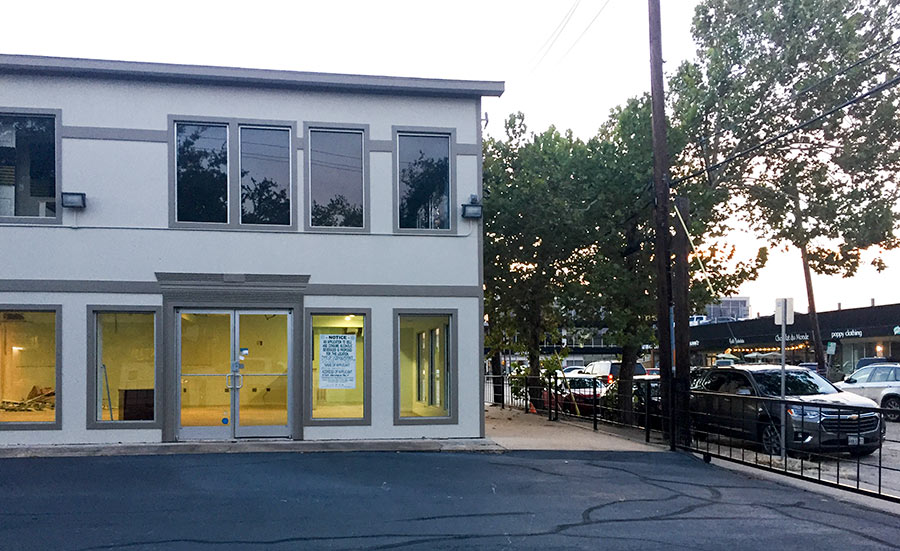 Across the street from Torchy’s and next door to Hopdoddy Burger Bar, the vacant corner storefront at 5504 Morningside now has clearance to serve guests alcohol. It’s the most recent development for the space since a TABC notice appeared in the window, signalling that New Orleans hot dog chain Dat Dog was on its way there. Inside, the lights are on but there’s still nothing inside. Co-working space Platform Houston was the last to occupy its 2,919 sq. ft. Photo: Swamplox inbox
Across the street from Torchy’s and next door to Hopdoddy Burger Bar, the vacant corner storefront at 5504 Morningside now has clearance to serve guests alcohol. It’s the most recent development for the space since a TABC notice appeared in the window, signalling that New Orleans hot dog chain Dat Dog was on its way there. Inside, the lights are on but there’s still nothing inside. Co-working space Platform Houston was the last to occupy its 2,919 sq. ft. Photo: Swamplox inbox
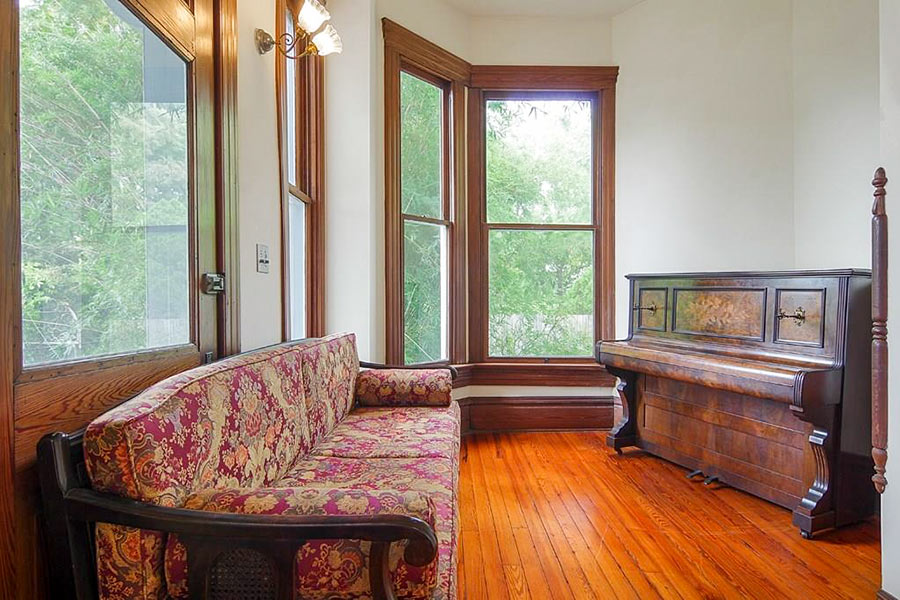
The Midwestern investment syndicate that developed the Heights originally planned it as a modest outpost for middle-class families. So it’s a little puzzling when Amy Lynch Kolflat — the realtor for Houston architect Bart Truxillo’s Heights pad — tells Nancy Sarnoff a day after posting the listing that “it’s one of two remaining homes built by the founder of the Houston Heights, Omaha and South Texas Land Co.” Take a look at the video tour Kolflat conducts around the property at 1802 Harvard St. Kind of opulent for what historian Stephen Fox called an “industrial working-class suburb,” right?
That’s because Truxillo’s house is modeled directly on the other longstanding Heights structure Kolflat mentions — 1102 Heights Blvd. — situated 7 blocks away. Along that spinal street — planned as Houston’s first divided boulevard — many of the homes went above and beyond those found in the rest of the neighborhood. 1102 was one of those exceptions: