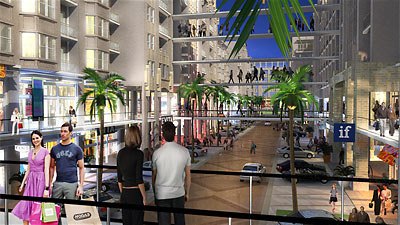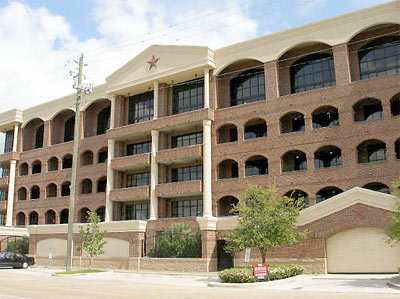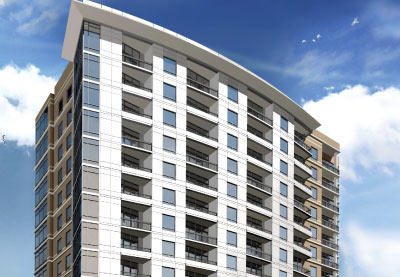
Here’s a building method that seems well-suited for Houston: It’s fast, it’s temporary, and it involves both shipping containers and fine art. Remember the demolition permit for the site on 11th Street in the Heights we mentioned a few days back? By Friday, it’ll have a completed building on it, according to ‘stina, who wrote in her LiveJournal Wednesday:
Today, the shipping containers will be delivered and installed to the new site of the 1400 square foot gallery, and you can see for yourself what this form of construction looks like. They started this morning with merely a few spread footings and grade beams and they’ll finish this evening with all the containers set and a good portion (if not all) of the roof in place.
It’s the new Apama Mackey Gallery, pieced together out of three shipping containers by Numen Development. The gallery will occupy the site for a few years, until the landowner is ready for a more permanent development in that location. Then Mackey will be able to move the gallery to a new lot she hopes to find in the meantime.
Some of the project’s green features, according to ‘stina’s report:
- From conception of the idea in March, it has been three short months to a nearly final product!
- The Mackey Gallery is built to be moved and reassembled with less than 5% waste.
- Custom panelized roof and floor system utilizing Structural Insulated Panels (SIPs are extremely energy efficient and virtually eliminate the need for traditional framing while dramatically reducing waste and build time.)
- Clerestory panels and office windows made from Polygal. (An insulated polycarbonate that is more energy efficient than glass, yet less expensive and more secure.)
- The job site for the Gallery will need NO dumpsters because the building process has so little waste.
- Even the parking lot will be made of Permeable Paving squares which are green, and reusable.
- Assembly [Texaslawchick, via Offthekuff]
- Apama Mackey Gallery
- Numen Development
- Daily Demolition Report: Coming Down from the Heights [Swamplot]
Photo: Flickr user Ross Dunn




