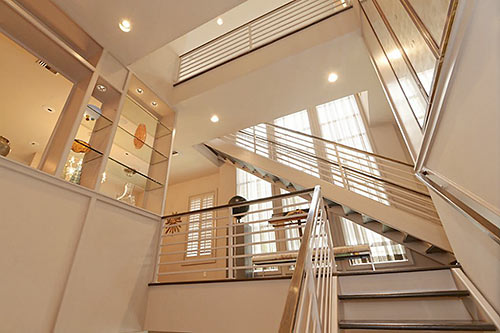
- 2625 Newman St. [HAR]

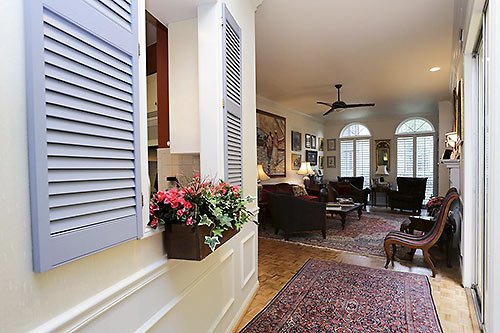
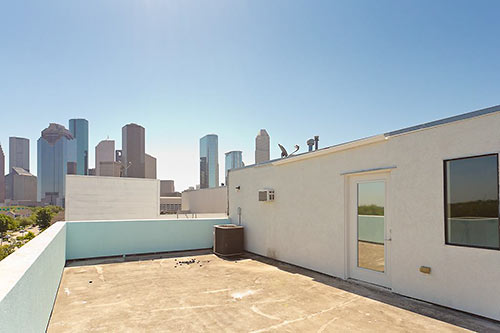
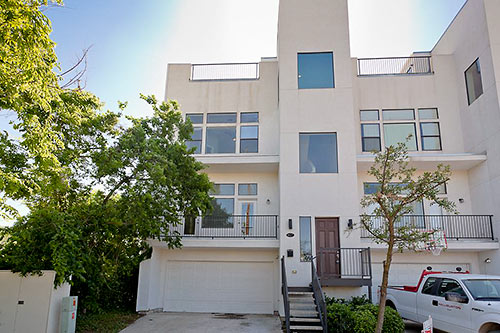
The rooftop terrace of this 2008 City View Courtyard townhome ought to be a decent spot for watching tomorrow’s Freedom Over Texas fireworks show. The Fourth Ward location between W. Dallas St. and the back of Allen Parkway Village falls in Freedmen’s Town — though not the portion designated and nationally registered as Freedmen’s Town Historic District. The townhome property’s name is only semi-apt; while “city view” (top) is a sure thing, the “courtyard” reference is less clear. Perhaps it refers to the narrow strip of fenced pens between the 2 back-to-back 3-packs? Even without the seasonal pyrotechnics of Houston’s Official July 4th Celebration to view, the end-cap’s perspective peeks at office peaks, . . .
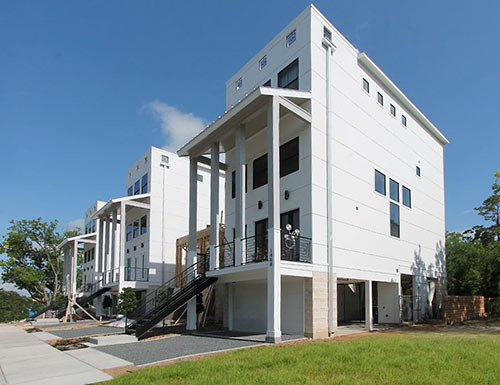
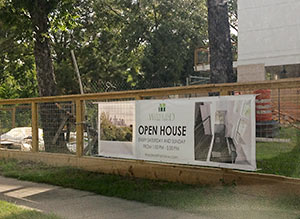 Developers of a 7-townhome development on Wrightwood St. just east of Houston Ave. in Woodland Heights paid a $300,000 settlement to the city last year for clear-cutting about an acre of neighboring Woodland Park. Neighbors claimed the extensive cutting and uprooting was done expressly to give future residents of the townhomes a better view, but one of the developers, Bill Workman, went on a hardhat-in-hand apology tour trying to explain that the brush-and-tree-and-grass removal spree was only the result of a communication error with a subcontractor. Now, more than a year after the land-grading-gone-awry incident, the website and marketing materials for the 2 four-story townhomes currently available in the development have been adjusted a bit — to highlight their expansive views of Woodland Park.
Developers of a 7-townhome development on Wrightwood St. just east of Houston Ave. in Woodland Heights paid a $300,000 settlement to the city last year for clear-cutting about an acre of neighboring Woodland Park. Neighbors claimed the extensive cutting and uprooting was done expressly to give future residents of the townhomes a better view, but one of the developers, Bill Workman, went on a hardhat-in-hand apology tour trying to explain that the brush-and-tree-and-grass removal spree was only the result of a communication error with a subcontractor. Now, more than a year after the land-grading-gone-awry incident, the website and marketing materials for the 2 four-story townhomes currently available in the development have been adjusted a bit — to highlight their expansive views of Woodland Park.
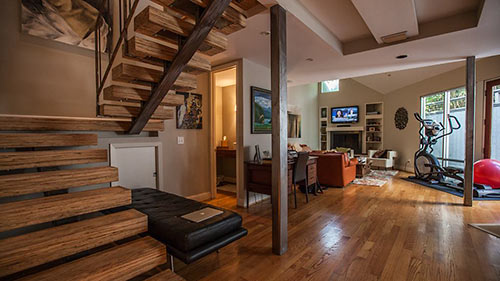
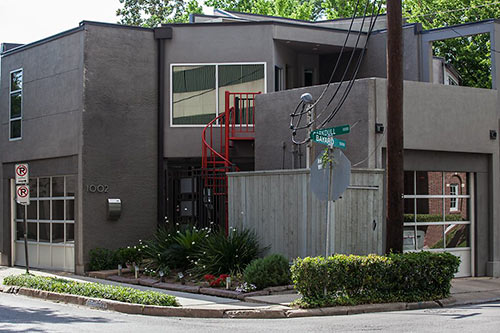
The biggest windows in this renovated 1975 townhome in the heart of the Museum District appear to be the glass-panel garage doors, which split their at-the-sidewalk orientation between both streets forming the corner property near Bell Park. But there’s more glass to see inside. A week ago, the asking price on this property dropped to $620,000 from a May listing kickoff at $640,000.

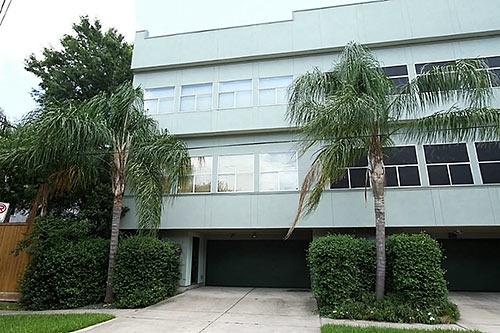
Could the crop of buildings forming downtown Houston’s skyline viewed from a rooftop terrace north of Avondale be the “garden” reference in a contemporary townhome 3-pack dubbed “El Jardin Moderno?” Or maybe it’s the wispy palm trees that sharply mark the 2004 property’s portals? Or perhaps it’s the color use inside, where each level interprets a slice of the spectrum:
COURTLANDT MANOR SITE PHOTOGRAPHER: GOOGLE PLUS ATE YOUR ‘G’ 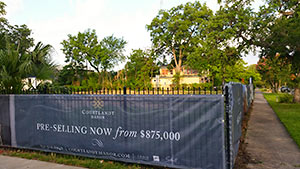 The reader who sent in pics that Swamplot posted yesterday showing a banner announcing the new 14-townhome Courtlandt Manor development at 411 Lovett Blvd. — where developer Croix Custom Homes had a 1906 mansion in fine condition torn down earlier this year — writes in to apologize and explain why they inadvertently made it look like the developer’s sign had a prominent typo. Having examined the originals and discussed the issue with one of the firms marketing the project, Swamplot can now confirm that Courtlandt Manor is indeed “pre-selling,” not “pre-sellin” units for $875K and up, and that the actual sign spells this out accurately. “I feel really bad about this,” writes the photographer, who didn’t notice anything wrong with the photo until it was posted. “My phone automatically uploads all the photos I take to Google+ for backup. When it sees several images taken side by side, it ‘auto-enhances’ them into a panorama.” That’s more of an explanation for a missing letter than Croix had provided publicly for the site’s now-missing mansion, but the spelling-oblivious auto-panorama mechanism in Google+, apparently, is a little more complicated. Original, unstitched photo of sign at Lovett Blvd. and Taft: Swamplot inbox
The reader who sent in pics that Swamplot posted yesterday showing a banner announcing the new 14-townhome Courtlandt Manor development at 411 Lovett Blvd. — where developer Croix Custom Homes had a 1906 mansion in fine condition torn down earlier this year — writes in to apologize and explain why they inadvertently made it look like the developer’s sign had a prominent typo. Having examined the originals and discussed the issue with one of the firms marketing the project, Swamplot can now confirm that Courtlandt Manor is indeed “pre-selling,” not “pre-sellin” units for $875K and up, and that the actual sign spells this out accurately. “I feel really bad about this,” writes the photographer, who didn’t notice anything wrong with the photo until it was posted. “My phone automatically uploads all the photos I take to Google+ for backup. When it sees several images taken side by side, it ‘auto-enhances’ them into a panorama.” That’s more of an explanation for a missing letter than Croix had provided publicly for the site’s now-missing mansion, but the spelling-oblivious auto-panorama mechanism in Google+, apparently, is a little more complicated. Original, unstitched photo of sign at Lovett Blvd. and Taft: Swamplot inbox
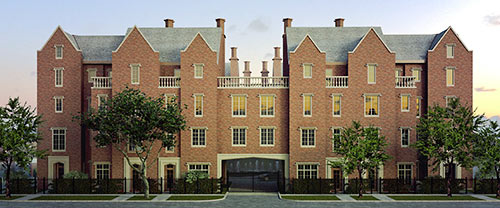
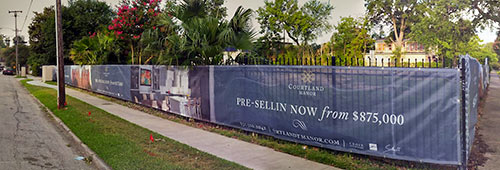
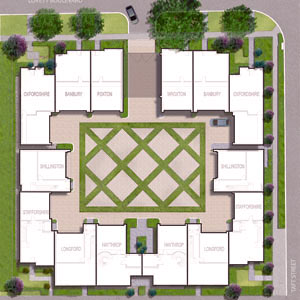
Update, 6/24: The banner depicted in the photo above really does spell “pre-selling” correctly; the photographer explains how Google+ ate the ‘g.’
And here’s what you all were waiting for, while patiently enduring the demolition of the recently renovated 1906 Bullock-City Federation Mansion at 411 Lovett Blvd. this past March: The old building’s old-fashionedly-named replacement. Signs announcing Croix Homes’ Courtlandt Manor development went up Friday at the two-thirds-of-an-acre site on the corner of Lovett Blvd. and Taft St. A rendering of the development (at top) may make it kinda look like a single collegiate building, but it’s being sold as 14 separate townhomes, with prices “from” $875,000. The site plan (above right) shows the structures grouped around some sort of central argyle auto court, perhaps reminiscent of the former brick-and-concrete design on the parking lot of its vanquished predecessor, in a twisted-45-degrees kind of way.
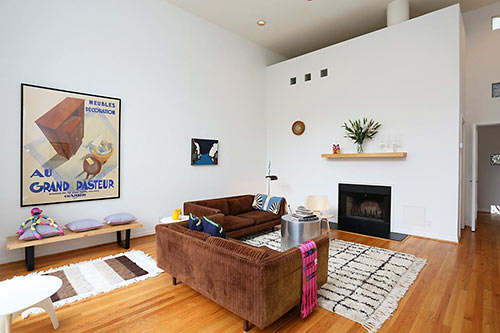
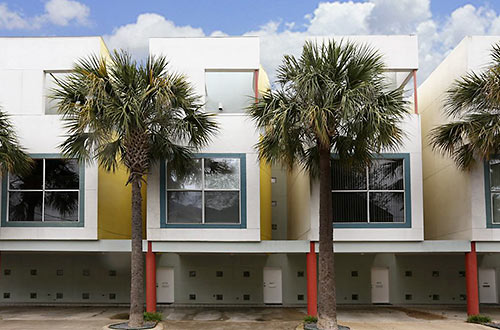
It’s a square-off. One of Arquitectonica’s colorful, cube-studded townhomes on Graustark St. is back on the market, a year after its last sale, for $345K. This time around, the 30-year-old contemporary property’s asking price is $449,200.
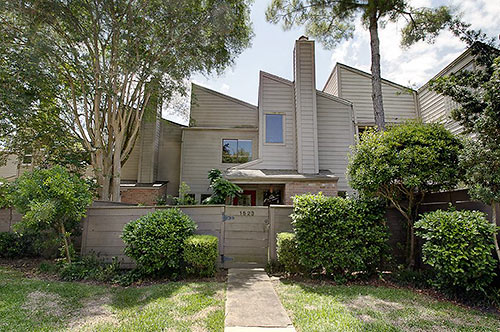
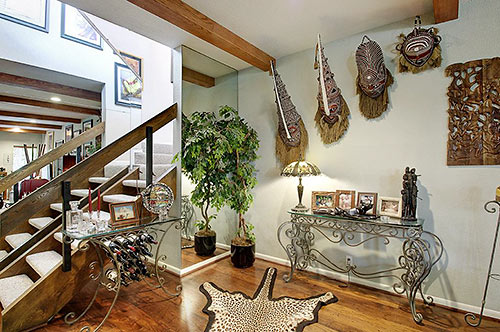
Tilt Creep? The saw-toothed roof of a 1977 Walkers Mark townhome located south of the Energy Corridor and west of Wilcrest Rd. appears to have slanted some of the interior’s fittings as well. If so inclined, grab a protractor and explore all the angles on this property . . .
15-HOME WESTMORELAND PLACE DEVELOPMENT CLEARS HURDLES, MORE TREE SPACE 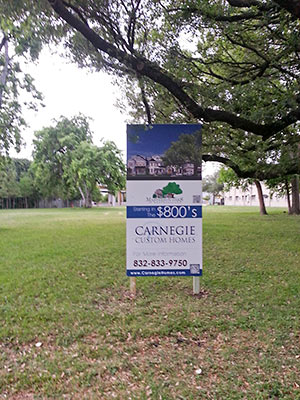 When last we left the 0.83-acre lot tucked up against Spur 527 between Marshall and Alabama St. (catty corner from the Broadstone at Midtown second block), developer Carnegie Homes was seeking city approval for a variance for reduced setbacks from the spur and Alabama St. The variance was approved last November; the site plan, which lays out space for 7 homesites within the Westmoreland Historic District (on the north portion of the property) and another 8 tighter townhome lots on the free-range southern end, has been adjusted slightly to allow a 5,000-sq.-ft. promenade and private park area leading up to and surrounding the enormous live oak tree (branches visible in the above photo) near the property’s northwest corner. A new sign announcing the development went up last week. It’s been renamed a couple times too. The former Carnegie Oaks at Westmoreland — described on the company’s website as The Oak at Westmoreland — is now Masterson Oaks at Westmoreland, Carnegie’s Arpan Gupta tells Swamplot, after the Masterson Mansion that stood on the site as recently as the 1950s, but was torn down after the spur bisected its grounds. Gupta is still seeking approvals within the Westmoreland historic district for a reduced setback along Marshall St. [Previously on Swamplot] Photo: Swamplot inbox
When last we left the 0.83-acre lot tucked up against Spur 527 between Marshall and Alabama St. (catty corner from the Broadstone at Midtown second block), developer Carnegie Homes was seeking city approval for a variance for reduced setbacks from the spur and Alabama St. The variance was approved last November; the site plan, which lays out space for 7 homesites within the Westmoreland Historic District (on the north portion of the property) and another 8 tighter townhome lots on the free-range southern end, has been adjusted slightly to allow a 5,000-sq.-ft. promenade and private park area leading up to and surrounding the enormous live oak tree (branches visible in the above photo) near the property’s northwest corner. A new sign announcing the development went up last week. It’s been renamed a couple times too. The former Carnegie Oaks at Westmoreland — described on the company’s website as The Oak at Westmoreland — is now Masterson Oaks at Westmoreland, Carnegie’s Arpan Gupta tells Swamplot, after the Masterson Mansion that stood on the site as recently as the 1950s, but was torn down after the spur bisected its grounds. Gupta is still seeking approvals within the Westmoreland historic district for a reduced setback along Marshall St. [Previously on Swamplot] Photo: Swamplot inbox
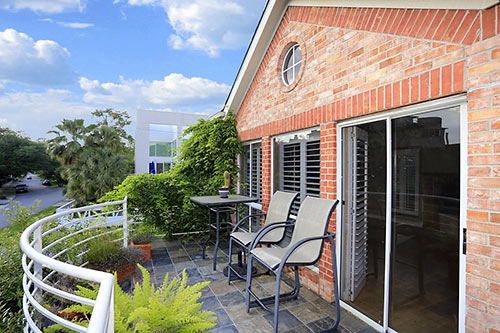
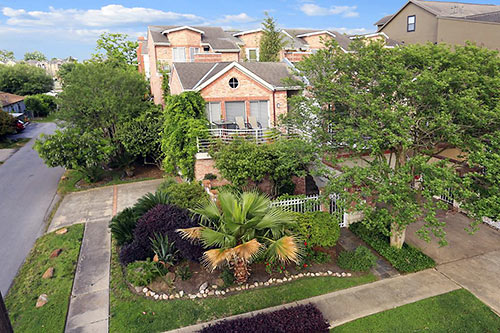
Unlike the other townhomes in this 1992 Camp Logan 4-pak, the corner slot’s deep driveway is on the side. That frees up front-lot space for a gated entry and extra landscaping, all on view from the curvy balcony, as is Camp Logan Park across the street. The property stacks its taller portion on the back lot. Last week, the listing hit market with a $500,000 asking price.
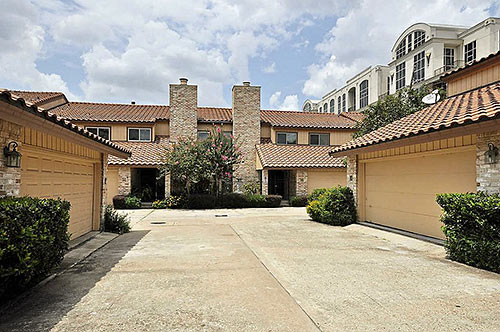
Developer Randall Davis has been trying to buy an entire 16-unit townhome complex at the corner of San Felipe Dr. and Nantucket Ln. “They have tried multiple times to purchase,” a source tells Swamplot, noting that the offers have been rejected so far. In September of last year, Davis sent an offer of $400,000 for each unit at 5918 San Felipe St., sweetened with a $50,000 discount off the purchase price of a unit in the condo building Davis intends to build in their place. “They needed a unanimous decision” from all 16 owners, the source notes, “which did not happen.”
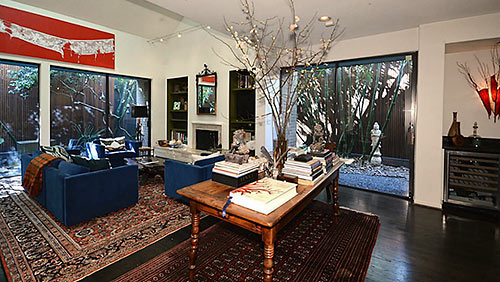
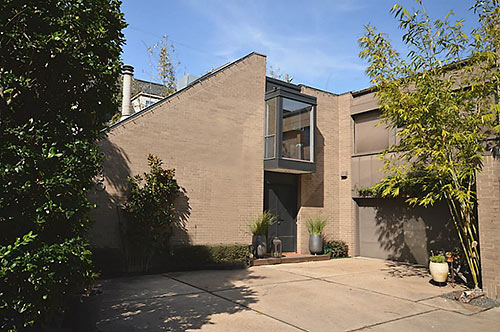
One of the contemporary townhomes with courtyards in a 7-property subdivision dubbed West Lane Place was under contract last month but returned to the market a week ago with an asking price of $575,000 — $10K higher than the previous listing. The listing identifies the townhome’s designers as some form of the firm once known as Wilson, Morris, Crain, and Anderson — also known as the architects of the Astrodome. Courtyards, it says, are by landscape firm McDugald-Steele. The 1982 property is tucked between Afton Oaks and the railroad right-of-way east of Newcastle.