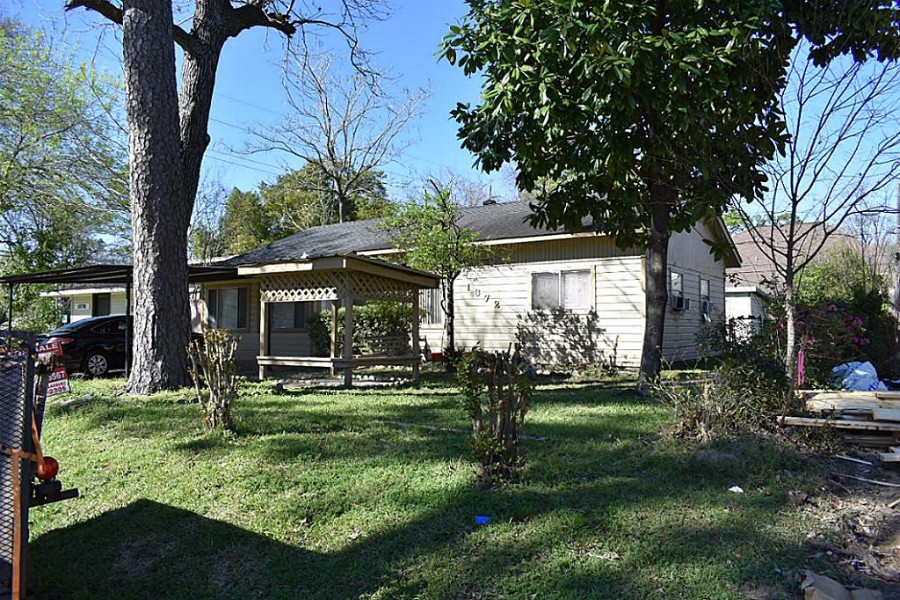
Swamplot’s Daily Demolition Report lists buildings that received City of Houston demolition permits the previous weekday.
Even when you turn your back now, I can feel you demolishing for me.

Swamplot’s Daily Demolition Report lists buildings that received City of Houston demolition permits the previous weekday.
Even when you turn your back now, I can feel you demolishing for me.
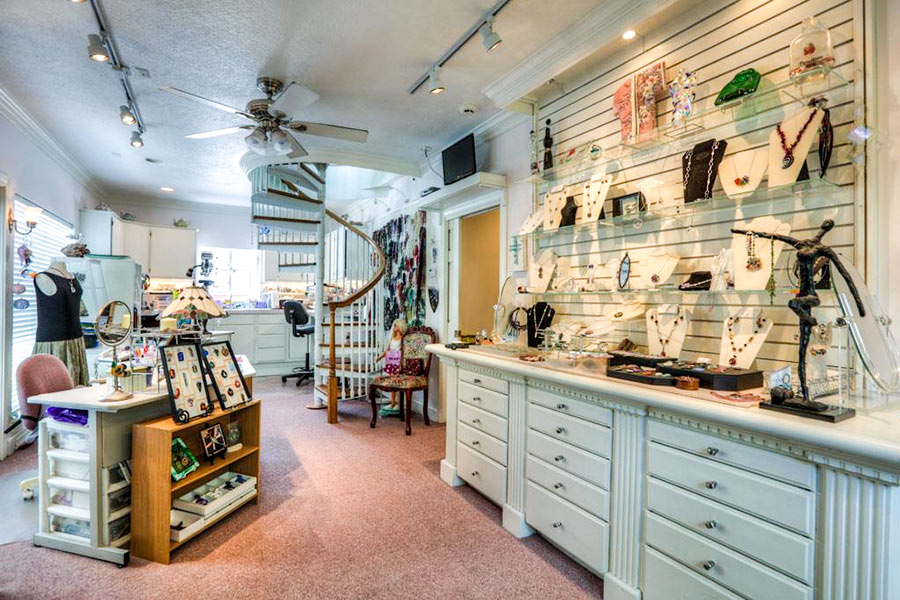
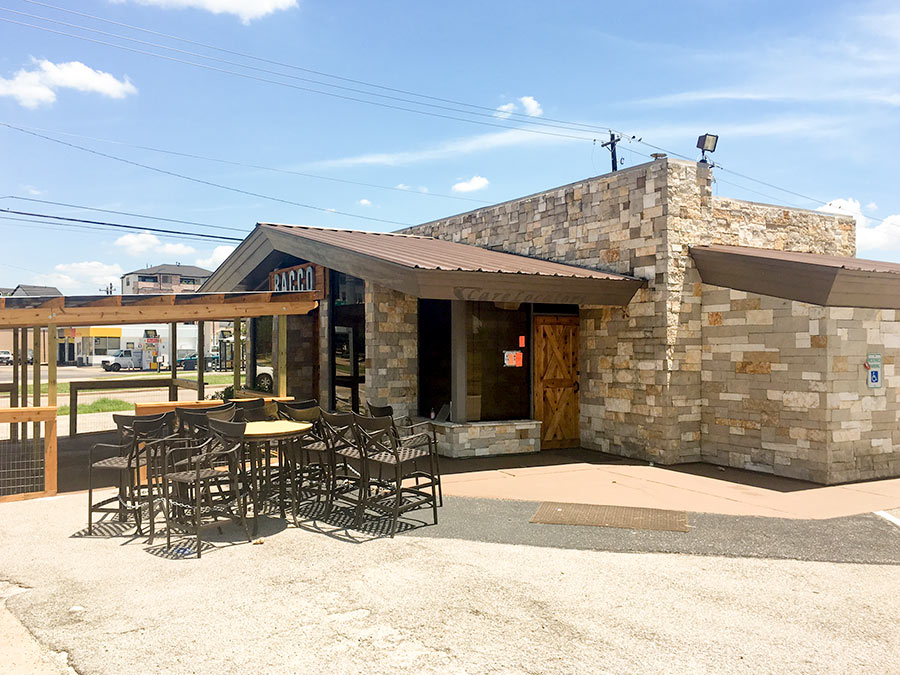
All construction work appears to have stopped, a reader notes, on the transformation of the former Pilgrim Cleaners and (later) Shriners Hospital clothing donation drop-off building at 4005 N. Braeswood into a second location of the Bacco wine bar. (The building, at the corner of Stella Link, backs up to Brays Bayou.) A red tag from city’s floodplain management office sticky-noted to the window beside the front door and dated July 3 gives a hint as to why: “Remodeling without floodplain permit in the floodplain,” it reads. On the next line, it adds another bit of advice: “Need electrical, plumbing, and structural permits as well.”
Photo: Swamplot inbox
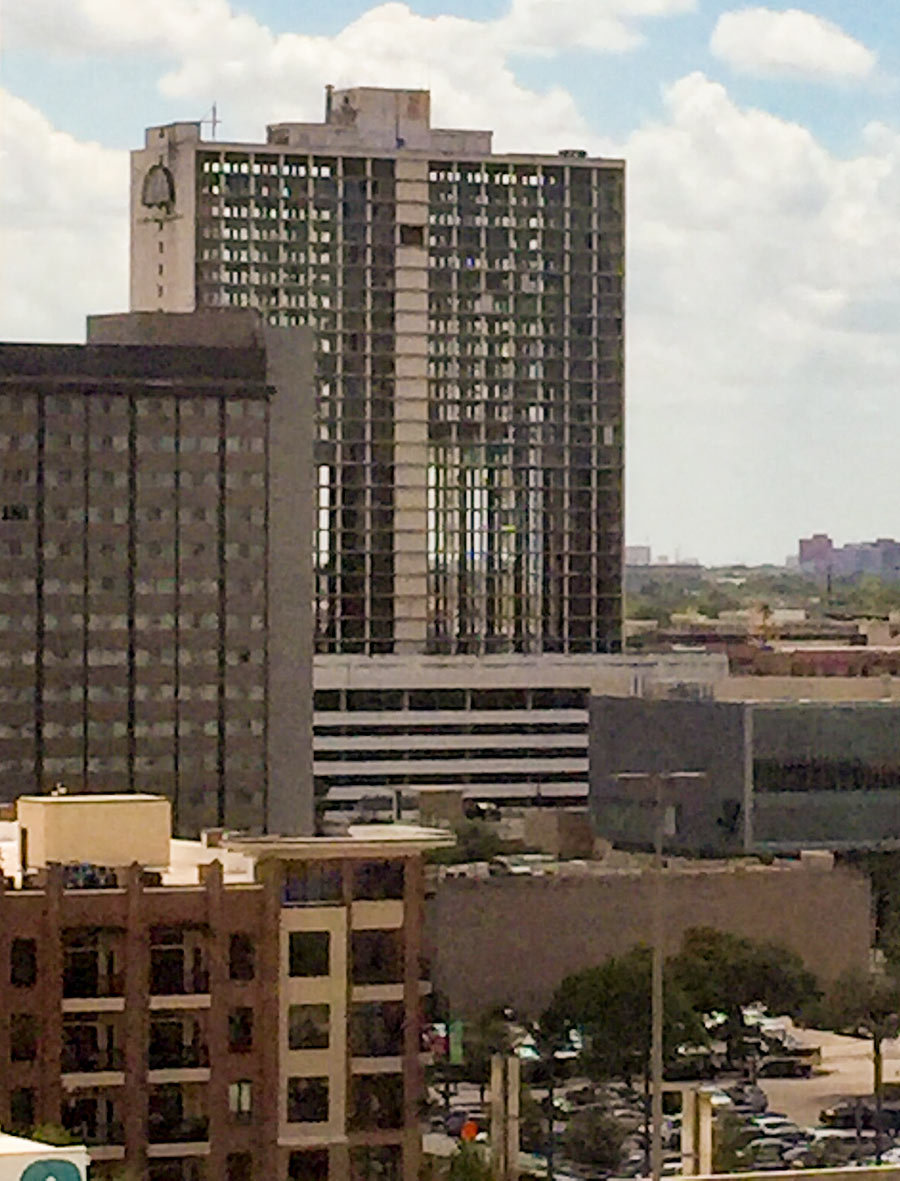
Workers who began removing windows earlier this month from rooms in the long-vacant 30-story abandoned hotel tower at 801 St. Joseph Pkwy. haunting the southern reaches of Downtown have reached a critical height. Photos sent to Swamplot show that the systematic effort to yank off the fenestration of every room of the former Heaven on Earth Plaza Hotel (it also spent time as a Days Inn, a Holiday Inn, and a Vedic school) have now reached the 13th floor above the structure’s parking garage. This now affords viewers above a certain height — from a neighboring office building, say, or driving along the Pierce Elevated — actual views through the building.
BUFFALO BAYOU PARTNERSHIP NOW LOOKING EAST OF DOWNTOWN, MAKING PLANS 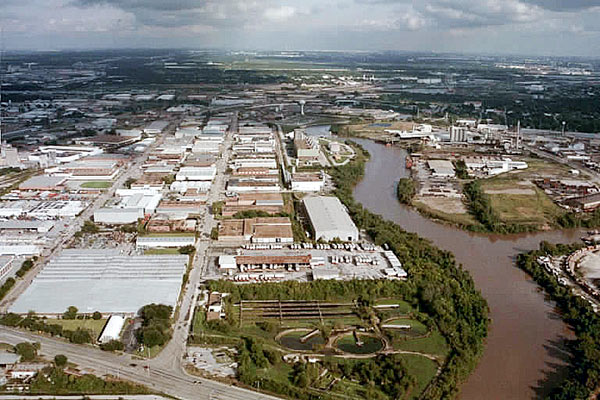 The landscape architecture firm that rejiggered the grounds of the Menil Collection and has put forward a new plan for Hermann Park will now be turning its attention to Buffalo Bayou east of Downtown, where the waterway widens ahead of the Houston Ship Channel and Galveston Bay. Michael Van Valkenburgh Associates will lead an effort to create a new master plan for the bayou’s “East Sector” — the section between Hwy. 59 and the Turning Basin — the Buffalo Bayou Partnership announced yesterday. Also on the team of consultants the nonprofit waterway overseers has selected to create the plan: the firm formerly known as Morris Architects, which a few months ago switched its name to that of its parent company, Huitt-Zollars. The partnership says it wants a plan that reflects the cultural and industrial background of the area, that will help connect surrounding neighborhoods to the bayou, and that creates green spaces that can help revitalize that part of Houston. [Buffalo Bayou Partnership] Photo: Buffalo Bayou Partnership
The landscape architecture firm that rejiggered the grounds of the Menil Collection and has put forward a new plan for Hermann Park will now be turning its attention to Buffalo Bayou east of Downtown, where the waterway widens ahead of the Houston Ship Channel and Galveston Bay. Michael Van Valkenburgh Associates will lead an effort to create a new master plan for the bayou’s “East Sector” — the section between Hwy. 59 and the Turning Basin — the Buffalo Bayou Partnership announced yesterday. Also on the team of consultants the nonprofit waterway overseers has selected to create the plan: the firm formerly known as Morris Architects, which a few months ago switched its name to that of its parent company, Huitt-Zollars. The partnership says it wants a plan that reflects the cultural and industrial background of the area, that will help connect surrounding neighborhoods to the bayou, and that creates green spaces that can help revitalize that part of Houston. [Buffalo Bayou Partnership] Photo: Buffalo Bayou Partnership

Swamplot is brought to you today by Houston’s own Central Bank. Thanks for being a Swamplot Sponsor of the Day!
Central Bank has 4 (central) Houston branches available to meet your business or personal needs: in Midtown, the Heights, West Houston, and Post Oak Place.
Central Bank believes that change is essential to its success; the company actively pursues the latest in service, technology, and products. Central Bank aims to know its customers personally and to be their primary business and personal financial resource. The bank’s staff values relationships and strives to be available when you need them.
To learn more about how Central Bank can meet your banking needs, please call any of the following Senior Vice Presidents: Kenny Beard, at 832.485.2376; Bonnie Purvis, at 832.485.2354; Carlos Alvarez, at 832.485.2372; or Ryan Tillman, at 832.485.2307. You can also find out more on the bank’s website.
Swamplot is supported by its Sponsors of the Day. Here’s how to become one.Â
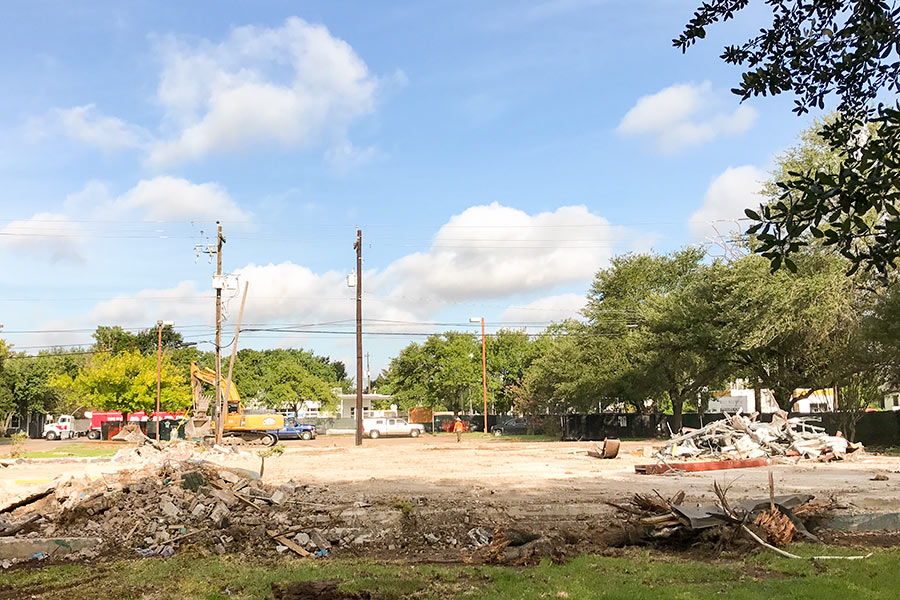
Here’s the scene from Heights Blvd. this morning, where the former Heights Finance Station — that was the fancy name for the neighborhood’s main post office — lies in trucked-off ruins. The construction fence along the right side of the image lines 11th St. The view from Brie Kelman’s camera faces west, toward Yale St.; the former Citgo gas station now known as whiskey bar Eight Row Flint, on the opposite side of Yale, is visible just to the left of center in the distance (if you look closely).
Here’s a different view of the site from just a few days ago:
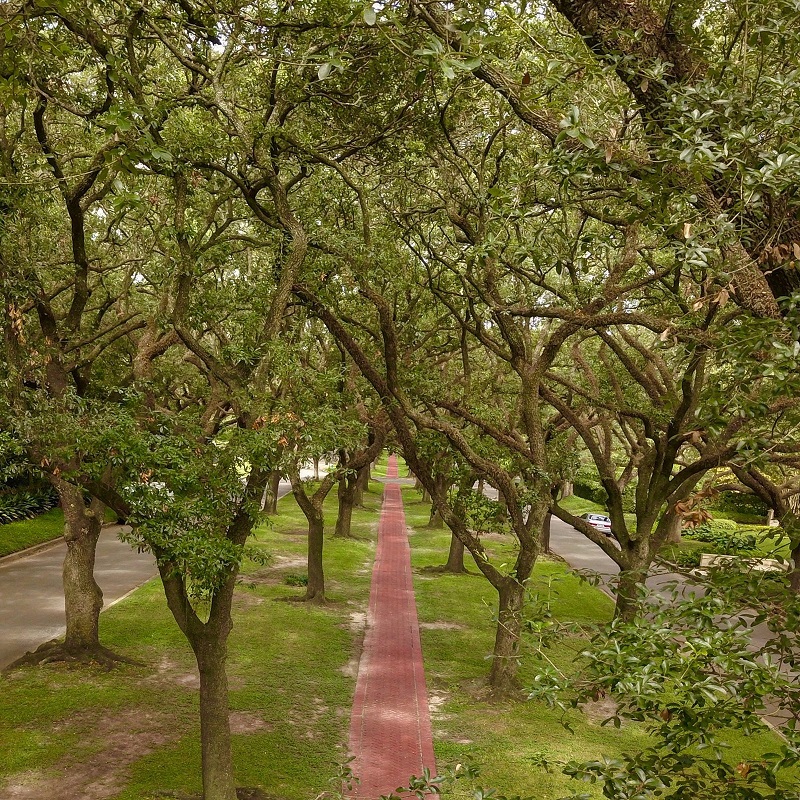
Photo of North Blvd.: Russell Hancock via Swamplot Flickr Pool
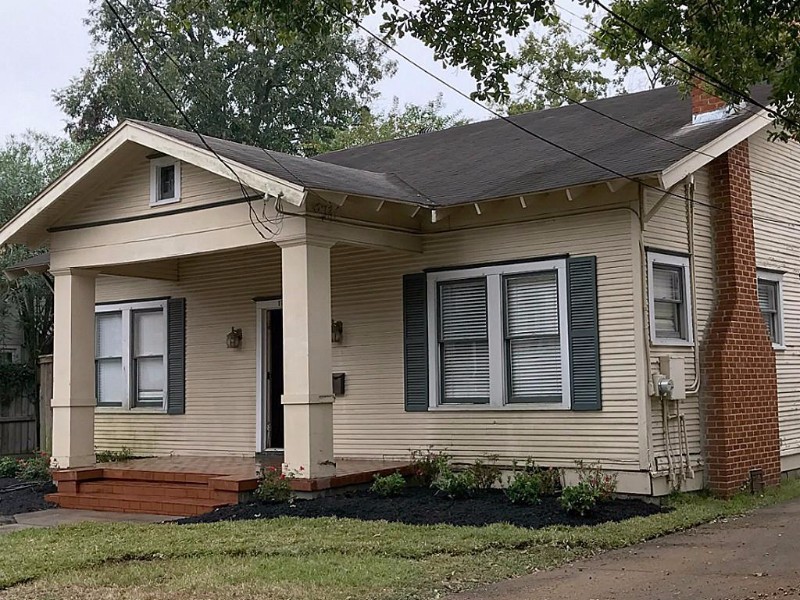
Swamplot’s Daily Demolition Report lists buildings that received City of Houston demolition permits the previous weekday.
A lot’s worth is no greater than its ambitions.
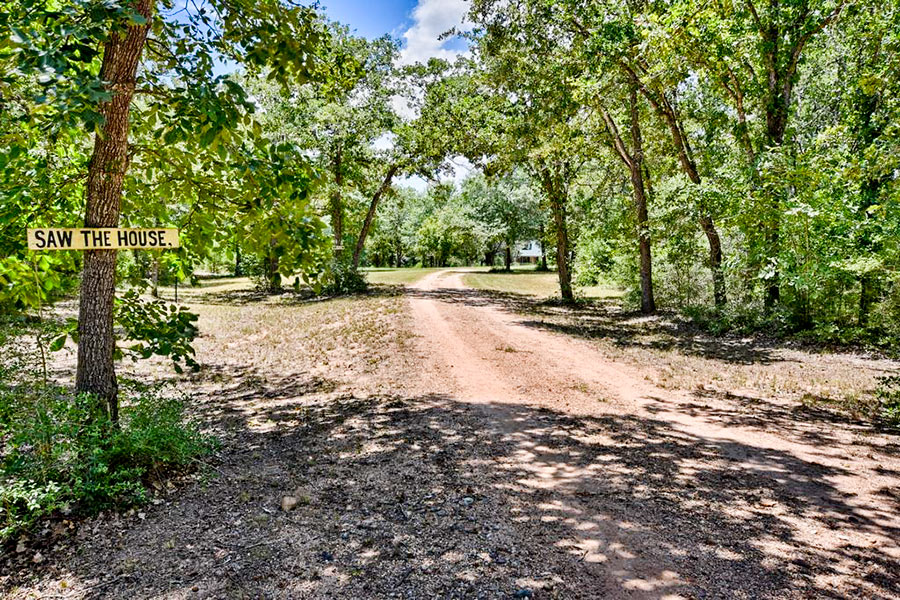
COMMENTS OF THE DAY: WHEN HOUSTON JEWELRY WRAPPED A SHINY BAND AROUND A COUPLE OF DOWNTOWN BUILDINGS AT 720 RUSK 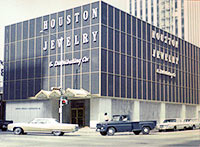 “We bought this building from Star Furniture in 1966 and operated in it until 1983 when we were offered a very generous price at the top of the market. After we left the building stayed empty until the Subway opened. . . . This is how the building looked when it was remodeled by architect Arnold Hendler in 1966.” [Rex Solomon, commenting on Downtown Houston Is Now Down To A Single Street-Level Subway] Photo: Houston Jewelry
“We bought this building from Star Furniture in 1966 and operated in it until 1983 when we were offered a very generous price at the top of the market. After we left the building stayed empty until the Subway opened. . . . This is how the building looked when it was remodeled by architect Arnold Hendler in 1966.” [Rex Solomon, commenting on Downtown Houston Is Now Down To A Single Street-Level Subway] Photo: Houston Jewelry
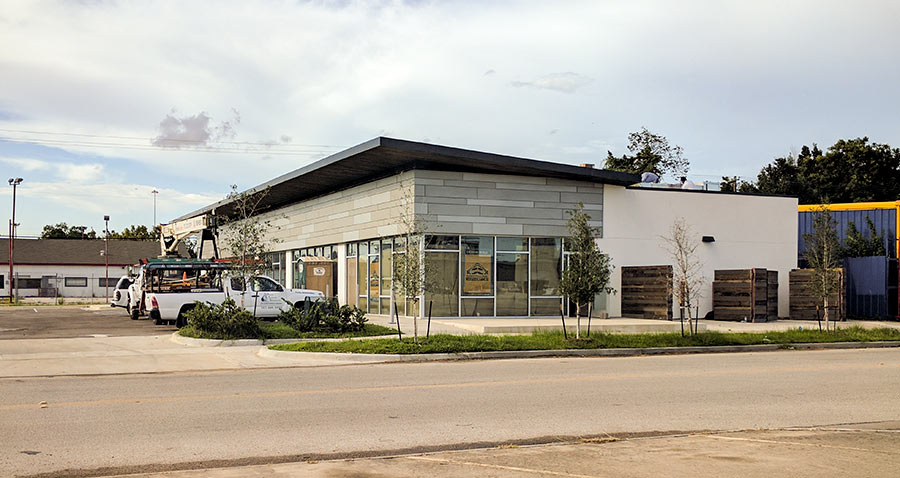
Here’s a glance at how the now-redone North Shepherd strip center that used to house the Texas Cafeteria is looking this week, about a month before the second-ever location of sandwich joint Krisp Chicken & Batter opens up on the building’s south end. A raised bit of concrete slab seen on the near side of the building in the photo above will form the foundation of a planned dining patio. According to the building’s leasing flyer, a 1,825-sq.-ft. space in the building is still available for lease adjacent to Krisp; the rest of the building will become a Verizon store.
The center at 2400 N. Shepherd Dr. is immediately north of the former Fiesta lot where H-E-B plans to start construction on a new Heights market late this summer.
According to Culturemap’s Eric Sandler, the owners of Krisp are already planning to open additional locations in Memorial, Bellaire, and Downtown in the next few years — and possibly Pearland and Cinco Ranch after that.
Photo: Swamplot inbox
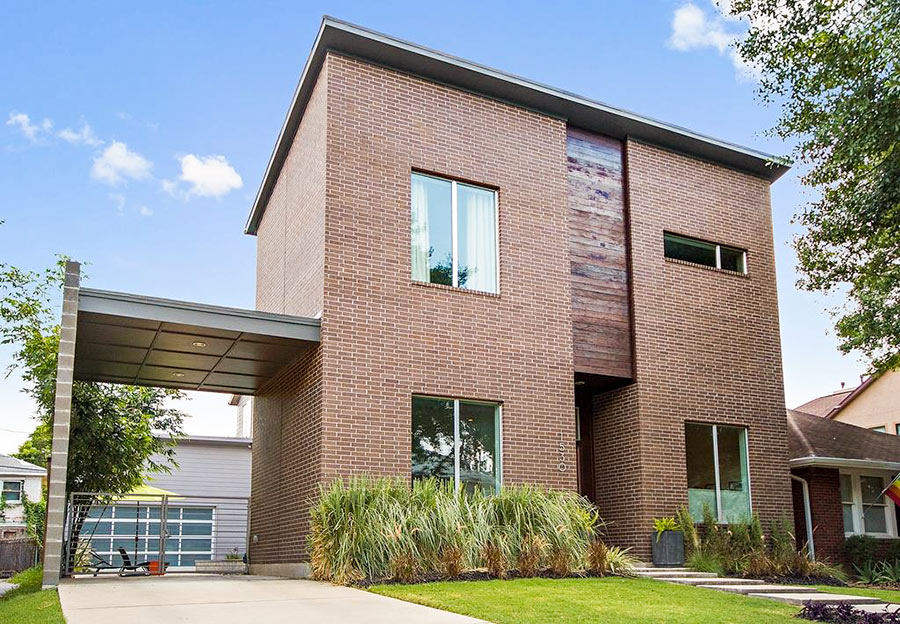

Our sponsor today is the 4-bedroom, 4-bath home at 1530 Hawthorne St. in Montrose, offered for sale by Norhill Realty. Thanks for supporting Swamplot!
First of all: Note the location. This home is in Mandell Place in Montrose, one of Houston’s most walkable districts. Hugo’s restaurant is a block-and-a-half away. Common Bond croissants are a 5-minute walk west. The Menil Collection is a 6-block walk to the south. H-E-B, Kroger, and Trader Joe’s are all within a 1-mile radius of this home.
1530 Hawthorne is a carefully designed custom home that combines modern finishes with spaces appropriate to a family. A porte cochere on the west side of the home frames the entrance to a side patio and pool that lines the center of the home’s C-shaped plan. A 2-car garage at the back of the home is attached.
Inside, the main living space, which includes an open kitchen with quartz countertops and stainless-steel Thermador appliances (pictured above), parallels the pool and fronts a featured staircase. The ground floor also features a study, a family room, and a full bathroom. Upstairs are 4 bedrooms, including the master suite, and a flex room that could serve as an additional study or kids’ play area.
The photos in Norhill Realty’s property listing include an aerial view that shows the configuration of the home as well as views of Montrose and Downtown in the distance. You’ll also find a frame-by-frame tour of the home’s major spaces. If you like what you see there and want to view the property in person, contact Mark Brawley at 281-650-3384 or mark@norhillrealty.com to set up your own showing. To keep up with Norhill Realty’s latest listings and real estate tips, follow the Norhill Realty Facebook page or check out the Norhill Realty website.
Standout properties deserve to be featured on Swamplot. Find out about this site’s Sponsor of the Day program.
EMPTY ‘END HUNGER’ WAREHOUSE BY I-45 NORTH TO BE FILLED WITH WORKERS MAKING SOUTH AFRICAN FOOD AND SEASONINGS 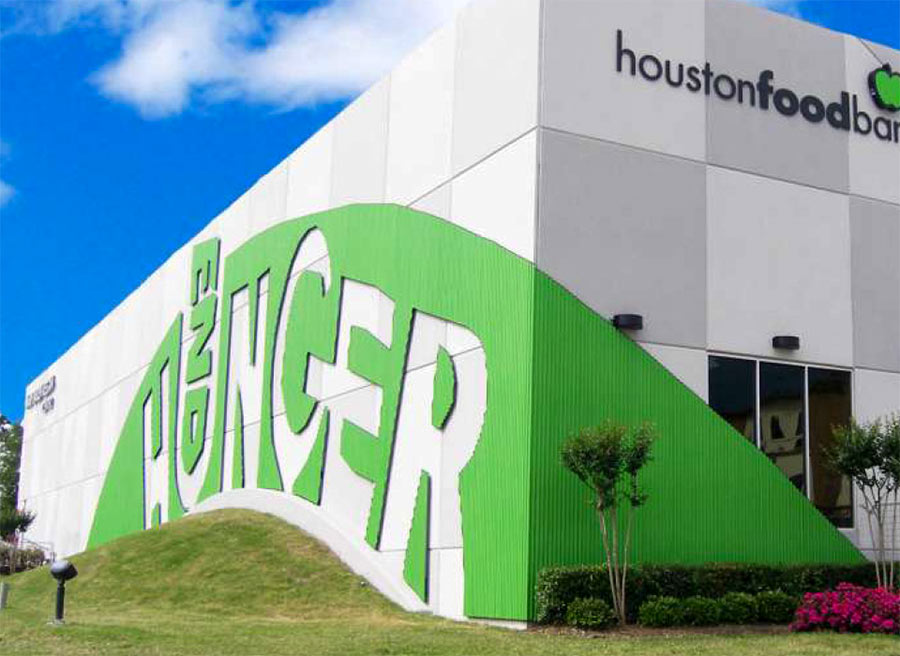 The former Mary Barden Keegan building at 2445 North Fwy. a couple of exits north of Downtown that for more than 10 years was home to the Houston Food Bank will soon make some adjustments to its culinary mission. The Peli Peli restaurant group has announced that the 15,000-sq.-ft. building — which includes a 9,362-sq.-ft. commercial kitchen as well as office and warehouse space — will henceforth become the food-preparation hub of the growing 5-restaurant chain’s Houston operations. The kitchen that once provided space for the creation of 5,000 meals a day for needy individuals will soon house Peli Peli’s catering operation and provide space for the production of Peli Peli–brand bottled sauces and spices. (“That includes piri piri pepper, also known as bird’s-eye chili, which is used to flavor chicken and seafood and to rim martini glasses,” notes the Chronicle‘s Katherine Feser.) Peli Peli partner Thomas Nguyen tells Feser the company plans to keep the building’s signature END HUNGER graphic embedded into the building’s tilt-up-concrete panels on its freeway side, which were originally painted red when the building was constructed in 2006 but are now rendered in green. “We’re not messing with it,” he tells her. “If anything, we would like to enhance it later on.” The Houston Food Bank sold the building to Virgata Property Company last year, leasing it back until it could complete construction of an even larger kitchen operation in the much larger facility it constructed out of  the former Sysco warehouse at 535 Portwall St. near I-10 and the West Loop. [Houston Chronicle; PR Newswire; previously on Swamplot] Photo: Virgata Property
The former Mary Barden Keegan building at 2445 North Fwy. a couple of exits north of Downtown that for more than 10 years was home to the Houston Food Bank will soon make some adjustments to its culinary mission. The Peli Peli restaurant group has announced that the 15,000-sq.-ft. building — which includes a 9,362-sq.-ft. commercial kitchen as well as office and warehouse space — will henceforth become the food-preparation hub of the growing 5-restaurant chain’s Houston operations. The kitchen that once provided space for the creation of 5,000 meals a day for needy individuals will soon house Peli Peli’s catering operation and provide space for the production of Peli Peli–brand bottled sauces and spices. (“That includes piri piri pepper, also known as bird’s-eye chili, which is used to flavor chicken and seafood and to rim martini glasses,” notes the Chronicle‘s Katherine Feser.) Peli Peli partner Thomas Nguyen tells Feser the company plans to keep the building’s signature END HUNGER graphic embedded into the building’s tilt-up-concrete panels on its freeway side, which were originally painted red when the building was constructed in 2006 but are now rendered in green. “We’re not messing with it,” he tells her. “If anything, we would like to enhance it later on.” The Houston Food Bank sold the building to Virgata Property Company last year, leasing it back until it could complete construction of an even larger kitchen operation in the much larger facility it constructed out of  the former Sysco warehouse at 535 Portwall St. near I-10 and the West Loop. [Houston Chronicle; PR Newswire; previously on Swamplot] Photo: Virgata Property
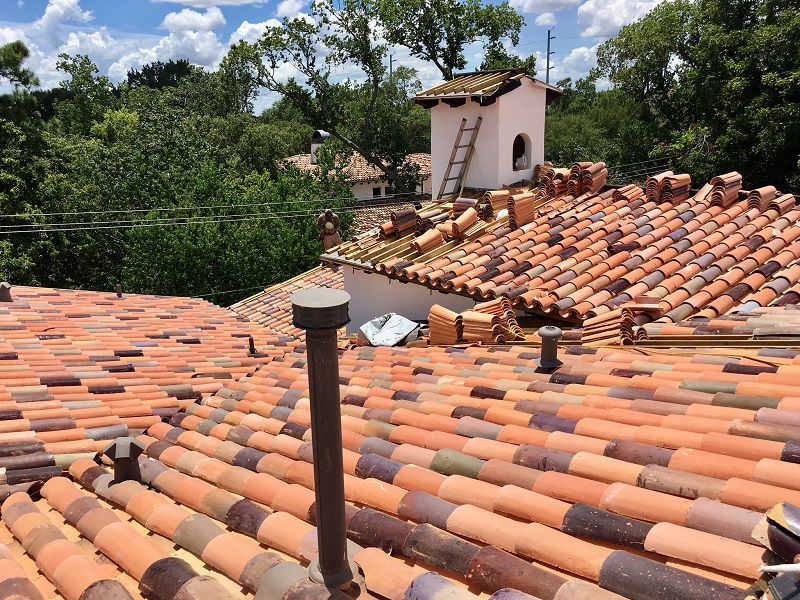
Photo of Bellaire rooftops: Russell Hancock via Swamplot Flickr Pool