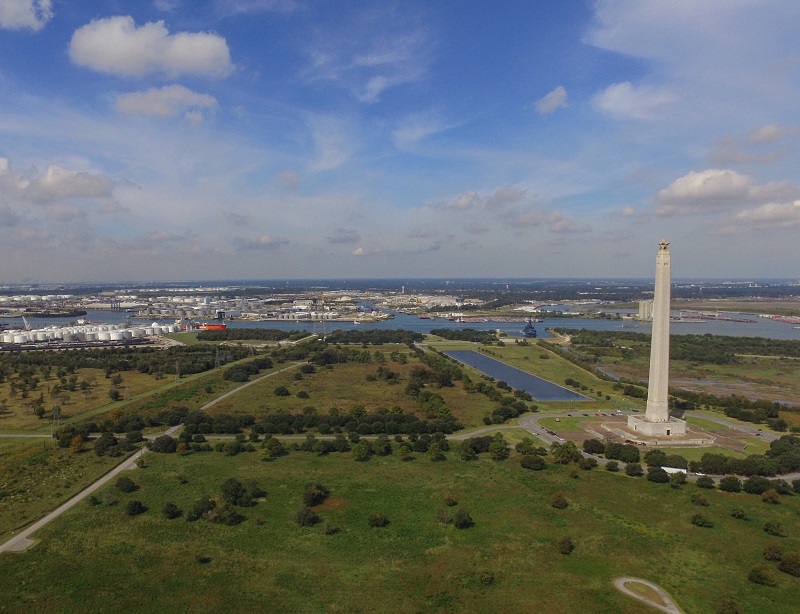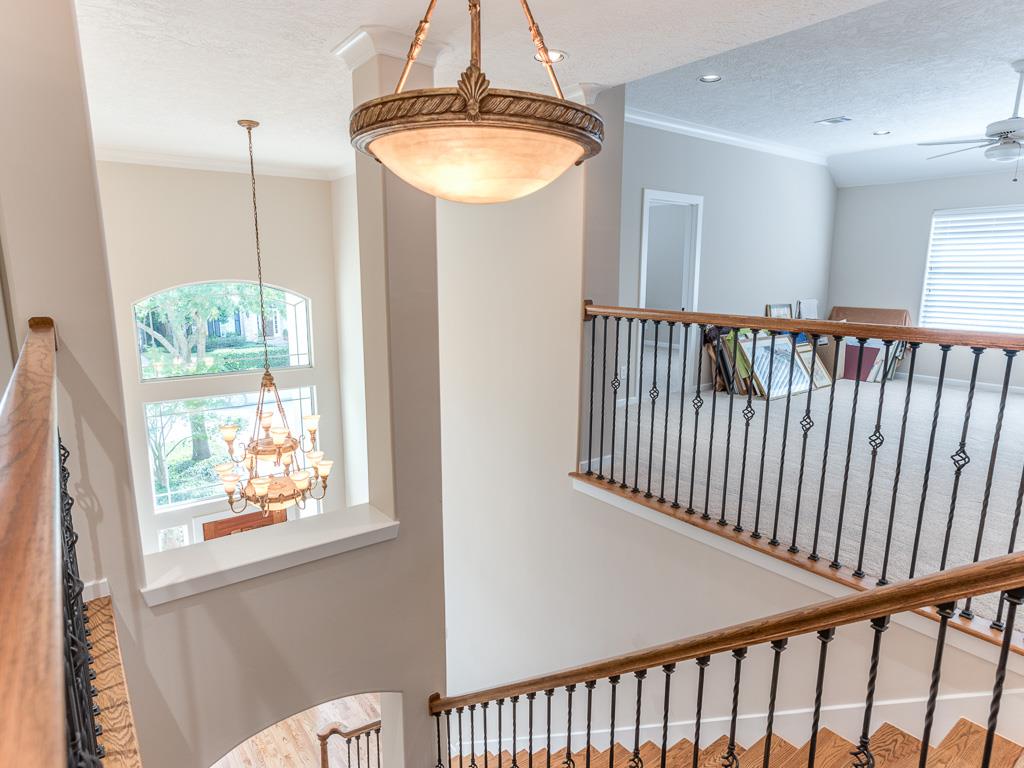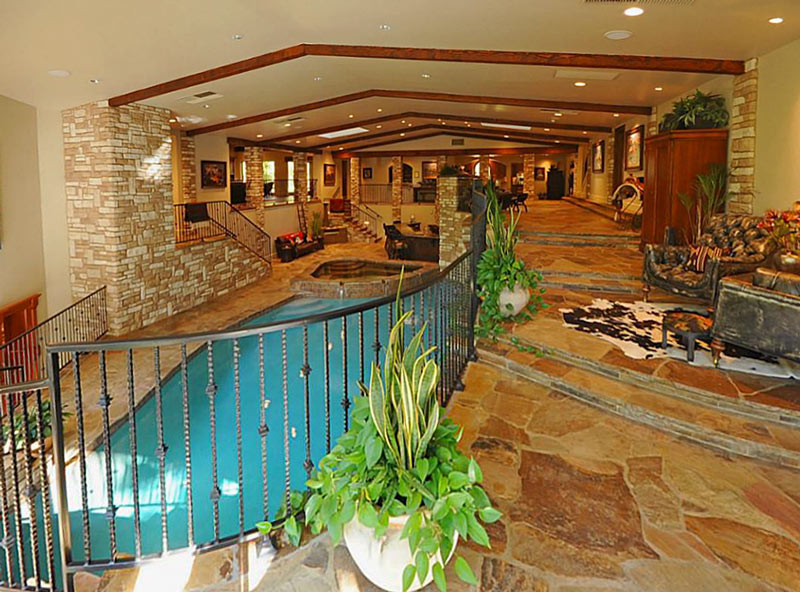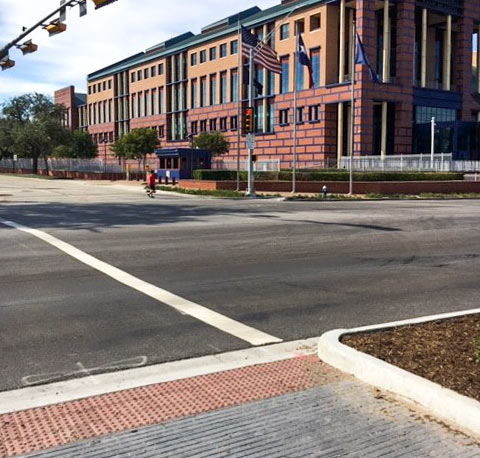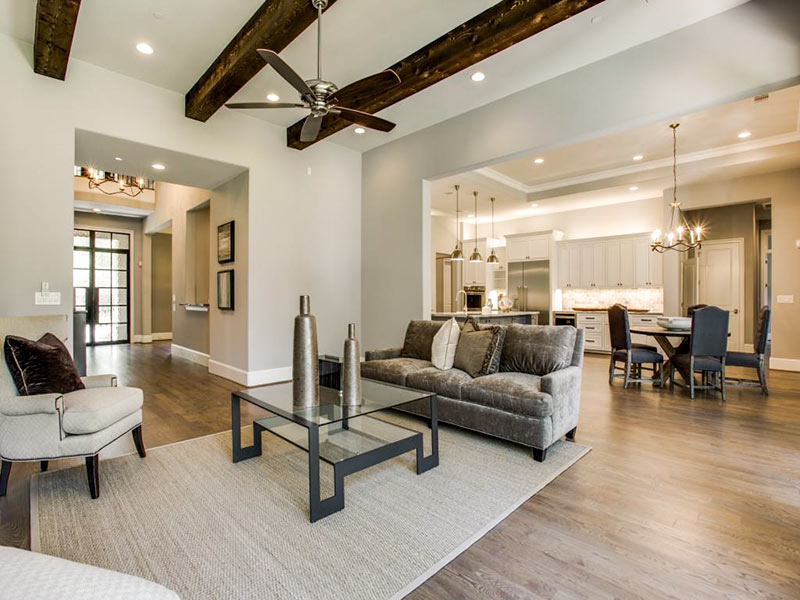
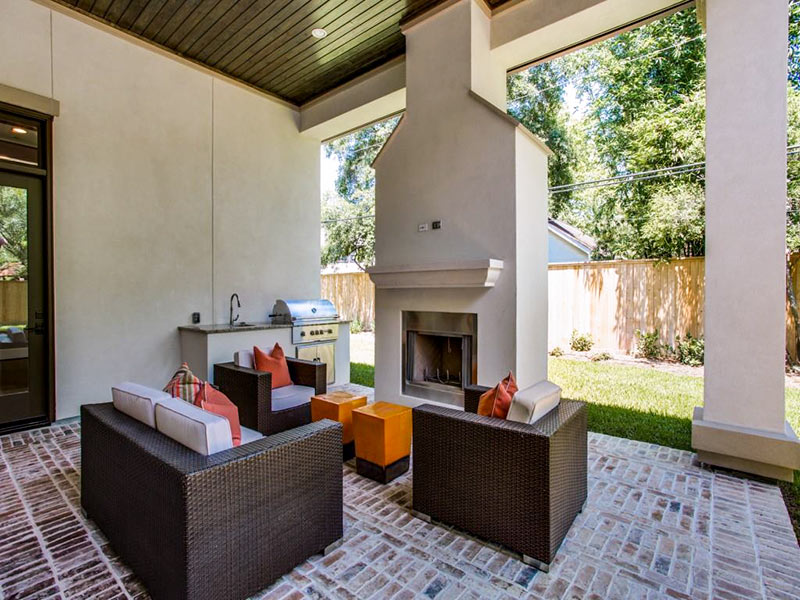
Today’s sponsor is Jamestown Estate Homes, offering the new home at 11926 Broken Bough Dr. in the Memorial Shadows neighborhood of Bunker Hill Village. Thanks for supporting Swamplot!
The first floor of this 2-story, 5-bedroom home features 2 distinct indoor living areas. The great room pictured at top, which connects to the breakfast area and kitchen; and a separate flex space that could serve as a more formal living room, gym, or music room. It opens to the outdoor living area pictured above.
The home’s front entry, through a pair of custom iron doors, is visible in the background of the top photo. The formal dining room is to your right as you enter, across from a study with a view of the tall oak on the front lawn. Tucked above the entry is a loft balcony connected to the fifth bedroom upstairs.
A secret pathway leads from the study to one of the walk-in closets in the downstairs master bedroom suite. Upstairs are 3 bedrooms (each with its own bath), plus a game room with bar that opens to the media room — through custom barn-style doors fashioned from reclaimed wood by ReCoop Designs.
The home was designed by Todd Rice and recently completed by Jamestown Estate Homes, a family business founded by Greg Hawes in 2010. All told, the home measures 6,657 sq. ft., with both a 1-car and 2-car garage attached. The 20,155-sq.-ft. lot — which has room for a pool — is walking distance from Bunker Hill Elementary and sits a little more than a mile south of Memorial City Mall and the Katy Fwy.
To learn more about the home or its energy features — or to make a private appointment to see it — contact Victoria Hawes at (832) 296-1663 or victoria.hawes@jamestownestatehomes.com. Or check out the listing for more photographs of the property. A PDF showing complete floor plans is available here. The home is also open Sundays from 2 to 4 pm.
Swamplot’s Sponsor of the Day program is a great way to showcase fine properties to a discerning audience. Here’s how to get in on it.
Sponsor of the Day
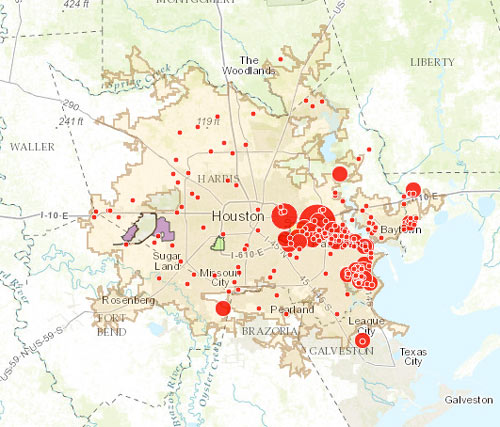



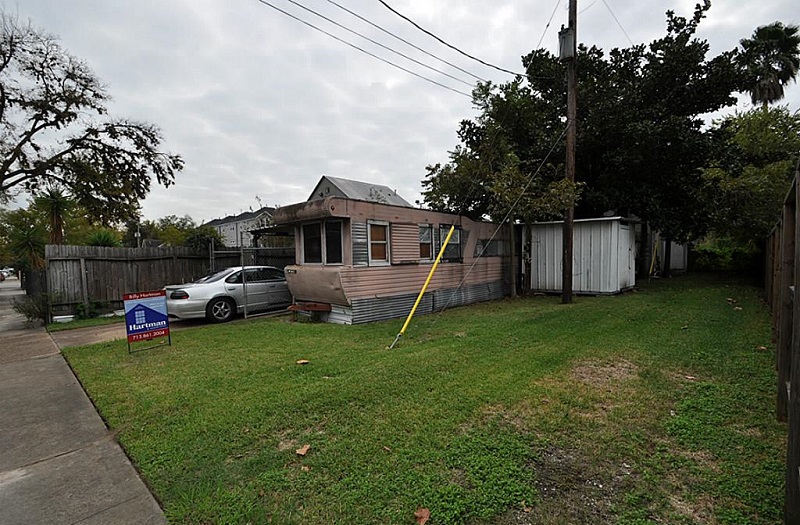

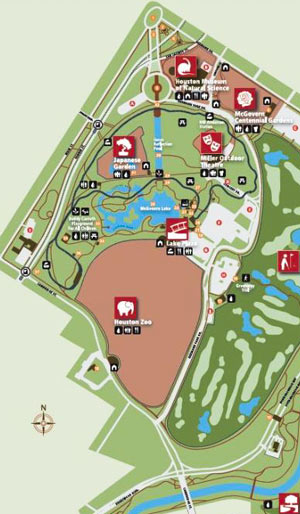 This week landscape architect Michael Van Valkenburgh has been discussing some of his firm’s preliminary designs for the next 20-year master plan for Hermann Park, writes Molly Glentzer this afternoon —
This week landscape architect Michael Van Valkenburgh has been discussing some of his firm’s preliminary designs for the next 20-year master plan for Hermann Park, writes Molly Glentzer this afternoon — 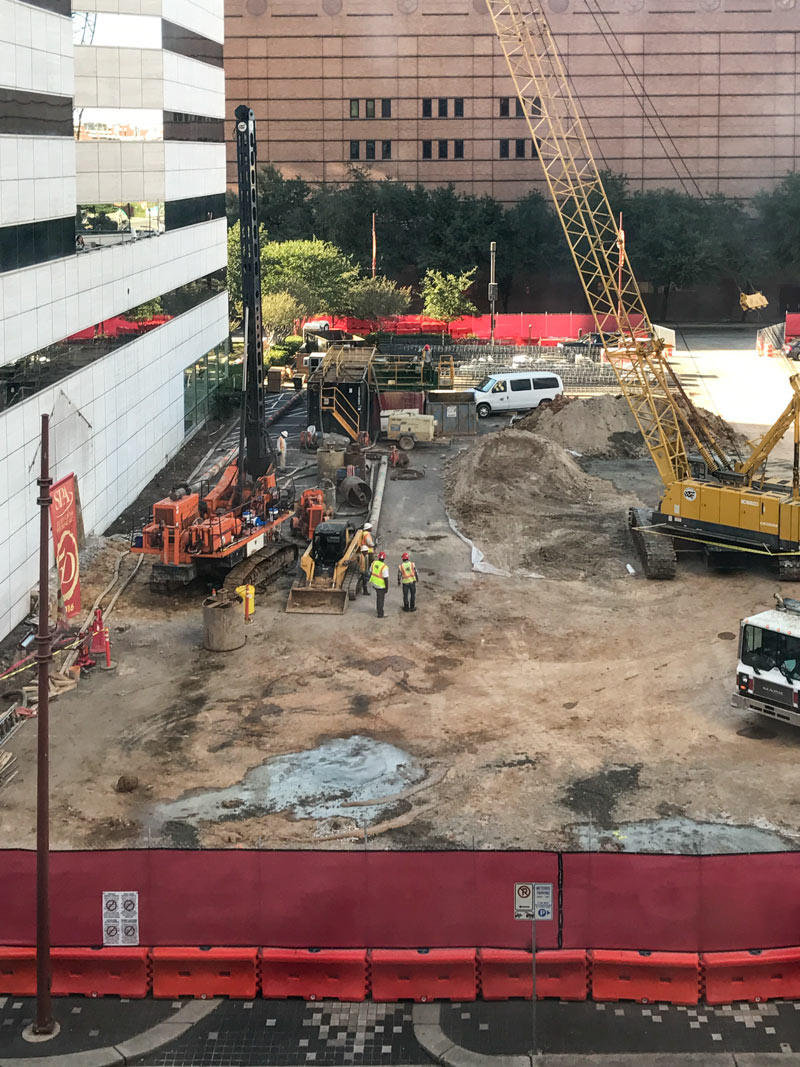
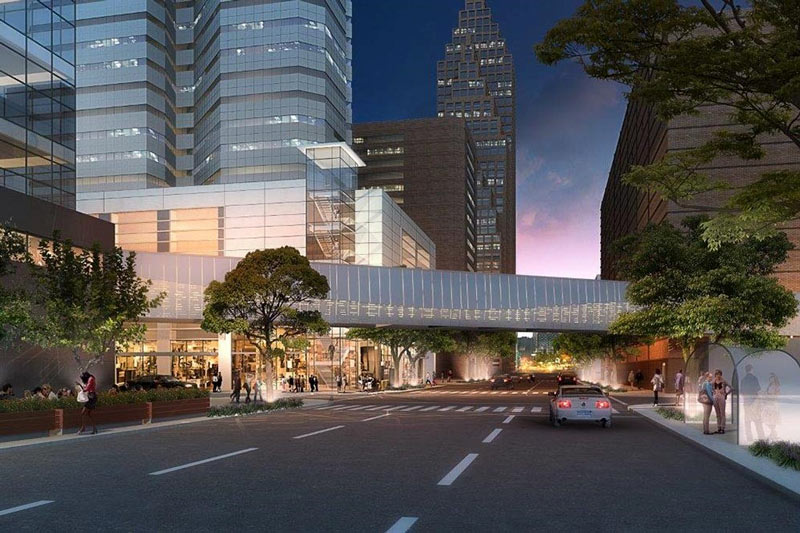
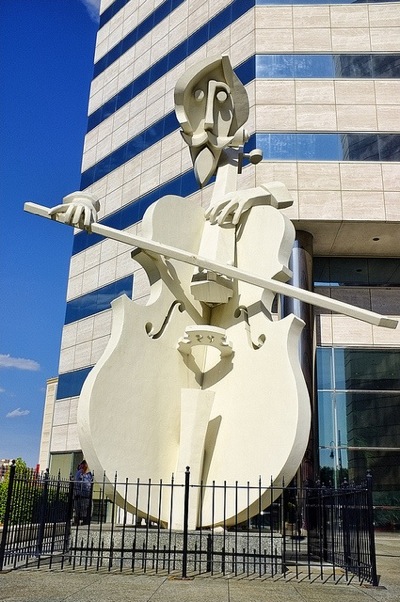
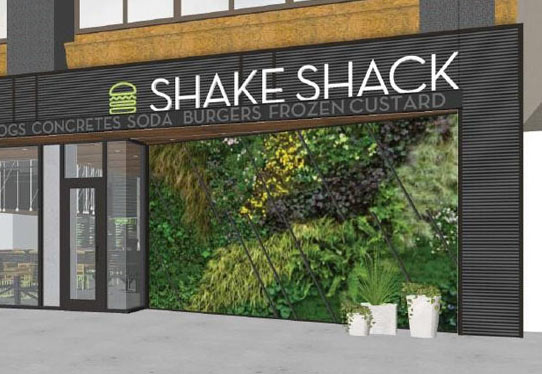


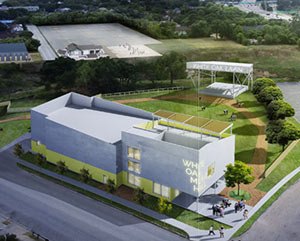 The city and the developers of White Oak Music Hall have hammered out an agreement over the outdoor stage
The city and the developers of White Oak Music Hall have hammered out an agreement over the outdoor stage 