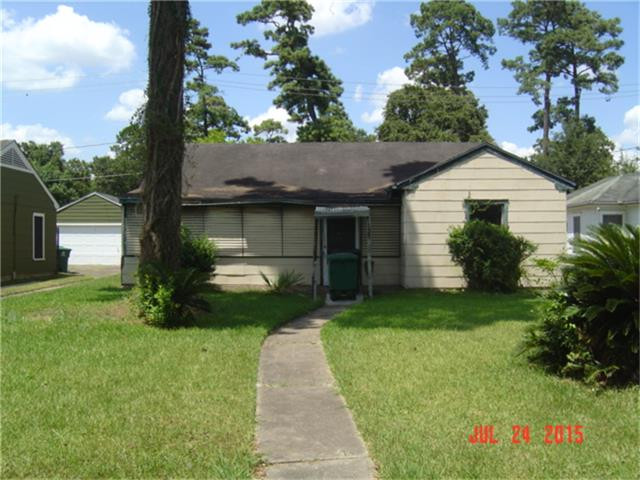
Swamplot’s Daily Demolition Report lists buildings that received City of Houston demolition permits the previous weekday.
We’ll leave it up to the excavator to interpret these permits.

Swamplot’s Daily Demolition Report lists buildings that received City of Houston demolition permits the previous weekday.
We’ll leave it up to the excavator to interpret these permits.
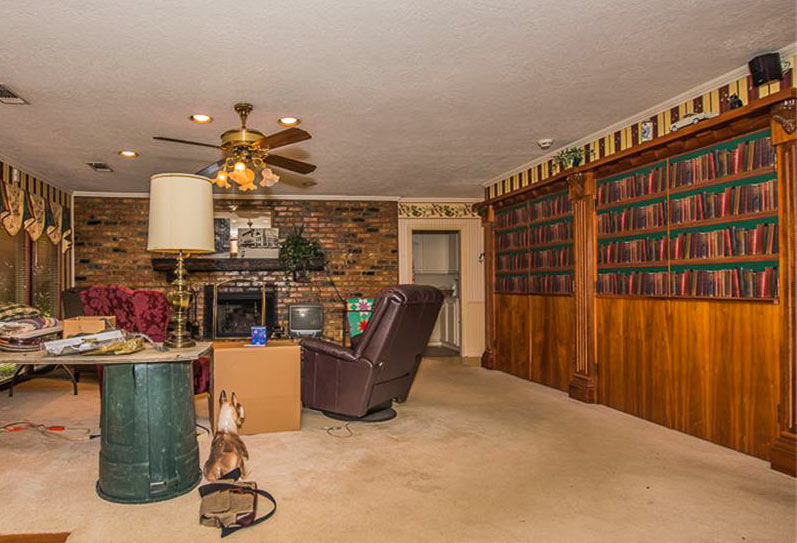
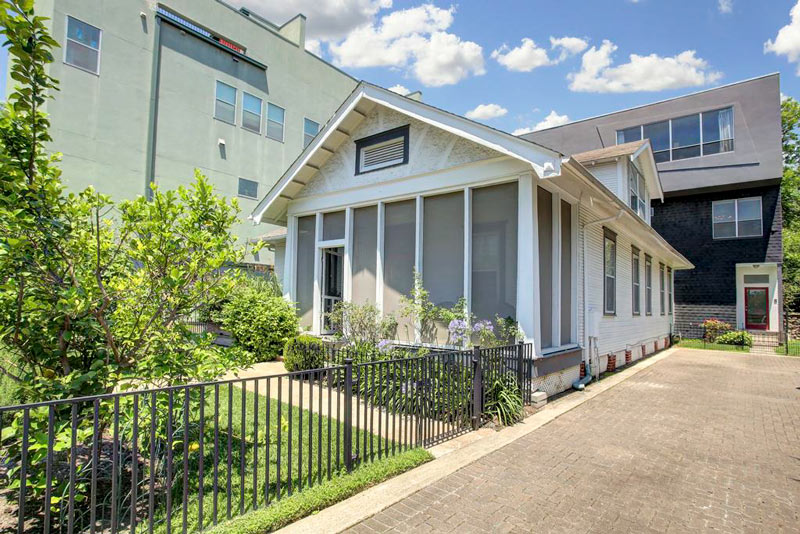
For just $2 less than $1 million, you can now get your hands on this back-on-the-market bungalow-plus at 212 Fargo St., built in 1930 and added onto in 2000. The house sits in the East-Montrose-Fourth-Ward transition zone immediately north of those blocks being family-friendlified by means of Max’s Wine Dive developer Fred Sharifi. Records show the house went on the market asking for a much juicier $6.9 million back in 2007; the 2-unit home was relisted several times in 2014 and 2015  (starting at a more modest $1.375 million and falling) before going rental for a few months this spring.
Check out 5,179 sq. ft. of house squeezed into the 5,000-sq.-ft. lot:Â
MARKET SQUARE TOWER FILLING STREET-LEVEL RETAIL SLOT WITH A CVS 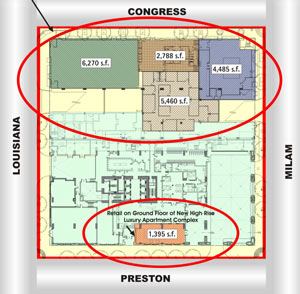 At least a chunk of that prime ground-floor retail space at Market Square Tower is going toward a CVS Pharmacy, according to some new verbiage now up on the highrise’s website. The announcement notes that the store will carry produce, as well as CVS’s line of eat-it-from-the-box prepared food, but doesn’t say how much of the available retail space the store will be taking up, out of the 20,000-or-so sq. ft. shown as up for offer in current leasing fliers for the tower. At the moment the only other CVS inside the 45-59-10 triangle is the one by Main Street Square at the foot of 1001 McKinney, south of the Holy Cross Chapel and currently arted-up competitor Just a Dollar 19¢ & Budget Food Store. [Market Square Tower; previously on Swamplot] Site plan of Market Square Tower ground floor retail space: Shelby & Estus Realty Group
At least a chunk of that prime ground-floor retail space at Market Square Tower is going toward a CVS Pharmacy, according to some new verbiage now up on the highrise’s website. The announcement notes that the store will carry produce, as well as CVS’s line of eat-it-from-the-box prepared food, but doesn’t say how much of the available retail space the store will be taking up, out of the 20,000-or-so sq. ft. shown as up for offer in current leasing fliers for the tower. At the moment the only other CVS inside the 45-59-10 triangle is the one by Main Street Square at the foot of 1001 McKinney, south of the Holy Cross Chapel and currently arted-up competitor Just a Dollar 19¢ & Budget Food Store. [Market Square Tower; previously on Swamplot] Site plan of Market Square Tower ground floor retail space: Shelby & Estus Realty Group
ABOUT THAT TIME SOME SEX-FOCUSED TENNIS STARS BATTLED IT OUT ON THE FLOOR OF THE ASTRODOME 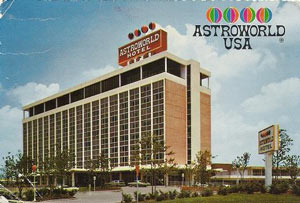 Craig Hlavaty digs into some ‘Dome history this week on the anniversary of the so-called Battle of the Sexes: the 1973 tennis match in which then-50-year-old Bobby Riggs tried and failed to “put [29-year-old] Billie Jean King and all the other Women’s Libbers back where they belong – in the kitchen and the bedroom,†as he reportedly promised in a deliberately hype-provoking pre-match interview. Hlavaty writes that the event (still the most-watched match in tennis teevee history) belongs on the roster of epic Astrodome happenings “right next to Evel Knievel jumping 13 cars on a motorcycle, Wrestlemania X-Seven (the 17th, if you can smell what the Rock is cooking), and those 6 Elvis Presley shows.” Hlavaty also notes that Riggs stayed in the decked-out Tarzan Room at the nearby AstroWorld Hotel, complete with “actual rope swing, leopard-skin everything, green plastic jungle greenery, and green shag carpet to mimic jungle grass. You can still stay in a version of the room at the hotel, now a Crowne Plaza.” [Houston Chronicle; Astrodome coverage] Postcard of AstroWorld Hotel: arch-ive.org
Craig Hlavaty digs into some ‘Dome history this week on the anniversary of the so-called Battle of the Sexes: the 1973 tennis match in which then-50-year-old Bobby Riggs tried and failed to “put [29-year-old] Billie Jean King and all the other Women’s Libbers back where they belong – in the kitchen and the bedroom,†as he reportedly promised in a deliberately hype-provoking pre-match interview. Hlavaty writes that the event (still the most-watched match in tennis teevee history) belongs on the roster of epic Astrodome happenings “right next to Evel Knievel jumping 13 cars on a motorcycle, Wrestlemania X-Seven (the 17th, if you can smell what the Rock is cooking), and those 6 Elvis Presley shows.” Hlavaty also notes that Riggs stayed in the decked-out Tarzan Room at the nearby AstroWorld Hotel, complete with “actual rope swing, leopard-skin everything, green plastic jungle greenery, and green shag carpet to mimic jungle grass. You can still stay in a version of the room at the hotel, now a Crowne Plaza.” [Houston Chronicle; Astrodome coverage] Postcard of AstroWorld Hotel: arch-ive.org
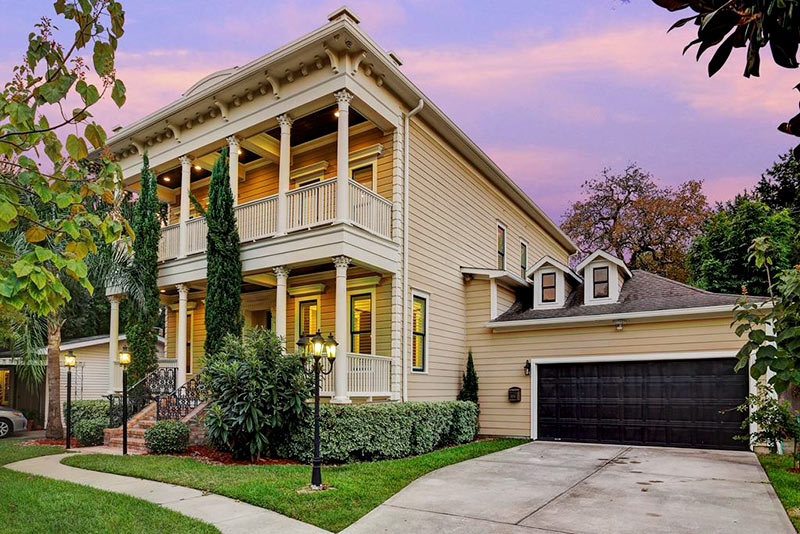
Today on Swamplot our sponsor is the 4-bedroom home at 2014 W. 14th 1/2 St. in Clark Pines, in the Greater Heights area.
Porches front the first and second story of this custom home, which was built in 2008; a more private porch in back has access from the living room. A built-in wine bar with a brick backsplash is tucked next to the central stair landing. At the front of the home, a pair of French doors opens to a study with a wall of built-ins that allows access to a secret room. There’s a formal dining room as well as a slightly more casual eating alcove off the living room and closer to the kitchen at the back of the home. The first-floor master suite features a coffee bar and a master bath with standalone shower and claw-foot tub.
Upstairs, a flex room (could be a second living room, media room, or game room) off the landing connects to the second-story porch. One of the 3 bedrooms on this floor, which has its own bathroom (also accessible from the flex room), also fronts the porch. The other 2 second-story bedrooms share a Jack-and-Jill bath with 2 sinks and a separate bath-and-toilet compartment. All bedrooms have separately zoned thermostats; all the upstairs windows (and most of the downstairs ones) feature plantation shutters. In all, the home measures 3,788 sq. ft.
Clark Pines is a small neighborhood in the Greater Heights area west of the Houston Heights proper and south of Shady Acres. This home sits on a 7,700-sq.-ft. lot on the south side of 14th 1/2 St., which ends in a cul-de-sac a few doors down. The wide street frontage allows the home and its attached 2-car garage to face 14th 1/2. (Further subdivision of the lots in the neighborhood is restricted, according to the listing agent, by a minimum lot-size requirement.)
If you’d like to learn more details about the home at 2014 W. 14th 1/2 St., or see more photos of the interior (some with digital staging!), check out the property website.
Swamplot’s Sponsor of the Day posts let unique properties shine. If you think this program might work for your listing or business, find out more about it here.
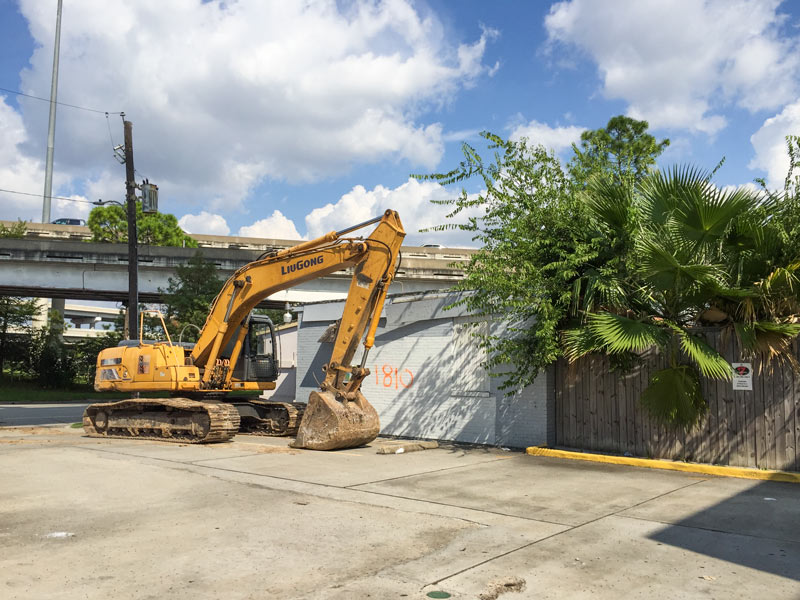
Some execution-ready excavator glamour shots next to 1810 Gray St. come from Fred Ghabriel, who snapped them yesterday evening in preparation for this morning’s underway demo of the space. The freestanding 1960s not-quite-under-the-freeway retail spot southwest of the junction of 59 and 45 is survived by some of its blockmates: the Citgo facing the Hamilton side of the block, and the Webster-and-Chenevert-facing double-decker strip center at 2117 Chenevert (home of Abacus Bail Bonds, Chase Shoe Shine Parlor, Heights Cleaners & Alterations, and nightclub Indigo at Midtown). The retail strip also contains an office of Bejjani & Associates, which owns the Gray-facing building currently under deconstruction (and with which Ghabriel is associated).
The structure at 1810 is getting cleared out for more parking for the center; the freed-up spots might get a touch of seasonal afternoon shade from the 3-sided billboard planted next to them, as seen in the now-moot leasing flier for the space:

Photo: Russell Hancock via Swamplot Flickr Pool
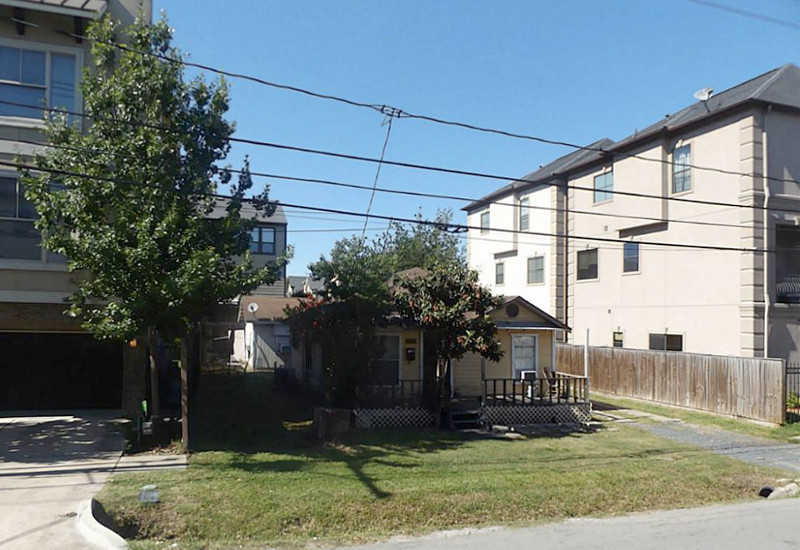
Swamplot’s Daily Demolition Report lists buildings that received City of Houston demolition permits the previous weekday.
One of these things is not like the others.
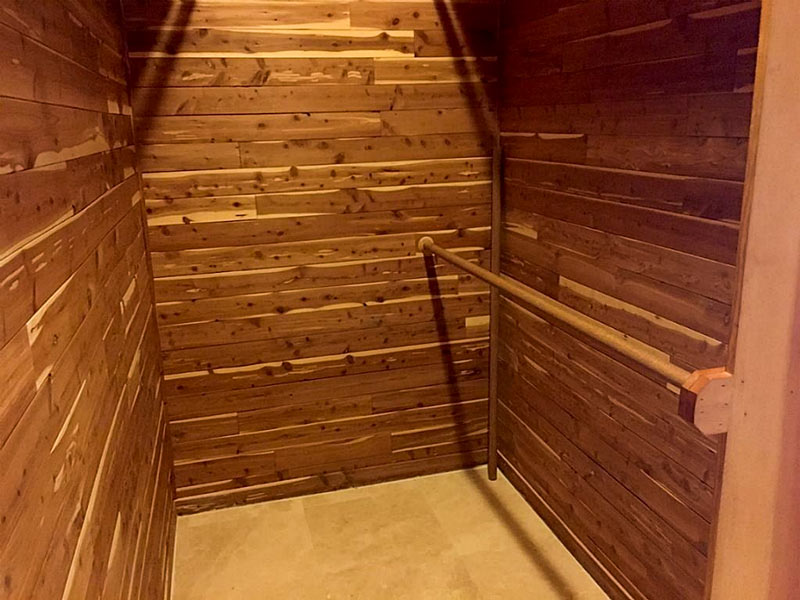
SHELL’S DOWNTOWN OPERATIONS TO SHED OFFICES, SCURRY OVER TO LARGER WEST HOUSTON CAMPUSES 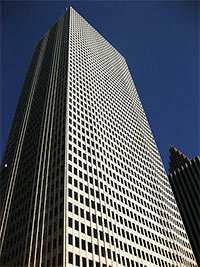 More than half a decade after the local fretting about it started, Shell has announced that it will leave One Shell Plaza, writes Cara Smith this morning. Moreover, the company will drop nearly all of its other Downtown holdings as well, including the previously announced removal of recently-ish acquired BG Group from BG Group Place. Smith writes that the only announced exception to the pullout is Shell’s trading group at 1000 Main; the rest of the company’s downtown workers will move by early 2017 into either the Technology Center at Hwy. 6 south of Richmond Ave. or into the company’s Woodcreek campus along I-10 (south of the Addicks reservoir). [HBJ; previously on Swamplot] Photo of One Shell Plaza: Antonio Foster-Azcunaga
More than half a decade after the local fretting about it started, Shell has announced that it will leave One Shell Plaza, writes Cara Smith this morning. Moreover, the company will drop nearly all of its other Downtown holdings as well, including the previously announced removal of recently-ish acquired BG Group from BG Group Place. Smith writes that the only announced exception to the pullout is Shell’s trading group at 1000 Main; the rest of the company’s downtown workers will move by early 2017 into either the Technology Center at Hwy. 6 south of Richmond Ave. or into the company’s Woodcreek campus along I-10 (south of the Addicks reservoir). [HBJ; previously on Swamplot] Photo of One Shell Plaza: Antonio Foster-Azcunaga
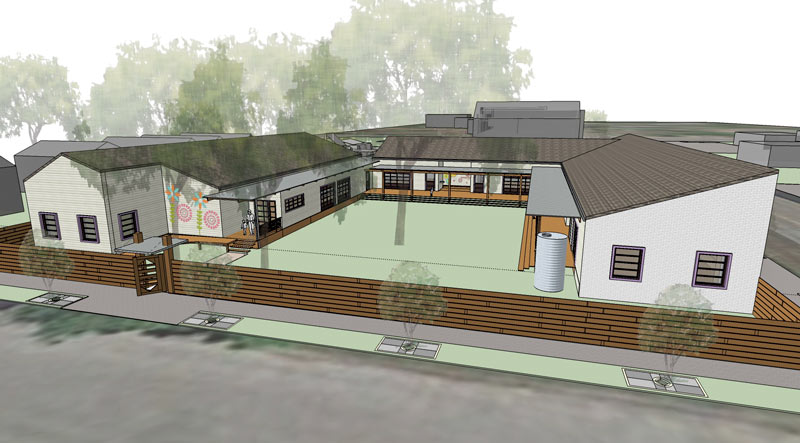
Yesterday was opening day for SEARCH’s second House of Tiny Treasures, the organization’s child-education-slash-daycare operation. The new structure at the corner of Francis St. and currently-being-Emancipated Dowling forms a Francis-facing U around the land last employed as a playground following decades of vacancy. On the back side of the block is the crumbling former salon building which was briefly turned into a pre-integration time capsule living room as part of that 2013 Beauty Box art installation; east on Stuart St. is the spot where the ZeRow solar rowhouse landed after it went to Washington:

This site is brought to you today by the new ReDesign blog from Boulevard Realty. Thanks for sponsoring Swamplot!
A home means many things to each of us. It’s a significant financial investment; an irreplaceable setting for memories of growing up; a place of retreat after a hard day’s work; and it provides us with a sense of identity that’s intrinsically tied to the community. But just as important — a home is also: color, texture, space, function, style, mood, inspiration, and structure. Design sets the backdrop for our lives, while defining the aesthetic through which we view the world around us.
With ReDesign, Boulevard Realty aims to provide its clients, prospective clients, and colleagues with access to the latest design trends and inspiration — all delivered from the perspective of a realtor, resource, and friend. “We are in the business of selling homes not for of our love of selling but for our love of homes,” the design team declares on the website’s About page.
ReDesign provides regular coverage of popular home features, as well as more specific looks at how some of these rooms, trends and approaches show up in a number of the properties Boulevard Realty has available for sale.
If you’re seeking design inspiration or a new home that speaks to you — or if you just love trawling through attractive pics of local interiors, check out ReDesign!
What’s your big project? Is it ready for a turn as Swamplot Sponsor of the Day?
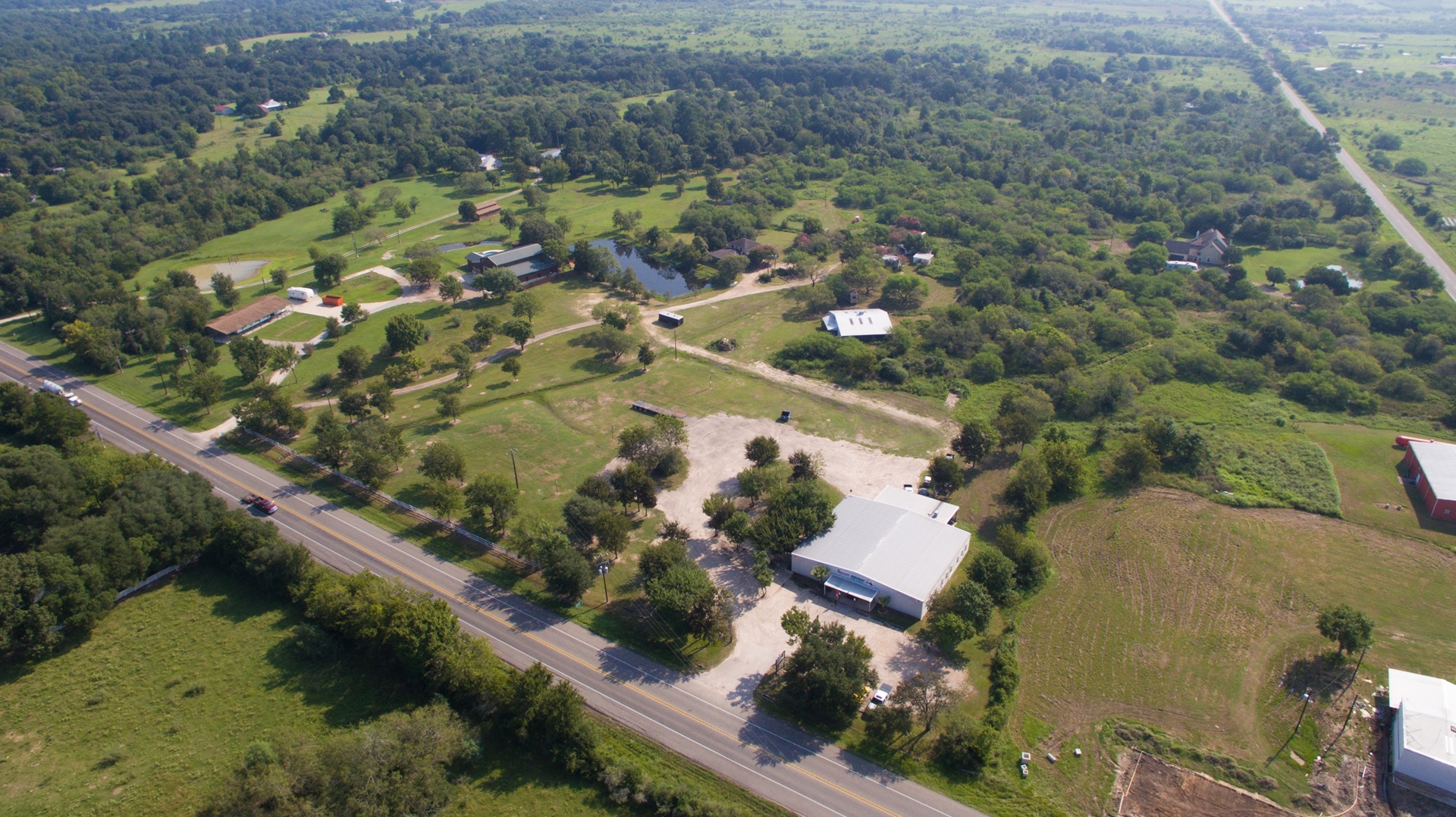
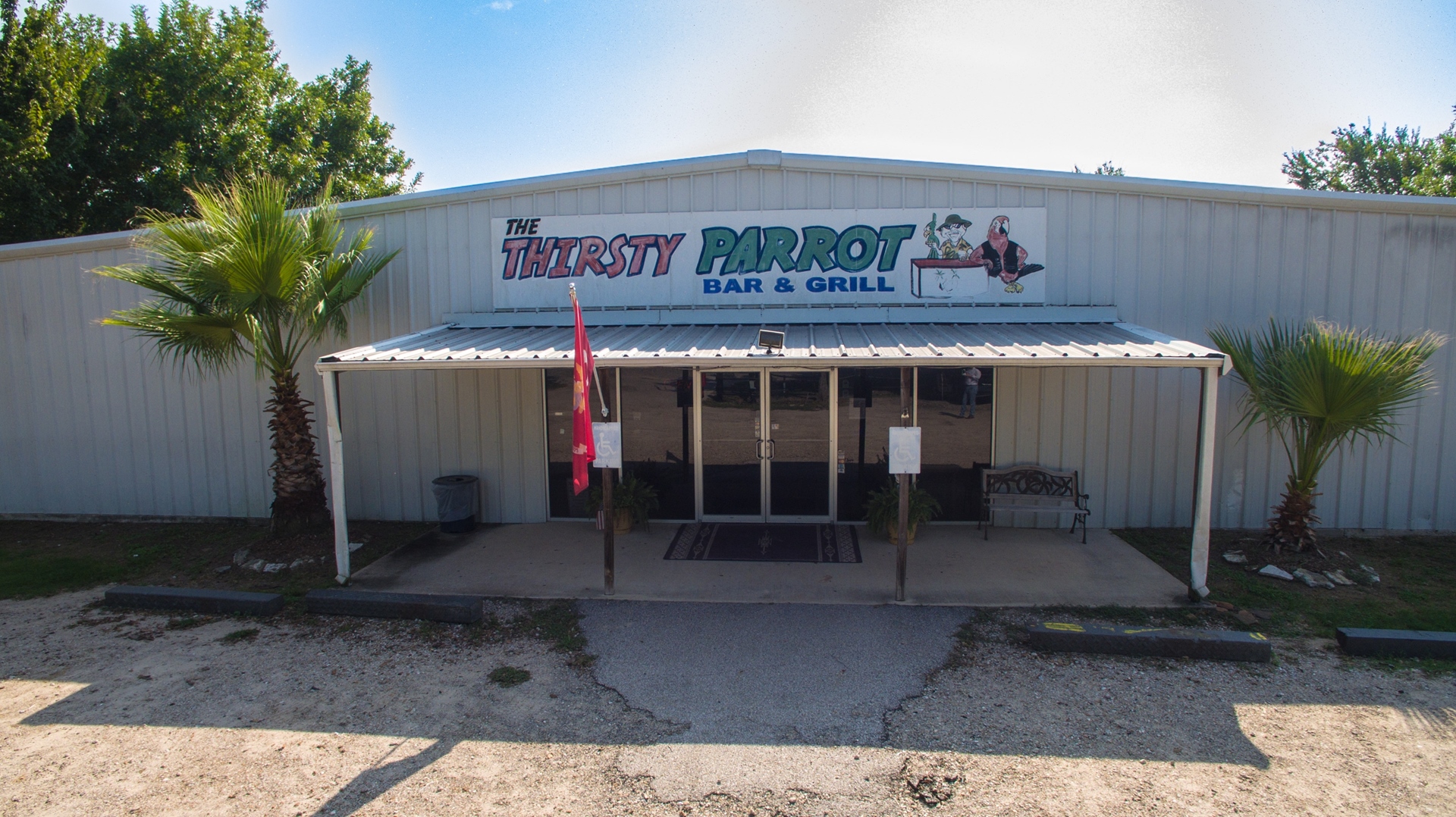
Up for grabs just down the road from the Monaville General Store: family-friendly biker bar and pool hall The Thirsty Parrot Bar & Grill. A PR rep tells Swamplot that the owners are retiring from running the Waller County restaurant, which has been open since 2006. Concurrent listings on LoopNet and HAR (at 13200 and 13302 FM 359, respectively) are both running with a $1.6-million asking price, which includes the 14-ish-acre swath of land that the bar sits on, all kitchen equipment, and all of the other buildings on the property: that’s a 3-bedroom ranch house, a second guest house, a pavilion, a barn, and a stocked fishing pond, plus a few other hangers-on. Here’s a quick tour around the place, including a stop by the live parrot collection:
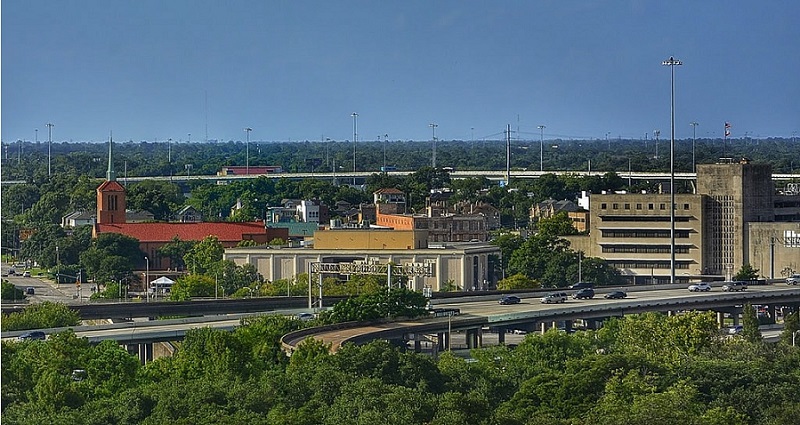
Photo of I-45: elnina via Swamplot Flickr Pool