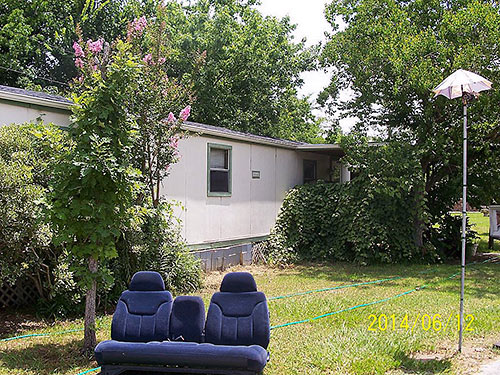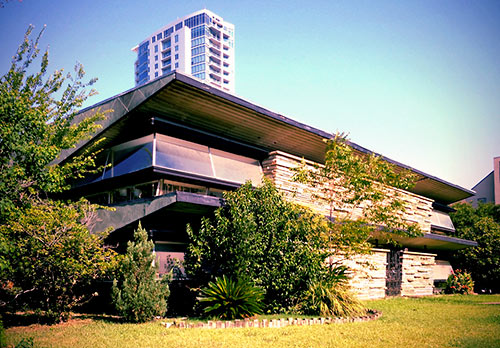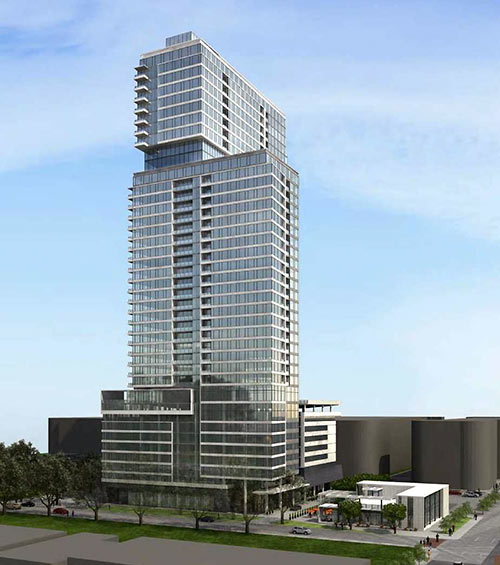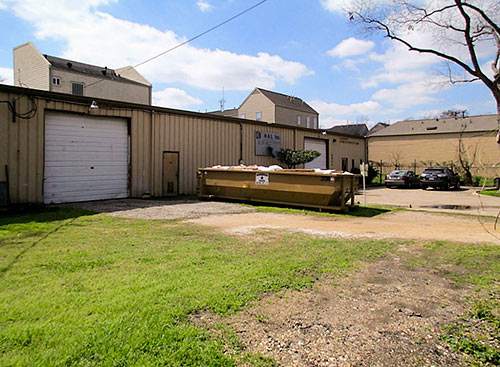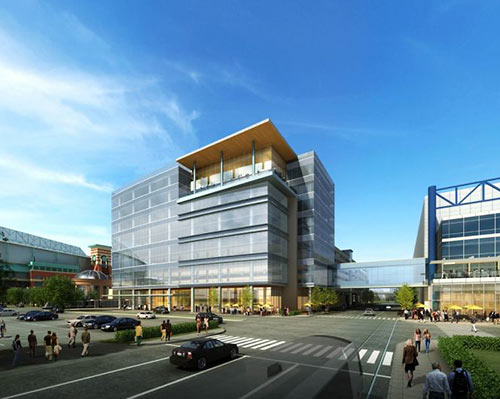
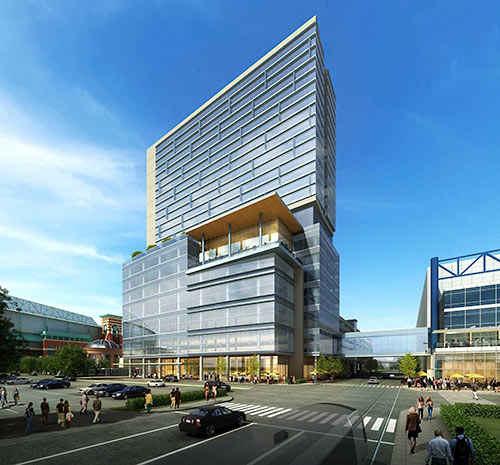
Earlier this month, Houston First showed off renderings of the office building it’s planning to build for itself and 3 other Houston-boosting organizations (top), headlined by the Greater Houston Partnership, one block north of and linking to the George R. Brown Convention Center. (A massive attached 1,900-car parking garage would share the skybridge to the George R. Brown and fit between the building and the Hwy. 59 overpass.) Yesterday, the operator of the city’s performing arts and convention facilities pulled out an additional pic (above), highlighting another aspect of its plan, and showing how the same building would look with a 15-story add-on perched on top of it. The rendering of the tower portion by WHR Architects, the same firm that’s designing the office building and parking garage, is meant to be “conceptual”; Houston First announced it will begin taking proposals for the hotel from developers, who might choose a different design team.
CONTINUE READING THIS STORY
Launch Pad
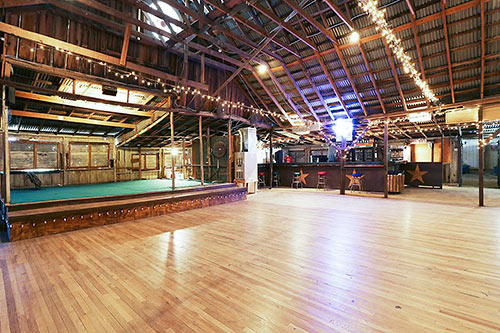
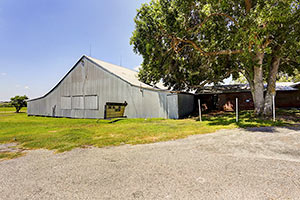 Seeking a spot about halfway along the drive from Houston to San Antonio where you might be able to kick up your heels — and hang your shingle? Look no further than the tin-roofed Swiss Alp Dance Hall on Hwy. 77 between Schulenburg and La Grange. The concert and wedding venue, which was built in the early 1900s but “remains very much as it was back in the 1950s,” was listed for sale earlier this week.
Seeking a spot about halfway along the drive from Houston to San Antonio where you might be able to kick up your heels — and hang your shingle? Look no further than the tin-roofed Swiss Alp Dance Hall on Hwy. 77 between Schulenburg and La Grange. The concert and wedding venue, which was built in the early 1900s but “remains very much as it was back in the 1950s,” was listed for sale earlier this week.

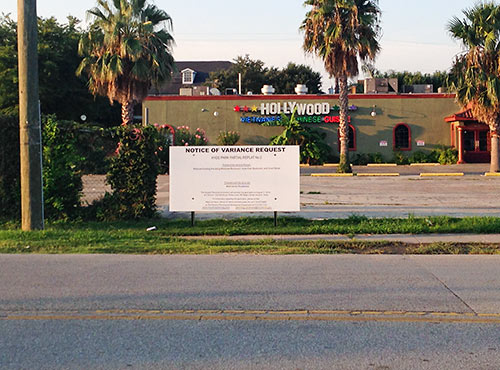
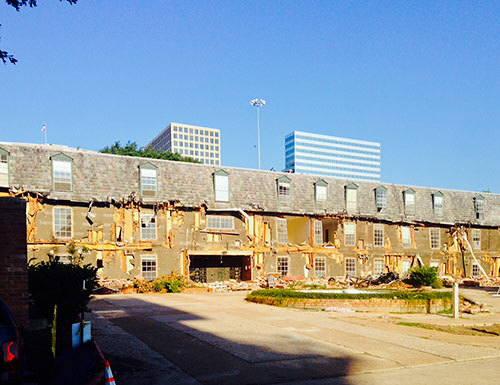
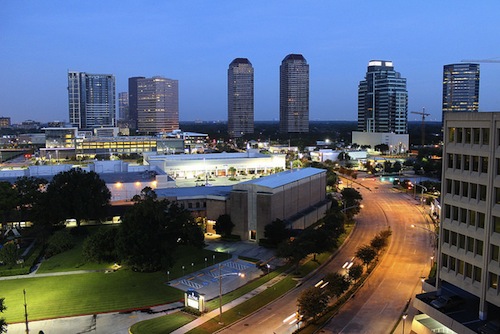
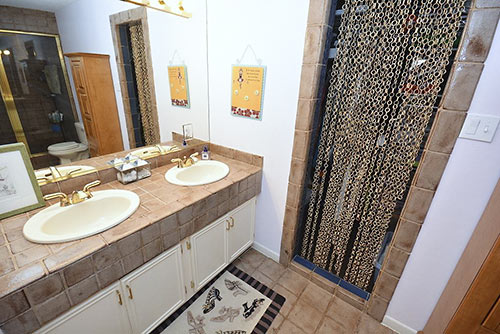
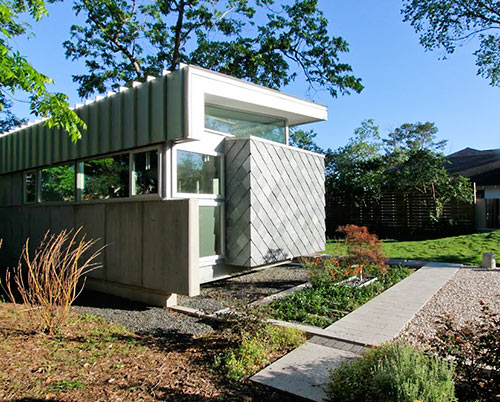
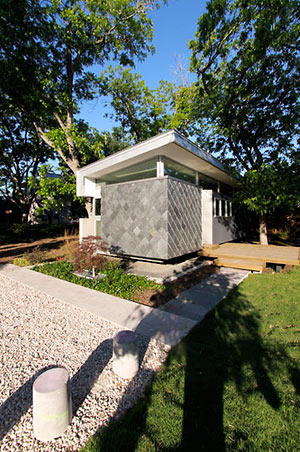


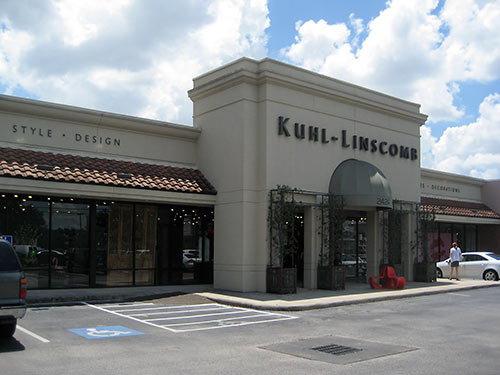
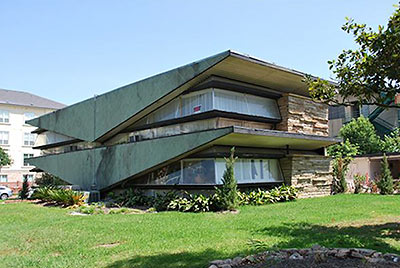
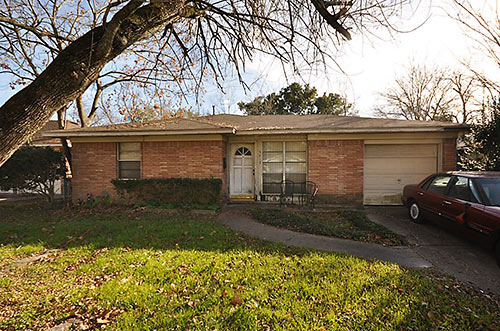
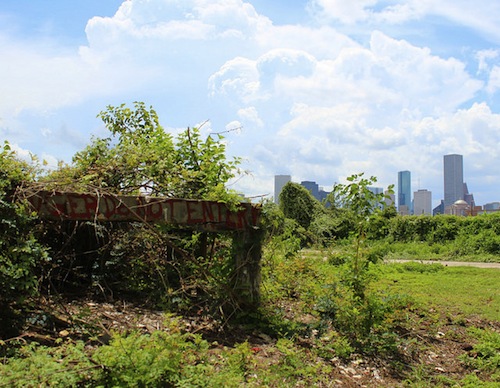
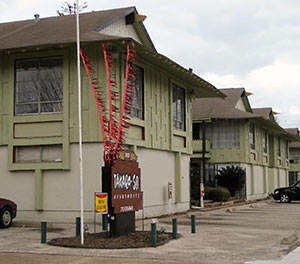 Inner Loop property watchers: As other Montrose apartment complexes are knocked down and redeveloped
Inner Loop property watchers: As other Montrose apartment complexes are knocked down and redeveloped 