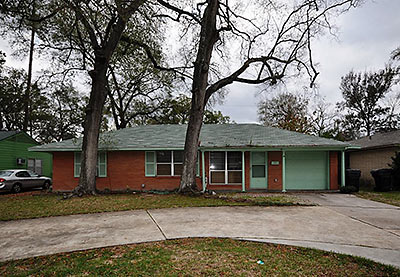COMMENT OF THE DAY: DIMENSION DOOM 101 “The floorplate is the set of measurements and parameters that you have to design the floor plan within. If its too large or too small, too narrow or too wide, or if the elevators and stairs are awkwardly situated, it will make the floor plan inefficient in terms of squeezing the most net rentable area from the gross floor area. In addition, what often happens is that there are awkward rooms within apartment units that have little functional utility, which then affects the rent per square foot that can be achieved from those units. To compensate, the developer must purchase the property for a lower price than if the building were ideally configured. But if these adjustments to the financial model drive the value of the property below the value of the land (which is determined by the model for new construction) net of the cost of demolition, then the old building is not the highest and best use. It is doomed. Problems such as these are common in situations where a building gets re-purposed for a completely different use.” [TheNiche, commenting on Finger Going After Finger’s Ben Milam Hotel Downtown]
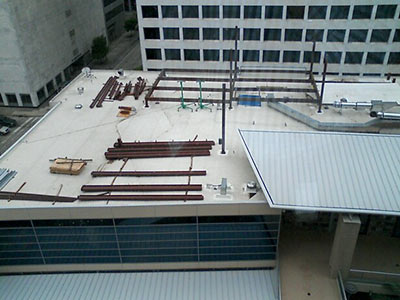
Looking down onto the roof of the couple-month-old Scott Gertner’s venue downtown, you can see the steel parts of the new rooftop bar soon to be made into a pavilion . . . atop Houston Pavilions. A reader sends this photo of the scene, taken from the Pavilions office tower. At the top left of the photo is the intersection of Fannin and Dallas:
The blue box area located in the middle of the set beams has been there since they started construction for roof access (It used to have the words “No Step” on it). We’ve seen construction workers go in and out of it since then. Most of this work was done last Friday and over the weekend. I’m guessing because of the steel beams they had to close off part of the street to crane it up there.
That’s a good guess, judging from this photo posted on the bar’s Facebook page on Sunday:
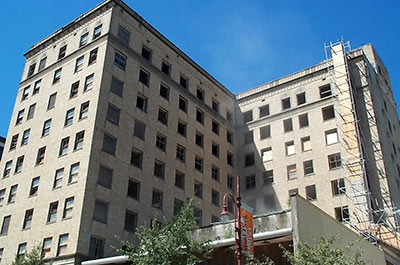
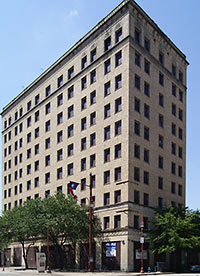 Already busy with 3 local apartment projects, including one just beginning construction next to the new Whole Foods on Waugh, a 399-unit development to replace the Montrose Fiesta on Dunlavy, and another on the site of the old Art Institute of Houston building at 1900 Yorktown, developer Marvy Finger says he’s planning to build Downtown as well, reports Real Estate Bisnow‘s Catie Dixon. In the works: an 8-story midrise at the corner of Texas and Crawford St. Yes, that’s the site of the 1926 Ben Milam Hotel, a long-vacant 10-story building remembered as the first Houston hotel ever to feature air conditioning.
Already busy with 3 local apartment projects, including one just beginning construction next to the new Whole Foods on Waugh, a 399-unit development to replace the Montrose Fiesta on Dunlavy, and another on the site of the old Art Institute of Houston building at 1900 Yorktown, developer Marvy Finger says he’s planning to build Downtown as well, reports Real Estate Bisnow‘s Catie Dixon. In the works: an 8-story midrise at the corner of Texas and Crawford St. Yes, that’s the site of the 1926 Ben Milam Hotel, a long-vacant 10-story building remembered as the first Houston hotel ever to feature air conditioning.
A KINK IN THE PATH 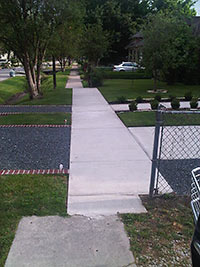 “Walking the sidewalks in the Heights is sometimes tricky,” quips the reader who sent in this pic of the year-or-so-old sidewalk in front of the year–or-so-old house at 919 Arlington St.: “This walk is built to the 5′-0″ standards currently in place where as the older walks are built at 4′. However the alignment was so off from the 2′ distance required from the property line location of the other residents’ walks. I could only assume that the developer was thinking that he could allow more room to park a car between the street and walk if he shifted it west two feet.” Photo: Swamplot inbox
“Walking the sidewalks in the Heights is sometimes tricky,” quips the reader who sent in this pic of the year-or-so-old sidewalk in front of the year–or-so-old house at 919 Arlington St.: “This walk is built to the 5′-0″ standards currently in place where as the older walks are built at 4′. However the alignment was so off from the 2′ distance required from the property line location of the other residents’ walks. I could only assume that the developer was thinking that he could allow more room to park a car between the street and walk if he shifted it west two feet.” Photo: Swamplot inbox
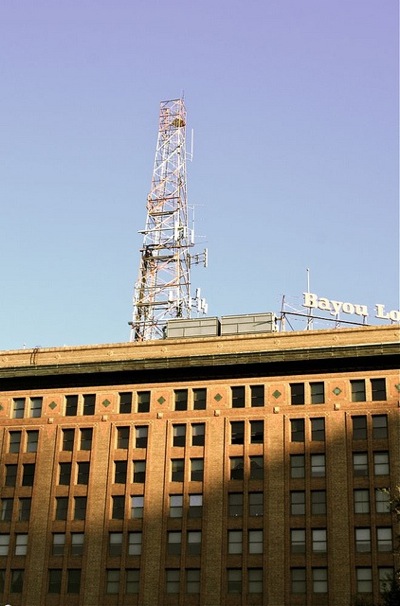
- Moody National Pays $12M for Homewood Suites Near New ExxonMobil Campus [GlobeSt.com]
- Most of Houston’s Foreclosure Sales Happened Outside Beltway 8 Last Year [Houston Chronicle]
- Long-Delayed Grand Cay Harbour Development in Texas City To Begin Construction Soon [Galveston County Daily News]
- Developer Scraps Low-Incoming Housing Project in Copperfield Following Community Opposition [abc13]
- City Council Sets Vote on Hobby Expansion for May 16 [Houston Chronicle]
- West Houston High School Turns Library Center into Homage to the Bushes [KUHF]
- Braeswood Place Church Closing Sanctuary for 4 Months To Fix Unstable Foundation [abc13]
Photo of Bayou Lofts: James Ray via Swamplot Flickr Pool
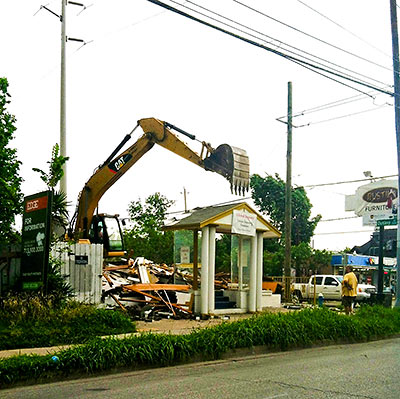
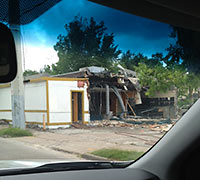 The antique-bearing bungalow at the northwest corner of Westheimer and Dunlavy was demolished over the weekend. Due to replace it — and the site of the former-duplex-turned-art-gallery next door, which was destroyed in a fire last summer — a 4,829-sq.-ft. retail center. The planned new building will hold the same front sidewalk line along Westheimer as its neighbor, Agora. That’s likely a plus for fans sidewalkable Montrose. But will Westheimer get a front door? Edge Realty Partners is leasing the space for developer SFT Investments; the company’s brochure shows the 36-car parking lot tucked behind the building, facing Dunlavy:
The antique-bearing bungalow at the northwest corner of Westheimer and Dunlavy was demolished over the weekend. Due to replace it — and the site of the former-duplex-turned-art-gallery next door, which was destroyed in a fire last summer — a 4,829-sq.-ft. retail center. The planned new building will hold the same front sidewalk line along Westheimer as its neighbor, Agora. That’s likely a plus for fans sidewalkable Montrose. But will Westheimer get a front door? Edge Realty Partners is leasing the space for developer SFT Investments; the company’s brochure shows the 36-car parking lot tucked behind the building, facing Dunlavy:

 These signs, in versions specially designed for both taller and shorter readers, are now posted on the north side of the recently revamped Buffalo Bayou trail just before it ducks under Memorial Dr., a reader informs Swamplot. Just in case the message isn’t clear: This trail is a bike route. Two sets of double signs are posted, for trailgoers in each direction.
These signs, in versions specially designed for both taller and shorter readers, are now posted on the north side of the recently revamped Buffalo Bayou trail just before it ducks under Memorial Dr., a reader informs Swamplot. Just in case the message isn’t clear: This trail is a bike route. Two sets of double signs are posted, for trailgoers in each direction.
Photos: Swamplot inbox
SELLING THAT MIDCENTURY MODERN TO THE BIG-HAIR CROWD  A reader notes an agent’s efforts to sell the sleek 1956 mod at 434 Faust Ln. in Memorial Bend — the 2,233-sq.-ft. property was listed at the end of last week for $549,000 — on those little conveniences. Reads the listing caption to the image at left: “Large custom travertine shower niches are big enough to accommodate shampoo bottles purchased from Costco.” [HAR, via Swamplot inbox]
A reader notes an agent’s efforts to sell the sleek 1956 mod at 434 Faust Ln. in Memorial Bend — the 2,233-sq.-ft. property was listed at the end of last week for $549,000 — on those little conveniences. Reads the listing caption to the image at left: “Large custom travertine shower niches are big enough to accommodate shampoo bottles purchased from Costco.” [HAR, via Swamplot inbox]
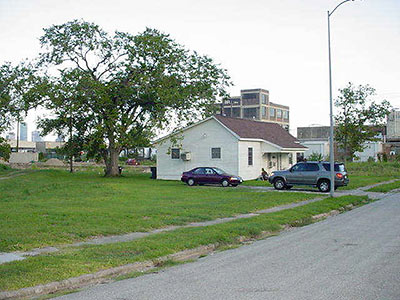
Swamplot’s Daily Demolition Report lists buildings that received City of Houston demolition permits the previous weekday.
Let’s kick off the week by kicking these players off the field:
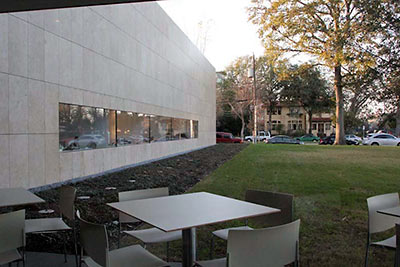
- Asia Society Center Uses Japanese Concept of ‘Borrowed Scenery’ in Not-So-Urban, Not-So-Rural Space [Houston Chronicle]
- Owners of 2 Dilapidated East End Apartments Sue City of Galveston for ‘Land Grab’ [Galveston County Daily News]
- Houston Single-Family Home Values Fell by 2.3% Last Year; Database [Houston Chronicle]
- Home Sellers Struggle Outside the Beltway, Find Hiccups Inside the Beltway and Strong Market Inside the Loop [Houston Chronicle]
- There’s a Real Seller’s Market in Some Parts of Houston [Houston Chronicle]
- ‘Bidding Wars’ Show Lack of Office Space in Houston, Say Brokers [Houston Business Journal]
- A Sneak Peek at Galveston’s New Pleasure Pier [Statesman.com]
- Sugar Land Skeeters Putting Finishing Touches on New Stadium [abc13]
- Supreme Court’s Open Beaches Ruling Supported by ‘Nothing,’ Says Texas AG [Houston Chronicle]
- Alligator Sitings Increasing Because of Mating Season [Houston Chronicle]
- Texas Still Biggest Producer of Wind Energy by Far [Houston Business Journal]
- Houston a Model in Green Initiatives [Guardian]
Photo of Asia Society Texas Center: Brinn Miracle
COMMENT OF THE DAY: MANHOLE MATCHMAKER “Ironically I have a 100lb cover sitting on the corner of my property. It’s not covering anything, it’s just sitting there. I’ve put out scrap metal in the same area that gets quickly picked up. I asked a few scrappers why no one never takes this cover, and they said scrap metal companies won’t take them (I guess for obvious reasons they’re not allowed and could get fined). So here I have a homeless cover, and there we have a coverless hole. If only there was a match.com for road equipment.” [Cody, commenting on A Sidewalk Hazard’s Social Media Strategy]
A SIDEWALK HAZARD’S SOCIAL MEDIA STRATEGY 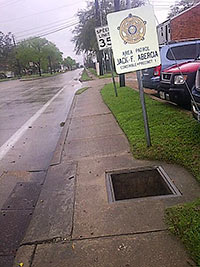 A coverless manhole just west of Shepherd on 34th St. in Garden Oaks has taken to Twitter to broadcast its plight. “I am a gaping hole in the city’s underbelly,” declares Gringo Trap 34, between drooling appreciations of photos of attractive manhole covers posted on other Twitter streams. By the hole’s third-ever tweet, yesterday, it had snared a response from Mayor Parker, who commiserated over problems caused by copper thieves. (“Like roaches, they mess up more than they take,” quipped the mayor.) Shout-outs to various reporters followed. But as of Friday afternoon, the square hole under the constable sign is still uncovered, and Gringo Trap 34 has posted its latest “glamor shot.” “I may be pretty,” reads the latest report, “but that doesn’t mean I won’t tear your ACL.” [Twitter] Update, 9:13 pm: The Gringo Trap 34 account appears to have been suspended, but its tweets live on in this Chronicle story. Photo: Gringo Trap 34
A coverless manhole just west of Shepherd on 34th St. in Garden Oaks has taken to Twitter to broadcast its plight. “I am a gaping hole in the city’s underbelly,” declares Gringo Trap 34, between drooling appreciations of photos of attractive manhole covers posted on other Twitter streams. By the hole’s third-ever tweet, yesterday, it had snared a response from Mayor Parker, who commiserated over problems caused by copper thieves. (“Like roaches, they mess up more than they take,” quipped the mayor.) Shout-outs to various reporters followed. But as of Friday afternoon, the square hole under the constable sign is still uncovered, and Gringo Trap 34 has posted its latest “glamor shot.” “I may be pretty,” reads the latest report, “but that doesn’t mean I won’t tear your ACL.” [Twitter] Update, 9:13 pm: The Gringo Trap 34 account appears to have been suspended, but its tweets live on in this Chronicle story. Photo: Gringo Trap 34
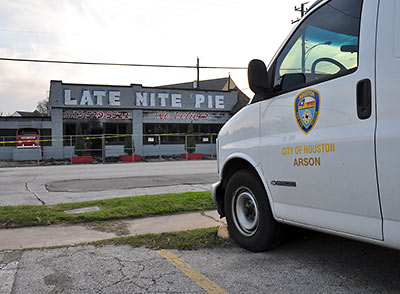
Surveillance video from a car lot across the street showed 2 men removing a long object — later identified as a bench — from Late Nite Pie not long before the Midtown pizza joint at 302 Tuam St. went up in flames in the early morning hours of February 8th. 10 minutes later in the video footage, after the bench removers had driven off and as smoke rose from the west side and southwest corner of the building, a man is seen exiting through the front door, hesitating, then driving off in a Chevy Astro van. Police have now charged that man, identified as Raymond Pecher, the restaurant’s former day shift manager, with arson.
- Manager of Midtown pizza restaurant charged with arson [KHOU]
- Raymond Pecher, Late Nite Pie Manager, Accused Of Arson (Read The Criminal Complaint) [Hair Balls]
- Previously on Swamplot: Headlines: Virgin Mary in Garden Oaks; Early Morning Fire at Late Nite Pie, Will Late Nite Pie Rise Again?, Late Night Pie Scheduled To Reopen Monday, The Late Late Night Pie, Latest on the Late Late Night Pie Location
Photo: Candace Garcia
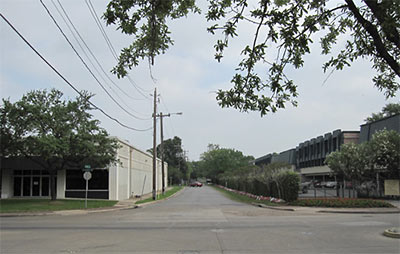
Where exactly on the Menil Collection campus in Montrose will the new 18,000-sq.-ft. Drawing Institute building be built? That’s for one of 4 architecture firms to decide. The organization announced late yesterday that Mexico City architect Tatiana Bilbao, LA’s Johnston Marklee, 2010 Pritzker Prize winner SANAA from Tokyo, and Menil master plan designer David Chipperfield Architects are the finalists to get the commission. Chipperfield’s 2009 plan for the campus doesn’t dictate a particular site for the new structure, which will combine exhibition areas, offices, storage, and conservation space for the Menil’s growing collection of drawings. But a Menil spokesperson tells Swamplot that the southern portion of the campus is a likely location, and that the building’s footprint “will be similar to that of the Twombly Gallery.”
- Menil Collection plans new building for Drawing Institute; four architecture firms named as finalists [Culturemap]
- 4 vying to design Menil building [Houston Chronicle]
- Previously on Swamplot: The Menil Looks at Richmond
Photo of Richmond Hall and Richmont Square Apartments on Richmond Ave: Raj Mankad


