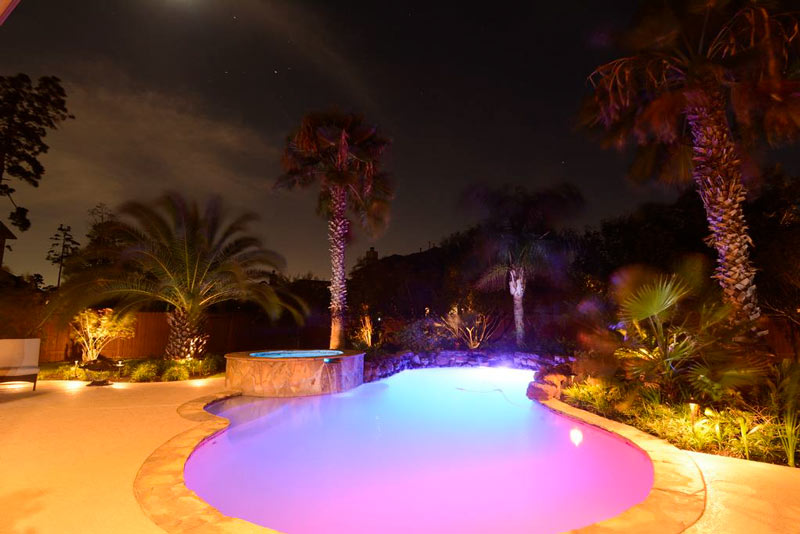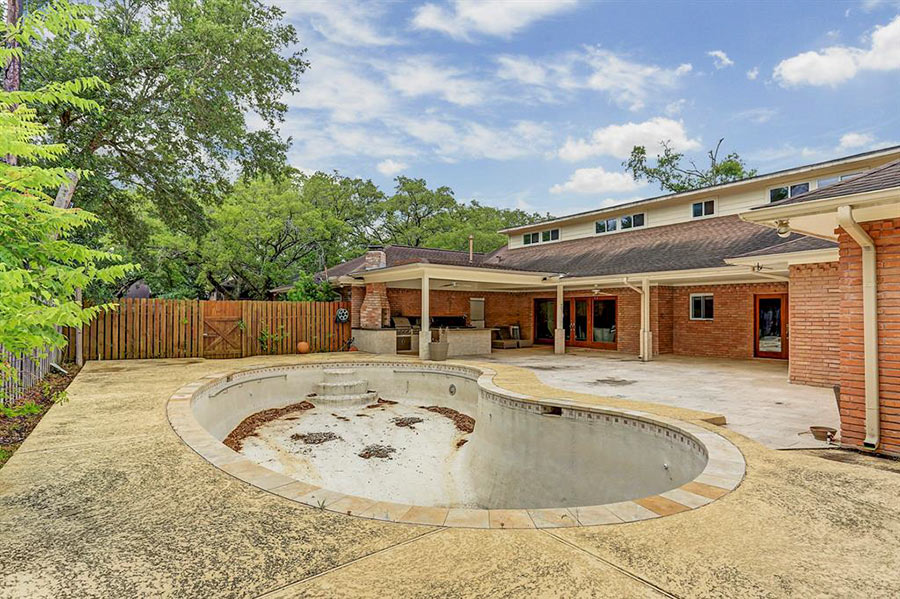
- 9411 Millbury Dr. [HAR]

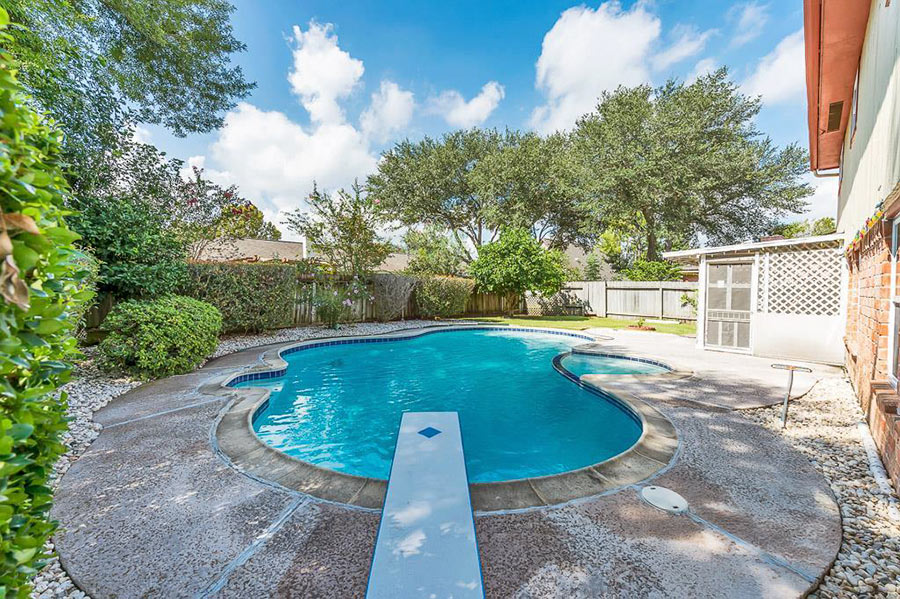
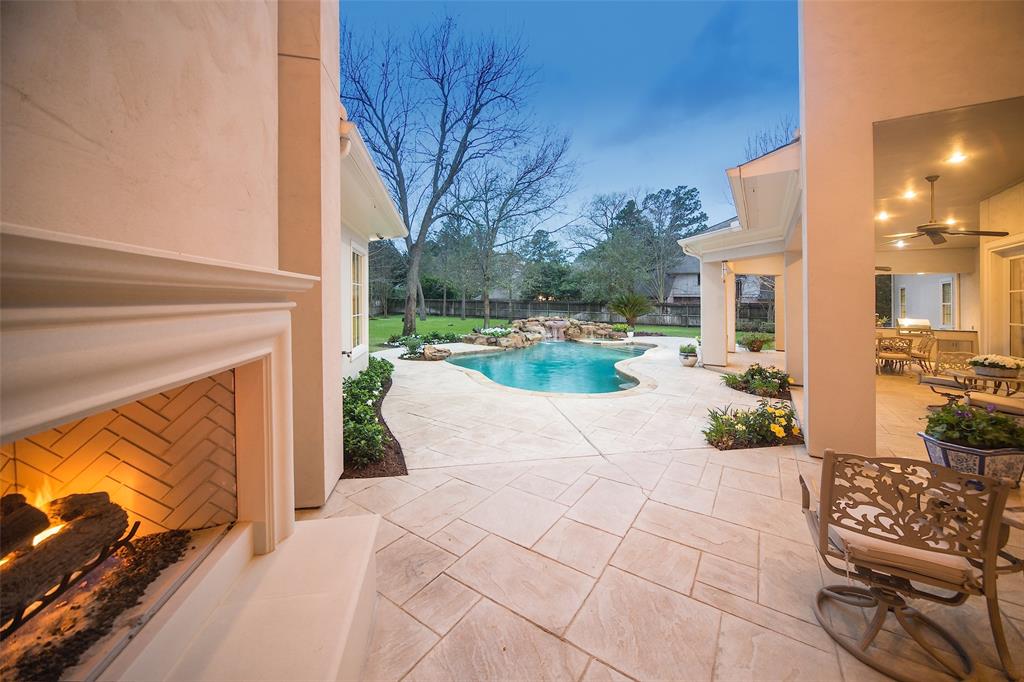
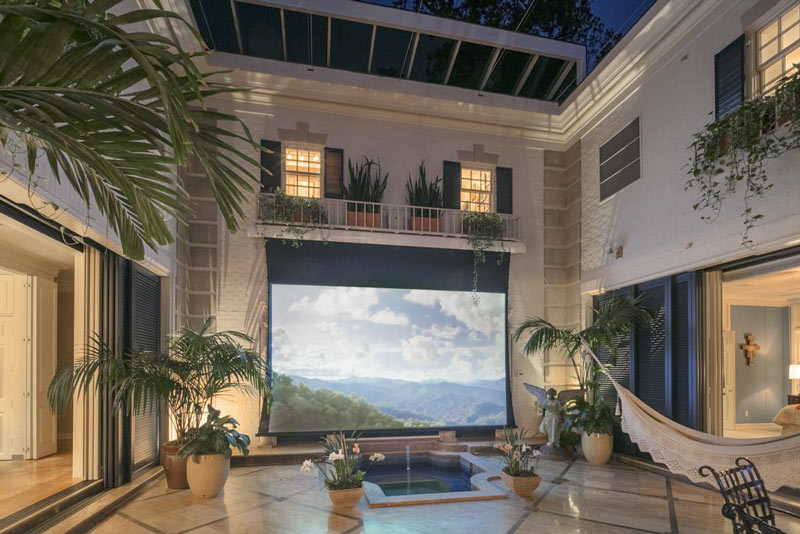
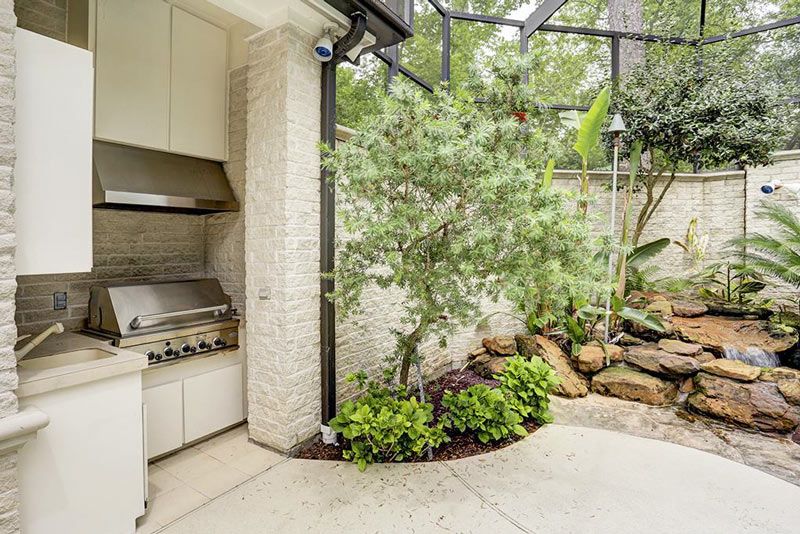
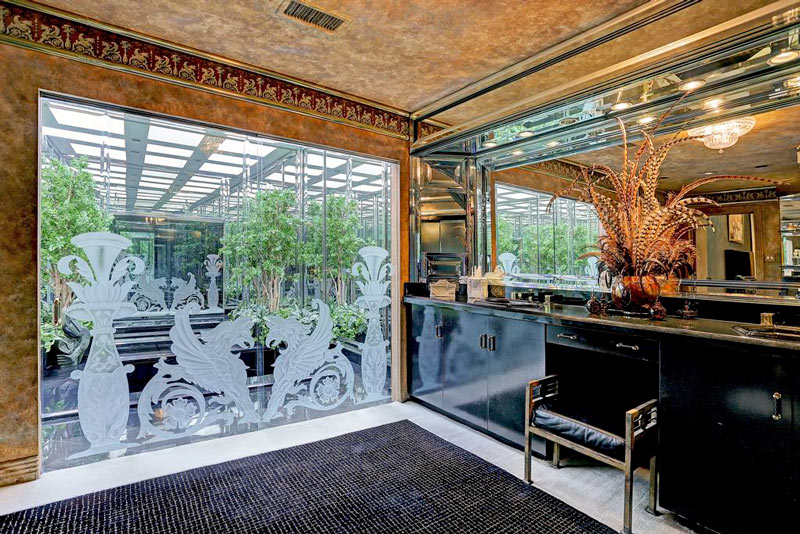
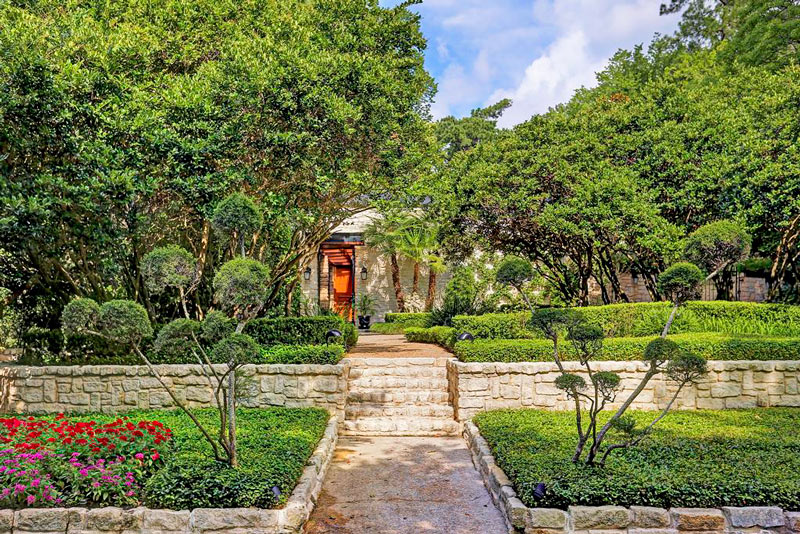
From the street, the bits of the facade of this 1970 home in Piney Point visible through the swath of greenery are mostly covered over in stone — but the sides and remainder of the house features numerous floor-to-ceiling windows and glass walls (not only separating the mirrored bath chamber above from the master suite, but separating a fully indoor pool from the dining room and living room areas). The 3-bedroom home went on the market originally for around $2.4 million, but the asking price dropped to $1,995,000 late last fall. Other conspicuous features include what the home’s listing describes as 20-pound sheets of copper wallpaper employed in the master bedroom, extensive mirroring around the house, and the dense swirl of fantastical beasts wallpapered onto the kitchen ceiling:
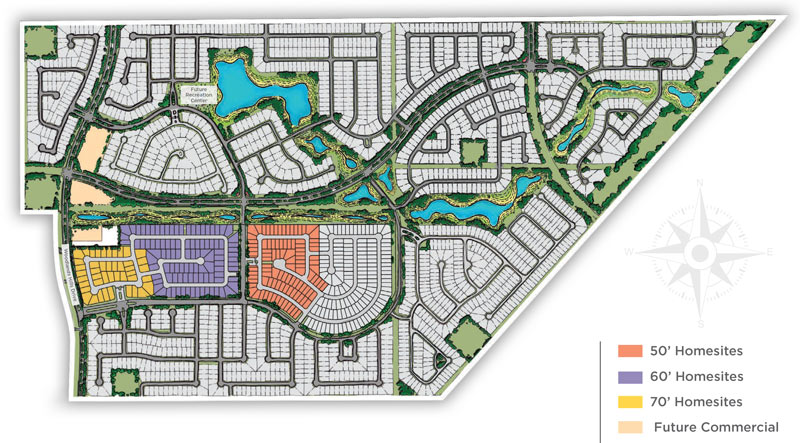
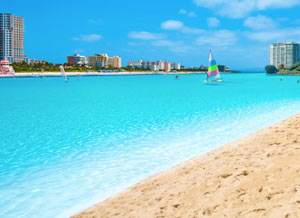 Land Tejas’s Scottish-castle-themed Balmoral development in Humble (sketched out above) is 1 of 2 currently planned Houston-area locations for fake lake maker Crystal Lagoons’s giant outdoor pools, Candace Carlisle reports. The sand-bottomed water feature will be around 1.5 acres, and a similar 8.5-acre pool is planned for a different Land Tejas development (though the actual location of that one hasn’t yet been announced). As it does in the demo lake shown here, the lagoon company plans to keep the water in the pools much clearer than is typical of the area’s bayous and beaches (or even of the stormwater-detaining landscaping lakes typically accompanying such developments) by using a soundwave- and flocculation-based filtration system. Bacteria and algae would also be kept at swimmable levels with a set of sensor-and-Internet-controlled disinfectant injectors.
Land Tejas’s Scottish-castle-themed Balmoral development in Humble (sketched out above) is 1 of 2 currently planned Houston-area locations for fake lake maker Crystal Lagoons’s giant outdoor pools, Candace Carlisle reports. The sand-bottomed water feature will be around 1.5 acres, and a similar 8.5-acre pool is planned for a different Land Tejas development (though the actual location of that one hasn’t yet been announced). As it does in the demo lake shown here, the lagoon company plans to keep the water in the pools much clearer than is typical of the area’s bayous and beaches (or even of the stormwater-detaining landscaping lakes typically accompanying such developments) by using a soundwave- and flocculation-based filtration system. Bacteria and algae would also be kept at swimmable levels with a set of sensor-and-Internet-controlled disinfectant injectors.
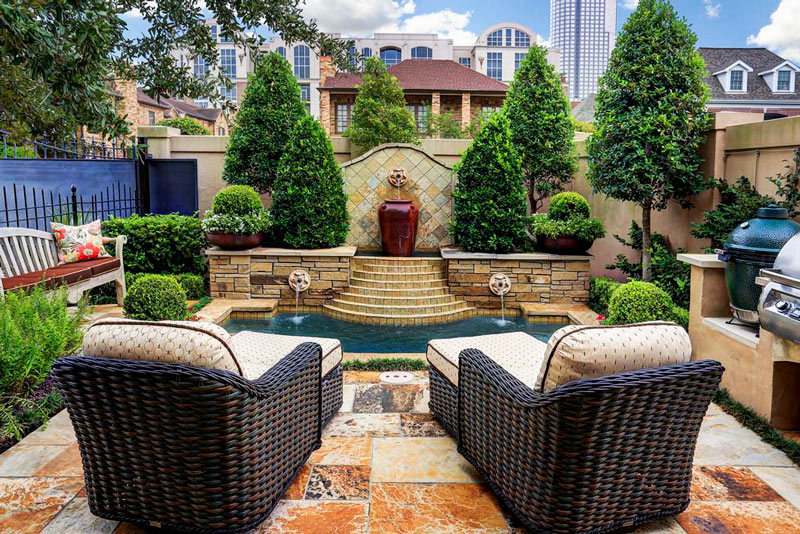
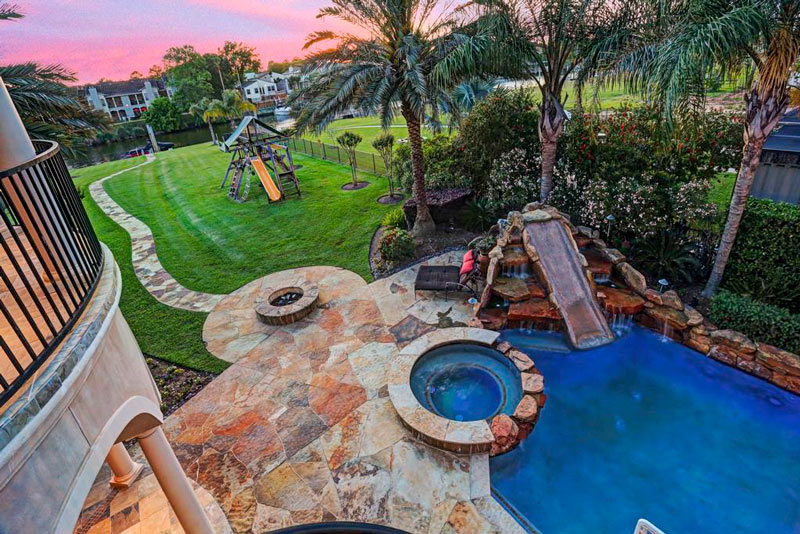
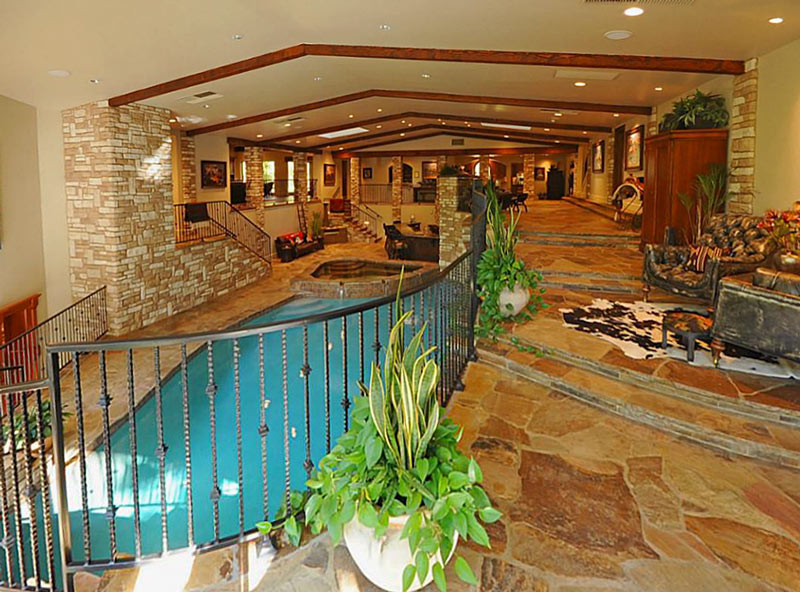
The 5 master suites in this 6-bedroom home in Hunters Creek Village are tucked out of sight of the pool-surveying viewpoint above, on the second of 4 floors (plus or minus some splitting of levels). The listing for the 1980 home popped up yesterday sporting a $4.496-million asking price and no exterior photographs of the13,963-sq.-ft. structure, which sits on 1.3 acres of well-treed lot backed up against the Houston Racquet Club’s land to the east.
The downstairs wet bar is within easy striking range of the hot tub partitioned away from the main pool:
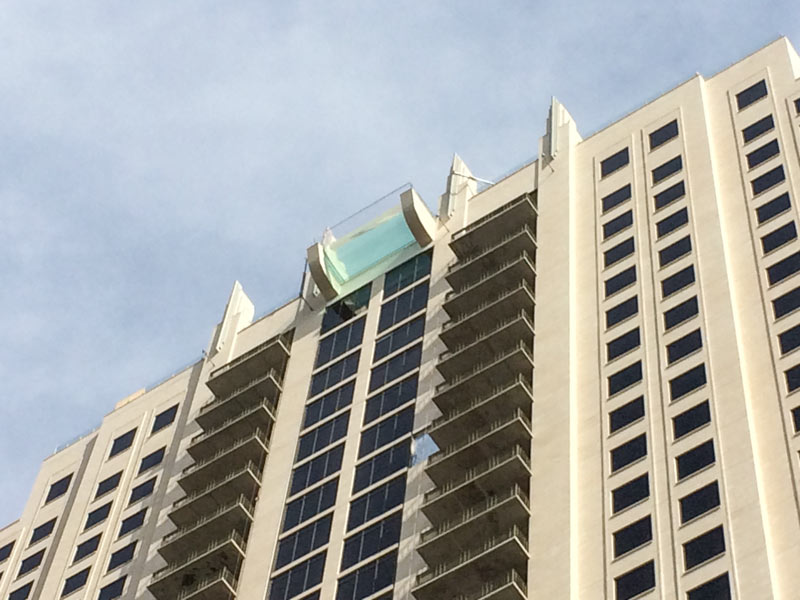
Just added: water for the cantilevered glass-bottom pool jutting out of Market Square Tower’s rooftop deck, some 41-plus-or-minus-the-penthouses stories above street level. Woodway is now advertising leasing availability for November, with some of the smaller one-bedroom units listed for $2,100 and up per month (and the largest of the penthouses, a 3-bedroom 3.5-bathroom 3-balcony affair, listed at $18,175) . The current floorplans available on the site now also suggest that the ground floor retail options will include a cafe, in addition to that CVS announced last month.
Those not enthused by the prospect of dangling over the downtown streetscape can opt for the other pool on the 4th-floor terrace, which overlooks Preston and Milam St.:
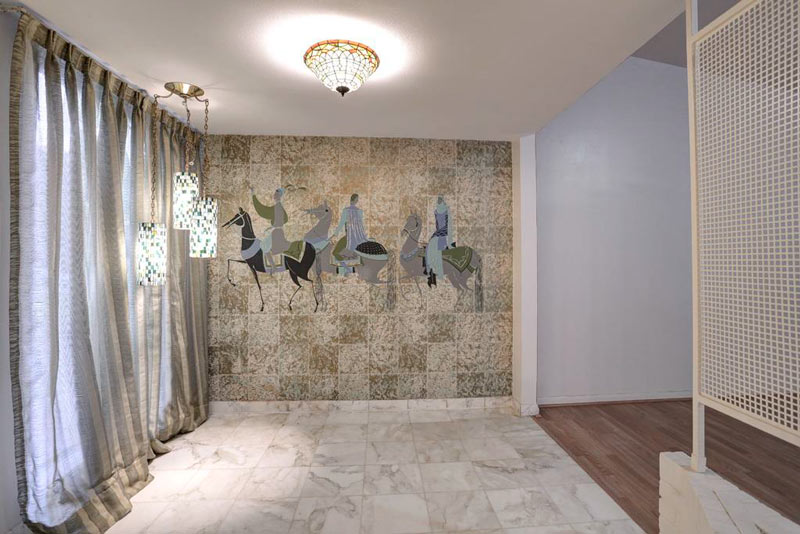
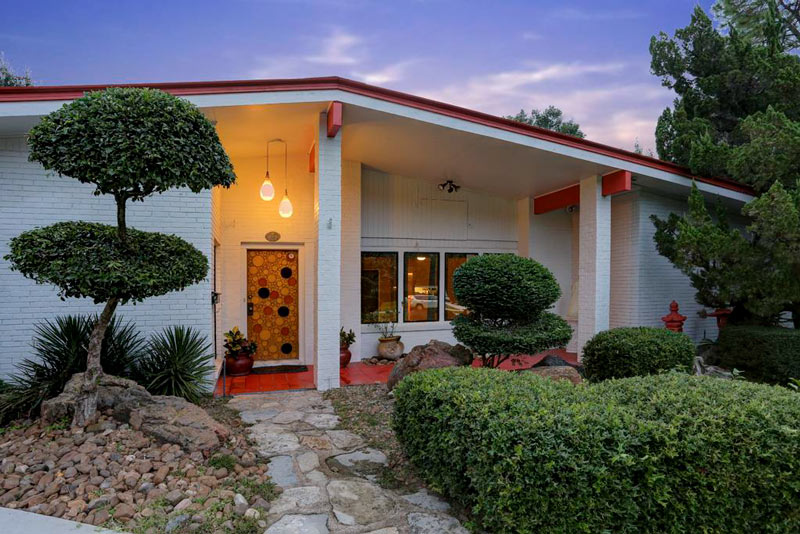
Behind the well-spotted Lucite front door of the 1958 mod above, living and dining room spaces wrap full-circle around an open-from-all-sides central kitchen. The home, full of floor-to-ceiling mirror walls and other retro finishes, was put on the market in June at just under $1.1 million, took a quick break in early October, and was put back up for sale a week ago with the current asking price of $975,000. Journey onward to check out the house’s eclectic light fixtures, the 3-ish bedrooms, and the guest suite out back by the pool:
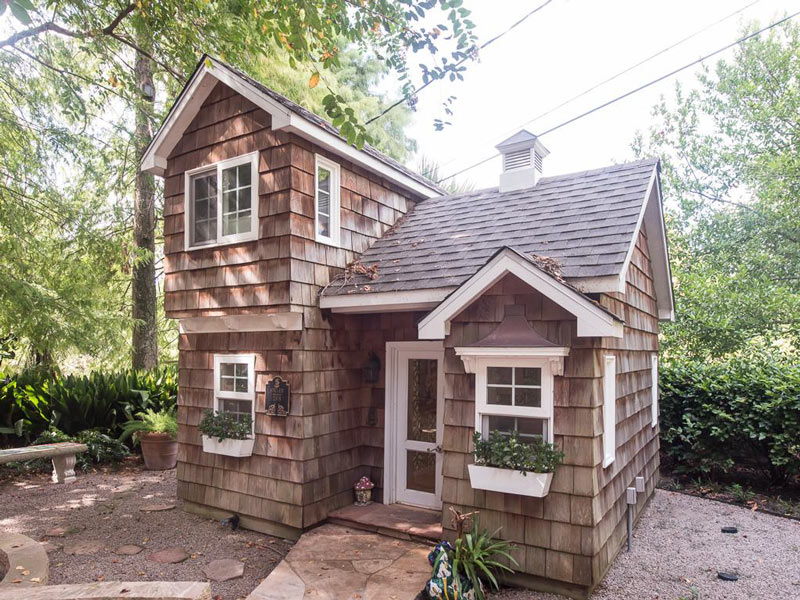
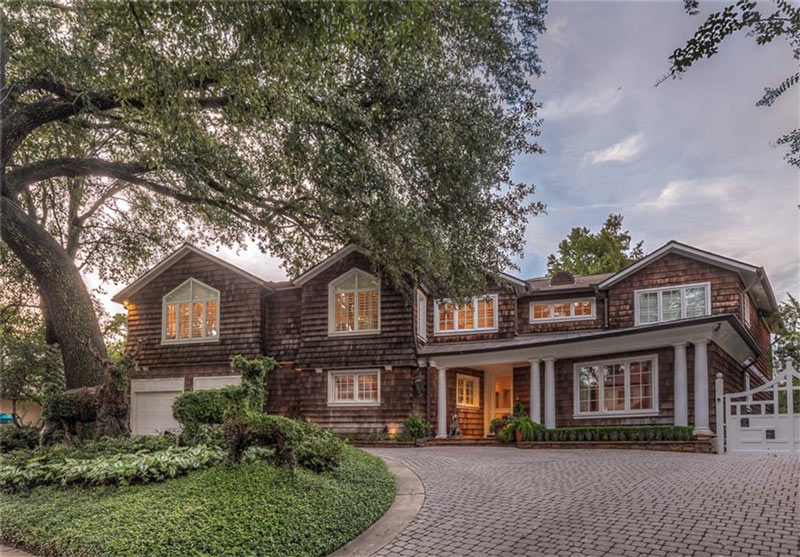
The air-conditioned 2-story playhouse at 36 Tiel Way is on the market as of last Friday, along with its 5-bedroom mansion mate. The playhouse, featured as yesterday’s Home Listing Photo of the Day, was built back in 2011 by Kristi Schiller (the radio personality turned police-dog philanthropist formerly known as Lucy Lipps) and her husband. The playhouse includes running water, window planters, and a minifridge; the just-under-1-acre property backs up to Buffalo Bayou and also plays host to an outdoor kitchen and a saltwater pool.
Here’s the playhouse’s living room and upstairs, followed by a tour of the rest of the digs:
