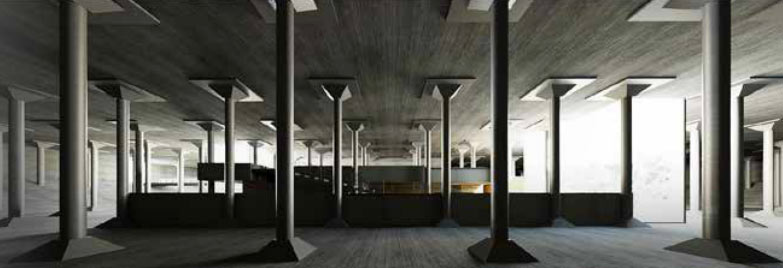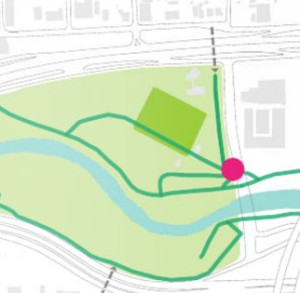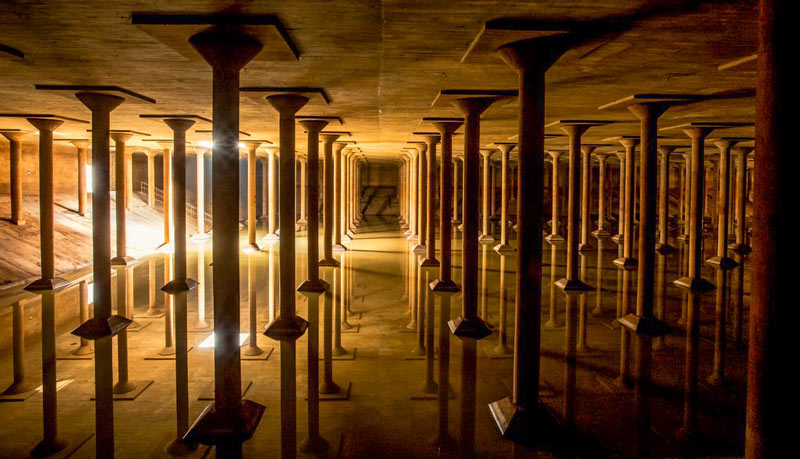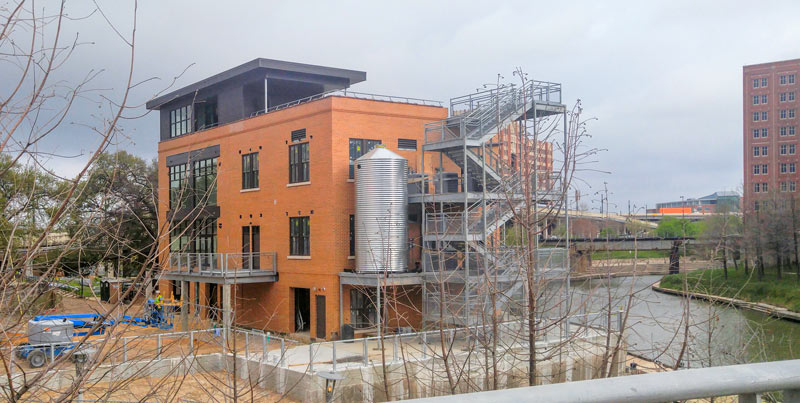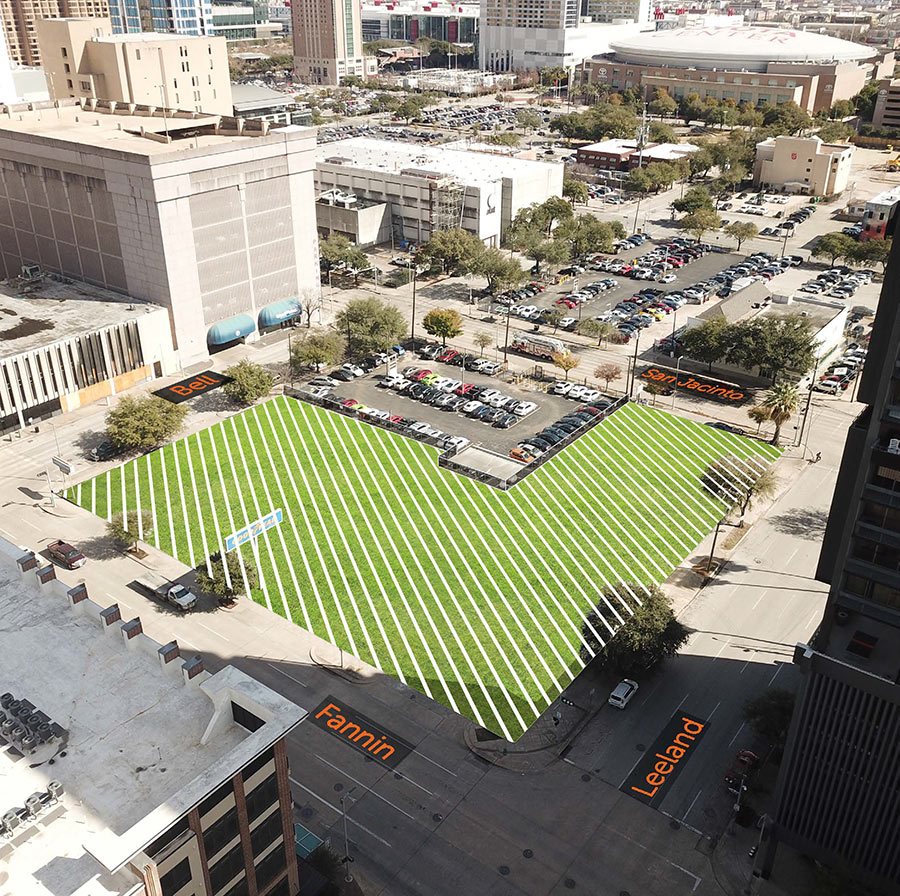
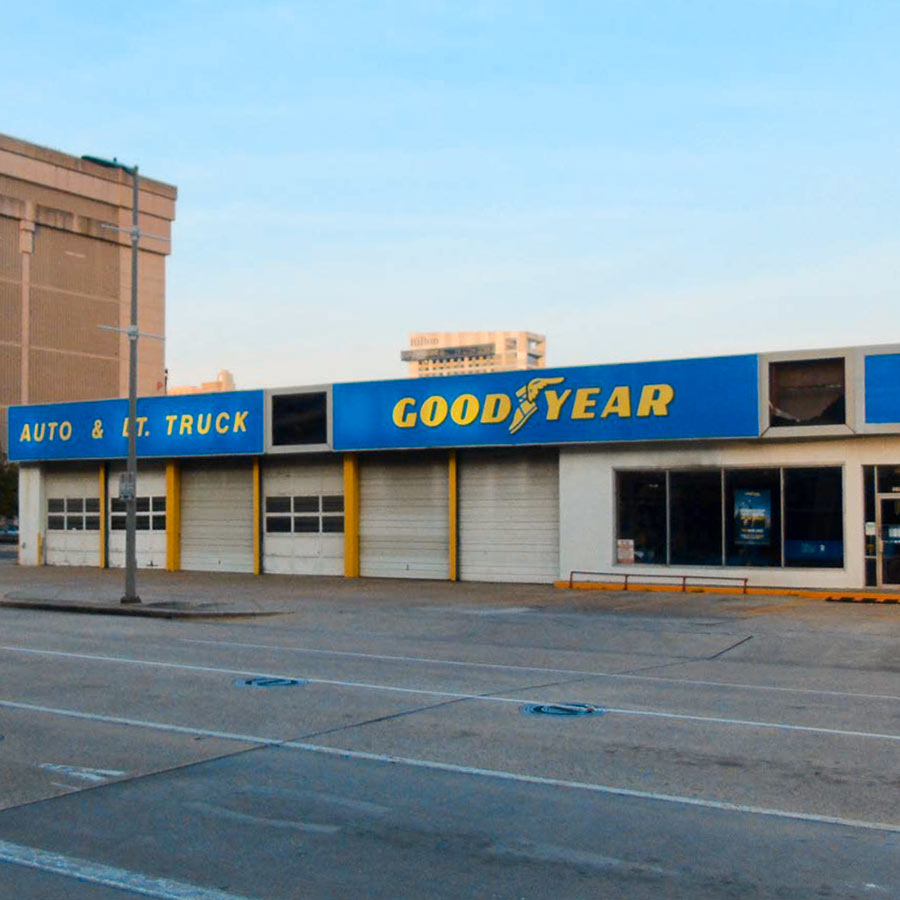
Nancy Sarnoff has a few more details today on what the Downtown Redevelopment Authority will be paying the private owner of the area shown shaded at top — which wouldn’t give up its one-acre parcel there for a new park but will grant the Authority a 30-year lease for: “$355,992 in annual rent,” during the first 5 years, a spokeswoman says, with a 10 percent hike every 5 years thereafter. With that agreement in place — and the Goodyear Auto Service Center that currently occupies the block’s Fannin-St.-side slated for demo next April — the Authority is now seeking plans from landscape architects that’d be responsible for designing the space, though it notes that whatever the chosen firm comes up with “will have a potentially short life, between 30 and 50 years, per the lease agreement currently in place and options to extend.” (The parking lot shown without shading belongs to the South Texas College of Law and is there to stay.)
But that hasn’t stopped those involved from dreaming big while they can. A conceptual map of the park drawn up Project for Public Spaces — a New York planning firm hired to brainstormed some preliminary ideas for the Authority — shows it divvied up among a pair of buildings and a variety of different green spaces including a dog park:


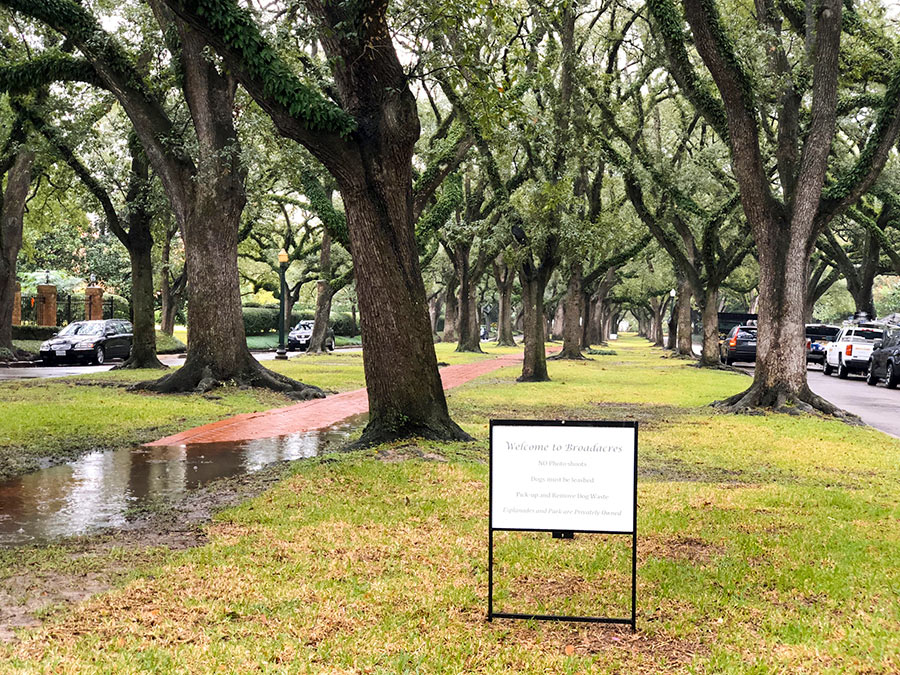 The Houston Public Works department confirms in a
The Houston Public Works department confirms in a 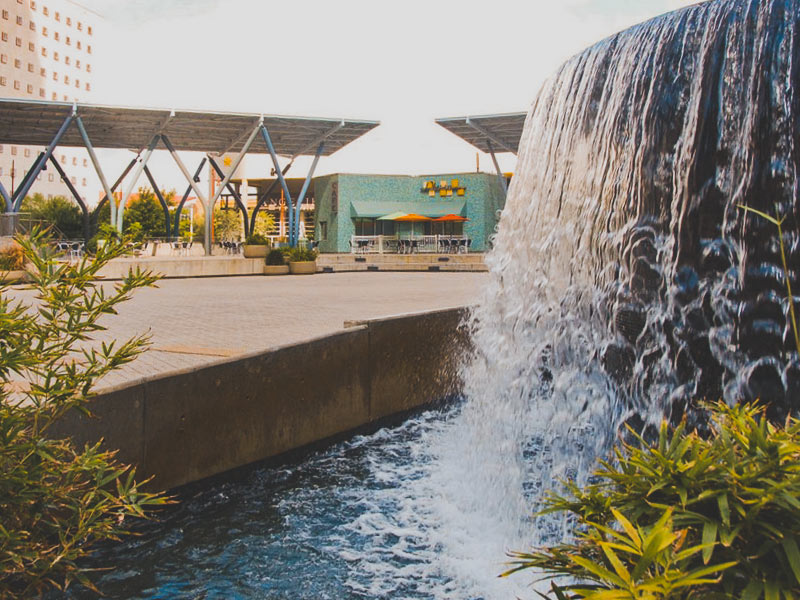
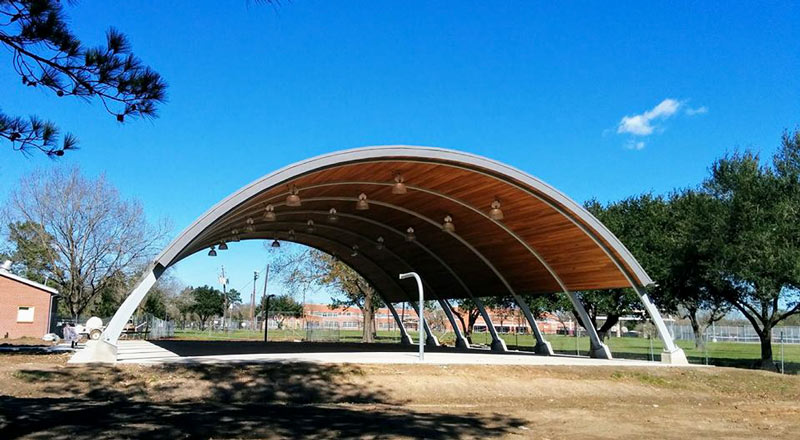
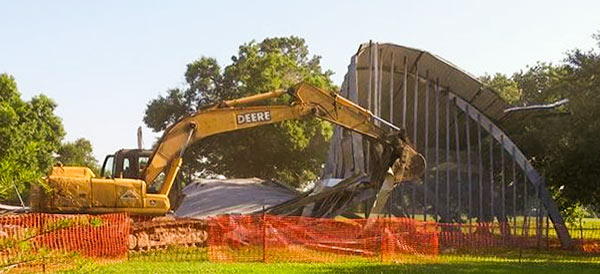
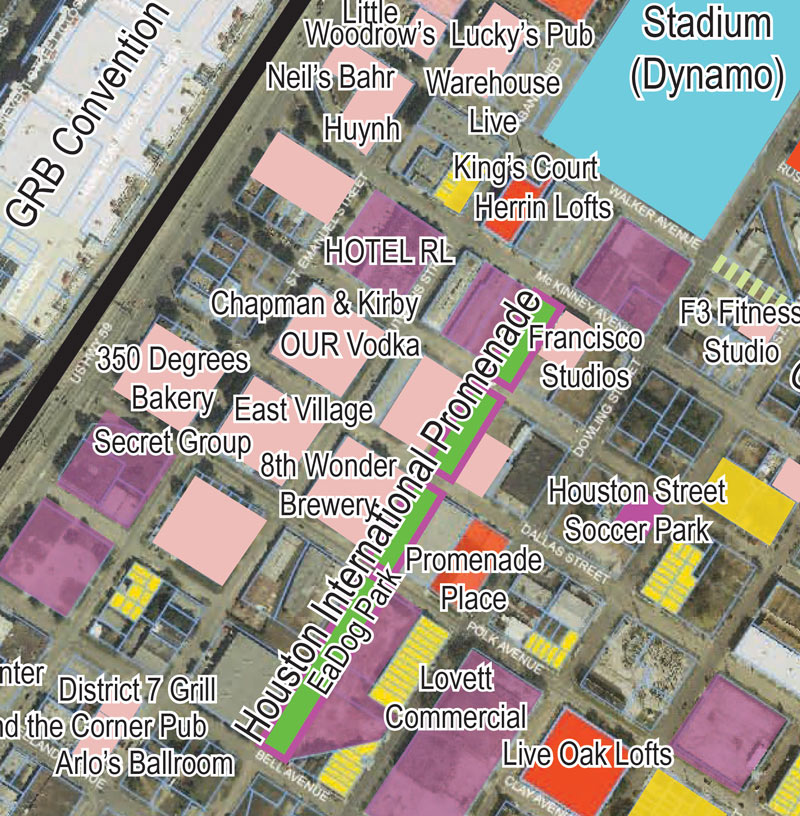
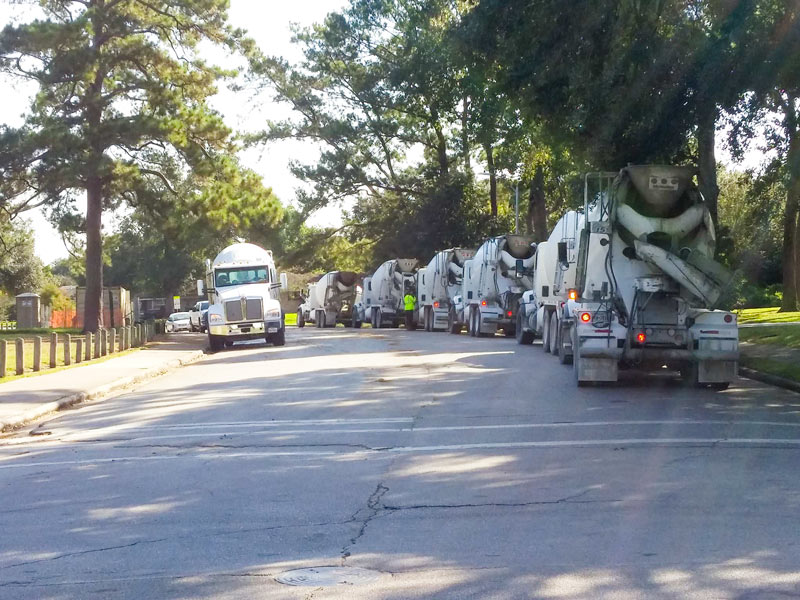
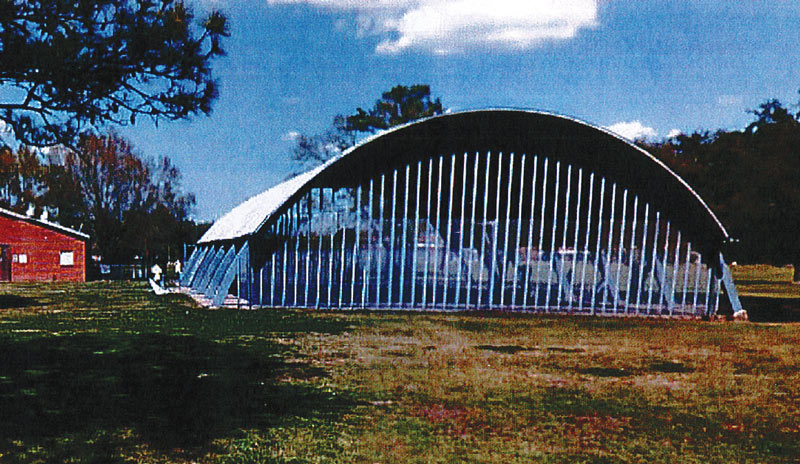
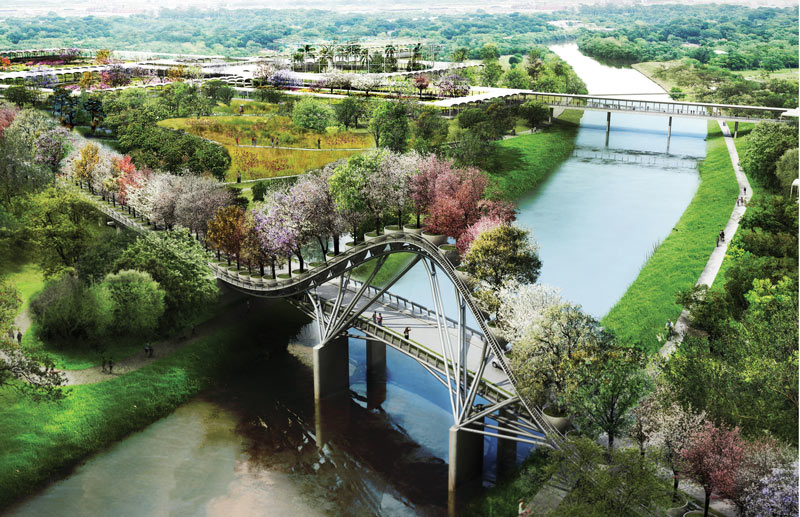 Houston, which as Allyn West writes in the latest edition of Rice Business was “once defined primarily by its freeways and parking lots”, has been catching
Houston, which as Allyn West writes in the latest edition of Rice Business was “once defined primarily by its freeways and parking lots”, has been catching 