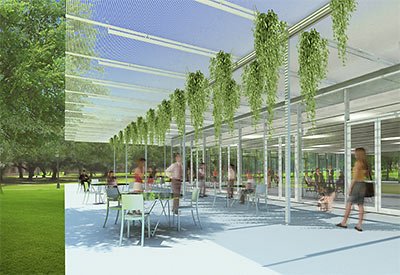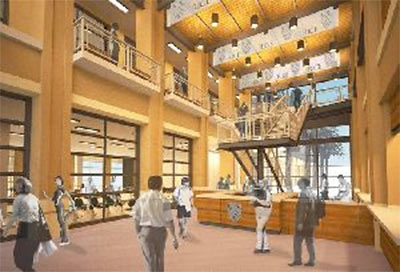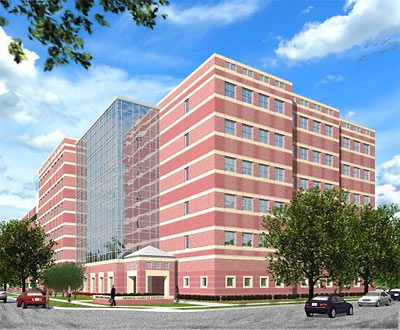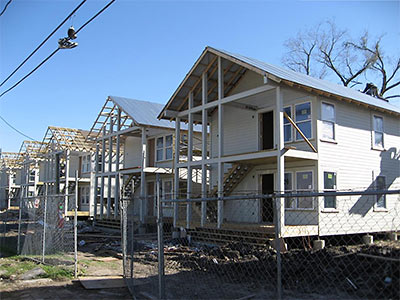
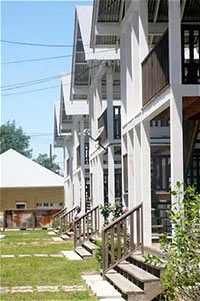 Row House CDC has completed a second group of 8 duplexes for low- to moderate-income residents — on Francis St. between Dowling and Live Oak. That’s just north of the growing Third Ward campus of Project Row Houses, the CDC’s sister organization. At least 6 units are still available, reports Robin Foster in the Chronicle:
Row House CDC has completed a second group of 8 duplexes for low- to moderate-income residents — on Francis St. between Dowling and Live Oak. That’s just north of the growing Third Ward campus of Project Row Houses, the CDC’s sister organization. At least 6 units are still available, reports Robin Foster in the Chronicle:
The units range from 700 to 900 square feet; 10 are family-sized with three bedrooms and 1½ baths and six have two bedrooms and one bath.
[Row House CDC executive director Alain] Lee said funds for the project were stretched to allow the builder to frame-in back porches. If additional money can be found, the porches will be finished as part of a courtyard envisioned for both the new and original housing complexes, he said.
All 16 duplexes were based on designs by students in the Rice Building Workshop at Rice University.
- $1.8 million Third Ward housing project 60 percent occupied [Houston Chronicle]
- Row Houses CDC [Project Row Houses]
- The Hannah Project [Row Houses CDC]
Photo of Francis St. duplexes under construction: Flickr user b2tse; photo of original duplexes along Division St.: Row House CDC



