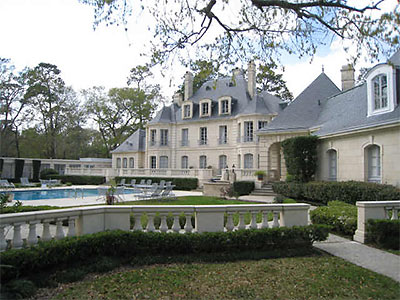
Even Later Update, 1:05 pm: A city permit official tells Swamplot she’d assume from the way the permit is written that it covers the demolition of all 3 structures on the property. But the inspector who wrote the annotation can’t be reached today.
Later Update, 10:01 am: All right, this is a little weird, but we’re going to have to retract the confirmation below. A demolition on this site is scheduled, but it’s possible it does not include all the structures.
Update, 8:50 am: We’ve confirmed it. The entire French estate (well, this one) is coming down.
As one version of the legend goes, in the mid-1960s strip-mall mogul and multi-millionaire Jerry J. Moore had this 18th-century château disassembled and shipped from the French countryside to Friar Tuck Ln. in Houston’s Sherwood Forest, where it was painstakingly rebuilt, brick by brick. Except, of course, Moore wasn’t the home’s original owner by more than a decade; and 8 years ago when he first tried to sell it (at first for $18 million, then $12.5 million), the real estate agent was careful to describe the 3-story concoction as a miniature “residential scale” reproduction of the French mannerist Palace of Fountainebleau outside Paris, as envisioned by local architect Armon E. Mabry. Oh — and the little Memorial-ish palace isn’t made of brick, anyway. Its exterior is limestone.
But that’s limestone quarried in France, “assembled with precision by French craftsmen,” Martha Turner Properties agent Marlene Rhoden explained to the Houston Business Journal in 2003. And the slate roof tiles — those came from France too!
Whatever its old-world pedigree, the home received a demolition permit on Thursday. Whether that permit covers turning the entire 12,734-sq.-ft. estate into rubble or just the whisking away of its 26-car air-conditioned garage — where Moore stored a tiny portion of his considerable antique-car collection — public records don’t say. But no renovation work has been permitted on the property, and the sewer line has already been disconnected.Â
Maybe the chateau is just being carefully packed up for a move to Phoenix or Atlanta, or a return trip over the pond? Nice try, but the demolition contractor hired for the job isn’t exactly known for his careful disassembly work.
It sure looks like this is it. How’d such a classic Houston real-estate legend come face-to-face with such a classic Houston ending?


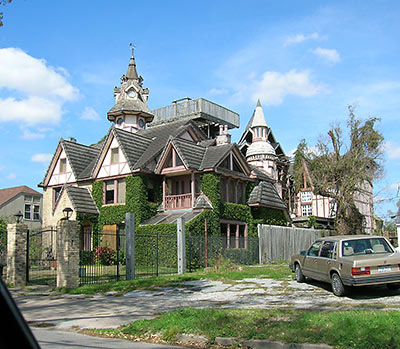
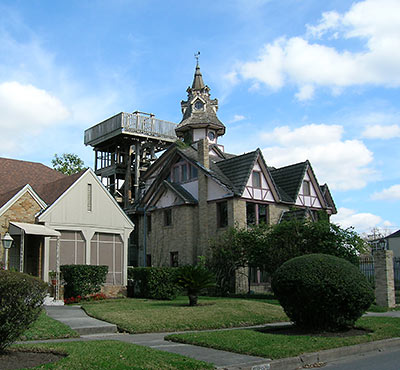
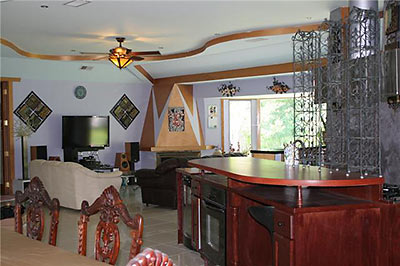
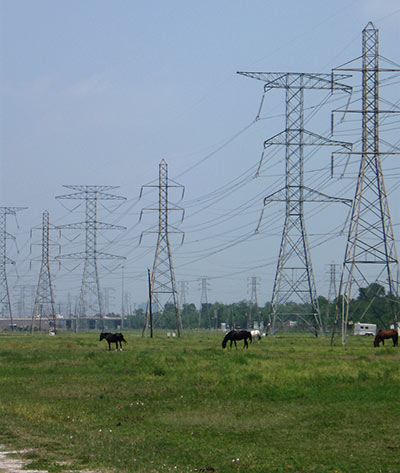
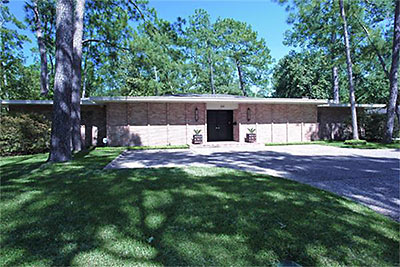
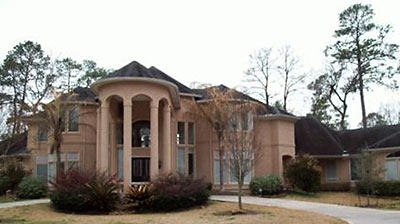
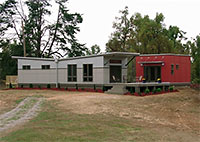 A reader goes house shopping:
“Do you have any ideas on green modular/prefabricated homes available to the Houston area? There are lots out there, but most of them are so far away that the delivery cost defeats the purpose of low-cost housing and reduced carbon footprint. That even includes the
A reader goes house shopping:
“Do you have any ideas on green modular/prefabricated homes available to the Houston area? There are lots out there, but most of them are so far away that the delivery cost defeats the purpose of low-cost housing and reduced carbon footprint. That even includes the 