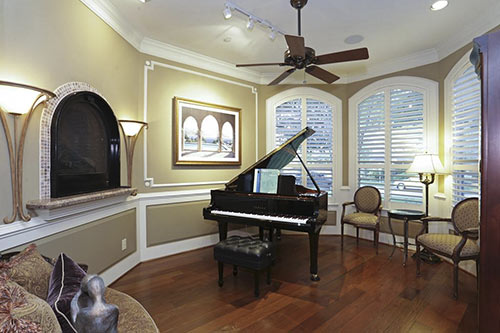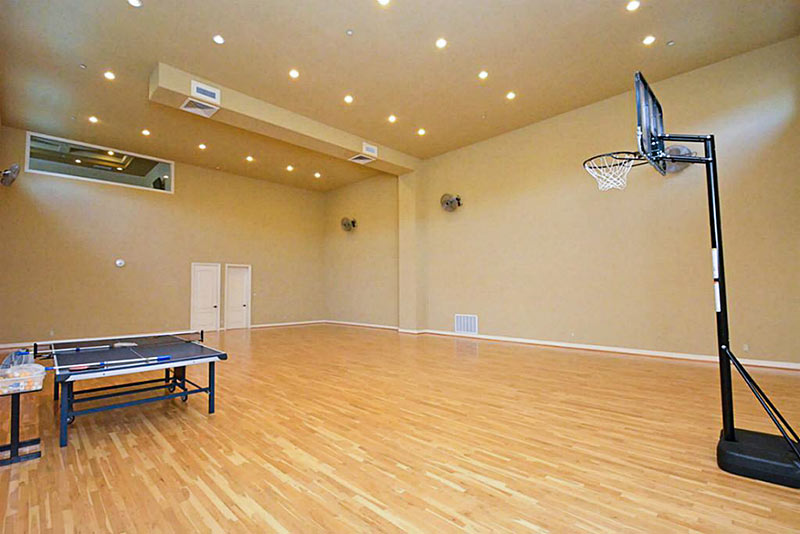
- 5318 Pine St. [HAR]

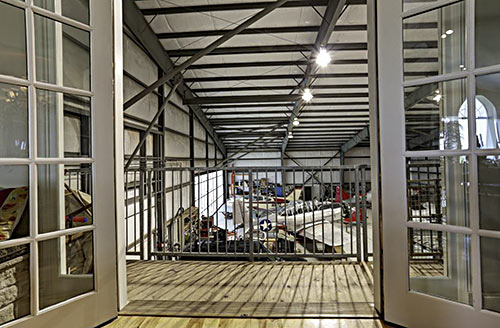
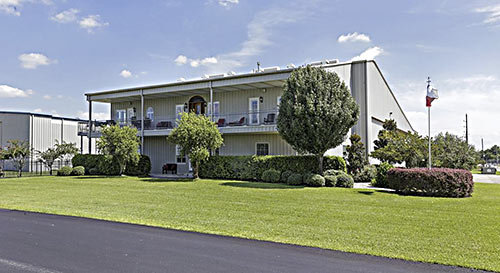
When the listing of an expansive 2002 property in Spring says it has an “oversized, attached” garage, believe it. In this case, it’s referring to the airplane hangar in back (top). The mixed-use building’s informal first level features residential floorspace with aviation storage just steps away. The more formal living space upstairs has a bird’s-eye view of the inventory (top). Runway access to David Wayne Hooks Memorial Airport is immediately adjacent to the property, which is located, fittingly, off Steubner-Airline Rd. and north of Spring-Cypress Rd. Since February, a re-listing has held to a steady course pointed toward $3.5 million, the asking price set in a November-to-January initial sortie.
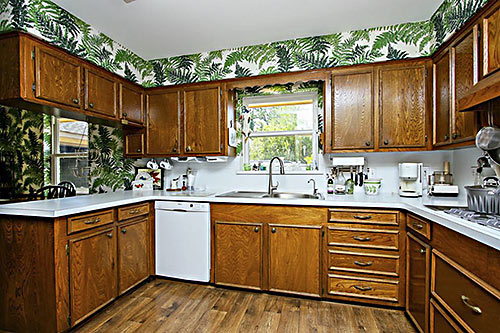
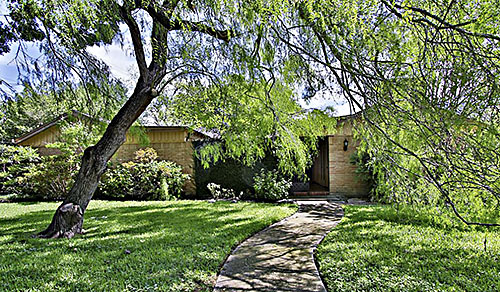
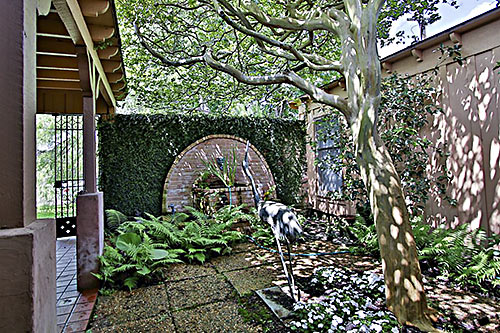
Ferns grace the interior wallcoverings (top) as well as the exterior landscaping of this 1961 custom mod in Marilyn Estates. Listed at $509K, the home presents a gated and landscaped courtyard entry (above) off the cul-de-sac of a street located a block south of Brays Bayou and west of Chimney Rock Rd. The walkway to the doubled front door is covered, but the adjacent open garden with fountain and sculpture provides a private outdoor space for rooms that face it on 3 sides of the home’s U-shaped floor plan:
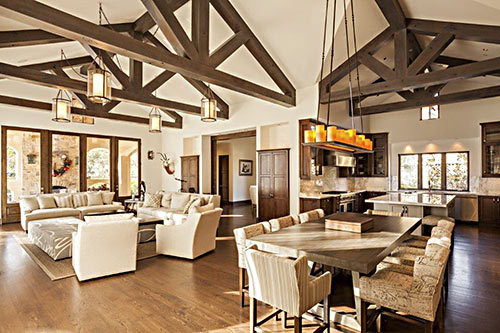
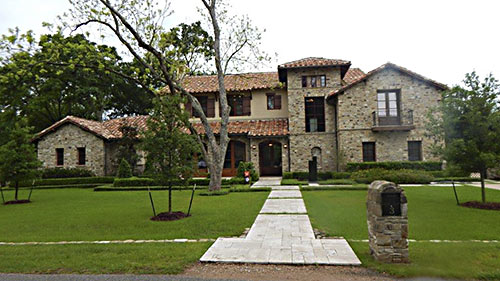
Craggy stonework and red roof tiles rock a rustic Euro farmhouse vibe in Hedwig Village at a 2011 custom home by and for the builder behind Cunningham Development (and the Andalusian-inspired Cáceres enclave community in the Rice Military area). The listing, posted yesterday, has a $3.895 million asking price, but doesn’t include too many peeks at (or around) the property. It’s just north of Beinhorn Rd., between Piney Point Rd. and Voss Rd., in a neighborhood with several newer built homes mixing in with the remaining mid-fifties inventory.
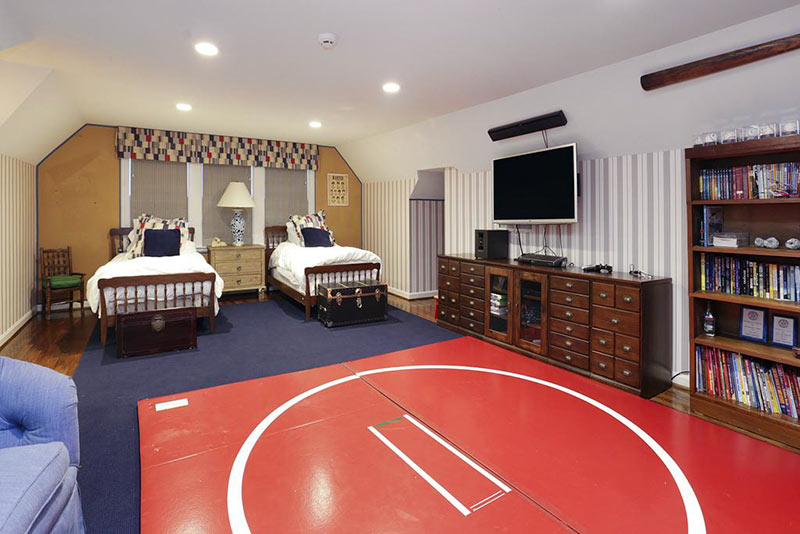
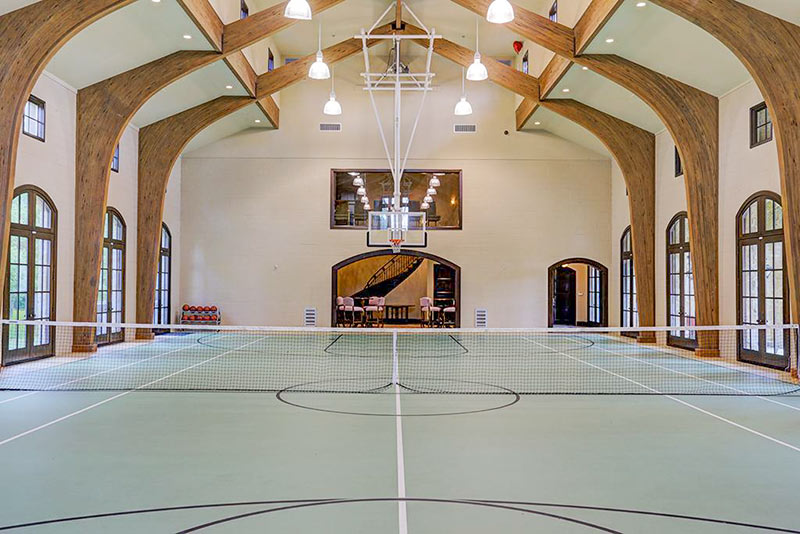
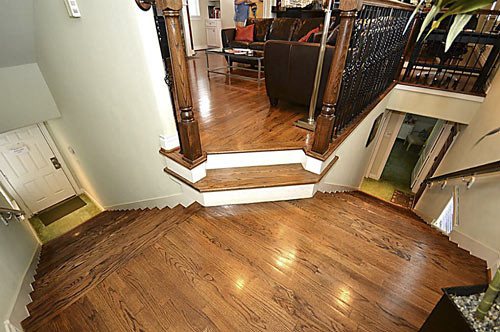
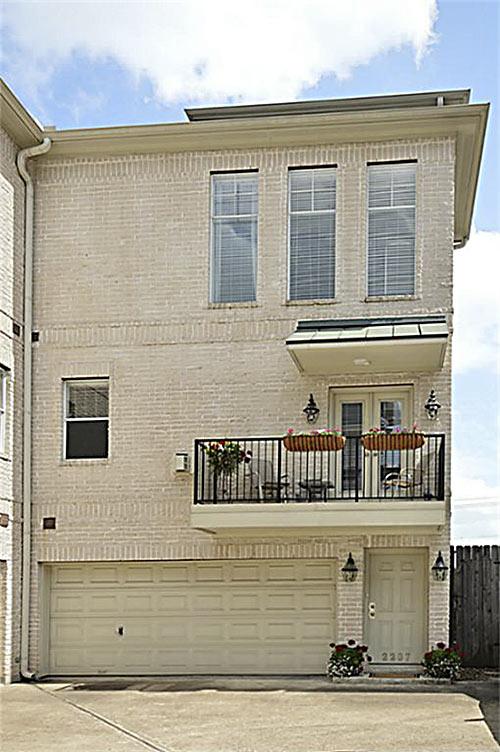
In Midtown, a 2003 townhome in one of the neighborhood’s pioneer gated-off blocks appears to be a step up — actually, several steps up, particularly from the dual entry threads of treads (top). Interior staircases lead to levels 3 and 4. The property last changed hands in 2005, at $260K, and asks $350K in the listing posted last week. Located at the north end of Midtown, the home faces west (and east) a block or 2 south of the Pierce Elevated. Access to Hwy. 288 on the cross street is a straight shot east.
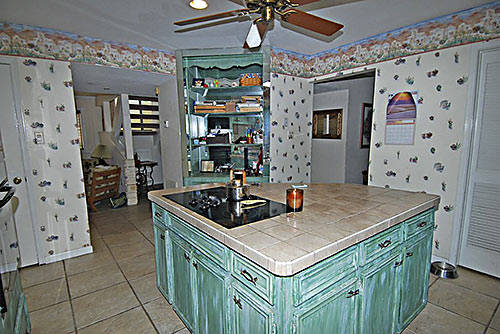
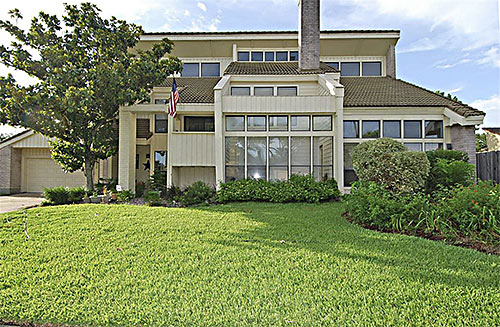
One of the Inwood Forest properties near the neighborhood’s former golf course and clubhouse seems to have split personality. A stately late seventies contemporary — tiers of windows in a variety of sizes and groupings finish out an assortment of bump-outs (and bump-ups) — opts for some How the West Was Fun flourishes inside (top). The property, located on Antoine Dr. north of W. Little York, faces a side street but takes its address from the thoroughfare. In its relisting over the weekend, the 1979 custom home’s asking price is set at $214K. A previous listing by the same agent had sought $242K in June 2014, with a reduction to $222K in August.
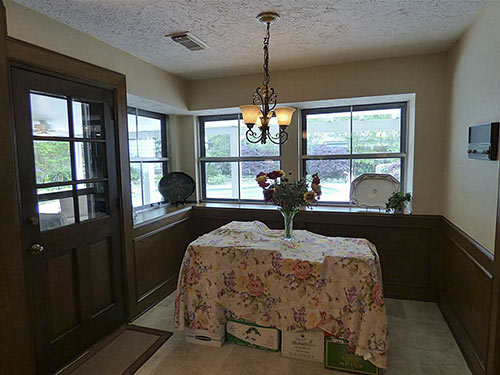
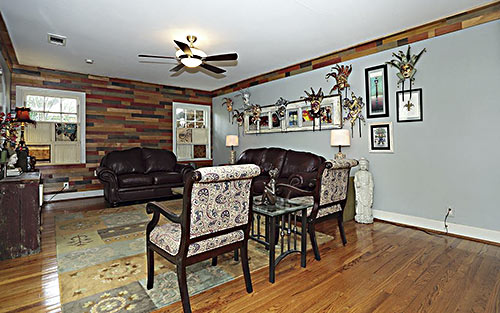
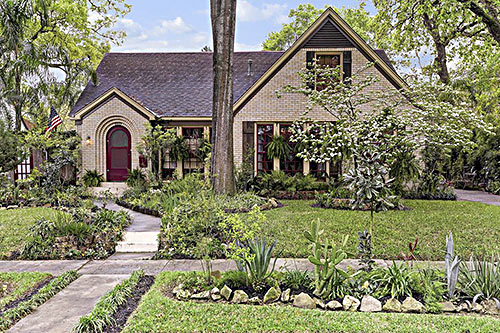
Woodsy trim takes a casual course through a 1941 home in Idylwood, starting with a boarded up wall in the living room (top). The property’s listing earlier this week came with a $459K price tag — and a Sunday afternoon open house on its calendar.
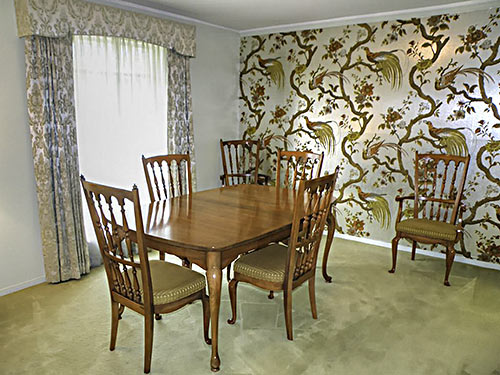
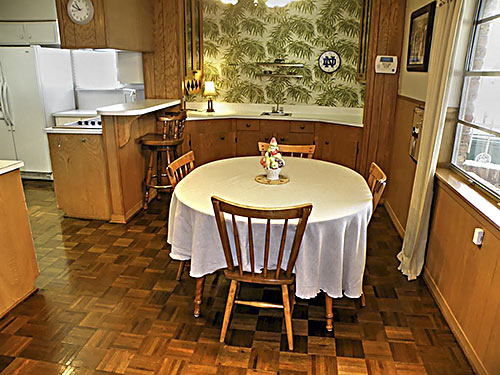
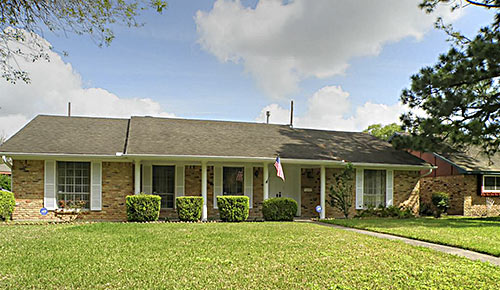
In contrast to the precision of its rather limited exterior landscaping (above), bold motifs of twisting vines (top) and wind-waving palm fronds (middle) add some garden to a garden variety 1963 rancher in Glenbrook Valley, even if it’s just on the wallpaper and draperies. Tended and tidy, the property popped up on the market two weeks ago; it has a $198,500 price tag. It’s located 2 blocks south of Sims Bayou and 2 blocks north of Bellfort St. on a central street in the neighborhood, Houston’s only outside-the-Loop historic district.
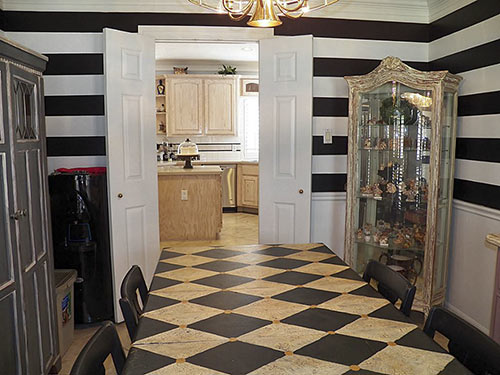
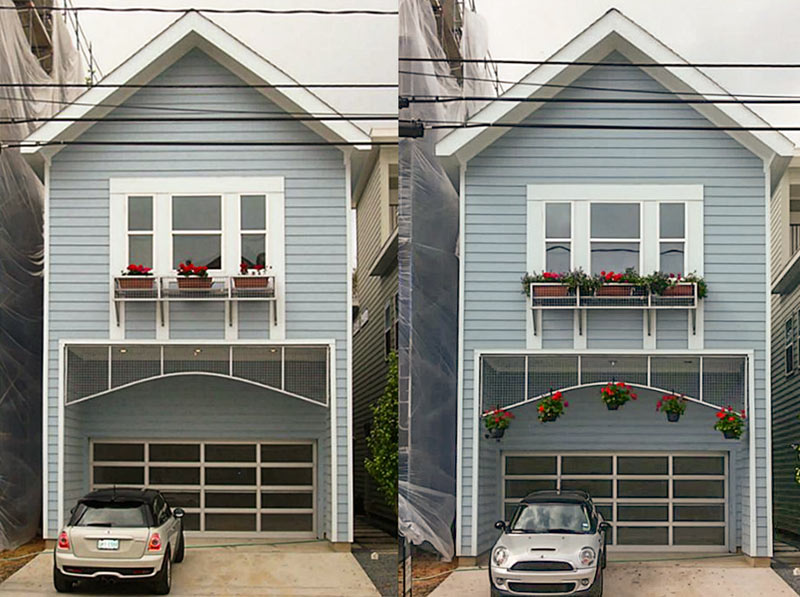
New photos posted to the listing of the dollhouse-like townhome under construction 2 blocks west of the Eastex Fwy. in Midtown appear to capture some sort of floral delivery in progress, a reader who’s been monitoring it notes. Between the arrival photo (above left) and the ready-to-go image next to it that appears to be the next in sequence, 5 new flower baskets appear on the grid masking the structure’s prominent garage forehead. The design by architect Martin James Lide morphs a shotgun house plan into a 2-story townhome configuration that manages to fit 3 bedrooms in 2,425 sq. ft.:
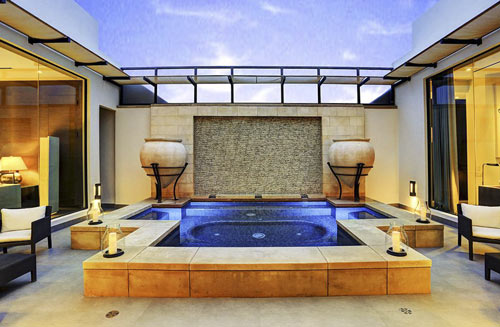
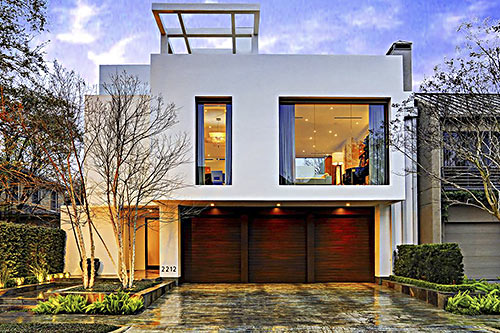
To take a dip in the atrium pool of a sleek Glendower Court home in Upper Kirby, you’ll need to head up a level. It’s a second floor feature of the 2006 contemporary by Steve Howard Designs. Located east of Westgate and north of Fairview, the April Fools Day listing has a no-joke $4.3 million asking price.
