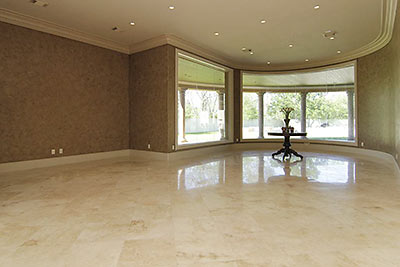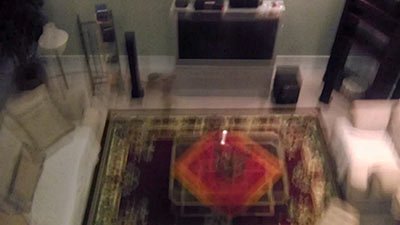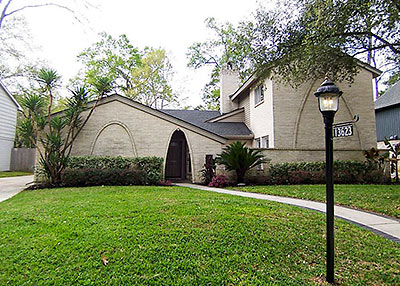
Joining the style smorgasbord on a cul-de-sac in Wilchester, a 1966 home’s exterior nods to the Space Age in the city where orbits were controlled. Check out the entry portal. Wider versions of its elongated arch — would that be paraboloid or inverted catenary? — appear in the decorative pewter-toned brickwork. The elevation is one-part 1-story, one part 2-story. (The listing averages out the two sides and calls the home a 1 1/2-story.) The floor plan includes 3 or 4 bedrooms, 2 full baths, and 2 half-baths. The family room’s fireplace has an interesting configuration.


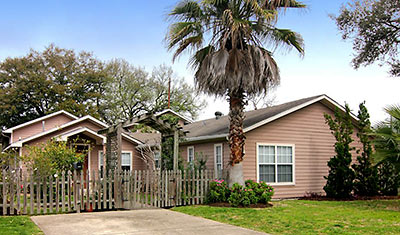
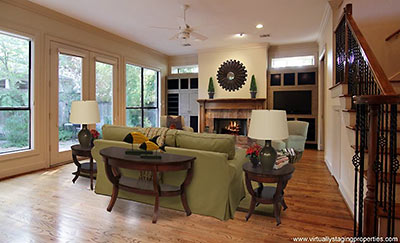
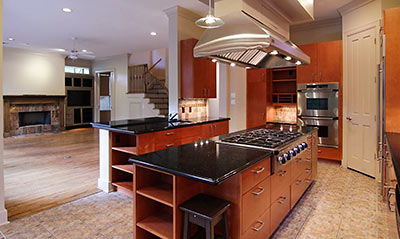
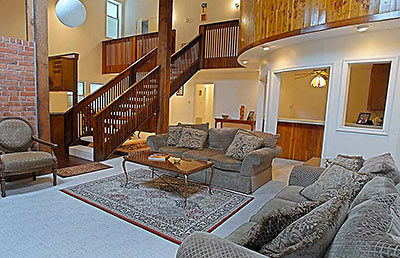
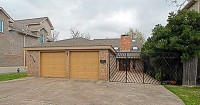
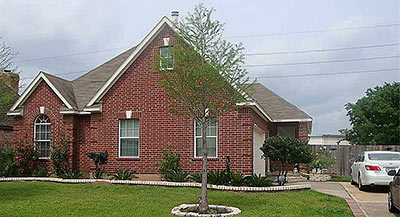
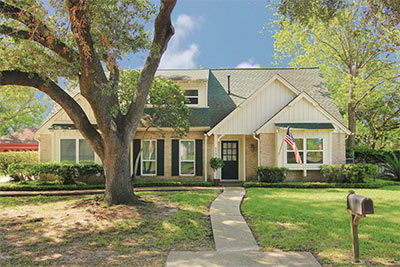
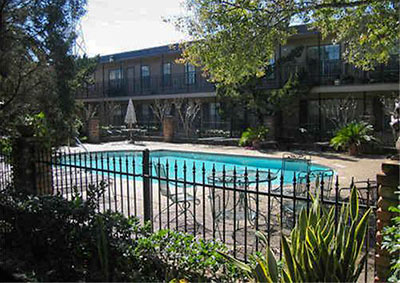
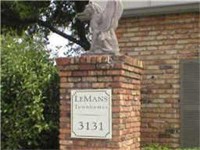
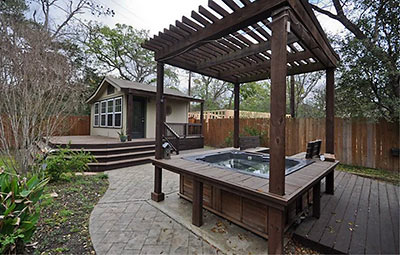
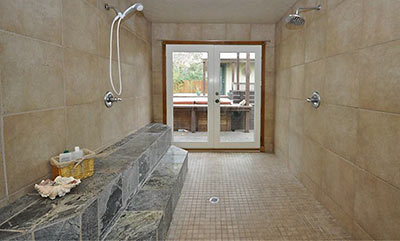
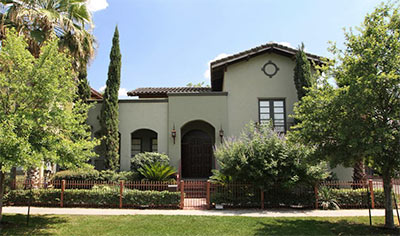
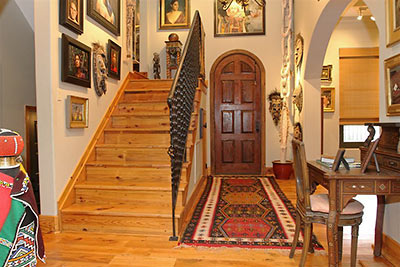
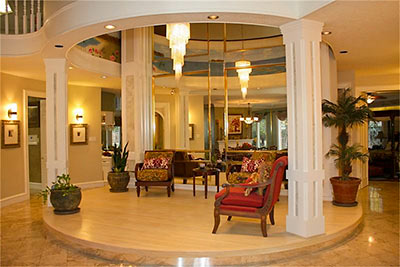
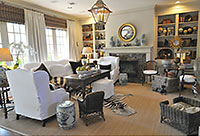 West U design blogger Joni Webb confesses to the plan she had been pursuing all along: “How do you redecorate without your husband really noticing? If I had told Ben I was going to redo the entire downstairs, he would have had a heart attack. In order to save his life, I never told him. Instead, the changes were done a little bit at a time over the course of a few years. Slowly, slowly, and quietly. Once the countertops had been paid for and forgotten about, I had the walls painted. Well, they needed it anyway!! Once the walls were gray, I lived with the old yellow silk ticking curtains for a while before I changed them out for the grayish taffeta. And who would ever notice a few new slipcovers anyway? Certainly Ben didn’t.
West U design blogger Joni Webb confesses to the plan she had been pursuing all along: “How do you redecorate without your husband really noticing? If I had told Ben I was going to redo the entire downstairs, he would have had a heart attack. In order to save his life, I never told him. Instead, the changes were done a little bit at a time over the course of a few years. Slowly, slowly, and quietly. Once the countertops had been paid for and forgotten about, I had the walls painted. Well, they needed it anyway!! Once the walls were gray, I lived with the old yellow silk ticking curtains for a while before I changed them out for the grayish taffeta. And who would ever notice a few new slipcovers anyway? Certainly Ben didn’t. 