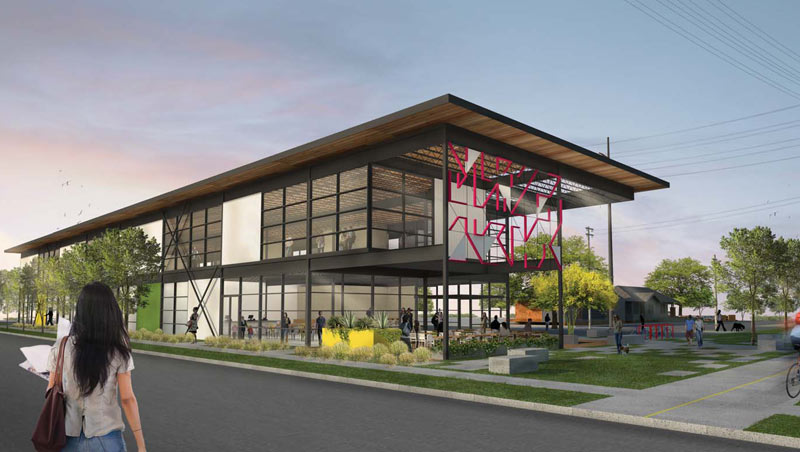
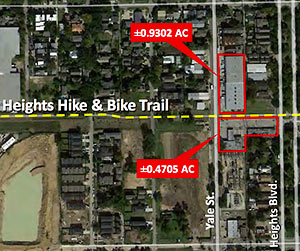 Residents near the section of 7th St. between Yale St. and Heights Blvd. have been discussing plans to turn the group of warehouse buildings long held by Pappas Restaurants into a 4-building “creative neighborhood and shopping destination” called Heights Mercantile. The Finial Group, which bought the properties from Pappas and a few other landowners last year, hired Austin architect Michael Hsu to come up with plans for renovating 3 of the buildings lining 7th St., tearing down the long warehouse lining Yale St. and replacing it with the new 2-story structure pictured above. The new project is a joint venture between Finial and a local investment firm called Radom Capital.
Residents near the section of 7th St. between Yale St. and Heights Blvd. have been discussing plans to turn the group of warehouse buildings long held by Pappas Restaurants into a 4-building “creative neighborhood and shopping destination” called Heights Mercantile. The Finial Group, which bought the properties from Pappas and a few other landowners last year, hired Austin architect Michael Hsu to come up with plans for renovating 3 of the buildings lining 7th St., tearing down the long warehouse lining Yale St. and replacing it with the new 2-story structure pictured above. The new project is a joint venture between Finial and a local investment firm called Radom Capital.
A notable feature of the 1.4-acre site plan is 3 stretches of head-in parking along 7th St. The plan shows 36 spaces on the north side of the street, facing the row of wooden bollards lining the hike-and-bike trail converted from the path of the former MKT rail line and 2 banks of 11 spaces in a row on the opposite side. Although head-in parking configurations dominate in some portions of the city (Rice Village, for example), new stretches of more than 4 spaces in a row have been prohibited by city regulations for decades.
The Pappas warehouses have head-in parking along 7th St. The developer not only wants to preserve and adjust that arrangement for the new development, but is asking the city to count these on-street spaces toward the required number of off-street spaces. The planning commission is scheduled to rule on the associated parking variance application this afternoon.
Here’s a site plan:
CONTINUE READING THIS STORY
Retail Revamp
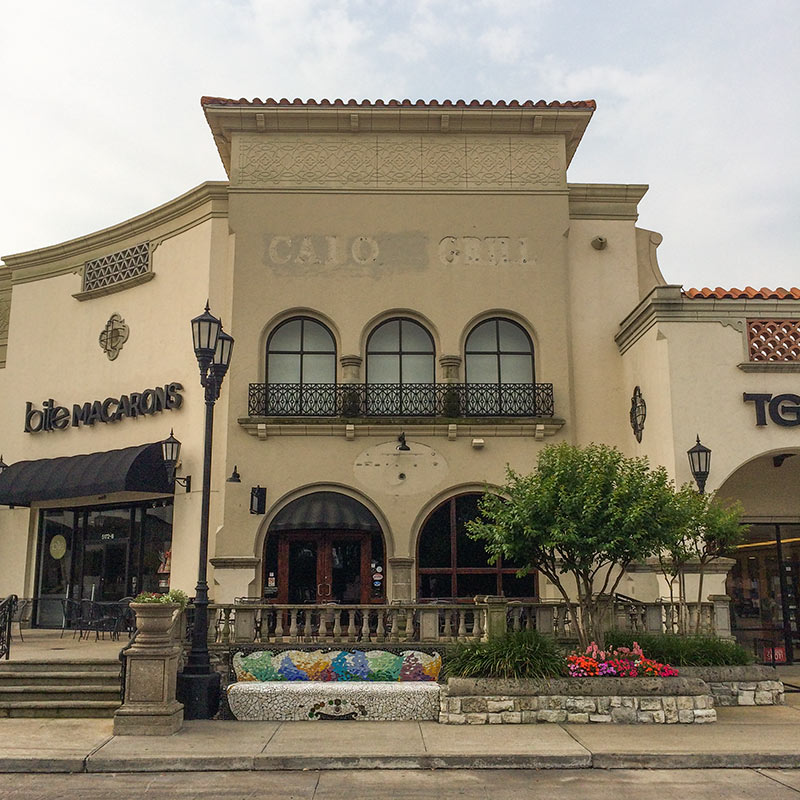


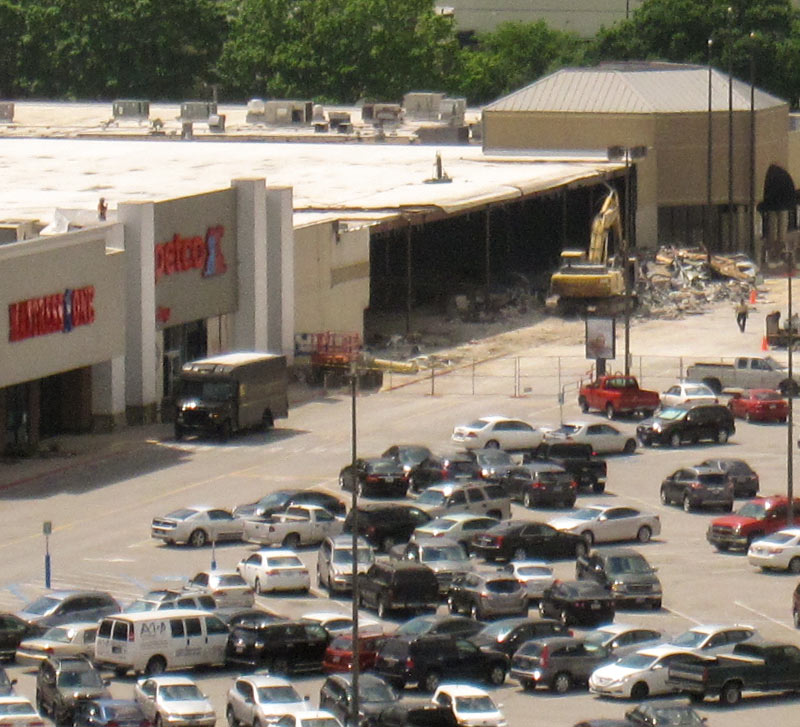
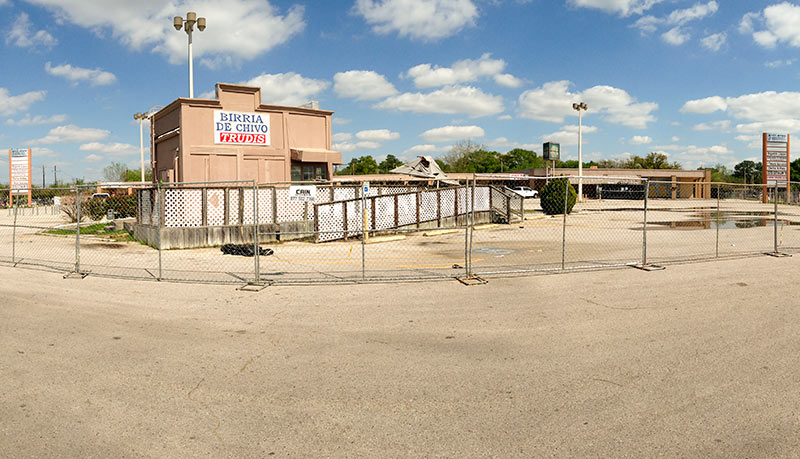
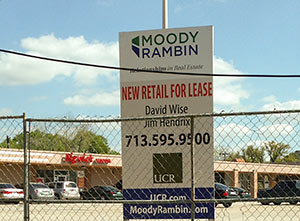
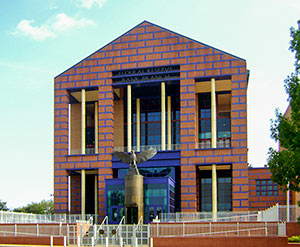 Is Michael Graves personally to blame for the
Is Michael Graves personally to blame for the 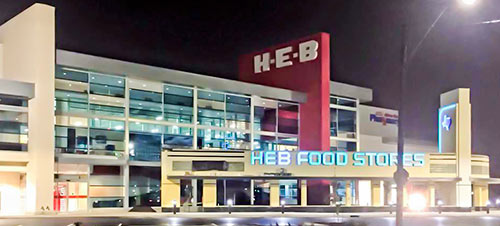
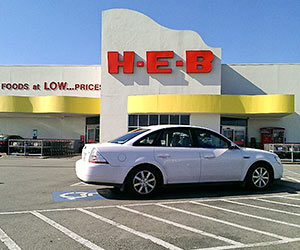
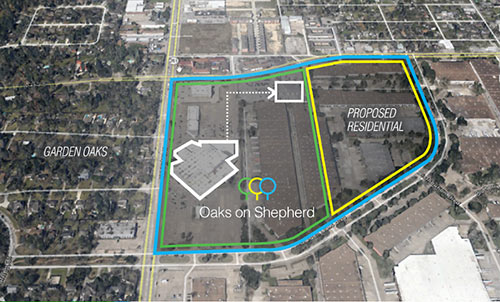
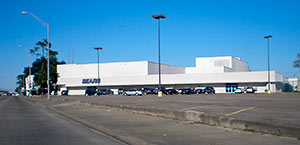
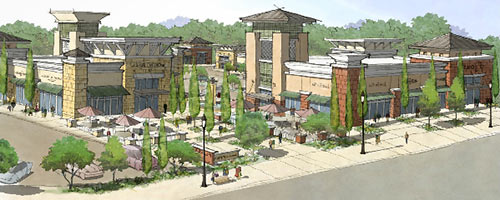


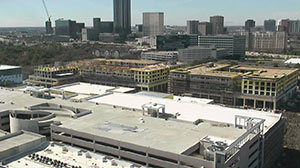 John Lobb, Akris, Kiton, Moncler, De Boulle, Giuseppe Zanotti, Etro, Chopard, Canali, Brunello Cucinelli, Brioni, Diptyque, Bonobos, Intermix. Haven’t heard of ’em? Well, how about Tom Ford, Roberto Cavalli, and Dolce & Gabbana?
John Lobb, Akris, Kiton, Moncler, De Boulle, Giuseppe Zanotti, Etro, Chopard, Canali, Brunello Cucinelli, Brioni, Diptyque, Bonobos, Intermix. Haven’t heard of ’em? Well, how about Tom Ford, Roberto Cavalli, and Dolce & Gabbana? 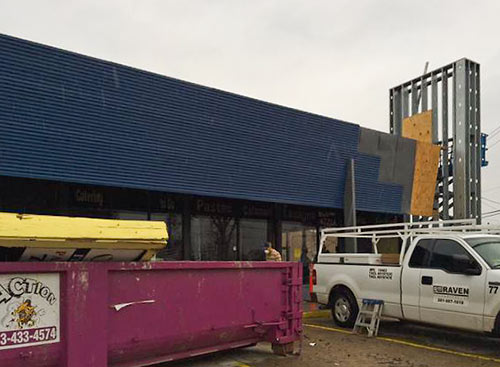
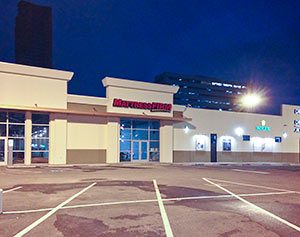 Here’s a piece of hot retail news the likes of which has not been encountered since . . . well, since Swamplot broke the story that
Here’s a piece of hot retail news the likes of which has not been encountered since . . . well, since Swamplot broke the story that 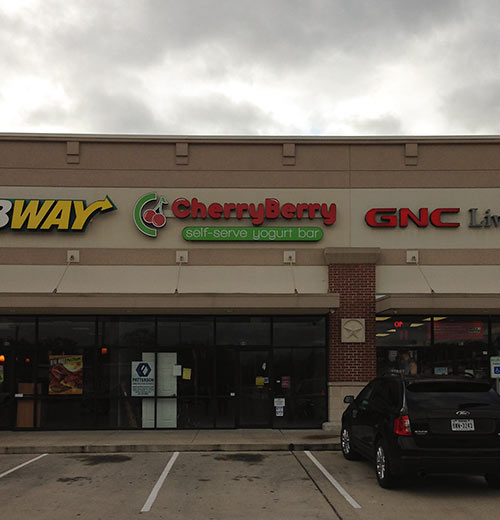
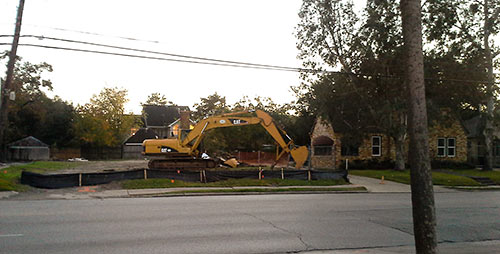
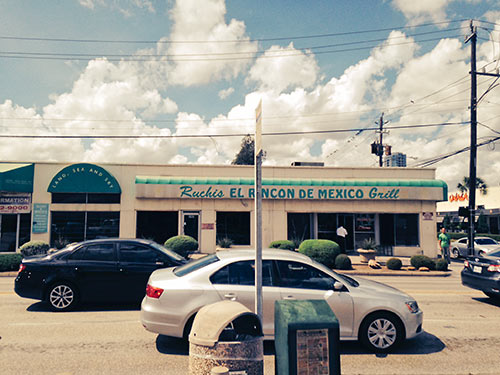
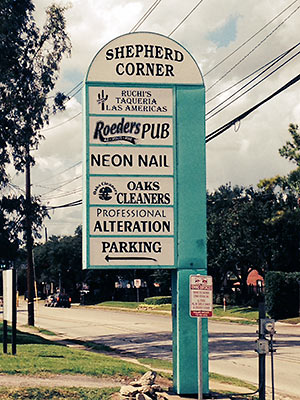
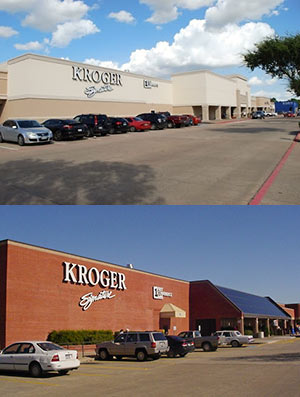 It’s not exactly a stucco jacket — a marketing brochure for the redone Easton Commons Shopping Center at the intersection of Hwy. 6 and West Rd. in Copperfield indicates the new coating and foam cornice (pictured at top) on top of the old brick structures (pictured at bottom) are actually Dryvit, a brand of EIFS, or a way to get that stucco look without all the layers and labor. (It’s Oyster Shell #456 above and Monastery Brown #381 below, plus Lantana Cobble Texas Stone on the columns, if you’re keeping score at home.) But Real Estate Bisnow’s Catie Dixon says
It’s not exactly a stucco jacket — a marketing brochure for the redone Easton Commons Shopping Center at the intersection of Hwy. 6 and West Rd. in Copperfield indicates the new coating and foam cornice (pictured at top) on top of the old brick structures (pictured at bottom) are actually Dryvit, a brand of EIFS, or a way to get that stucco look without all the layers and labor. (It’s Oyster Shell #456 above and Monastery Brown #381 below, plus Lantana Cobble Texas Stone on the columns, if you’re keeping score at home.) But Real Estate Bisnow’s Catie Dixon says