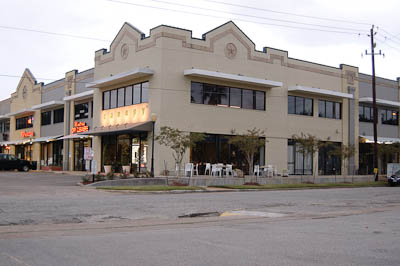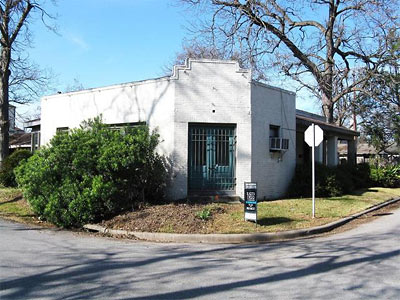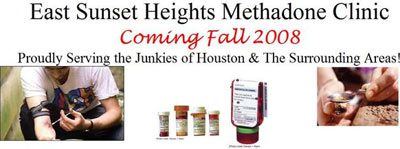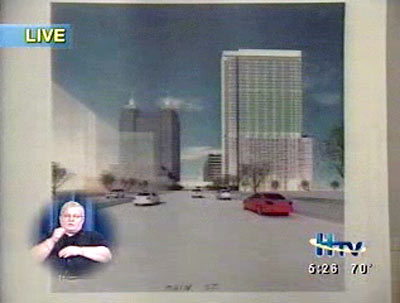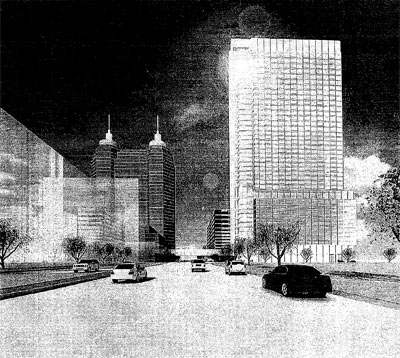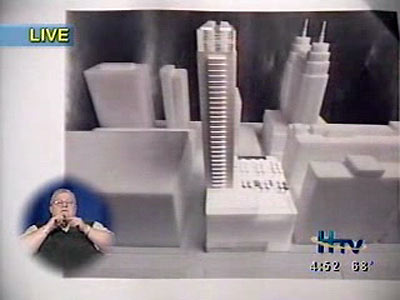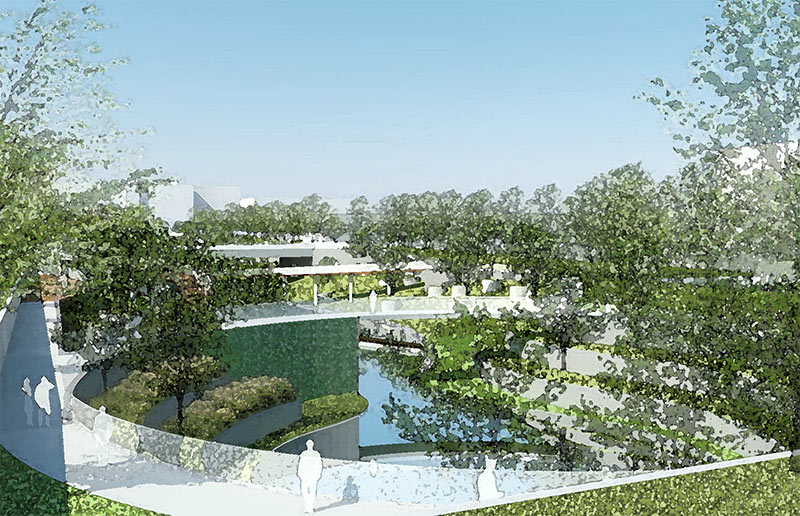
Here’s a purty watercolor-filtered drawing that shows how a portion of the concrete-lined Conrad Sauer Detention Basin extending north from the I-10 feeder road between Gessner and Conrad Sauer Dr. is supposed to look after MetroNational and TIRZ 17 upgrade it into a grassy, bike-lane-crossed area with park space that improves on its current ditch functions. It sits directly across the little ol’ Katy Fwy. from MetroNational’s ‘Death Star‘ HQ; the normally secretive company reveals a tiny bit about its plans for the area around the detention basin, lining the northwest corner of Gessner and the outbound I-10 feeder, in a variance application that’s scheduled to be discussed and possibly voted on in a planning commission meeting this Thursday.
MetroNational is calling the cleared 24-acre site (shown below) the Energy Gateway District.


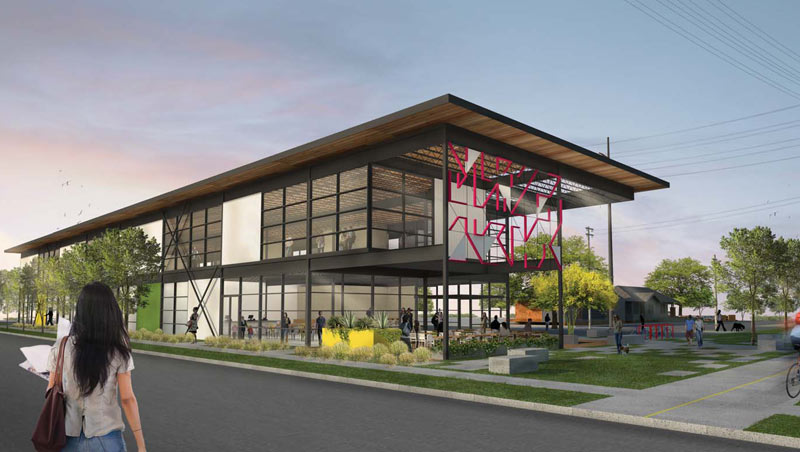 Despite a recommendation from the planning department staff to allow the development to proceed with significantly fewer parking places than required by ordinance, the planning commission yesterday denied a parking variance for the proposed
Despite a recommendation from the planning department staff to allow the development to proceed with significantly fewer parking places than required by ordinance, the planning commission yesterday denied a parking variance for the proposed 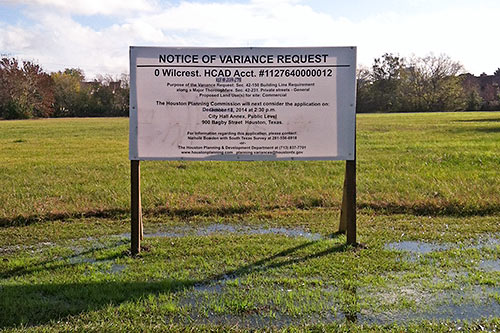
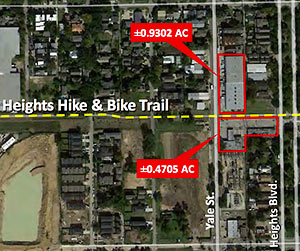
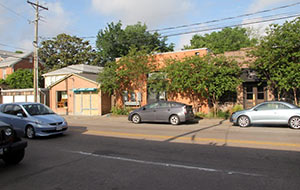 Back in May some Montrose urbanists rejoiced at a
Back in May some Montrose urbanists rejoiced at a 