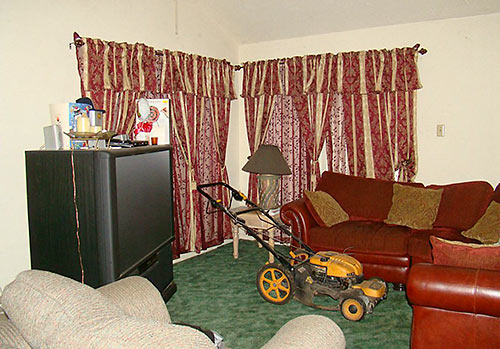15-HOME WESTMORELAND PLACE DEVELOPMENT CLEARS HURDLES, MORE TREE SPACE 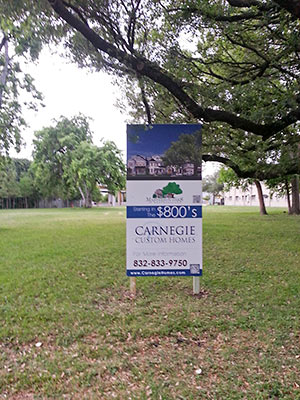 When last we left the 0.83-acre lot tucked up against Spur 527 between Marshall and Alabama St. (catty corner from the Broadstone at Midtown second block), developer Carnegie Homes was seeking city approval for a variance for reduced setbacks from the spur and Alabama St. The variance was approved last November; the site plan, which lays out space for 7 homesites within the Westmoreland Historic District (on the north portion of the property) and another 8 tighter townhome lots on the free-range southern end, has been adjusted slightly to allow a 5,000-sq.-ft. promenade and private park area leading up to and surrounding the enormous live oak tree (branches visible in the above photo) near the property’s northwest corner. A new sign announcing the development went up last week. It’s been renamed a couple times too. The former Carnegie Oaks at Westmoreland — described on the company’s website as The Oak at Westmoreland — is now Masterson Oaks at Westmoreland, Carnegie’s Arpan Gupta tells Swamplot, after the Masterson Mansion that stood on the site as recently as the 1950s, but was torn down after the spur bisected its grounds. Gupta is still seeking approvals within the Westmoreland historic district for a reduced setback along Marshall St. [Previously on Swamplot] Photo: Swamplot inbox
When last we left the 0.83-acre lot tucked up against Spur 527 between Marshall and Alabama St. (catty corner from the Broadstone at Midtown second block), developer Carnegie Homes was seeking city approval for a variance for reduced setbacks from the spur and Alabama St. The variance was approved last November; the site plan, which lays out space for 7 homesites within the Westmoreland Historic District (on the north portion of the property) and another 8 tighter townhome lots on the free-range southern end, has been adjusted slightly to allow a 5,000-sq.-ft. promenade and private park area leading up to and surrounding the enormous live oak tree (branches visible in the above photo) near the property’s northwest corner. A new sign announcing the development went up last week. It’s been renamed a couple times too. The former Carnegie Oaks at Westmoreland — described on the company’s website as The Oak at Westmoreland — is now Masterson Oaks at Westmoreland, Carnegie’s Arpan Gupta tells Swamplot, after the Masterson Mansion that stood on the site as recently as the 1950s, but was torn down after the spur bisected its grounds. Gupta is still seeking approvals within the Westmoreland historic district for a reduced setback along Marshall St. [Previously on Swamplot] Photo: Swamplot inbox
Tag: Townhomes
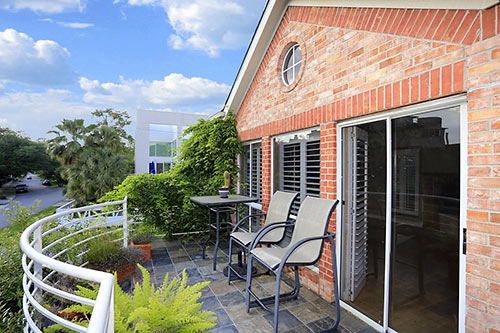
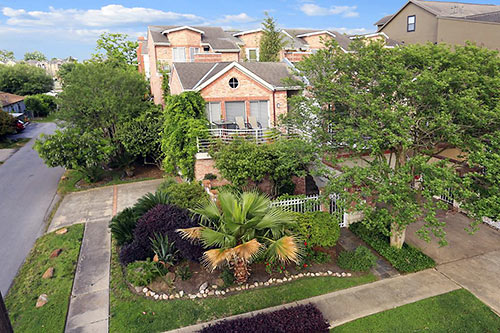
Unlike the other townhomes in this 1992 Camp Logan 4-pak, the corner slot’s deep driveway is on the side. That frees up front-lot space for a gated entry and extra landscaping, all on view from the curvy balcony, as is Camp Logan Park across the street. The property stacks its taller portion on the back lot. Last week, the listing hit market with a $500,000 asking price.
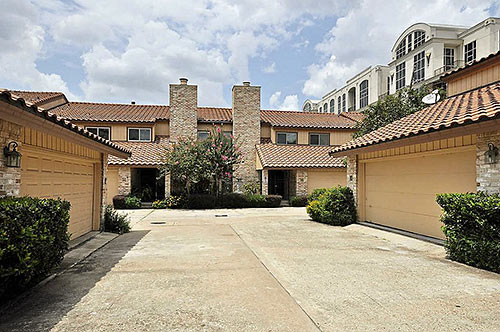
Developer Randall Davis has been trying to buy an entire 16-unit townhome complex at the corner of San Felipe Dr. and Nantucket Ln. “They have tried multiple times to purchase,” a source tells Swamplot, noting that the offers have been rejected so far. In September of last year, Davis sent an offer of $400,000 for each unit at 5918 San Felipe St., sweetened with a $50,000 discount off the purchase price of a unit in the condo building Davis intends to build in their place. “They needed a unanimous decision” from all 16 owners, the source notes, “which did not happen.”
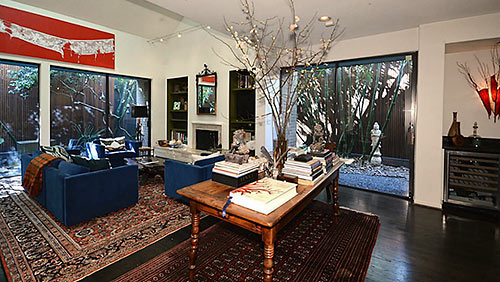
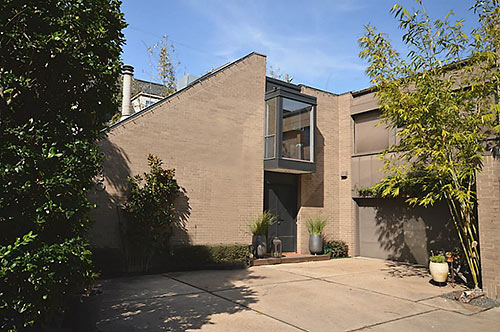
One of the contemporary townhomes with courtyards in a 7-property subdivision dubbed West Lane Place was under contract last month but returned to the market a week ago with an asking price of $575,000 — $10K higher than the previous listing. The listing identifies the townhome’s designers as some form of the firm once known as Wilson, Morris, Crain, and Anderson — also known as the architects of the Astrodome. Courtyards, it says, are by landscape firm McDugald-Steele. The 1982 property is tucked between Afton Oaks and the railroad right-of-way east of Newcastle.
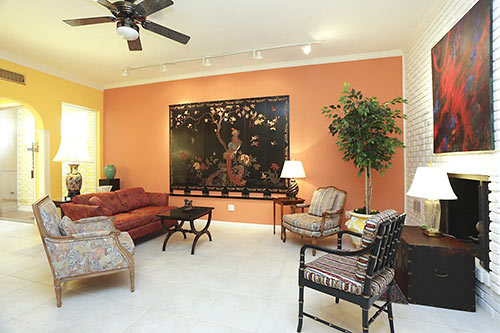
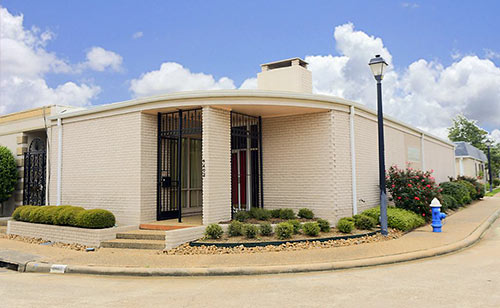
Windows don’t appear to be a priority for the street facades of this 1966 townhome in Townhouse Manor, tucked into the South Loop’s swoop west of Stella Link. The curve of the recessed entry porch hugs the corner curb line of the property, which is located on the neighborhood’s remaining entry street extending from the westbound 610 feeder road a block away (a freeway sound wall has walled off the others). This low-slung home has a contemporary exterior, but neighboring 1- and 2-story townhomes feature the architectural flourishes of various neo-styles.
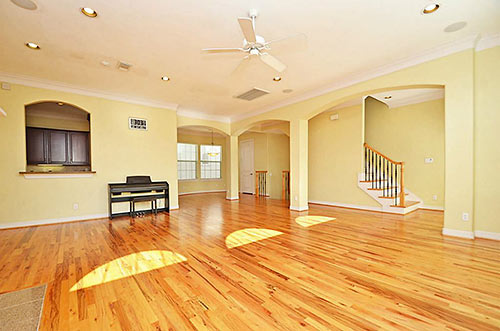
- 123 Tuam St. [HAR]
THE MIDTOWN GARDEN PLOT THAT WENT FOR JUST SHORT OF A MILLION 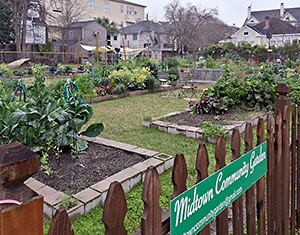 Craig Hlavaty’s writeup on the abrupt closing of the Midtown Community Garden has a few additional details about the fate of the 3-and-a-half-year-old garden space at the corner of Baldwin and Drew, in amongst his chronicling of the efforts of member gardeners to yank out their tubers before the property was shuttered: The 13,000-sq.-ft. vacant-but-for-vegetables lot that Swamplot reported on earlier in the week was sold to developer Urban Living for $975,000. (On MLS, the asking price was $799,000.) The company plans to build townhomes on the site. [Houston Chronicle; previously on Swamplot] Update, 11:30 am: According to this later version ($) of the story, 2 garden-friendly potential buyers of the property who submitted offers were outbid. Photo: Swamplot inbox
Craig Hlavaty’s writeup on the abrupt closing of the Midtown Community Garden has a few additional details about the fate of the 3-and-a-half-year-old garden space at the corner of Baldwin and Drew, in amongst his chronicling of the efforts of member gardeners to yank out their tubers before the property was shuttered: The 13,000-sq.-ft. vacant-but-for-vegetables lot that Swamplot reported on earlier in the week was sold to developer Urban Living for $975,000. (On MLS, the asking price was $799,000.) The company plans to build townhomes on the site. [Houston Chronicle; previously on Swamplot] Update, 11:30 am: According to this later version ($) of the story, 2 garden-friendly potential buyers of the property who submitted offers were outbid. Photo: Swamplot inbox
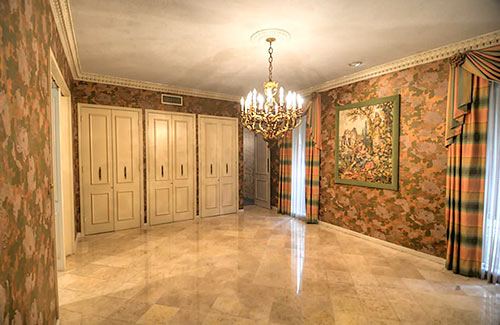
Despite an assemblage of botanical print wallpapers reflecting (sometimes literally) another interior design era, a 1975 townhome in gated Indian Trails, west of Chimney Rock Rd., also has a few features ahead of their time: like extra high ceilings, floor-to-ceiling windows, and double vanities in the bathrooms. A bit camera shy, the corner property has a $1.17 million price tag and keeps its elevation as under wraps as the perimeter windows in the listing photos. Here’s a possible hint why:
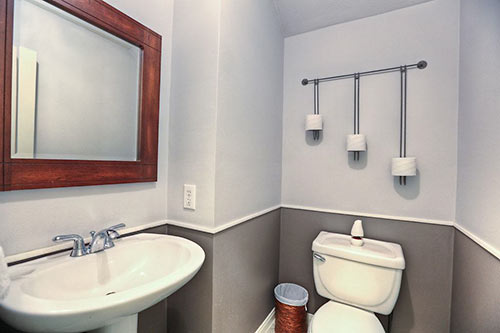
- 2703 Jackson St. [HAR]
COMMENT OF THE DAY RUNNER-UP: ONE OF THOSE THINGS KEEPING BUDGET-MINDED TOWNHOUSES FROM A FULL 4 STORIES  “City of Houston only requires fire sprinklers on homes 4 stories and higher. That’s why so many townhouses stop at 3 stories and have an unfinished room leading to a roof terrace on the 4th floor. Also, exterior finish materials over 40 feet high must be non-combustible.” [Spencer Howard, commenting on Comment of the Day: Everything New Is So Much Better] Illustration: Lulu
“City of Houston only requires fire sprinklers on homes 4 stories and higher. That’s why so many townhouses stop at 3 stories and have an unfinished room leading to a roof terrace on the 4th floor. Also, exterior finish materials over 40 feet high must be non-combustible.” [Spencer Howard, commenting on Comment of the Day: Everything New Is So Much Better] Illustration: Lulu
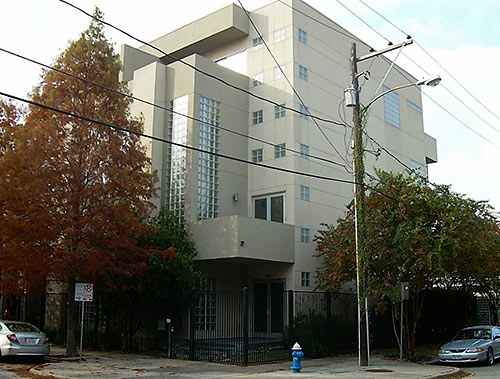

Glass brick and more glass brick — in the form of 4-square dots and tall shafts — let in the light in this warehouse district townhome built by Edgefield Developers in 2005 as part of a 3-pack. But it’s the ample deployment of recessed lighting that really amps up the interior. The towering property sits on the corner of a fenced, half-built half-block just west of McKee St. and north of a Metro bus barn near a bend in Buffalo Bayou and its bike trail. The home landed on the market earlier this month, asking $645,000.
COMMENT OF THE DAY: THE FAR NORTH HEIGHTS TOWNHOUSE BOOM  “A ride around the far north Heights (bordered roughly by Yale, Shepherd, 610 and, say, 23rd) reveals a staggering amount of residential construction activity. The Sullivan Brothers project on 23rd is finally nearing completion. A dozen new townhouses at 26th and Ashland. Eight single-family homes at the same corner, with 20 or so to follow between 26th and 27th. Eight single family houses at 26th and Rutland. Twenty townhouses about to go up at 24th and Lawrence. Plus a dozen or so 2-to-6-house developments. The numbers easily reach into the triple digits, and that’s without anything on the old National Flame & Forge site (the double block between Nicholson, Rutland, 25th and 26th), which could add another hundred.” [Angostura, commenting on Where a Couple Dozen Townhomes Are Going in the Far North Heights] Illustration: Lulu
“A ride around the far north Heights (bordered roughly by Yale, Shepherd, 610 and, say, 23rd) reveals a staggering amount of residential construction activity. The Sullivan Brothers project on 23rd is finally nearing completion. A dozen new townhouses at 26th and Ashland. Eight single-family homes at the same corner, with 20 or so to follow between 26th and 27th. Eight single family houses at 26th and Rutland. Twenty townhouses about to go up at 24th and Lawrence. Plus a dozen or so 2-to-6-house developments. The numbers easily reach into the triple digits, and that’s without anything on the old National Flame & Forge site (the double block between Nicholson, Rutland, 25th and 26th), which could add another hundred.” [Angostura, commenting on Where a Couple Dozen Townhomes Are Going in the Far North Heights] Illustration: Lulu
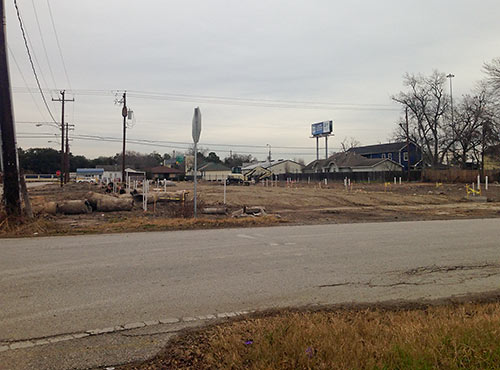
A reader sends us this pic of the scene looking north from the corner of 27th St. and Rutland, just a block south of the North Loop, where a grid of townhomes is replacing the former site of the limestone-clad church and its parking lot at 251 W. 27th. The religious institution, known variously as the Houston Restoration Church, the Fulbright United Methodist Church, and the God’s Spirit of Faith Fellowship Church, was sold in August and torn down last month. An appraisal district map shows a new subdivision named Hannah Square with 12 townhome lots facing 27th St. on the old church site, and another one with another dozen lots facing 28th St., called Erin Park. The developer appears to be Colina Homes.
Photo: Swamplot inbox
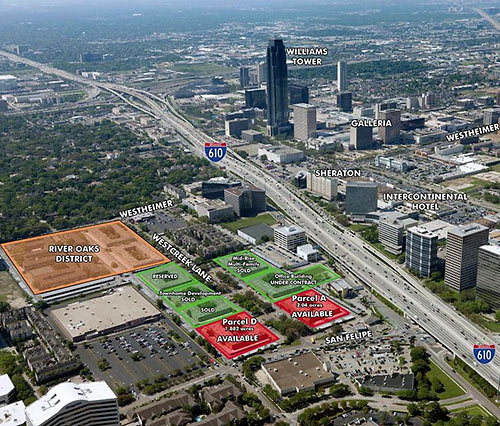
It’s mixed use, Houston style! Which means one use over here, and another over there. The Houston Business Journal‘s Jenny Aldridge has a full accounting of plans to divvy up the low-slung (at least in retrospect) Westcreek Apartments once they’re all emptied of renters. As Swamplot reported earlier, work has already begun on a 25-story SkyHouse River Oaks tower and adjacent parking garage on the northern portion of what used to be 2041 Westcreek Ln., one lot south of San Felipe and just west of the Target parking lot.


