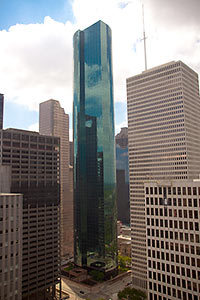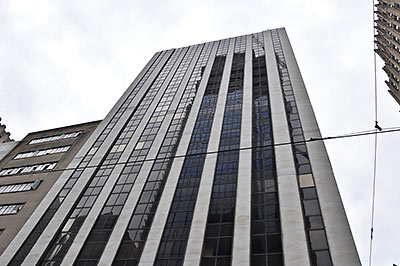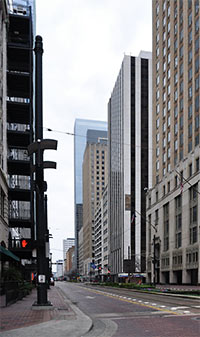All hail MainPlace! All hail mighty MainPlace! Your towerishness is so . . . smooth and strong!
Videos of Hines’s new office tower at Main and Walker Downtown and its 10 lower molar-and-bicuspid trees are out. If you can’t hear the John-Williams-for-Real-Estate soundtrack, you’re missing half the fun.
When you’re done munching on popcorn and watching the movie above, be sure to catch the slightly more sober second feature, which includes actual information about the building.
- Videos [Hines Mainplace, via HAIF, via the Swamplot tipline]
- Previously in Swamplot: Mainplace: The Pipe Wrench That Ate Downtown Houston, MainPlace: Hines’s 46-Story Green Pipe-Wrench Dream

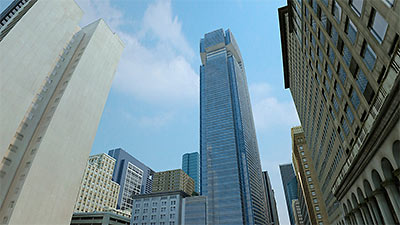

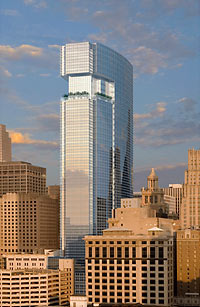
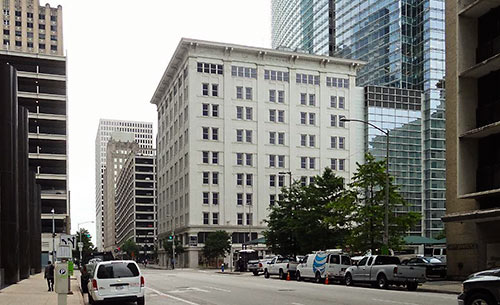

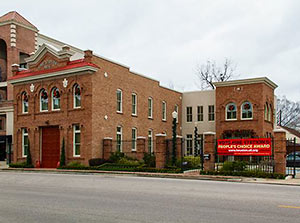 Brand strategy outfit Axiom is applying its “creative communication” skills to a campaign to gain recognition for the company’s
Brand strategy outfit Axiom is applying its “creative communication” skills to a campaign to gain recognition for the company’s 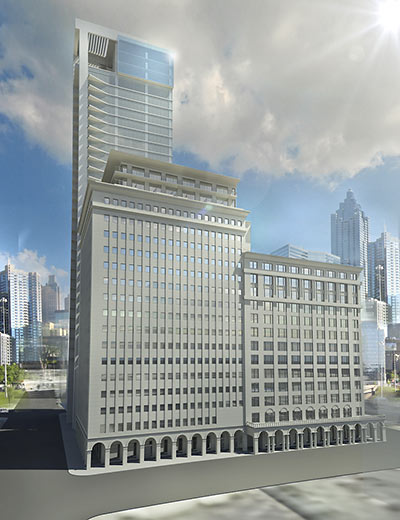
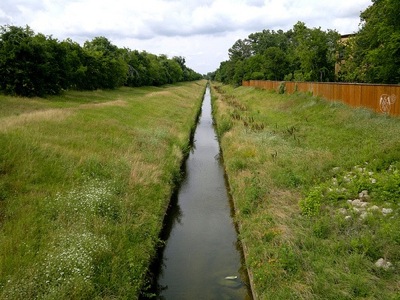
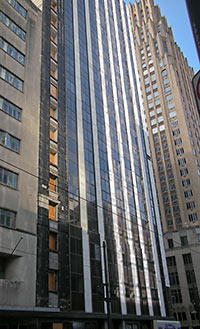 Houston Politics’ Mike Morris is reporting that city council will vote today to decide whether it will loan Pearl Real Estate up to $7.4 million toward the $81 million renovation and redevelopment of the 22-story
Houston Politics’ Mike Morris is reporting that city council will vote today to decide whether it will loan Pearl Real Estate up to $7.4 million toward the $81 million renovation and redevelopment of the 22-story 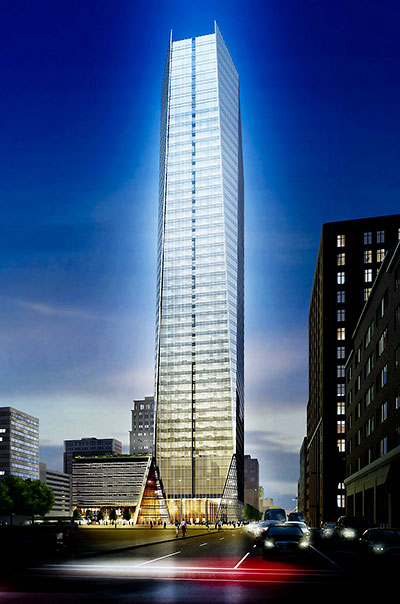
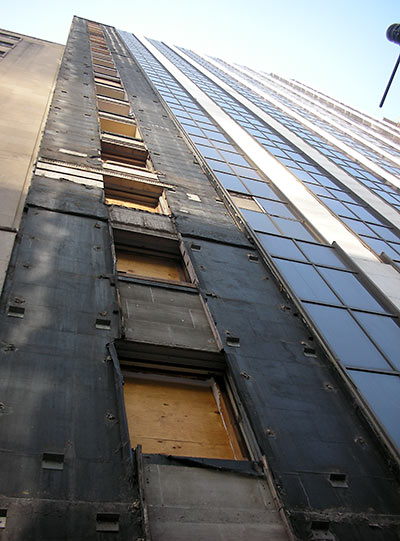
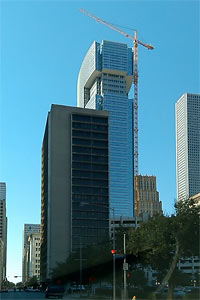 And who thought a building shaped like a pipe wrench wouldn’t attract a natural-gas firm as its lead tenant? Hines announced yesterday that UK-based BG Group will move its Houston offices from the Panhandle Energy Tower where Westheimer hits Alabama in the Galleria to MainPlace, the Pickard Chilton-designed spec building still under construction at 811 Main St. Downtown.
And who thought a building shaped like a pipe wrench wouldn’t attract a natural-gas firm as its lead tenant? Hines announced yesterday that UK-based BG Group will move its Houston offices from the Panhandle Energy Tower where Westheimer hits Alabama in the Galleria to MainPlace, the Pickard Chilton-designed spec building still under construction at 811 Main St. Downtown. 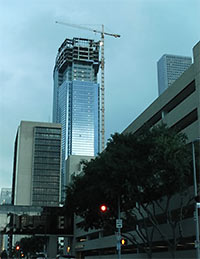 The head of the giant monkey wrench is still under construction Downtown, but already Hines has lowered rents and begun looking for smaller-scale tenants at MainPlace, Nancy Sarnoff reports. And now . . . they’re staging it!
“Hines has built out mock offices on three floors so prospective tenants can get a better idea of what their offices may look like.
Depending on the audience, the models can make an impression.
‘If you bring over a CEO, it registers with them a little more,’ said Chrissy Wilson, vice president of leasing for Hines.” [Houston Chronicle;
The head of the giant monkey wrench is still under construction Downtown, but already Hines has lowered rents and begun looking for smaller-scale tenants at MainPlace, Nancy Sarnoff reports. And now . . . they’re staging it!
“Hines has built out mock offices on three floors so prospective tenants can get a better idea of what their offices may look like.
Depending on the audience, the models can make an impression.
‘If you bring over a CEO, it registers with them a little more,’ said Chrissy Wilson, vice president of leasing for Hines.” [Houston Chronicle; 