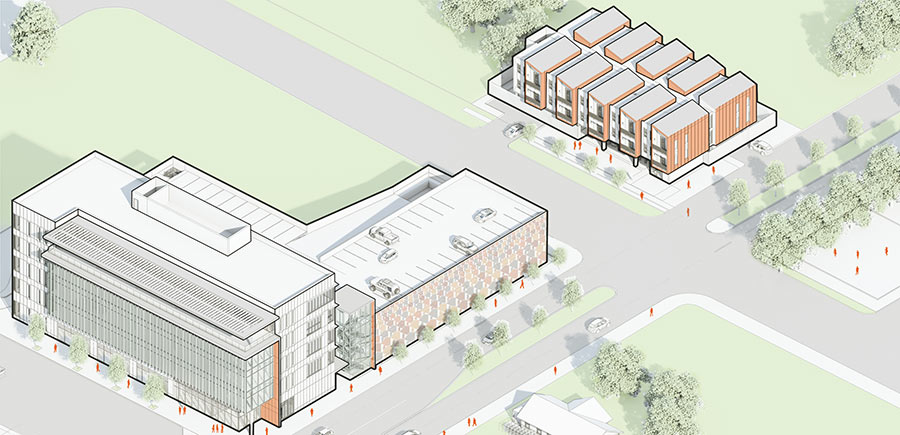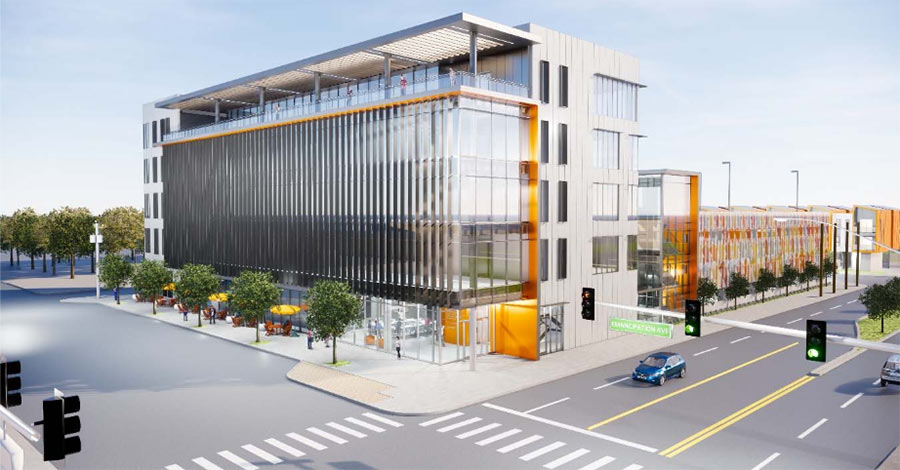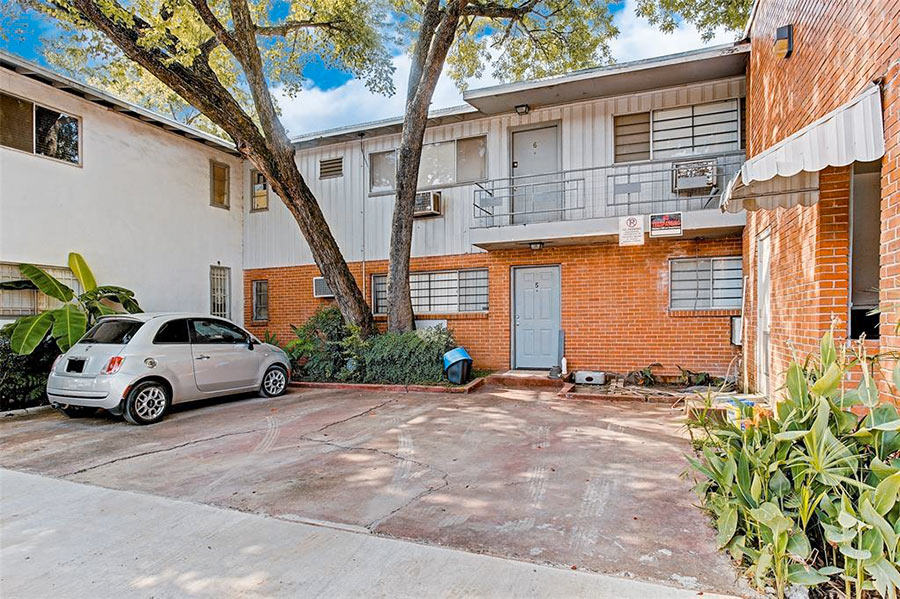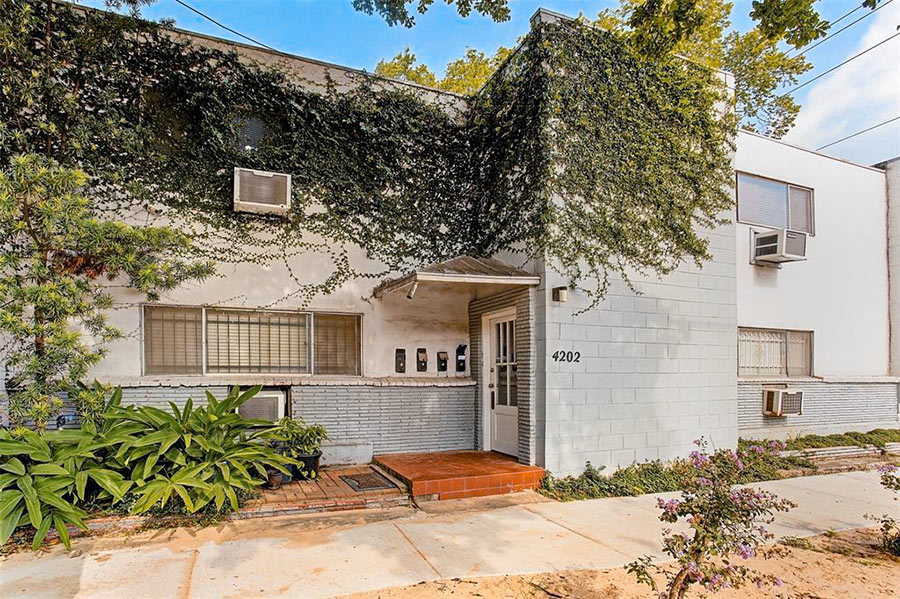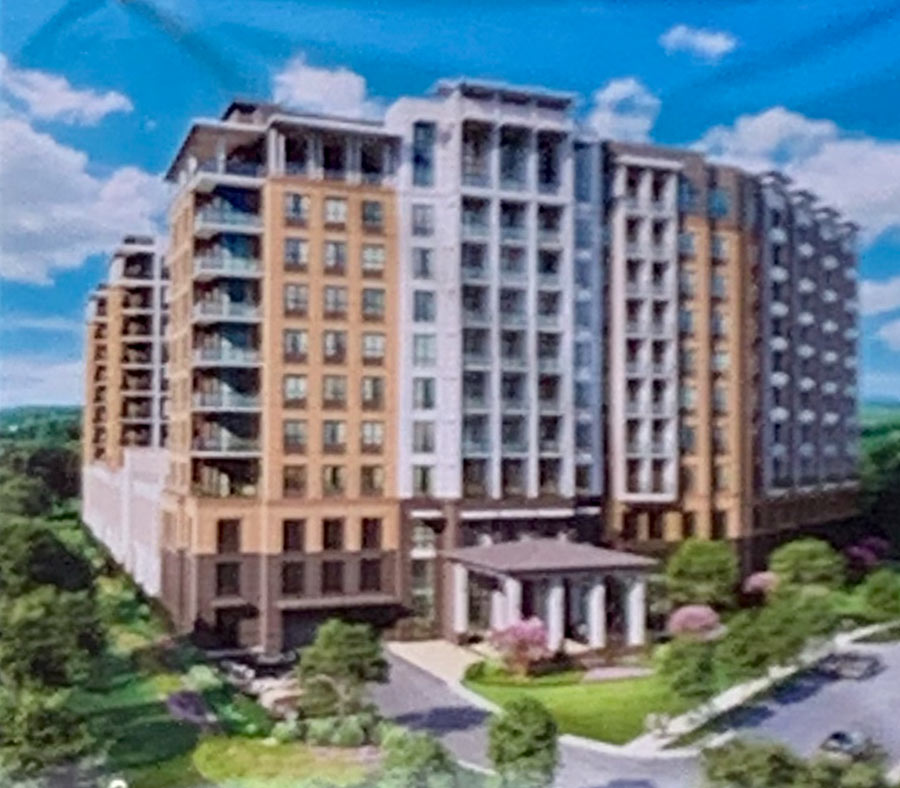
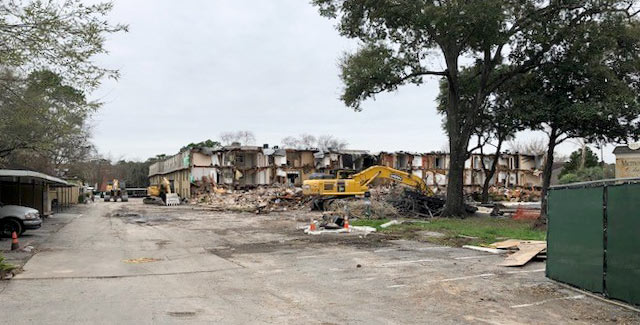
Now posted on the property once home to the Memorial Club Apartments: signs boasting this rendering of what developer Greystar wants to put in their place between Westcott and Arnot streets. The planned new building looks to be about 11 stories including the 3-level parking podium depicted at its bottom. That puts it up a notch from its 6-story counterpart across Westcott St., Elan Memorial Park, which Greystar completed in 2016 in place of what used to be the Memorial Club complex’s other half. Now that the last of Memorial Club has crumbled under pressure from demo crews — shown above wrapping up their work — there’s nothing standing in the way of the new building’s arrival at the southeast section of the Westcott St. roundabout.
The full sign sets a 20-month timeline for it to crop up:


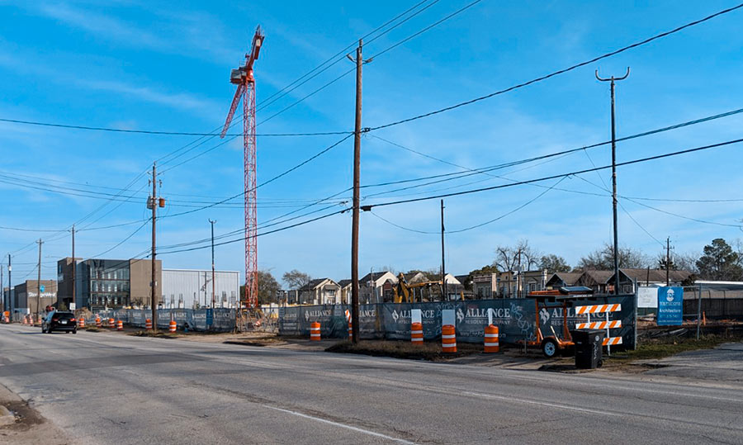
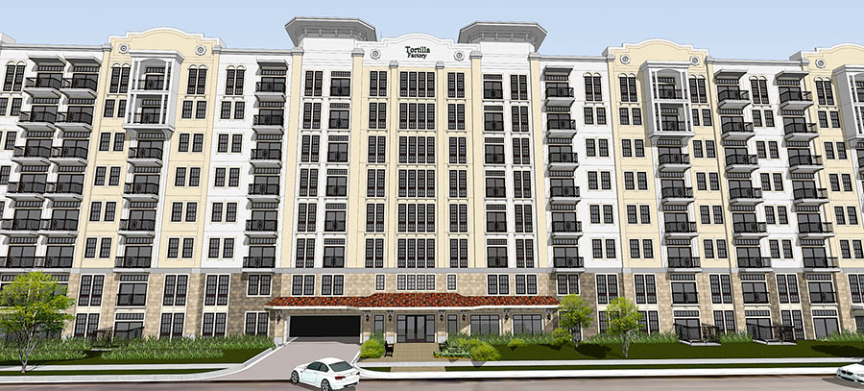
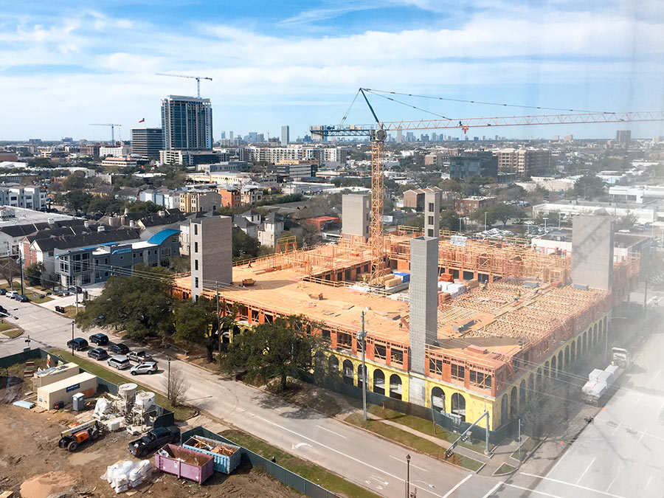
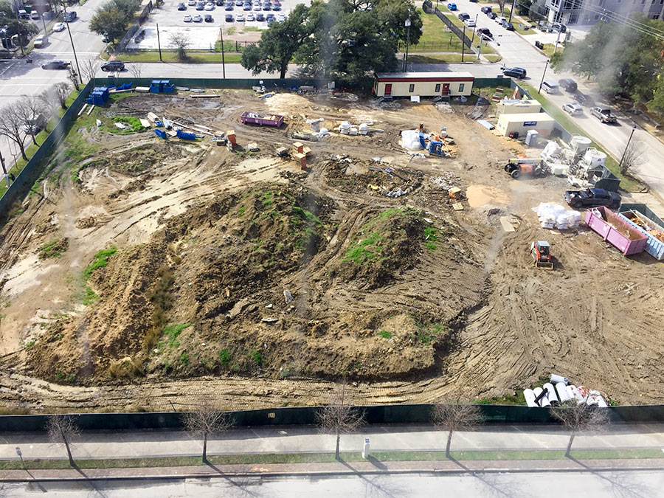
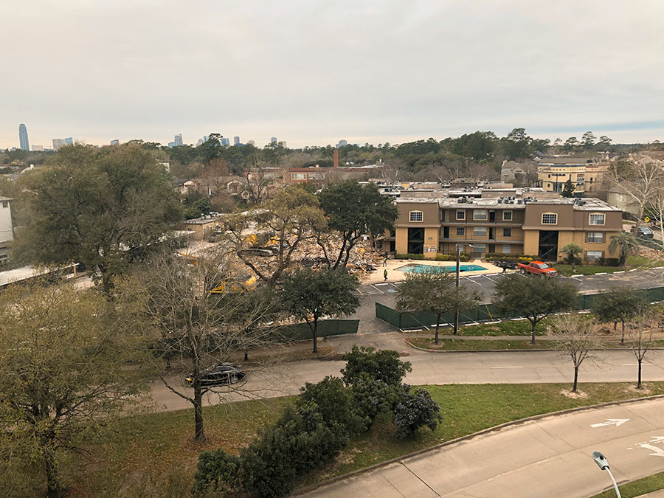
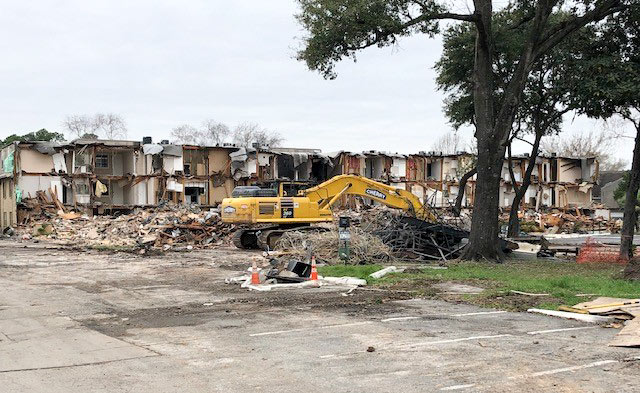
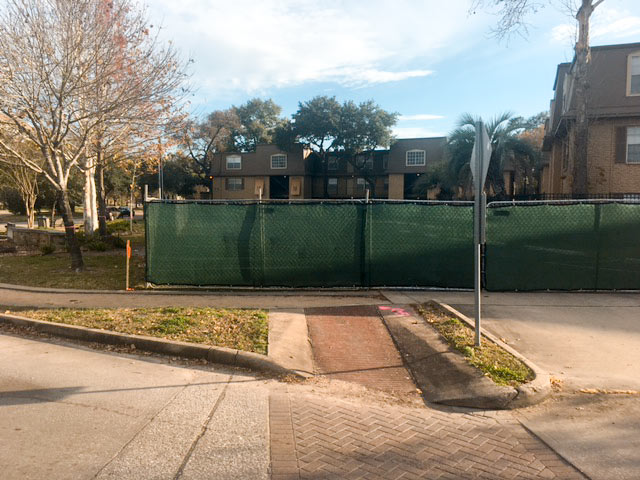
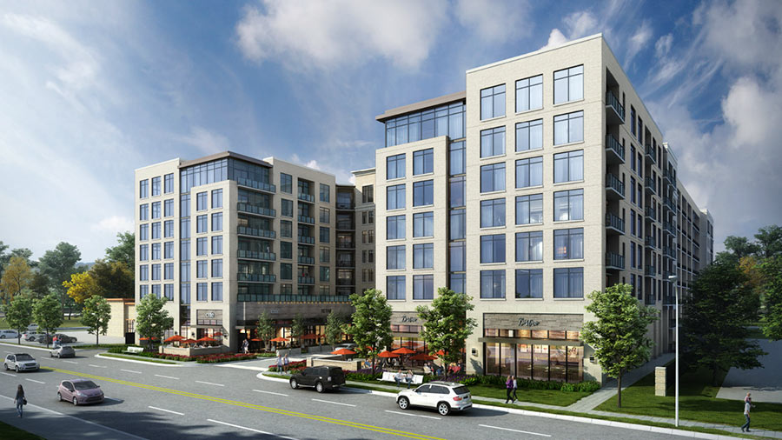
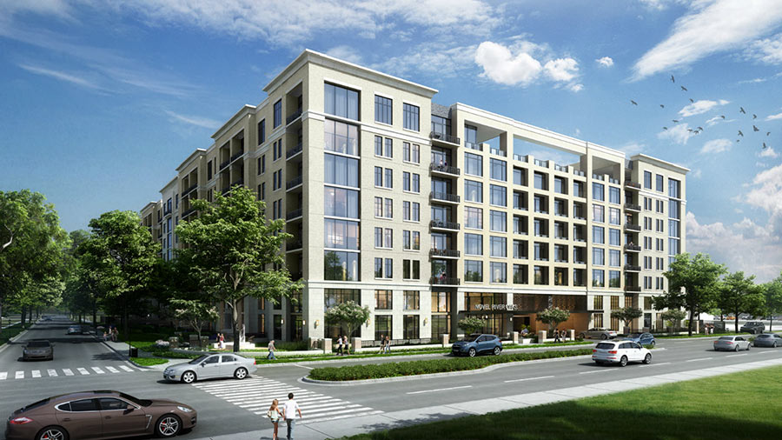
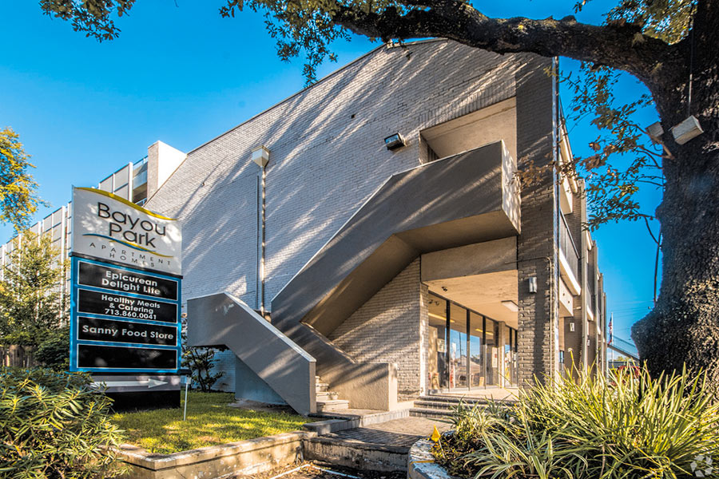
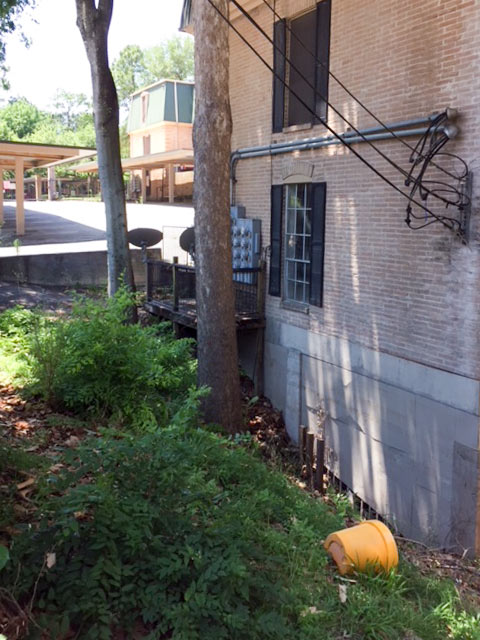 Neighbors have begun whispering of a 10-story apartment building from The Finger Companies that could go in place of the
Neighbors have begun whispering of a 10-story apartment building from The Finger Companies that could go in place of the 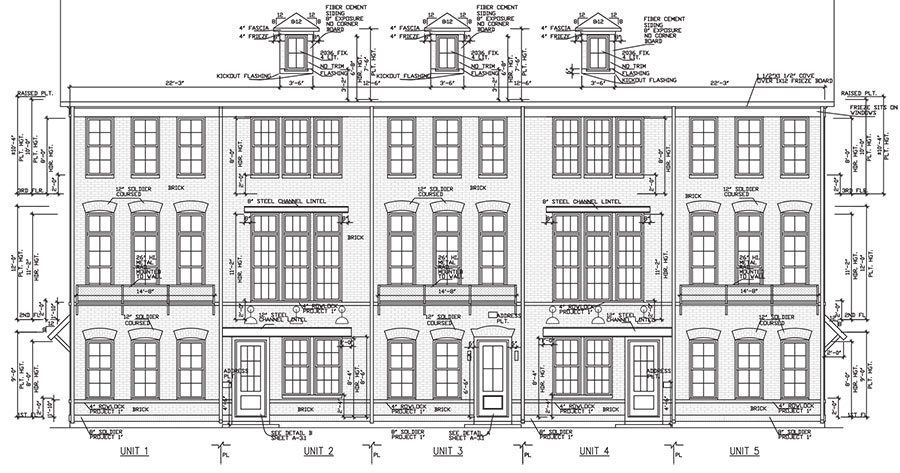
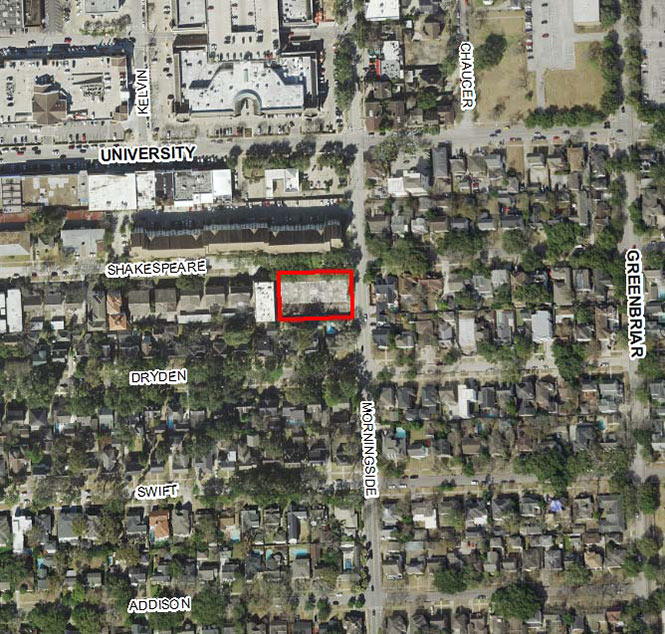
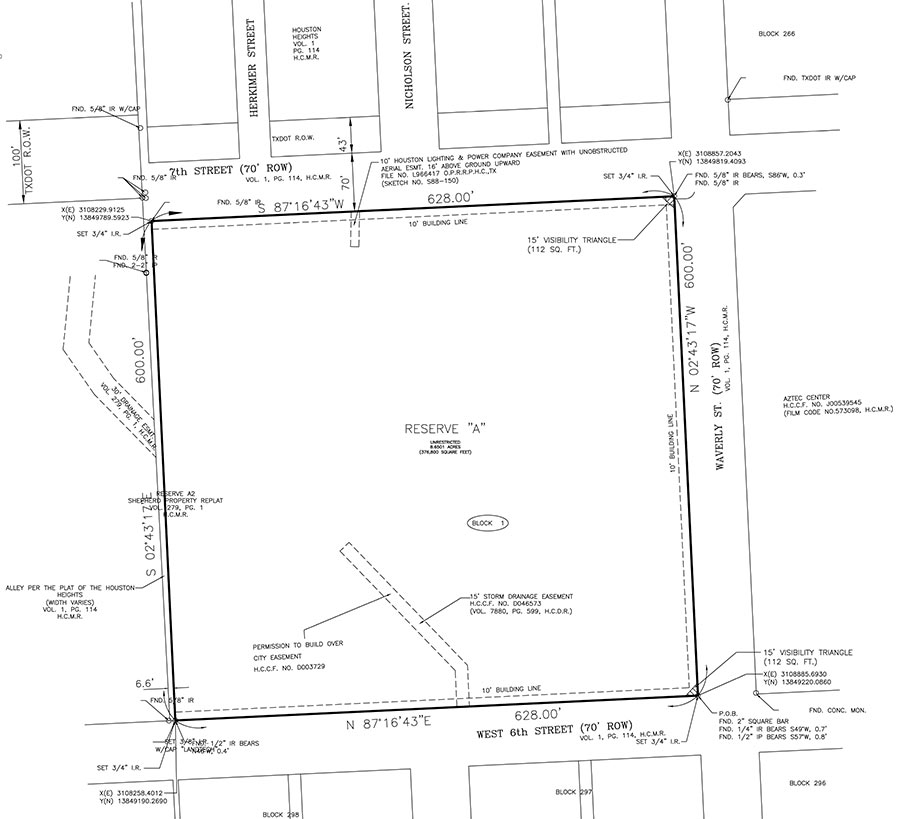 “They are trying to punch Patterson St. to the north and call it an extension of the Heights. There was an apartment group looking at
“They are trying to punch Patterson St. to the north and call it an extension of the Heights. There was an apartment group looking at 


