COMMENT OF THE DAY: BALLAD OF THE FOURTH WARD “Freedman’s town is not a historic district under the City’s historic preservation ordinance. In fact, it is an excellent example of why historic districts are needed. Freedman’s town was where freed slaves settled after emancipation. The land was crap due to the flooding from the bayous. The residents built roads out of brick made by hand and constructed utilities. They basically built a thriving community out of swampland with their own hands. The area decayed and turned into crack town in the 1980s. In the late 1980s, Residents and activists were able to put over 500 buildings on the national register of historic places. Today, less than 30 of those buildings remain. And the effort to preserve the shot gun shacks was based on the historic and cultural value of the buildings, not just for the architecture. Had Freedman’s town had the protection of the current historic ordinance and a fraction of the kind of tax assistance that goes to stadiums, grand parkways and Walmarts, a significant piece of American history could have been saved and become a national tourist destination along the lines of Ebeneezer Baptist Church in Atlanta. . . .” [Old School, commenting on Daily Demolition Report: Dixie Chuck]
Historic Preservation
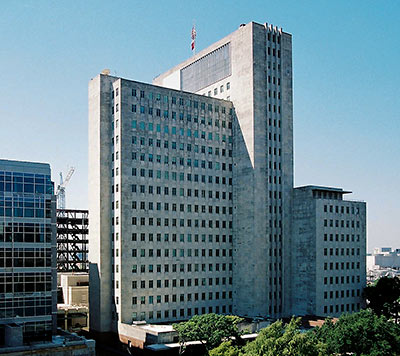
An M.D. Anderson Cancer Center official tells the HBJ‘s Jennifer Dawson that the UT institution will likely wait 3 to 10 years before putting any new structure on the site of the former Prudential Tower it’s been working diligently all year to knock down. Workers were moved out of the 18-story structure — renamed the Houston Main Building — last year. The hulking remains of the iconic 1952 Kenneth Franzheim building at 1100 Holcombe Blvd. will come down in a cloud of dust after several rounds of dynamite blasts on January 8th.
M.D. Anderson senior VP Dan Fontaine says the Med Center institution doesn’t even have a design yet for the 2 new structures — likely for outpatient care — that will eventually be built in that location. Until the institution finds a better use for it, the demo site will be turned into a “park-like setting.”
- Hospitals hesitate on billions of dollars of construction [Houston Business Journal]
- Previously on Swamplot: Med Center Prudential Tower Skeleton Will Survive Through End of Year, M.D. Anderson Tower Will Go Out with a Bang, Kill It in One Big Boom, Or Piece by Piece?, M.D. Anderson’s Quiet Preservation Effort: Peter Hurd’s Prudential Mural Has Left the Building, Sure Looks Like Demolition This Time: M.D. Anderson Begins Taking Down the Prudential Tower, Will M.D. Anderson’s Contractor Bungle the Largest Fresco Rescue Ever?, The Prudential Tower’s Grand Entrance, Before Its Not-so-Grand Exit, Update: M.D. Anderson Not Demolishing Former Prudential Tower Yet, Just Hacking Away at It a Bit, Report: M.D. Anderson Begins Demolishing Med Center Icon
Photo: Karen Lantz
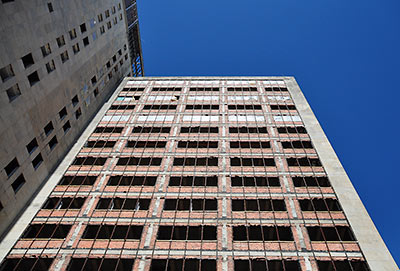
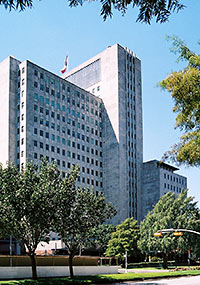
The folks charged with blowing up old buildings at UT’s M.D. Anderson Cancer Center have set a January 8th date for the big dynamite surgical event meant to knock down what’s left of the institution’s Houston Main Building. The hulking 18-story tower at 1100 Holcombe Blvd. was built in 1952 for Prudential Life Insurance as part of Houston’s first-ever suburban office campus, designed by architect Kenneth Franzheim. The Med Center institution bought the building in 1975, but began the long demo process early this year.
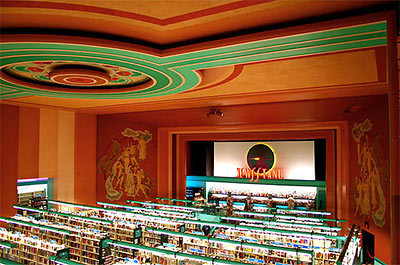
In a late-Friday afternoon press release that doesn’t mention Trader Joe’s at all, Alabama Theater owner Weingarten Realty is announcing that the company has begun construction on the landmarked 1939 Art Deco building at 2922 S. Shepherd to “create a more desirable space for future retail tenants.” What does that mean? Apparently, removing the few elements of the interior that made the building suitable as a movie theater: The entire screen wall along with the murals flanking both sides of the screen, and the auditorium’s sloped floor.
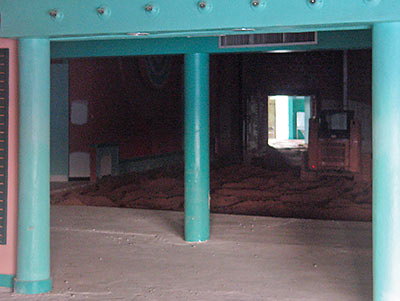
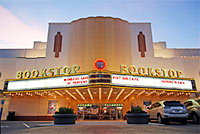 If any ghosts of Alabama Theater moviegoers were still intent on haunting the spaces once occupied by their old seats, they’d be buried in sand by now. A Swamplot reader and theater buff shows us the current state of the building’s innards — as seen yesterday from strategic views through the front and rear glass doors. On its way to a new level and Trader Joe’s-worthy surface, the auditorium’s basement and raked floor have been transformed into what now appears to be the city’s largest indoor sandbox. (From the photos, it looks like only a single motorized sand toy gets to play in it, though.)
If any ghosts of Alabama Theater moviegoers were still intent on haunting the spaces once occupied by their old seats, they’d be buried in sand by now. A Swamplot reader and theater buff shows us the current state of the building’s innards — as seen yesterday from strategic views through the front and rear glass doors. On its way to a new level and Trader Joe’s-worthy surface, the auditorium’s basement and raked floor have been transformed into what now appears to be the city’s largest indoor sandbox. (From the photos, it looks like only a single motorized sand toy gets to play in it, though.)
A new, permanent concrete floor ordered by the owners of the landmarked 1939 Art Deco building, Weingarten Realty, will replace the removable raised-floor system put in place in the early 1980s, when the theater at 2922 S. Shepherd Dr. was transformed into the Alabama Bookstop bookstore.
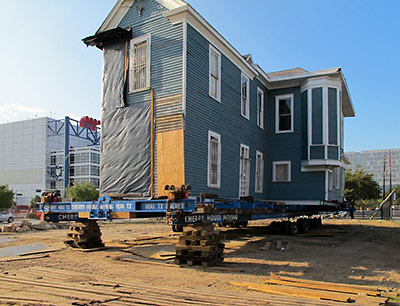
Yesterday was moving day for 2 unusual Downtown buildings: The 1905 Cohn and 1904 Foley (above) houses cattycorner from the George R. Brown Convention Center. Leftover single-family homes from an area once known as Quality Hill and now strangers in the land of skyscrapers and stadiums, they’d be notable Downtown residents even if they weren’t designated historic structures. The city is moving them across the street and a block closer to Minute Maid Park, where they’re intended to become add-ons to a mysterious Regional Tourism Center proposed for the 600 block of Avenida de las Americas. According to plans flashed at the last public meeting for the Downtown/EaDo Livable Centers Study, this new building dedicated to Upper Texas Gulf Coast vacationers would face the westbound light-rail line along Capitol St. and sit at the bottom of an unidentified residential tower:
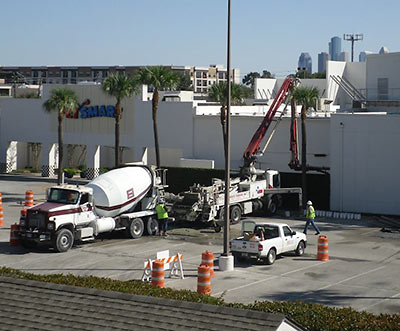
It sure looks like it: Here’s a photo of the theater’s west parking lot, sent to Swamplot by a reader who noted that a concrete pour began on Saturday morning. Earlier this month, Weingarten received a permit for “Landlord Improvements — Infill/Leveling,” though the permit’s title doesn’t make it clear what kind of leveling the national REIT wanted to do to the landmarked structure at 2922 S. Shepherd Dr., which is expected to be transformed into Houston’s first Trader Joe’s market.
Why would Weingarten want to pour a thick layer of concrete onto the floor of its historic building — and how much demolition of the theater’s interior might be accompanying this work?
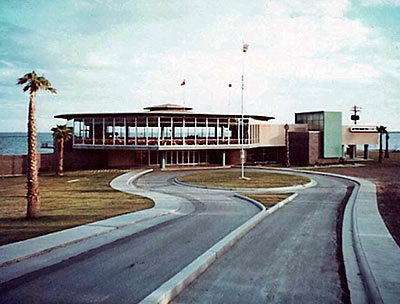
The Sylvan Beach Pavilion, a dancehall and conference hall on Harris County’s only public beach — with a 10,000-sq.-ft. glass-walled ballroom overlooking Galveston Bay — has been boarded up since its pummeling by Hurricane Ike in 2008. But thanks to a $3.6 million grant awarded last fall by the state Dept. of Rural Affairs, the modern building at Sylvan Beach Park is now headed for restoration to its original 1956 glory (above) — with a few tweaks directed by the architects at Kirksey to gussy it up for weddings, quinceañeras, local meetings, retirement parties, and other La Porte events. Construction is scheduled to start early next year and take 9 months.
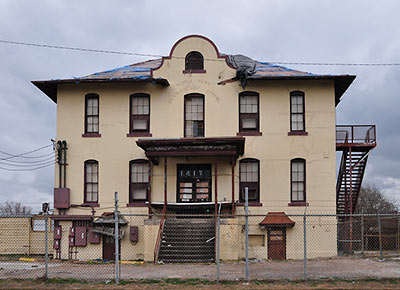
Eastwood’s original Rufus Cage Elementary School would become a landmarked “community facility” under a plan announced today by Mayor Parker. The 1910 2-story brick schoolhouse at the intersection of Telephone Rd. and Baird St. last served as a schoolhouse in 1983; under Parker’s plan, the city would buy the building for $100,000 in credit from HISD, which the school district could use to acquire a city property or right-of-way to be named later. HISD’s trustees approved the sale earlier this month, but city council will have to vote on the plan too. After taking ownership, Parker says, the city would pursue a landmark designation for the property and “work with the neighborhood to seek proposals for conversion of the building to another use.” The schoolhouse, a small auditorium, and a warehouse sit on a triangular 28,700-sq.-ft. lot.
- Mayor Annise Parker Announces Plan to Preserve Historic Rufus Cage Elementary School [Mayor’s Office]
- Previously on Swamplot: HISD Looking for Cage Match in Eastwood
Photo: Candace Garcia
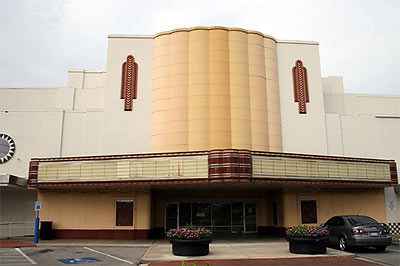
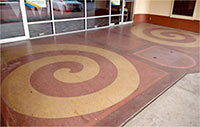 According to the Greater Houston Planning Alliance, which heard the news from the Texas Historical Commission — which heard the news from the project’s architect in Dallas — current plans for turning the former Alabama Theater into a Trader Joe’s now call for the terrazzo flooring at the theater’s Shepherd Dr. entrance to be left in place. Building owner Weingarten Realty apparently still has plans to move the front doors 7 or 8 ft. further toward the street, though; according to the GHPA, an accessibility consultant has advised project architect Don Sopranzi that there is no problem with the existing floor’s slope. Weingarten received approval from the city last month to scrape up the swirly patterned flooring outside the entrance and replace it with concrete.
According to the Greater Houston Planning Alliance, which heard the news from the Texas Historical Commission — which heard the news from the project’s architect in Dallas — current plans for turning the former Alabama Theater into a Trader Joe’s now call for the terrazzo flooring at the theater’s Shepherd Dr. entrance to be left in place. Building owner Weingarten Realty apparently still has plans to move the front doors 7 or 8 ft. further toward the street, though; according to the GHPA, an accessibility consultant has advised project architect Don Sopranzi that there is no problem with the existing floor’s slope. Weingarten received approval from the city last month to scrape up the swirly patterned flooring outside the entrance and replace it with concrete.
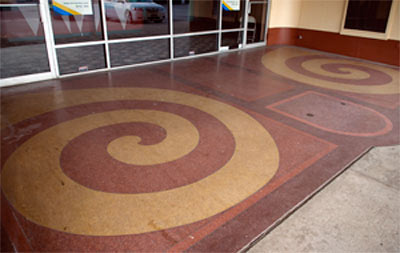
 At a city historic commission hearing 2 weeks ago, a representative of Weingarten Realty noted that the swirly patterned terrazzo flooring at the front entrance of the former Alabama Theater was sloped a half-percent too steep to meet current accessibility standards, and therefore will have to be removed to allow Trader Joe’s to move into the space. Not a problem for the noted preservationists at Weingarten, the building’s owner — the company plans to rip out the decorative design and replace it with a brand new concrete surface for its new tenants.
At a city historic commission hearing 2 weeks ago, a representative of Weingarten Realty noted that the swirly patterned terrazzo flooring at the front entrance of the former Alabama Theater was sloped a half-percent too steep to meet current accessibility standards, and therefore will have to be removed to allow Trader Joe’s to move into the space. Not a problem for the noted preservationists at Weingarten, the building’s owner — the company plans to rip out the decorative design and replace it with a brand new concrete surface for its new tenants.
Too bad for fans of the original front vestibule design of the 1939 Art Deco theater at 2922 S. Shepherd, which is listed as a protected landmark: The commission approved Weingarten’s plans. But the helpful folks at the Greater Houston Preservation Alliance decided to do a little homework for the building’s owners anyway.

 Trader Joe’s hasn’t yet signed a lease for the former Alabama Theater location at 2922 S. Shepherd it’s considering for its first-ever Houston store. But the Greater Houston Preservation Alliance has scouted out a few details on what would likely stay and what would likely go in a Two Buck Chuck-ified Art Deco theater interior. Staying: the building’s mezzanine and lighting, though with “some modifications.” Going: the Shepherd-side entrance vestibule of the 1939 building, including original enameled panels and poster frames and the swirly-patterned terrazzo flooring — which is sloped too steeply to meet current ADA requirements, according to the city’s planning director. A Weingarten Realty spokesperson says current plans are to replace the terrazzo with concrete. Also, the mural shown above — which formed the right cheek of the theater’s movie screen (later the magazine section of Bookstop) — is slated for removal.
Trader Joe’s hasn’t yet signed a lease for the former Alabama Theater location at 2922 S. Shepherd it’s considering for its first-ever Houston store. But the Greater Houston Preservation Alliance has scouted out a few details on what would likely stay and what would likely go in a Two Buck Chuck-ified Art Deco theater interior. Staying: the building’s mezzanine and lighting, though with “some modifications.” Going: the Shepherd-side entrance vestibule of the 1939 building, including original enameled panels and poster frames and the swirly-patterned terrazzo flooring — which is sloped too steeply to meet current ADA requirements, according to the city’s planning director. A Weingarten Realty spokesperson says current plans are to replace the terrazzo with concrete. Also, the mural shown above — which formed the right cheek of the theater’s movie screen (later the magazine section of Bookstop) — is slated for removal.
- What’s next for Houston’s Alabama Theater? [GHPA]
- Previously on Swamplot: Trader Joe’s Showing at the Alabama Theater: Approved, Trader Joe’s at the Alabama Theater: New Sign in Front, Cheese in Back
Photos: David Bush (terrazzo) and Jim Parsons (mural)
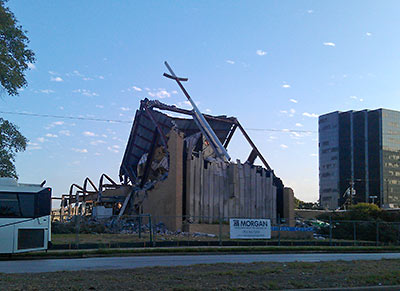
And now another Swamplot reader sends in this curious photo from this morning, showing the collapsed box formerly known as the Central Presbyterian Church on Richmond Ave. between Cummins and Timmons — and demonstrating to those of you who might have worried that the collapse of the 1962 building’s modern steeple could pose some threat to Richmond Ave. traffic that there was never anything to worry about. Everyone is safe. The congregation has decamped for the St. Philip Presbyterian Church just outside the Loop on San Felipe; the land is being cleared for apartments; the giant cross is at rest.
- Previously on Swamplot: The End Comes for Central Presbyterian, Mod Richmond Ave. Church Ready To Fall for New Apartments
Photo: Eric Nordstrom
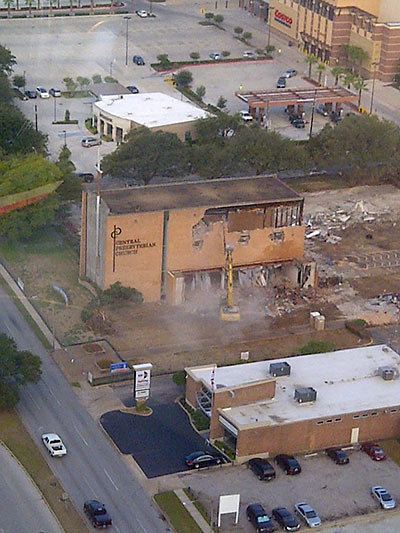
Reader Brian Thorp sends in a couple of photos documenting the final hours of what he’s now labeled the “holiest” church in Houston — it was, at least for a time today. The Central Presbyterian Church at 3788 Richmond Ave. was designed in 1962 by Astrodome architects Wilson, Crain, Morris and Anderson; it sits on the site where the Morgan Group is ready to build a new apartment complex. By 9 am this morning (above), the church had developed a few punctures in its side. By noon, much of the dust, and a good portion of the church’s walls, had cleared:
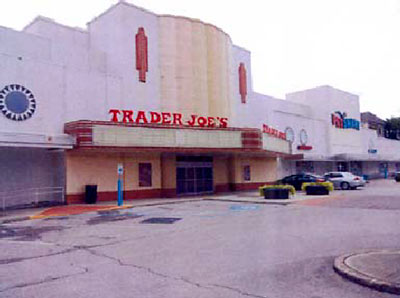
Changes to the exterior of the Alabama Theater proposed by Weingarten Realty to accommodate grocery store Trader Joe’s debut appearance in Houston were approved today by the city’s Archeological and Historical Commission. Because it’s a designated city landmark, the commission’s approval is required for changes to the building’s facades (though an alternate wait-90-days-and-you-can-do-whatever-you-want option is also available). Trader Joe’s or Weingarten’s plans to restore, alter, or strip the innards of the Art Deco building at 2922 S. Shepherd Dr., though, won’t require any commission approvals — only construction or demo permits.

