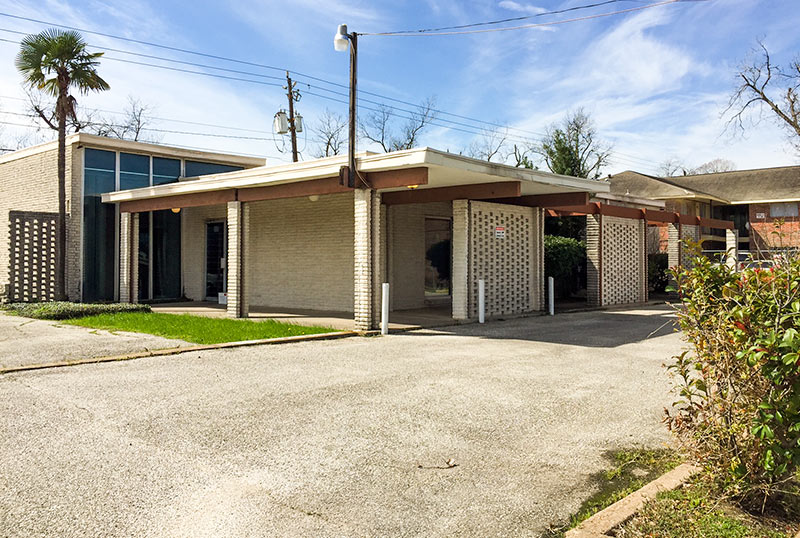
Real estate agent Robert Searcy sends in make-’em-look-pretty pics of a few of the small Modern office buildings to be found along Bellfort St. between Telephone Rd. and Broadway in Glenbrook Valley. The buildings were built in the 1960s, many of them to serve doctors connected to the former Southeast Memorial Hospital on the northwest corner of Bellfort St. and Glenloch. (Later operated by Riverside General Hospital as its Edith Irby Jones Campus, the structure was torn down a few years ago after suffering extensive damage from Hurricane Ike.)
Pictured above: The Bellfort Women’s Care Clinic at 7620 Bellfort, formerly the office of Dr. Hans Altinger, who also lived in Glenbrook Valley. Next on the tour:


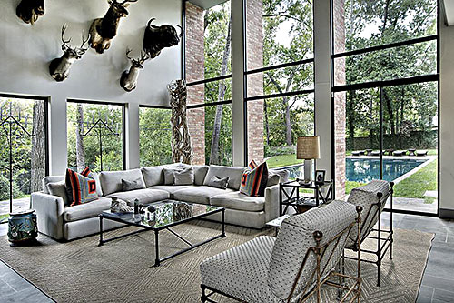
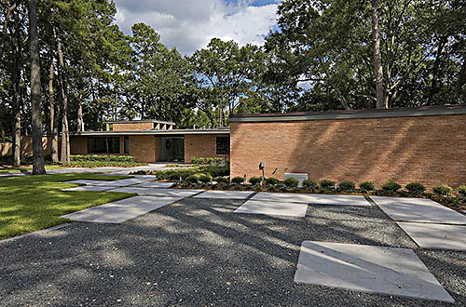
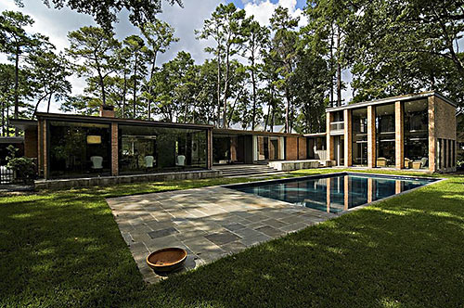
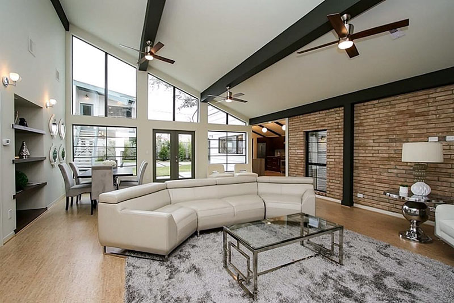
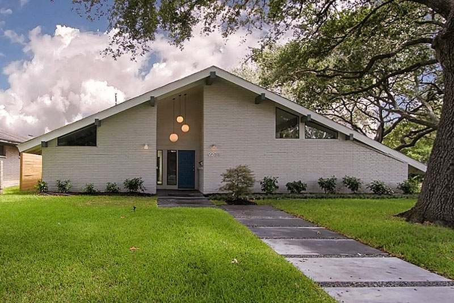
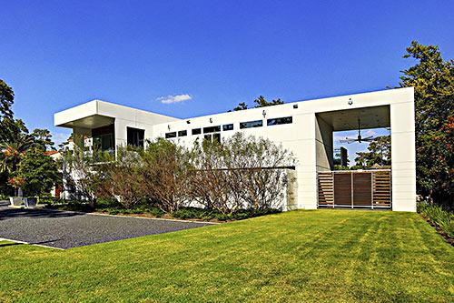
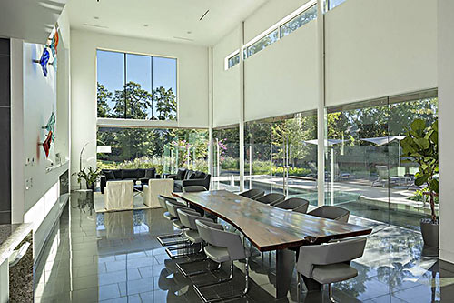
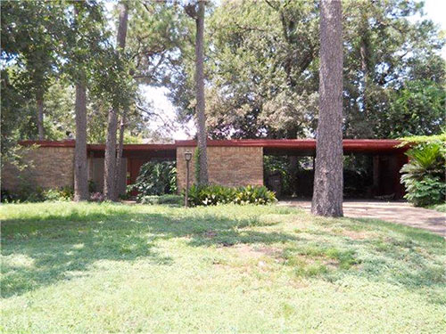
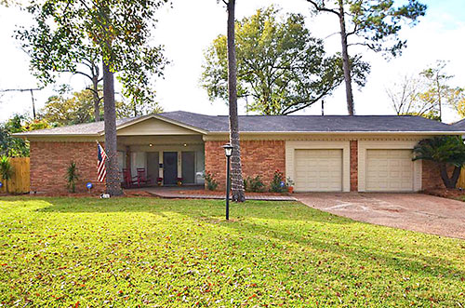
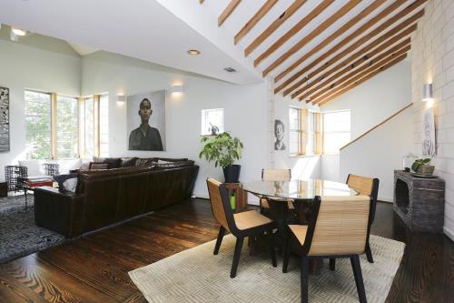
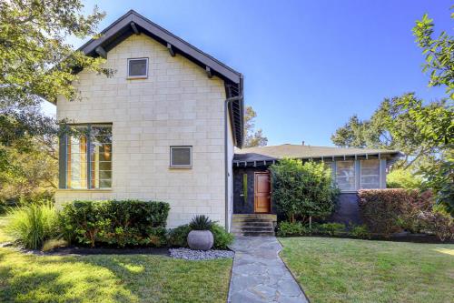
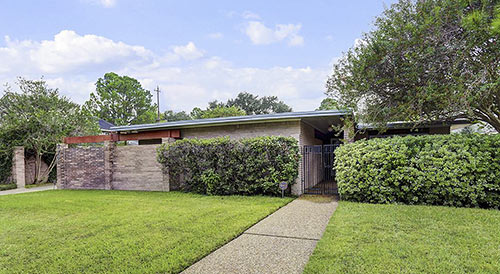
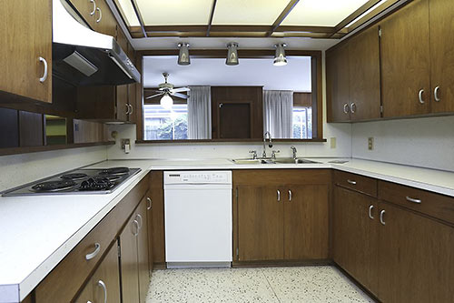
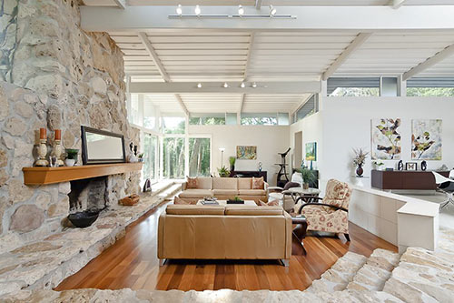
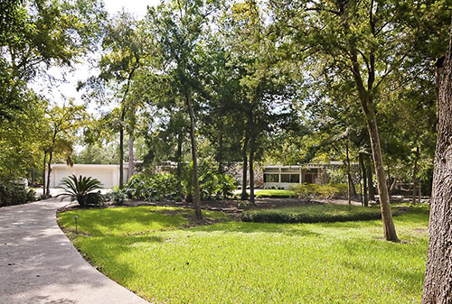
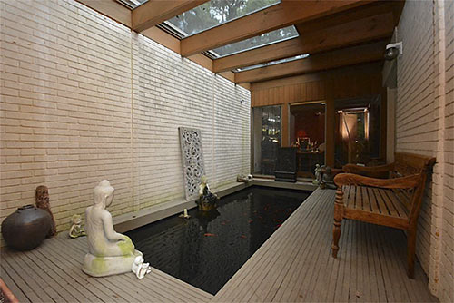
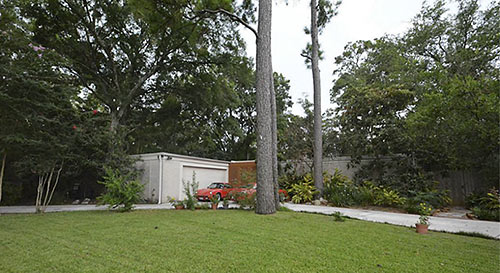
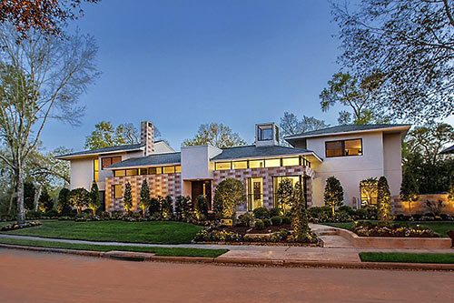
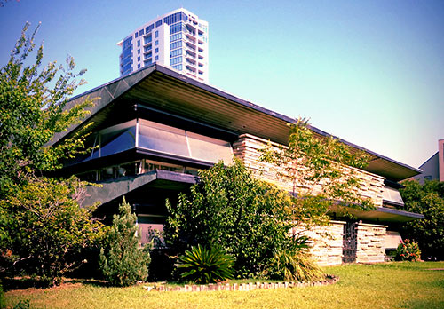
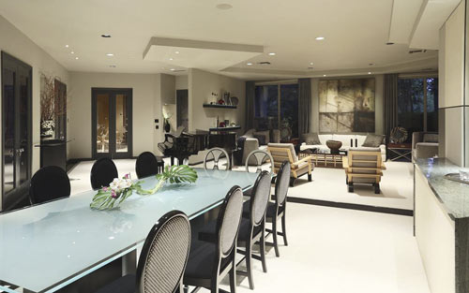
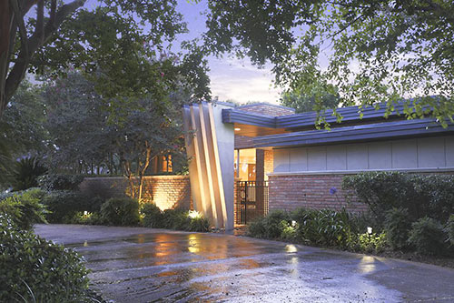
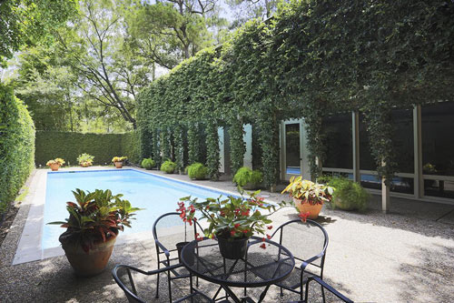
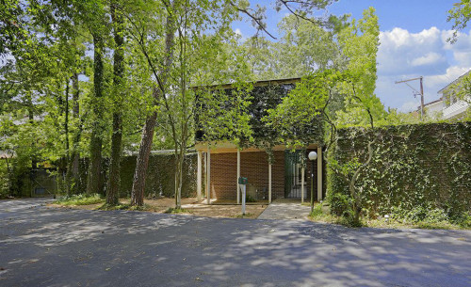
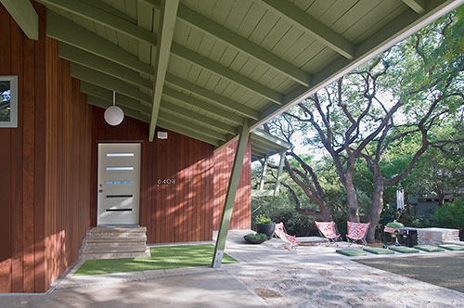
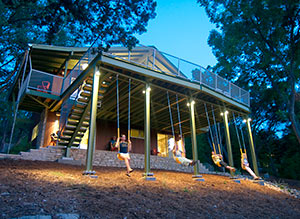
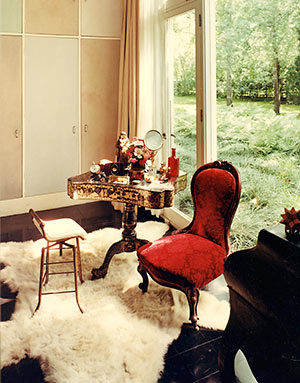 “Philip [Johnson] felt we should have a Mies van der Rohe settee, a Mies van der Rohe glass table and two Mies van der Rohe chairs on a little musty-colored rug,” explained Dominique de Menil about the distinctive yet undeniably Miesian modern home at 3363 San Felipe St. the already-somewhat-famous museum curator-turned-architect had designed for her and her husband. “We wanted something more voluptuous.” And so in 1950 the first family of Schlumberger hired Mr. Voluptuous himself, the dress designer Charles James, to create the new home’s interiors — something he had never done before, and never would do again. How’d that turn out? Here’s Joanna McCutcheon, giving some background to the Menil Collection’s current exhibition featuring clothing and furniture James designed for his patron: “
“Philip [Johnson] felt we should have a Mies van der Rohe settee, a Mies van der Rohe glass table and two Mies van der Rohe chairs on a little musty-colored rug,” explained Dominique de Menil about the distinctive yet undeniably Miesian modern home at 3363 San Felipe St. the already-somewhat-famous museum curator-turned-architect had designed for her and her husband. “We wanted something more voluptuous.” And so in 1950 the first family of Schlumberger hired Mr. Voluptuous himself, the dress designer Charles James, to create the new home’s interiors — something he had never done before, and never would do again. How’d that turn out? Here’s Joanna McCutcheon, giving some background to the Menil Collection’s current exhibition featuring clothing and furniture James designed for his patron: “