THE ALLEN’S LATEST MIXED-USE MAP NIXES THE PEDESTRIAN BRIDGE ACROSS ALLEN PKWY. 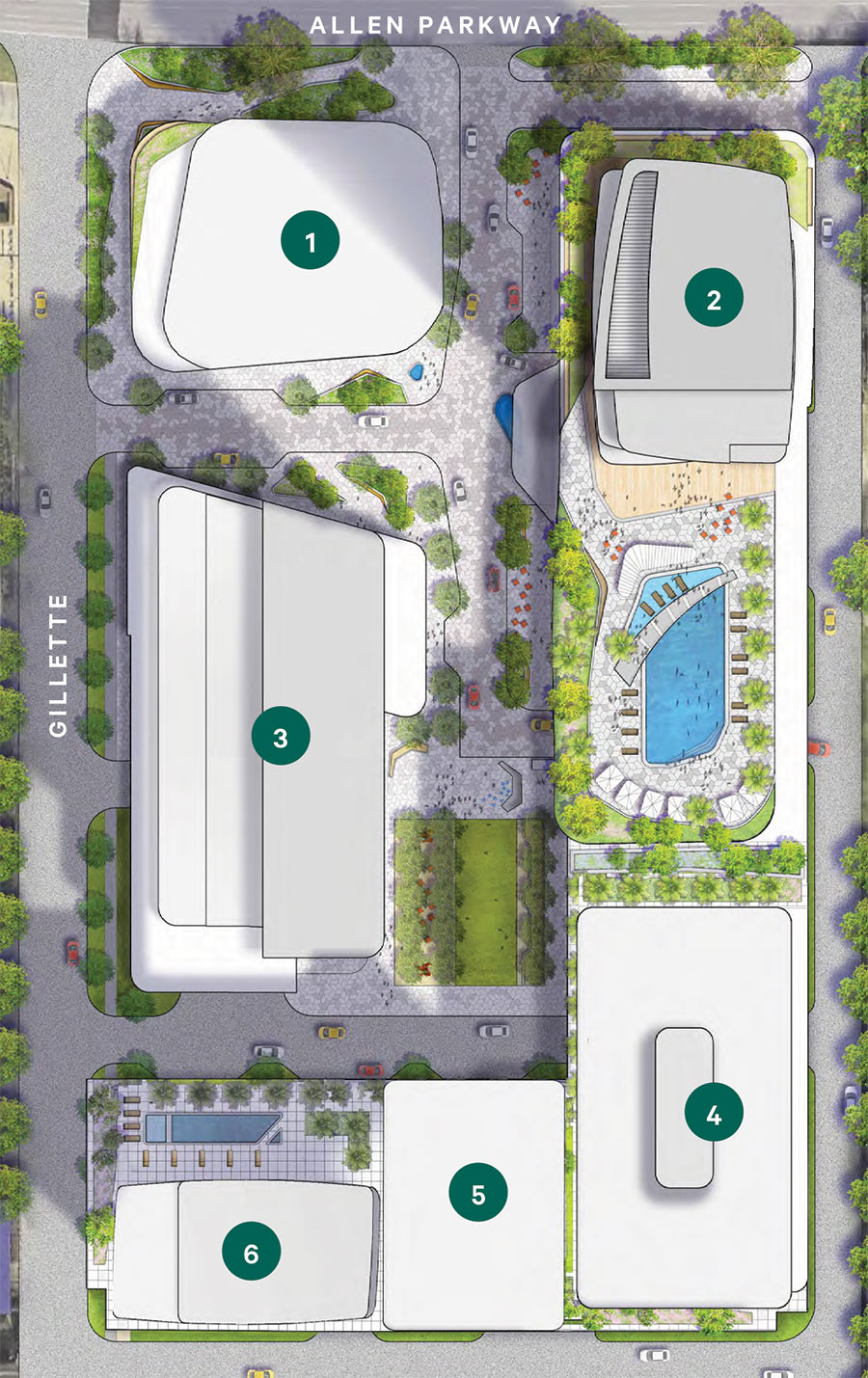 Remember that pedestrian bridge that previous maps and renderings for The Allen showed crossing Allen Pkwy. in order to link the planned development to Buffalo Bayou Park? Well, it appears to be gone now: New marketing materials put out by Transwestern include no indication of it whatsoever. (Earlier versions of the map above had shown it plugging into the building labeled 1, a lowrise retail structure.) All 6 acres of the site — between Allen Parkway Village and the Federal Reserve building — remain vacant right now, except for a tiny portion near the southwest corner where a newly-poured concrete foundation has given rise to a yet-unidentified wood-framed structure over the past couple of days. [Transwestern (PDF) via HAIF; previously on Swamplot] Map: Transwestern
Remember that pedestrian bridge that previous maps and renderings for The Allen showed crossing Allen Pkwy. in order to link the planned development to Buffalo Bayou Park? Well, it appears to be gone now: New marketing materials put out by Transwestern include no indication of it whatsoever. (Earlier versions of the map above had shown it plugging into the building labeled 1, a lowrise retail structure.) All 6 acres of the site — between Allen Parkway Village and the Federal Reserve building — remain vacant right now, except for a tiny portion near the southwest corner where a newly-poured concrete foundation has given rise to a yet-unidentified wood-framed structure over the past couple of days. [Transwestern (PDF) via HAIF; previously on Swamplot] Map: Transwestern
Proposed Developments
BAYOU PARK APARTMENTS HAVE ABOUT A YEAR BEFORE THE HIGHRISING STARTS 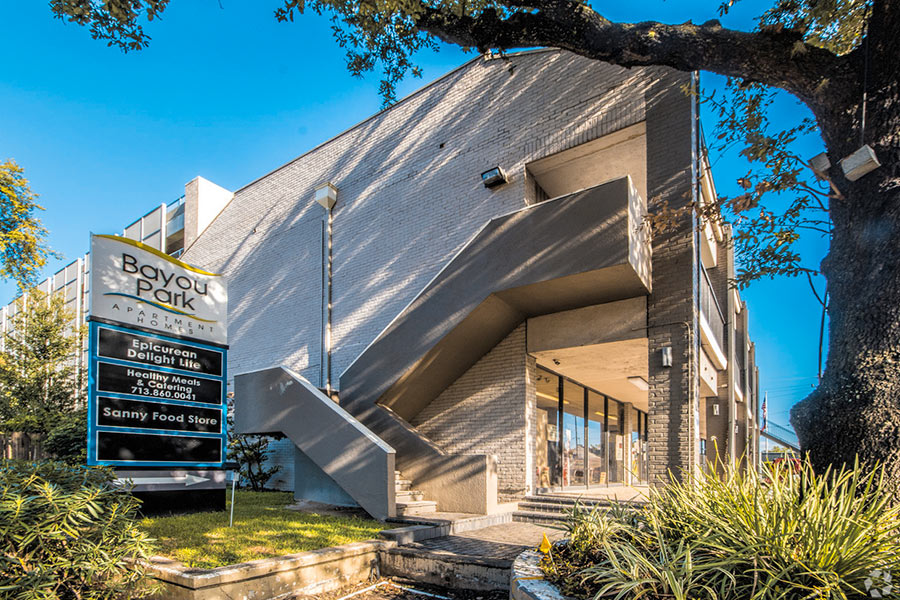 Nitya Capital, which closed on the ’70s-era Bayou Park Apartments at 4400 Memorial Dr., east of Shepherd, last month “plans to carve out a spot for a high-rise condo tower†as soon as a year from now, reports the Chronicle’s Katherine Feser. That shouldn’t be too hard, seeing as the new tower will take up “less than an acre,†says Nitya CEO Swapnil Agarwal, within the 15-acre environs of the 3-story complex that’s there now. Some of its existing 679 units should be receiving a few touch-ups under the new landlord: “new floors, granite counters, stainless steel appliances,†and “new lighting and fixtures,†reports Feser. And outside, she writes, plans call for “fresh landscaping, new signs and changes to the leasing center,” which neighbors a handful of retailers in the spot shown above where the complex lets out onto Memorial. [Houston Chronicle] Photo: Apartments.com
Nitya Capital, which closed on the ’70s-era Bayou Park Apartments at 4400 Memorial Dr., east of Shepherd, last month “plans to carve out a spot for a high-rise condo tower†as soon as a year from now, reports the Chronicle’s Katherine Feser. That shouldn’t be too hard, seeing as the new tower will take up “less than an acre,†says Nitya CEO Swapnil Agarwal, within the 15-acre environs of the 3-story complex that’s there now. Some of its existing 679 units should be receiving a few touch-ups under the new landlord: “new floors, granite counters, stainless steel appliances,†and “new lighting and fixtures,†reports Feser. And outside, she writes, plans call for “fresh landscaping, new signs and changes to the leasing center,” which neighbors a handful of retailers in the spot shown above where the complex lets out onto Memorial. [Houston Chronicle] Photo: Apartments.com
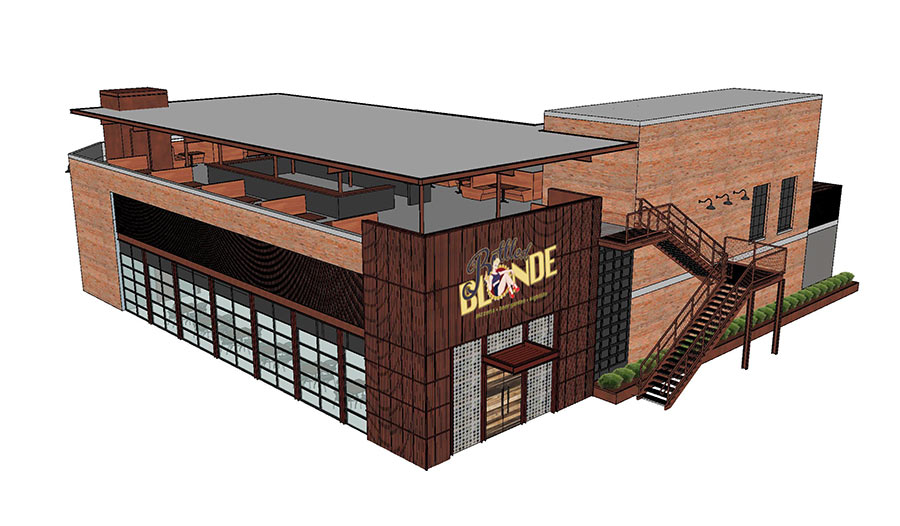
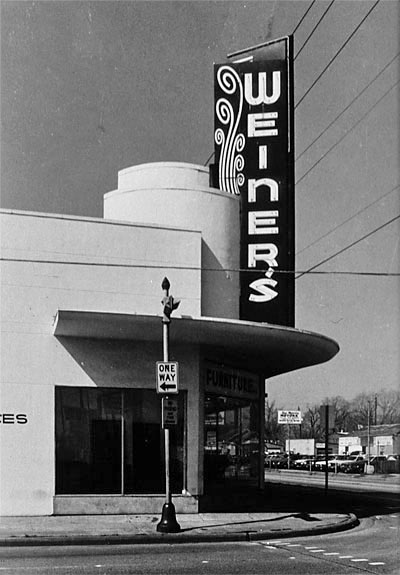
Landing with a thud on the city planning commission’s dais this week: the rendering above depicting what Arizona-based beer and pizza chain Bottled Blonde wants to do to the former Weiner’s Dry Goods Store No. 12 at 4901 Washington Ave. Most of the building’s original architectural details — for instance, the signage and storefront entrance shown above at Durham Dr. —Â are long-gone according to Tim Cisneros of Cisneros Design Studio, the firm responsible for the planned makeover.
And so the renovations Bottled Blonde has planned will look more forward than backward in order to reshape the structure from what it is now, a shuttered Cash America Pawn branch:
COMMENT OF THE DAY: THE MONTROSE DUAL DEALERSHIP WELCOME THAT WASN’T 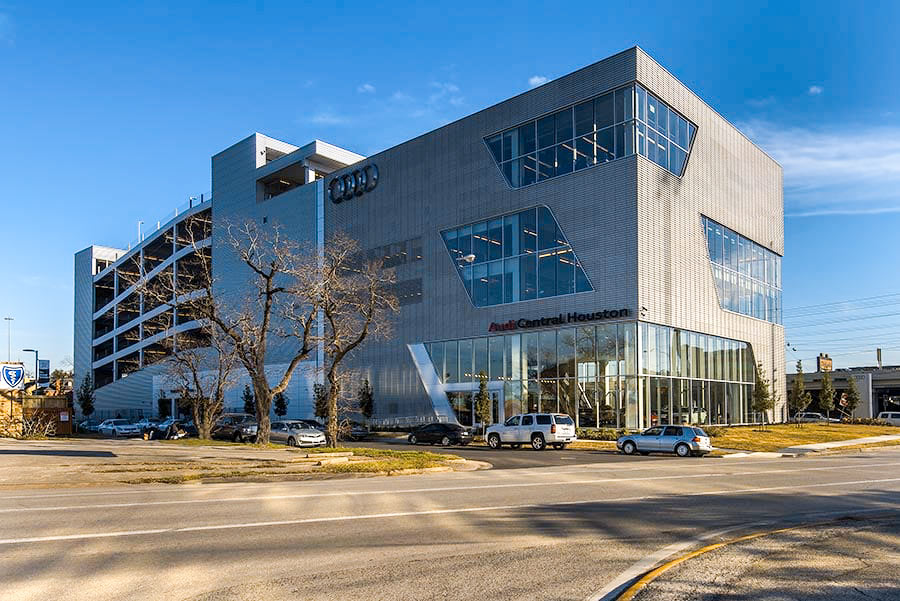 “Too bad . . . I had imagined an identical building being constructed, and as bookends would have made a fantastic ‘gateway‘ into the Montrose/Museum area.” [city cynic, commenting on Stahlman Lumber Up for Sale by Landowner That Didn’t Replace It with a Car Dealership] Photo of Audi Central Houston: Audi Central Houston
“Too bad . . . I had imagined an identical building being constructed, and as bookends would have made a fantastic ‘gateway‘ into the Montrose/Museum area.” [city cynic, commenting on Stahlman Lumber Up for Sale by Landowner That Didn’t Replace It with a Car Dealership] Photo of Audi Central Houston: Audi Central Houston
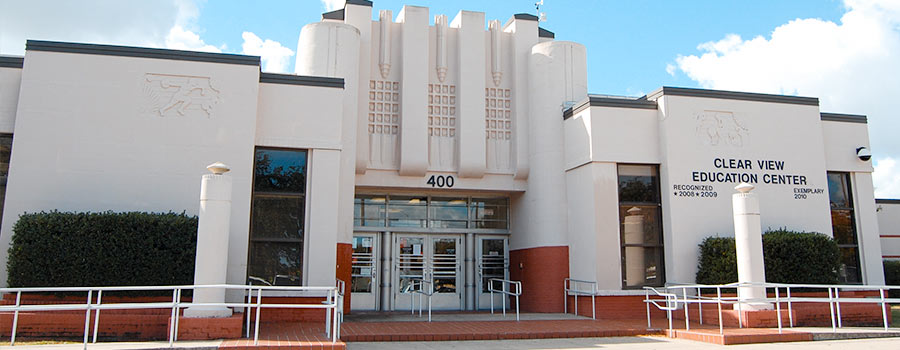
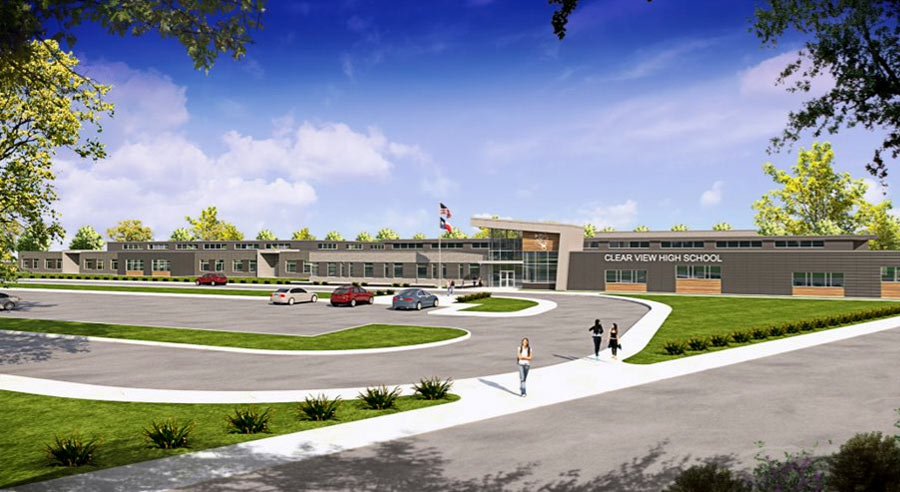
Last Monday, Clear Creek ISD’s board of trustees put its stamp of approval on the design (shown above) for a new Clear View High School to be built on land adjacent to the existing one. The current building on S. Walnut St. is slated to be knocked down — but perhaps not entirely: According to a press release, the school district “is working with the City of Webster to salvage the art-deco entrance from the old building for a possible Visitor’s Center” that’d show up somewhere not visible in the rendering above. When architect Rudolph G. Schneider helped put the original entrance there in 1939, it was a standout piece of architectural flair for the tiny town. Its conspicuous forehead is flanked by a pair of reliefs depicting a discus-throwing athlete on the left, and a scholar mulling over a globe on the right.
Over time, renovations to the building (originally called Webster High School) did away with other portions of it that’d been around since the beginning. But a few more original features may still be present inside: According to Preservation Houston, “It is not clear how much of the Depression-era building was incorporated into later additions.”
- Design Approved for Clear View High School Rebuild [Clear Creek ISD]
- Bay Area Could Lose Art Deco Landmark [Preservation Houston]
Photos: Clear Creek ISD
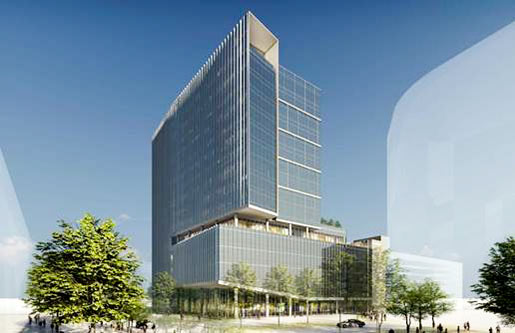
Images are leaking of the new tower Marathon Oil wants to build on a patch of recently-vacated land between CityCentre and the Katy Fwy. In an email sent out to employees on Tuesday, company CEO Lee Tillman set a tentative move-in date of 2021 for the imaginary building and wrote that its planned location was a plus partly because it’s closer to where the average Marathon employee lives, out in “west Houston and along the I-10 corridor.” The new whereabouts are just under 6 miles away from Marathon’s current ones in the eponymous Marathon Oil Tower at 5555 San Felipe, near the Galleria.
The rendering at top of the new building shows it looking a lot like the middle structure in this group of 3 that Midway proposed building on the site last year:
ONCOMING TEXAS BULLET TRAIN MODEL NOW KILLING TIME IN JAPAN AHEAD OF ITS STATESIDE DEBUT 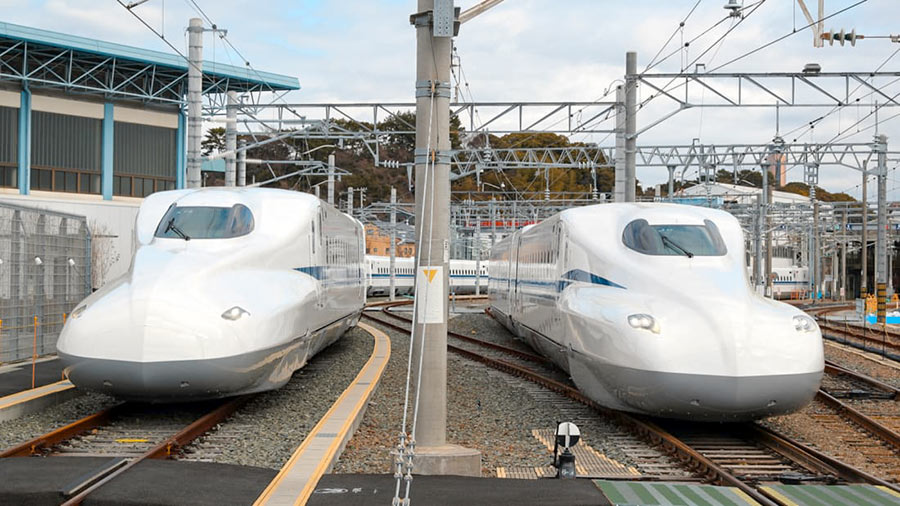 The general manager of Central Japan Railway Company, the Japanese firm designing the would-be Houston-Dallas bullet train, tells WFAA’s Jason Whitely it’ll be a spin-off of the company’s recently-revealed N700S model, 2 prototypes of which appear above. That new design — test runs of which began in July — is a half-size version of the N700 stock the company currently operates along Japanese rail lines: 8 cars instead of 16. They’re planned to start
The general manager of Central Japan Railway Company, the Japanese firm designing the would-be Houston-Dallas bullet train, tells WFAA’s Jason Whitely it’ll be a spin-off of the company’s recently-revealed N700S model, 2 prototypes of which appear above. That new design — test runs of which began in July — is a half-size version of the N700 stock the company currently operates along Japanese rail lines: 8 cars instead of 16. They’re planned to start hurdling hurtling down the country’s Shinkansen rail network at 177 miles-per-hour in 2020, by which time Texas Central — our state’s own high-speed rail hopeful — expects to have broken ground already on its 240-mile right-of-way. It says its version of the trains — to be named the N700I (“I” for “international”) will start off running at 186 miles-per-hour but could later accelerate up to 205, “subject to regulatory approval and market demands.” [WFAA; previously on Swamplot] Photo of 2 N700S Shinkansen prototype trains: Texas Central
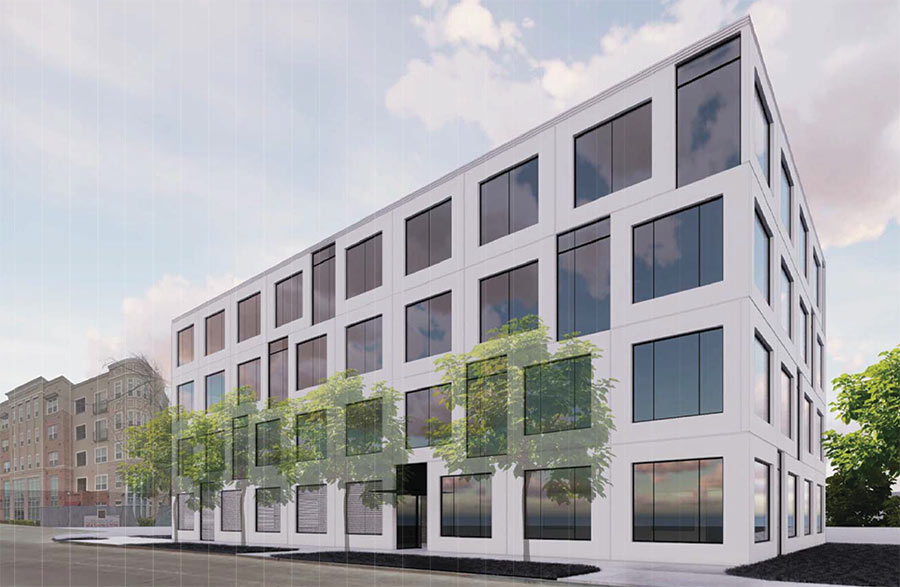
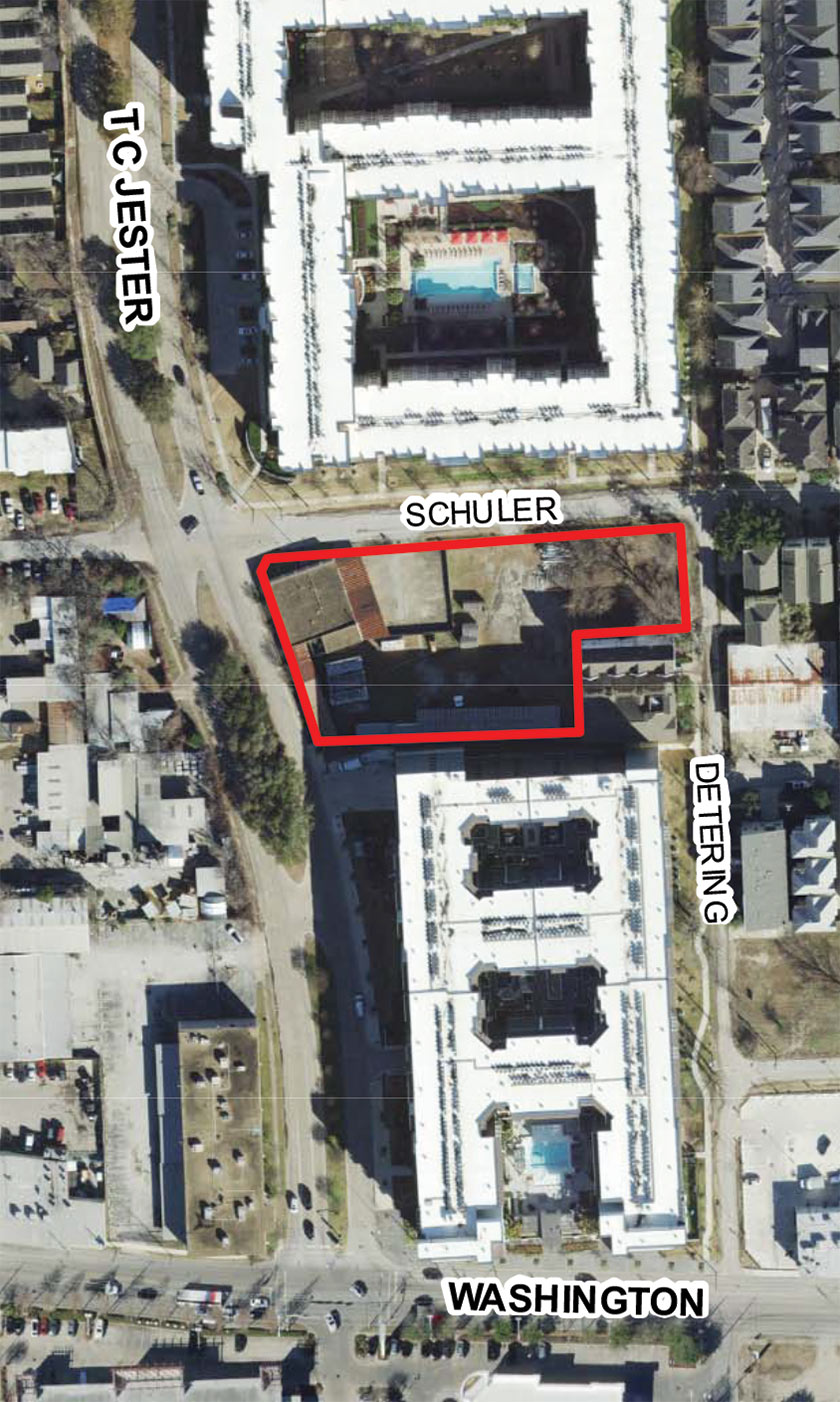
Here’s an eastward look at the new office building that could tuck in between the District at Washington and Pearl Washington apartments along T.C. Jester Blvd. north of Wash Ave. Not pictured: the parking garage and adjacent parking lot that the developer proposes to build — both to the north along Schuler St. Last week, Houston’s planning commission deferred a variance request for the site, calling the 3 curb cuts the developer had proposed along Schuler St. “excessive” and recommending it get rid of at least one before resubmitting plans.
Marshall Construction’s office and yard complex occupies the site right now and includes a southeastern carve-out for a couple of townhomes along Detering St.
PHOENIX TOWER DOUBLING DOWN ON PARKING 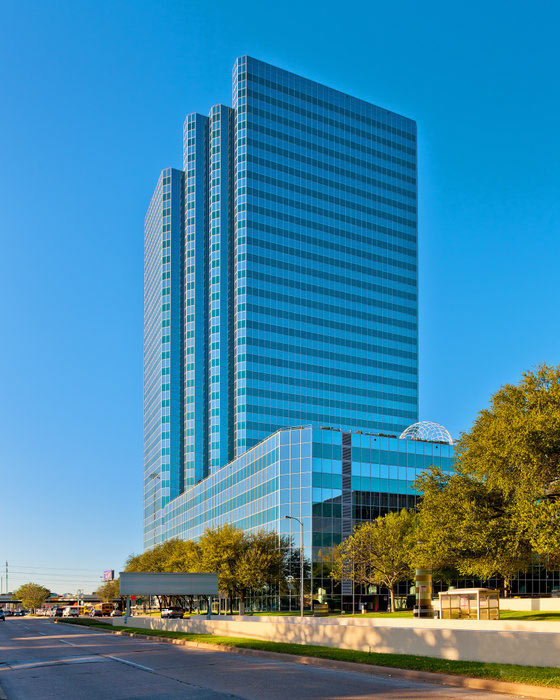 A new 8-story parking garage will be built next to the Phoenix Tower’s existing 8-story parking garage writes Ralph Bivins over at Realty News Report. The planned “garage annex,” he reports, “will adjoin Phoenix Tower’s original eight-story garage and also provide direct, covered access to The Hub,” the restaurant-heavy core of Greenway Plaza, between Buffalo Spdwy and Edloe St. Architect HOK has already signed up for the project, which the developer says should start before the end of the year. [Realty News Report] Photo: Parkway Properties
A new 8-story parking garage will be built next to the Phoenix Tower’s existing 8-story parking garage writes Ralph Bivins over at Realty News Report. The planned “garage annex,” he reports, “will adjoin Phoenix Tower’s original eight-story garage and also provide direct, covered access to The Hub,” the restaurant-heavy core of Greenway Plaza, between Buffalo Spdwy and Edloe St. Architect HOK has already signed up for the project, which the developer says should start before the end of the year. [Realty News Report] Photo: Parkway Properties
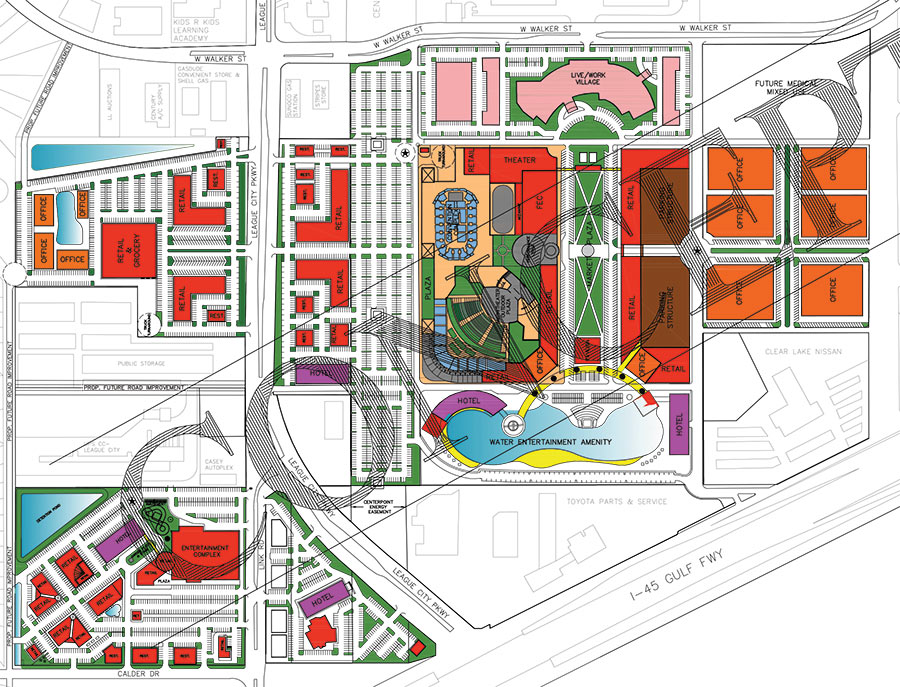
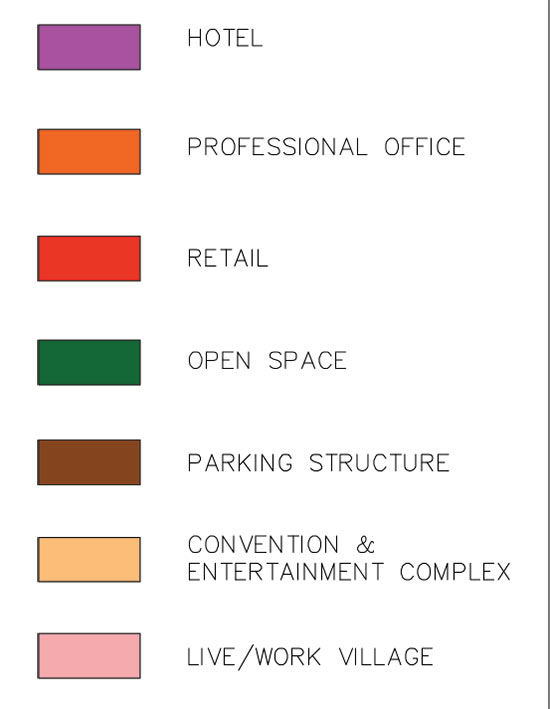
League City’s city council voted to relegate the Chester L. Davis Sportsplex on I-45 to a less prime spot on the other side of the interstate so that a whole bunch of buildings — collectively dubbed Epicenter League City — can take its highway-adjacent place and hopefully, “make League City a dynamic cultural center and national destination,” according to the official press release. (The map above shows the plans with east facing up.) Freeway exposure for it all is limited by the pair of car dealerships — Mac Haik Toyota and Clear Lake Nissan — situated right up on the northbound feeder road. But behind them lies the 106-acre development’s urban nucleus, a shop-lined central green space bookended by some kind of water park and an opposing “Live/Work Village,” with an outdoor entertainment complex and convention center to the immediate north. Beyond that core, things give way to the parking lot, retail, and office hodgepodge that’s more of a familiar sight.
While a private developer has signed up to fund the Epicenter’s construction, League City officials appear to have their work cut out for them on the new, larger sportsplex — which they want to look something like this:
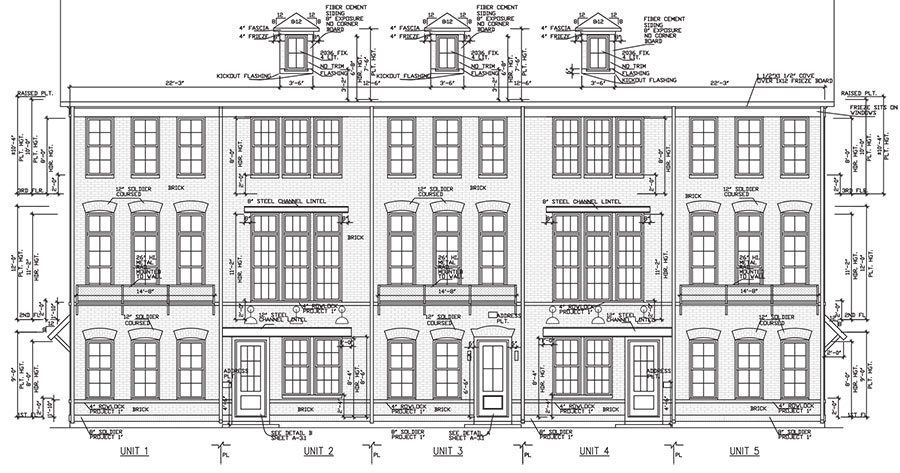
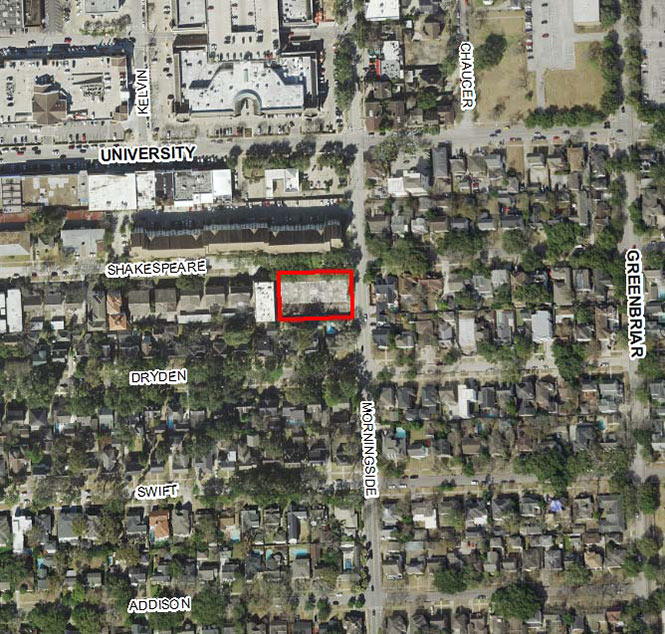
Rice is getting ready to plop a few units of student housing on the corner lot long-occupied by the Morningside Court Apartments, a 54-unit building just south of Rice Village that the school bought in 2001. Wasting no time, Rice kicked all the tenants that weren’t students out of the complex that same year — according to Nancy Sarnoff — but kept the 5 buildings standing until last summer. (During that limbo period, the school’s attention was on the opposite side of the Shakespeare St., where the 4-story Rice Village Apartments, also for students, went up in 2008 in place of houses and smaller apartments.)
Three stories of townhouse-like dwellings appear now to be planned for the former Morningside Court corner, where their main entrances will front Shakespeare St. On Thursday, Houston’s planning commission decides whether they can be built up close to that road — about 20 ft. from it as opposed to what’d typically be some extra distance.
- Rice acquiring apartments for conversion into student housing [HBJ]
- Previously on Swamplot: Daily Demolition Report: Neither Meadows Norwood
Images: Houston Planning Commission
HARRIS COUNTY MAKING ROOM FOR ALL THE STRAYS IT ISN’T PUTTING DOWN ANYMORE 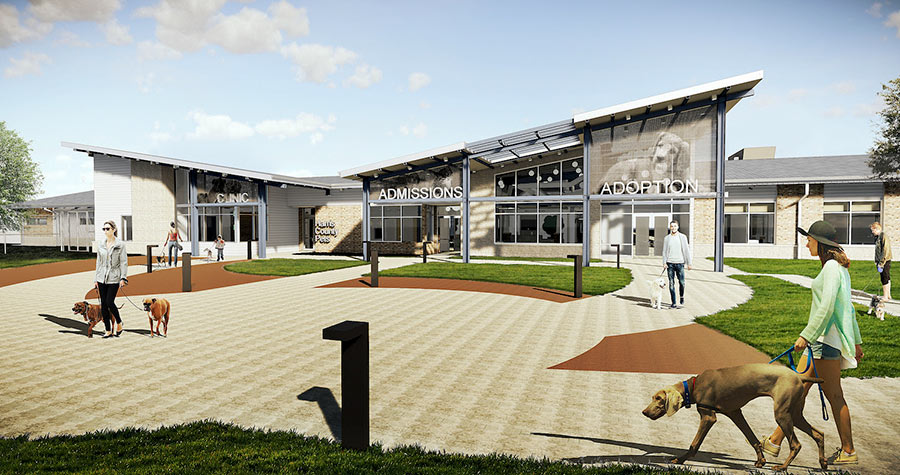 Good news for Harris County’s homeless animals: The odds of getting out of the pound alive more than quintupled over the past 7 years — reports Community Impact’s Zac Ezzone — up to 78.8 percent in 2017 from a grim 15.1 in 2010. But it’s become a tight squeeze inside. Built in 1986 to hold 150 dogs and 100 cats, the current shelter at 612 Canino Rd. between Airline Dr. and the Hardy Roll Rd. “is often forced to house close to 200 of each animal,” he writes. Hence the idea to put a new builidng (depicted above) with about twice the capacity of the existing one right next to it — and start construction today, he reports. The county’s human population put up the $24 million for the facility through a 2015 bond referendum. Along with the kennels and veterinary clinic planned inside, an outdoor trail and 4 dog parks will crop up on the grounds. [Community Impact] Photo: Harris County
Good news for Harris County’s homeless animals: The odds of getting out of the pound alive more than quintupled over the past 7 years — reports Community Impact’s Zac Ezzone — up to 78.8 percent in 2017 from a grim 15.1 in 2010. But it’s become a tight squeeze inside. Built in 1986 to hold 150 dogs and 100 cats, the current shelter at 612 Canino Rd. between Airline Dr. and the Hardy Roll Rd. “is often forced to house close to 200 of each animal,” he writes. Hence the idea to put a new builidng (depicted above) with about twice the capacity of the existing one right next to it — and start construction today, he reports. The county’s human population put up the $24 million for the facility through a 2015 bond referendum. Along with the kennels and veterinary clinic planned inside, an outdoor trail and 4 dog parks will crop up on the grounds. [Community Impact] Photo: Harris County
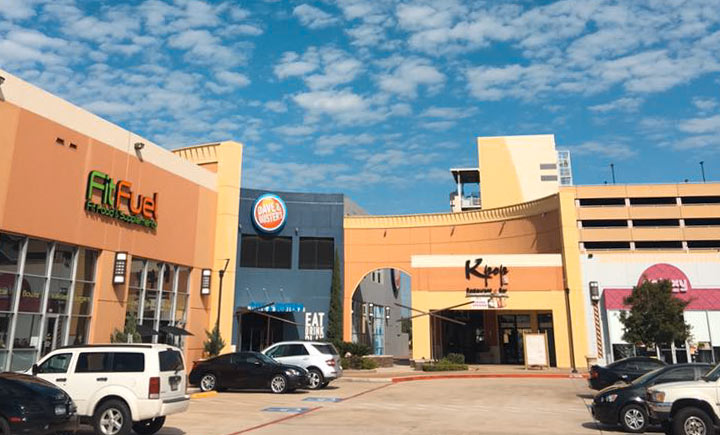 Â Â
  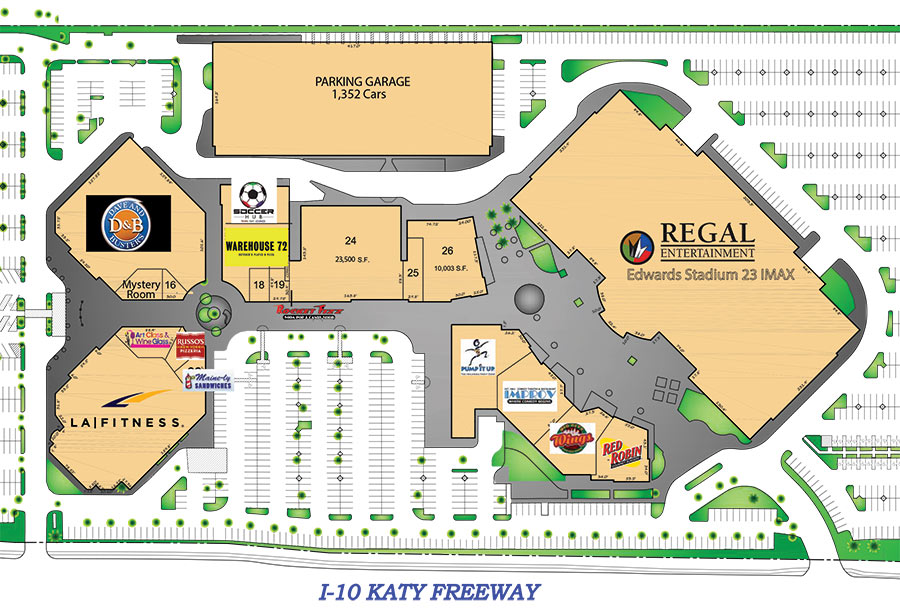
A handful of building permits filed recently over at the Marq’e Entertainment Center indicate that kids training center Soccer Hub is kicking off renovations directly behind the spot reserved for the new Spaghetti-Warehouse-like eatery the brand’s parent company is calling Warehouse 72. Together, both new venues will be taking over the space Korean buffet Kpop gave up last year on the shopping center’s non-movie-theater side, across the arch-fronted alley from Dave and Buster’s‘s almost-but-not-entirely standalone building. (There’s now a mystery-themed escape room up in its business, as indicated on the map above.)
It’s not an entirely even split: Soccer Hub is getting about 6,000 sq.-ft. while Warehouse 72 will have 8,600 — enough room for seating, prepared food retail fixtures, and a double-sided bar serving both the restaurant’s insides and a planned 750-sq.-ft. patio, reports Eater‘s Alaena Hostetter. Until the 2 get situated — or get beat to the punch by the Hugh O’Connors Irish-themed restaurant opening in space number 25 on the map —specialty soda and candy shop Rocket Fizz will remain the only thing inside the Marq’e’s center building. It’s been there by itself since Cafe Adobe closed in what’s shown on the map as spot number 26, leaving 10,000 sq.-ft. up for grabs.
- Venue Map [Marq’e Entertainment Center]
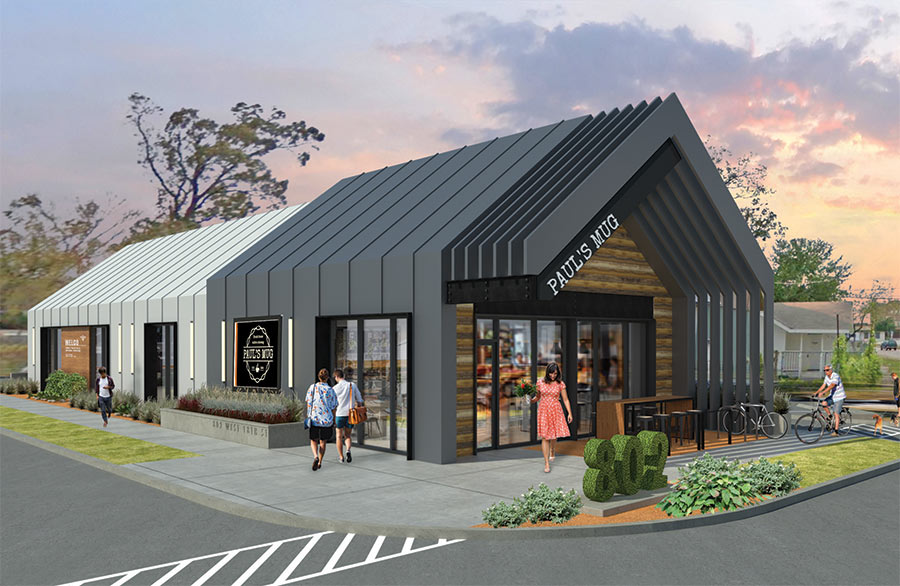
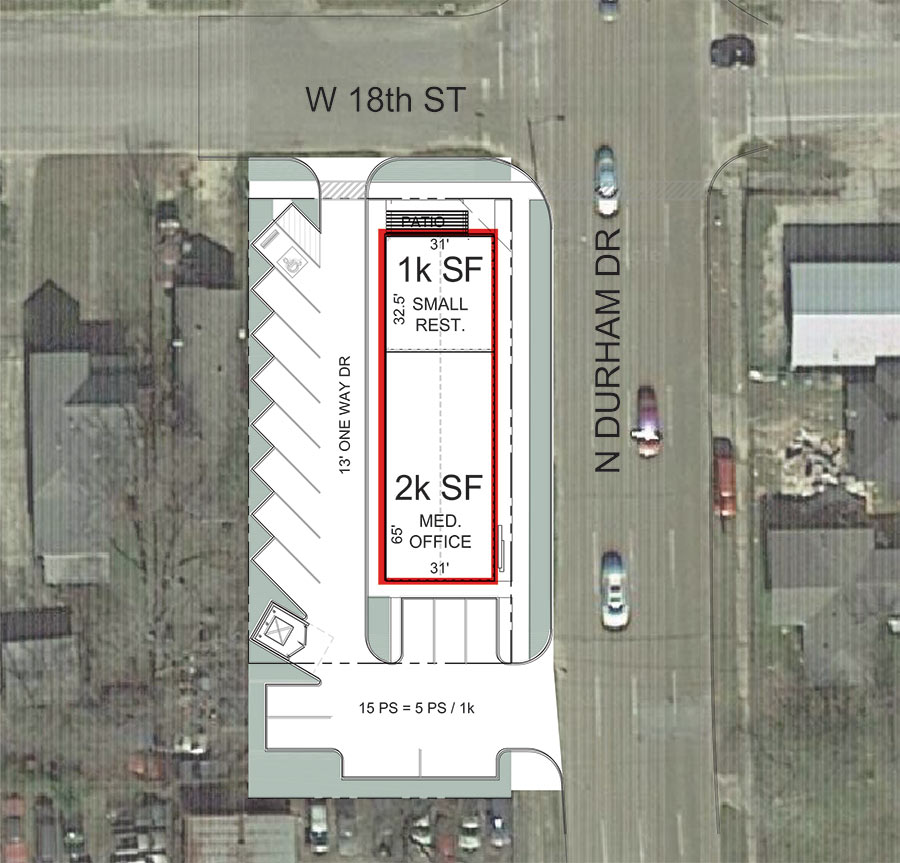
Note: This story has been updated
Late last week, associates of Capital Retail Partners filed a building permit to get started on the pair of back-to-back gabled buildings it’s had planned for Durham and 18th St. in place of 2 side-by-side houses torn down there earlier this year. It’s the second spot where Capital will begin replacing a pair of old Heights houses with 2 new house-like retail buildings, having already begun work 4 blocks north between Durham and Shepherd on its planned Bungalows on 22nd St. a few months ago. Despite the decidedly less bungalow-like design proposed for 18th St., the firm’s going with the same nomenclature for the duo (shown at top), dubbing it the Bungalows on 18th St.
Pictured but unconfirmed plans of the Bungalows show its half-as-large north building taken up by some sort of restaurant fronted by a patio and corner landscaping including street-address topiary. A main parking lot sits west of the building and its encircling new sidewalks and crosswalks. You can see a few angled parking spaces peeking out in the aerial rendering below:
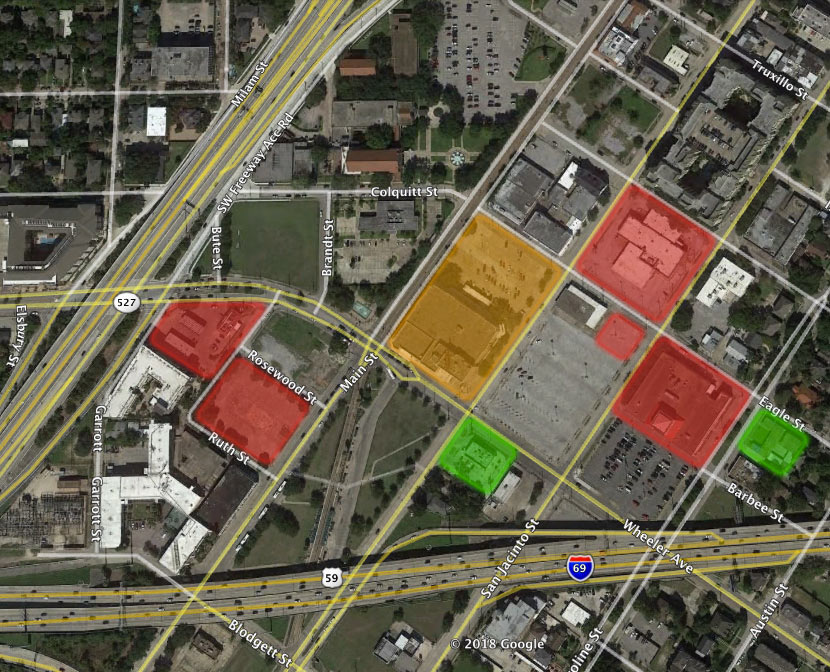
The map above shows the land (in red) that Rice is confirmed to have grabbed around the Midtown Sears (orange) it bought out last October, including 2 new parcels (green) it snatched up through holding companies within the last few months. In an email sent out to university staff on Monday, Rice U. President David Leebron said the school “will ultimately redevelop approximately 14 acres of Rice-owned property,” near the Sears building into what it’s calling the Midtown Innovation District. So what are the latest spots it’s gotten its hands on? The first, catty-corner to the Sears building itself at the corner of Wheeler and San Jacinto, is Jack in the Box‘s nearly half-acre lot; Rice bought it in August.
More recently, the school pushed east by picking up 4201 Caroline St., the brick office building shown below that occupies a quarter-acre directly next to Fiesta:

