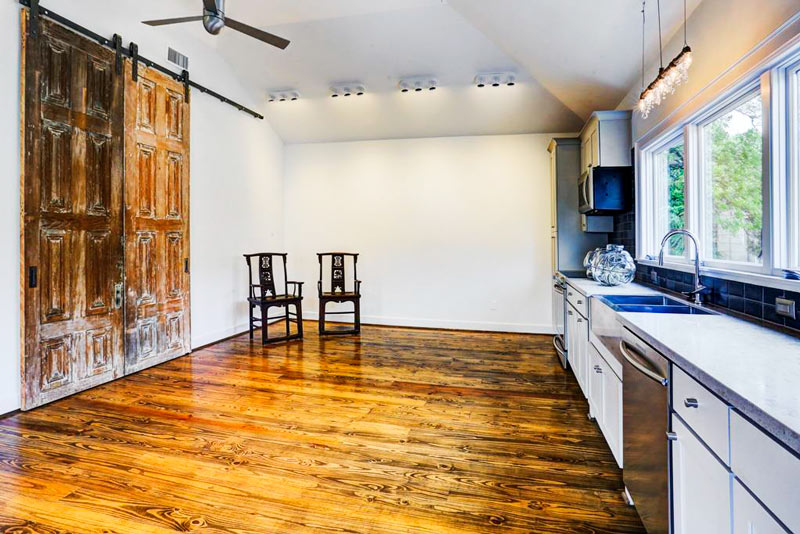
- 2011 Milford St. [HAR]

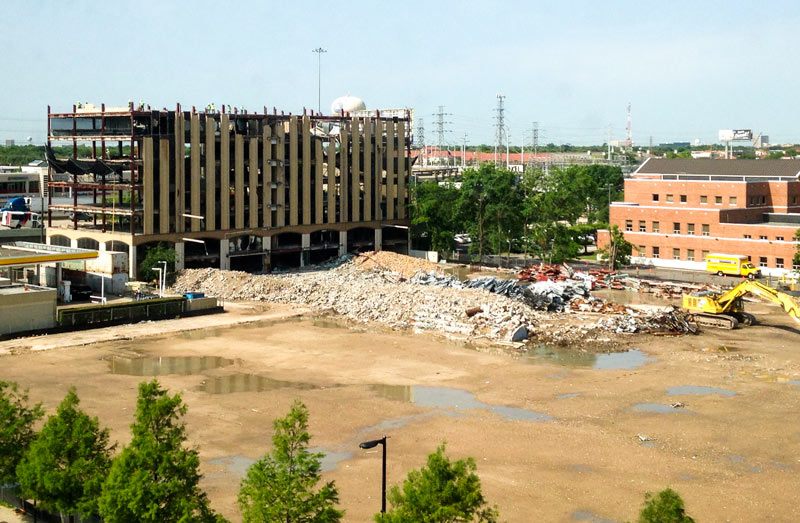
That’s 2 stories down and 8 left to go for the last holdout in the former Corporate Plaza office park, seen here from the northeast looking across Kirby Dr. toward 59. The freeway-facing and side facades of the once-10-story midrise have been totally removed, and the remaining facade is beginning to look a bit patchy around the top; piles of debris can be seen stretching out to the north of the structure, across the now-barren Upper Kirby plain where the partially demolished Corporate Plaza parking garage nearly demolished part of the demo team back in February.
Photo: Lulu
All the little red dots above show storefront retail locations throughout the Houston area. The map comes from Portland-based City Observatory, which just released a shiny new report on using the number and arrangement of customer-facing businesses to guide city planning. The bar in the top left corner lets you jump around between Houston and the 50 other cities mapped by the project.
Like the other studied towns, Houston is shown with a black ring marking off a 3-mile radius around Downtown. A closer look at Downtown shows a sharp divide in storefront density across the Main St. corridor:Â
CONTINUE READING THIS STORY
COMMENT OF THE DAY: STRIKING AT OTHER ROOTS OF HOUSTON FLOODING  “St. Augustine grass has a very shallow root system that barely reaches 2 inches into the soil. Beneath that root system is our typical thick clay gumbo soil that is very slow to drain moisture and more prone to let water run off into the storm sewer system. When you plant native grasses and plants, the roots reach down much deeper in the soil and fundamentally change the [bulk] composition of the soil. Instead of the thick gray clay gumbo soil, you get a much looser brown soil that does a much better job absorbing and holding water instead of letting it run off into the storm sewer system . . . Just imagine the amount of water that could be kept out of the storm sewer system if everyone replaced the St. Augustine in their front yard with native grasses and plants.” [Old School, commenting on Houston’s Sustainability Question; Fire Destroys Cleburne Cafeteria in the Middle of the Night] Illustration: Lulu
“St. Augustine grass has a very shallow root system that barely reaches 2 inches into the soil. Beneath that root system is our typical thick clay gumbo soil that is very slow to drain moisture and more prone to let water run off into the storm sewer system. When you plant native grasses and plants, the roots reach down much deeper in the soil and fundamentally change the [bulk] composition of the soil. Instead of the thick gray clay gumbo soil, you get a much looser brown soil that does a much better job absorbing and holding water instead of letting it run off into the storm sewer system . . . Just imagine the amount of water that could be kept out of the storm sewer system if everyone replaced the St. Augustine in their front yard with native grasses and plants.” [Old School, commenting on Houston’s Sustainability Question; Fire Destroys Cleburne Cafeteria in the Middle of the Night] Illustration: Lulu
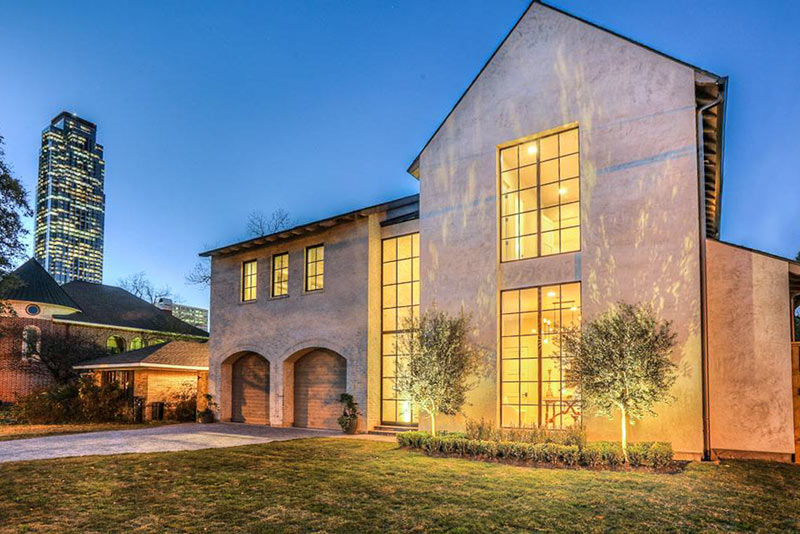

Today’s Sponsor of the Day is the new-construction home at 4702 Devon St., constructed by David James Custom Builder and offered for sale by Bill Baldwin of Boulevard Realty. Thanks for supporting Swamplot!
As the Galleria, the Highland Village Shopping Center, and now the River Oaks District sprung up around it, Afton Oaks began its transformation from a neighborhood of low-slung Ranches to an enclave that now includes many large-lot custom homes, much of the new construction playing dress-up in exaggerations of various “traditional” styles. But here’s a new Afton Oaks home that’s neither Molto Mediterranean nor Too Much Tudor:
The recently completed house at 4702 Devon St. is its own thing. Subtle material contrasts on the exterior continue on the inside, to a long and tall entry capped on either end by floor-to-ceiling steel windows (from local fabricator Atelier Domingue) and bridged overhead by a reclaimed-wood-and-glass catwalk.
The main living space of the 5-bedroom, 4-and-a-half-bath home — incorporating the family room, dining room, and kitchen (see photo above) — is quieter; it’s lined on one side by French doors that peer into a central courtyard that’s green now, but has room for a pool. The master suite is tucked into a single-story wing in back; it features a gas-log fireplace, private access to the yard, and a master shower with a Venetian plaster finish.
There’s a lot more to the home by David James Custom Builder; it measures 5,379 sq. ft., fitting comfortably on a 9,400-sq.-ft. lot. For a better tour, take a look through the photos in the listing.
Update: For an even better tour, come to the open house this Sunday, May 1, from 3 to 5 pm.
Got something compelling to show and tell about? Maybe it belongs on Swamplot — as a Sponsor of the Day.
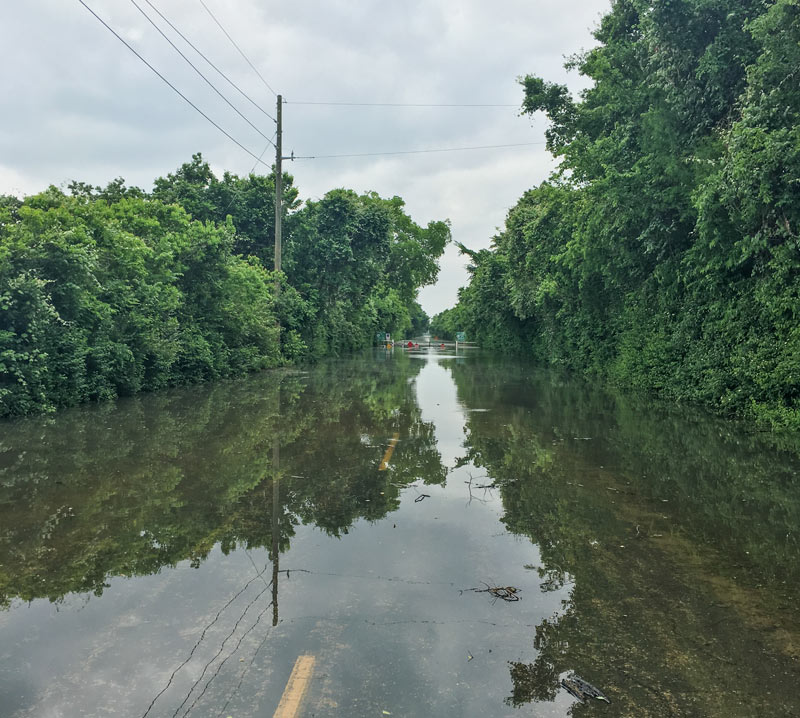
A reader caught the view above during a lunchtime bike ride into the Barker reservoir yesterday. The shot shows the nearly submerged stop signs on the currently-closed road barricade where Barker Clodine Rd. merges into the hike-and-bike trail system running throughout much of the reservoir (which stretches between I-10 and the Westpark Tollway just west of Hwy. 6). The Corps of Engineers has been releasing water from both Barker dam and its sister reservoir Addicks across I-10 since Thursday — but the level behind the dams continued to rise for a few days as additional water drained into the basins from the surrounding watersheds, faster than that water could be safely released downstream into Buffalo Bayou.
Both Barker and Addicks reservoirs’ levels finally began dropping on Saturday — though both started filling again briefly on Sunday as water from later-in-the-week storms trickled east from the surrounding watersheds. Below is an up-to-date look at Barker reservoir’s change in storage since the Tax Day flood, per USGS measurements:
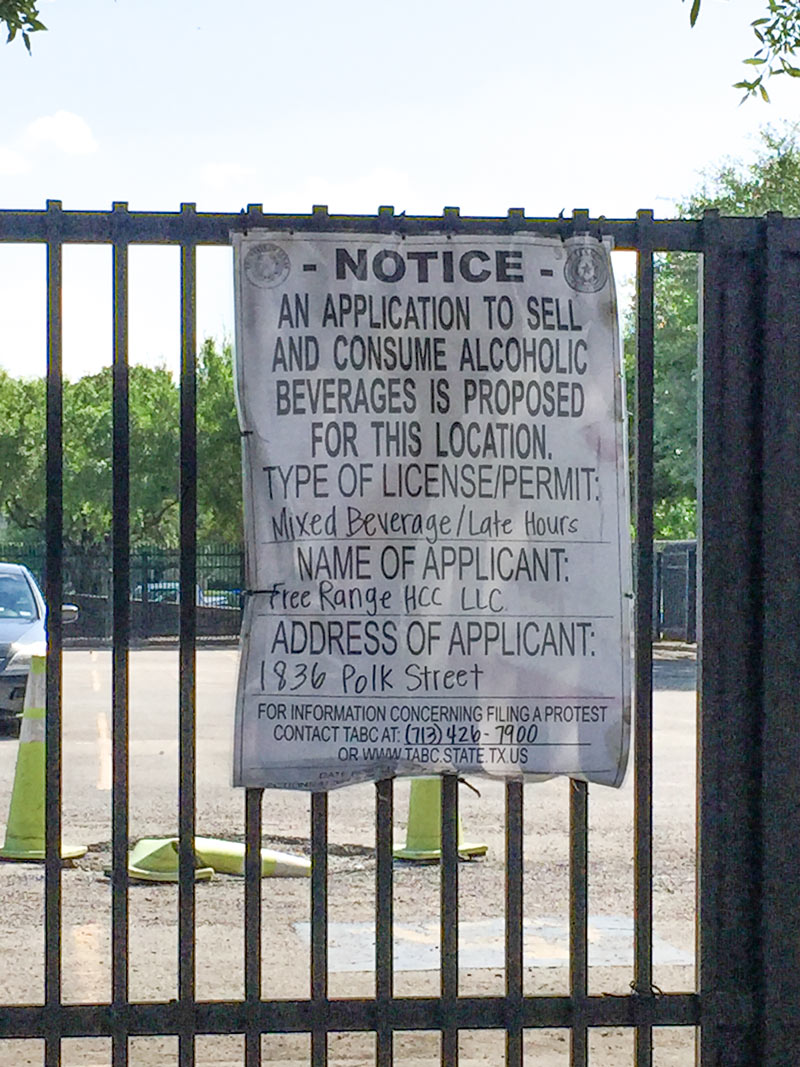
A sign zip-tied onto the fence around the parking lot at 1836 Polk St. is currently announcing an application by FreeRange Concepts to sell mixed drinks at the spot.  Up in Dallas, the company operates bar-slash-bowling alley Bowl & Barrel, bar-slash-dogpark Mutts Canine Cantina, restaurant-slash-music-venue The Rustic, and slashless restaurant The General Public. Houston locations of Bowl & Barrel and The General Public are currently under construction in CityCentre.
It’s unclear whether FreeRange has cast the Polk location for a sequel to one of its existing brands, or for something new. The TABC notice is posted on the full-block parking lot bounded by Jackson, Hamilton, and Bell streets just east of 59 and just south of the George R. Brown Convention Center. That block has previously appeared in the convention center’s 2025 Master Plan, as a site of possible future expansion:
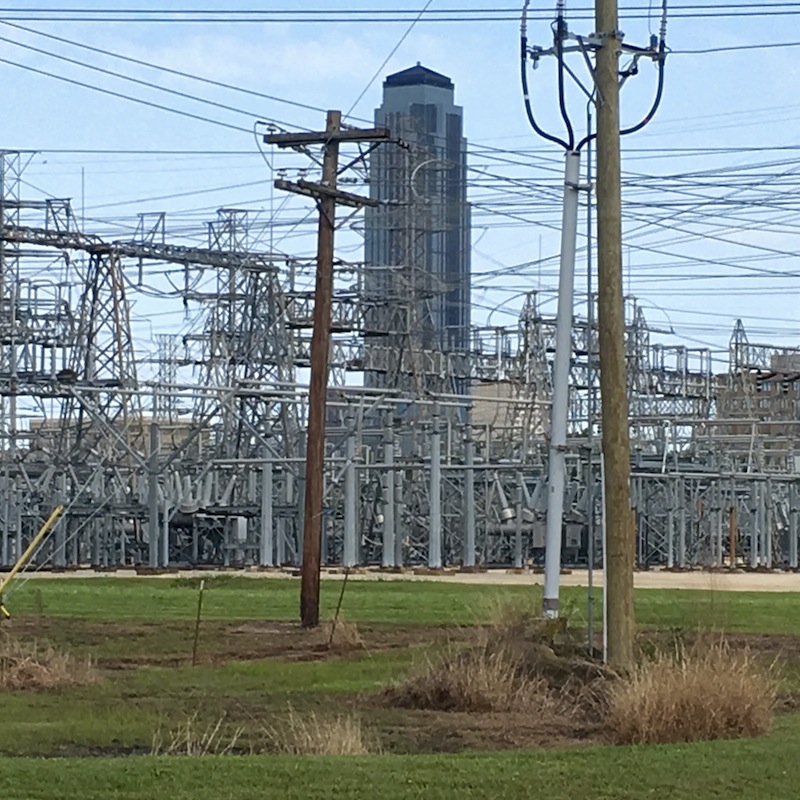
Photo of the Williams Tower: Russell Hancock via Swamplot Flickr Pool
Swamplot’s Daily Demolition Report lists buildings that received City of Houston demolition permits the previous weekday.
Only these few to clear out – just try to picture it in your mind.
CONTINUE READING THIS STORY
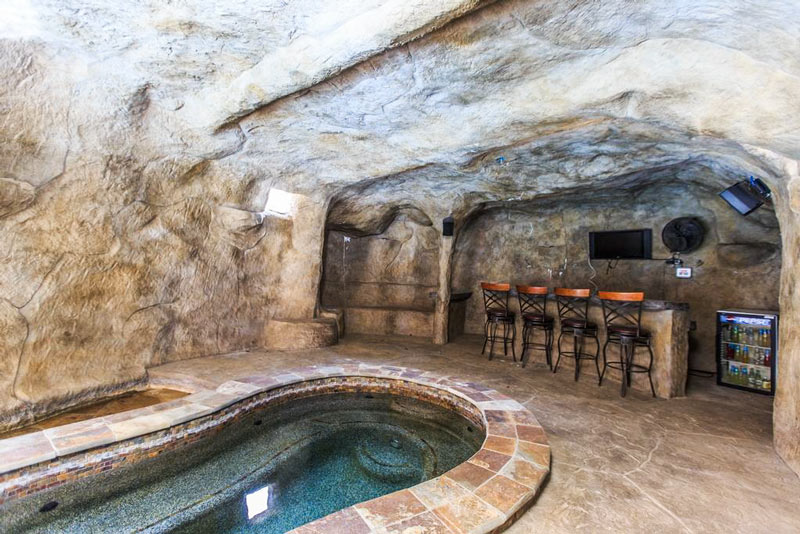
The footage above captures Ed Nelson’s high-water trek last Monday through an overflowing detention basin at the corner of Bob White Dr. and Reamer St. just north of Brays Bayou. Nelson narrates his soggy expedition through the basin (which sits at the south end of the Robindell and Braes Timbers neighborhoods, between Hillcroft Ave. and Fondren Rd.) as he attempts to document different flows of water into and out of the pond; he ultimately claims that water is flowing into the detention pond from Brays, and moving from there into the floodway easement running behind nearby houses on Reamer.
Nelson and other neighbors claim that the surrounding area did not flood prior to the detention basin’s completion in 2008, and that the detention pond was intended to collect water from the surrounding neighborhood and prevent it from flowing too quickly into Brays bayou  — whereas during the Tax Day and Memorial Day floods, the basin purportedly collected water from the bayou and channeled it into the neighborhood, causing houses to flood that neighbors believe might not have otherwise.
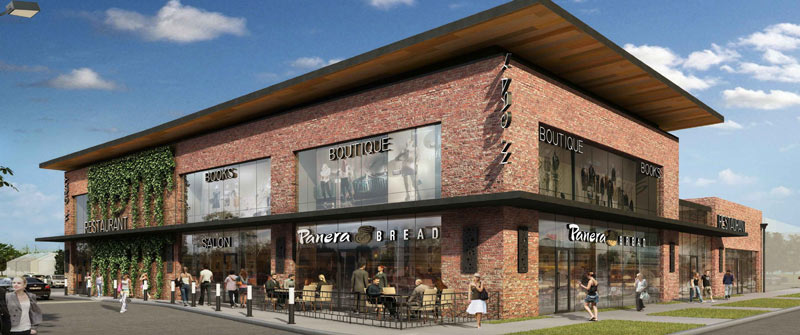
Here’s a look at renderings of redeveloper Braun Enterprises‘s plans for some of its holdings just east of the intersection of W. Gray St. with Dunlavy down the street from the River Oaks shopping Center. The view above shows preliminary plans for the makeover of 1705 W. Gray St., which has also been collecting various light building and demo permits issued for the past few months.
The drawings currently on Braun’s leasing fliers (dubbing the center the River Oaks Collection) shows a Panera Bread settled in at the corner once occupied by Zephyr Hair and Chateau Grooming. Other potential future businesses are depicted in a more minimalist manner; the words books and boutique appear on the second floor space previously housing Passport, Photo & Visa Service Center, while salon and restaurant fill out the ground floor offerings.
Below is a site plan of the center, including the freestanding former home of International Hair Salon & Nail Spa, on the right across a driveway:
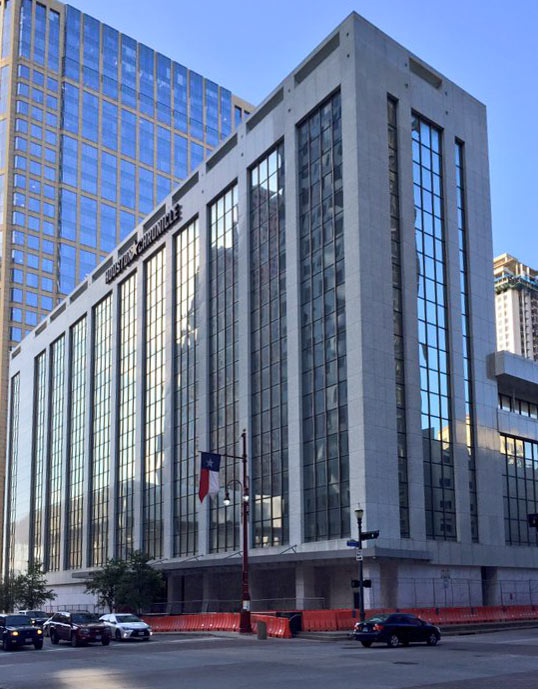
The company developing the block across Prairie St. from the Houston Chronicle‘s downtown ex-headquarters filed a lawsuit last week over the impending demolition of the paper’s former haunt at 801 Texas Ave. Theater Square, an entity connected to Linbeck, claimed in a Wednesday night filing that the upcoming demo interferes with its plans to build a tunnel through the former newspaper building’s basement to connect its across-the-street property into the broader downtown tunnel network.
The ex-Chronicle building (actually a collection of buildings later wrapped together behind a single facade) currently sits above a tunnel segment connecting the 717 Texas Ave. building (the office building formerly known as Calpine Center) sharing a block with the Lancaster Hotel and its new parking lots) to the Chase tower (south across Texas Ave., between Milam and Travis). Theater Square’s filing alleges that news corporation Hearst agreed back in 2007 to give the company permanent access to some underground easements for the purpose of building a new tunnel segment leading to the property across Prairie (currently a surface parking lot previously slated for the International Tower project). Theater Square also claims that the easement access agreements transferred to the next owner when Hines bought up the property last year.

Photo: Ruben Serrano via Swamplot Flickr Pool
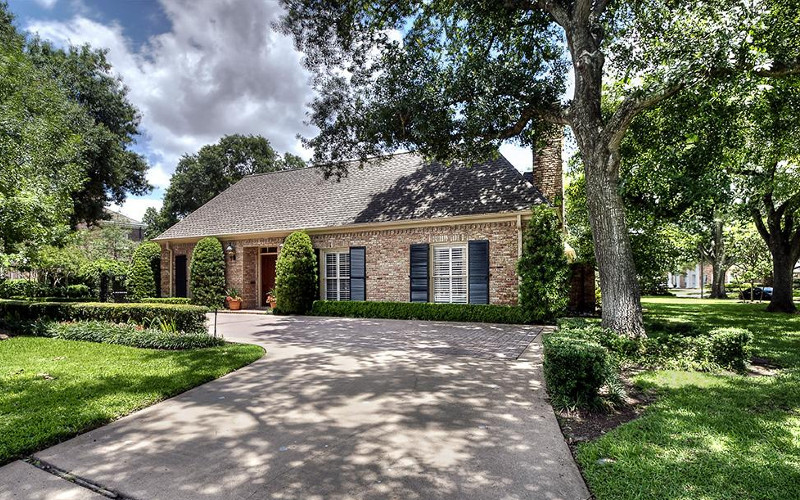
Swamplot’s Daily Demolition Report lists buildings that received City of Houston demolition permits the previous weekday.
Send these with the current, incredible opportunities await to start from scratch.