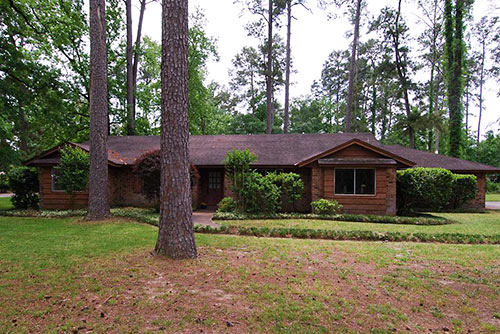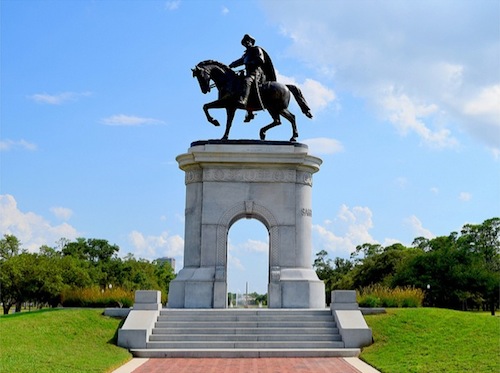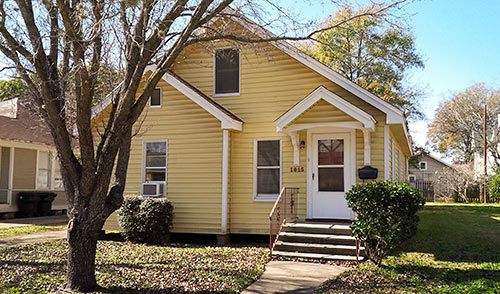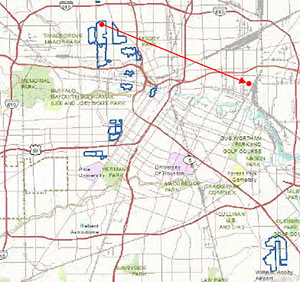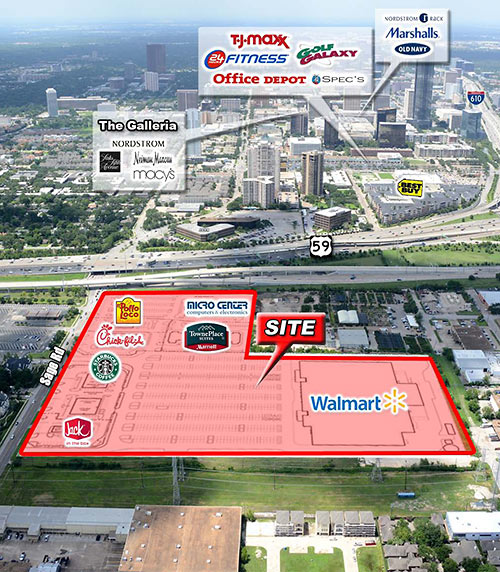
The site plan for the Shoppes at Uptown Crossing shopping center planned for a 3.5-acre lot at the southeast corner of Westpark and S. Rice Ave across from Sam’s Club has undergone a big change since Swamplot last featured it in April. A giant Walmart Supercenter is now shown in the southeast corner of the L-shaped parcel, facing S. Rice Ave. but shielded from the street by a sprinkling of fast-foody pad sites — including spots earmarked for an El Pollo Loco, a Chick Fil A, a Jack-in-the-Box, and a Starbucks. The requisite huge parking lot stands between the Walmart and its chain-store add-ons.
The new 32,000-sq.-ft. building for the soon-to-be-relocated Micro Center is going north of the Walmart, pushed close to Westpark, taking its entrance from S. Rice Ave. directly across the street from Sam’s Club. Shown tucked just south of Micro Center is a new TownePlace Suites hotel.
CONTINUE READING THIS STORY
South of the Galleria
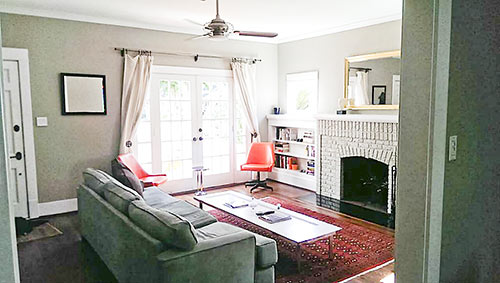
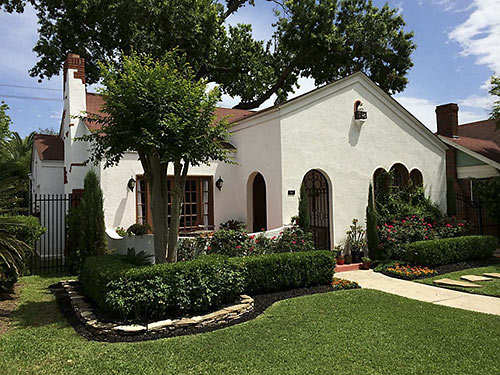


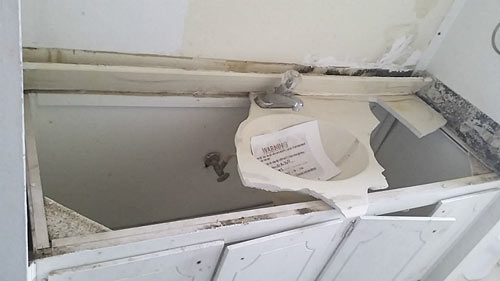

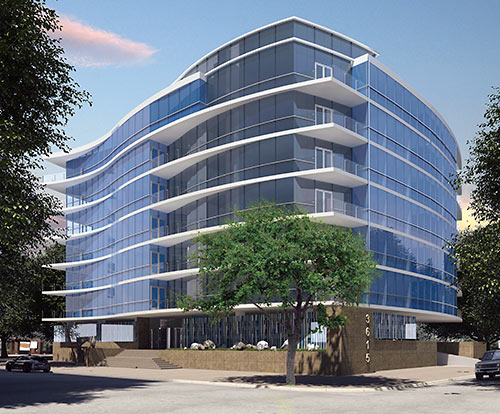
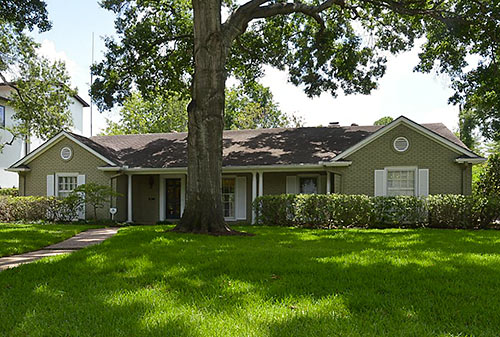

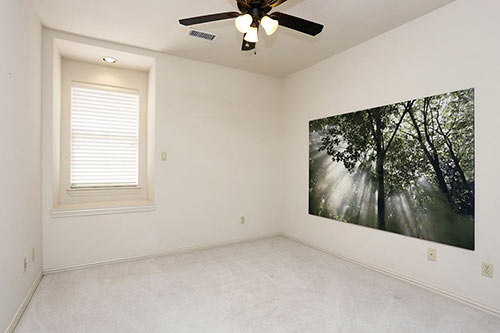
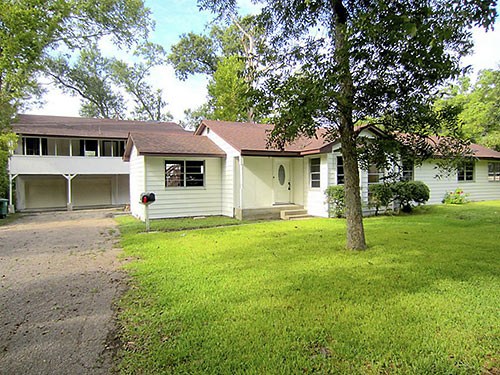
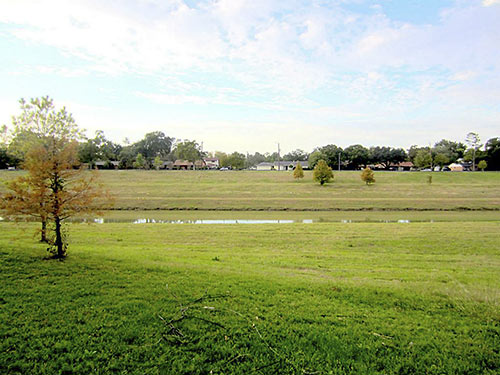
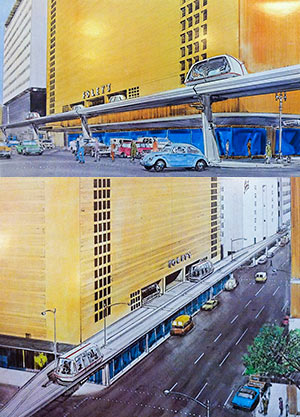 Digging into 40-some-year-old documents resting comfortably in the Houston Metropolitan Research Center at the Julia Ideson Library,
Digging into 40-some-year-old documents resting comfortably in the Houston Metropolitan Research Center at the Julia Ideson Library,  “Southern Pacific (not Union Pacific, as one writer claimed), demolished this station in 1959. Critics may blame Houstonians for failing to rally and save the building, but the fact is that the modern architectural preservation movement didn’t start until the early 1970s, and even my architecturally hip home town of Chicago let some classic beauties like Louis Sullivan’s Stock Exchange slip away before public sentiment for preservation began to build. The first downtown railroad-station preservation-restoration project did not take place until 1973, when the Southern Railway’s vacant Terminal Station in Chattanooga was transformed into a restaurant and hotel complex.
If anybody has any photos of the interior of the SP station in Houston I would like to examine them for a book I’m writing about what happened to each of the big downtown stations in North America. SP’s Houston Station was designed by Texas’s most celebrated architect, Wyatt C. Hedrick, who also designed the Shamrock Hotel, the T&P station in Fort Worth, and dozens of admired hotels, factories and commercial buildings. Photos of his T&P station are all over the Internet but SP demolished his Houston station before anyone had a chance to make any good photos.” [
“Southern Pacific (not Union Pacific, as one writer claimed), demolished this station in 1959. Critics may blame Houstonians for failing to rally and save the building, but the fact is that the modern architectural preservation movement didn’t start until the early 1970s, and even my architecturally hip home town of Chicago let some classic beauties like Louis Sullivan’s Stock Exchange slip away before public sentiment for preservation began to build. The first downtown railroad-station preservation-restoration project did not take place until 1973, when the Southern Railway’s vacant Terminal Station in Chattanooga was transformed into a restaurant and hotel complex.
If anybody has any photos of the interior of the SP station in Houston I would like to examine them for a book I’m writing about what happened to each of the big downtown stations in North America. SP’s Houston Station was designed by Texas’s most celebrated architect, Wyatt C. Hedrick, who also designed the Shamrock Hotel, the T&P station in Fort Worth, and dozens of admired hotels, factories and commercial buildings. Photos of his T&P station are all over the Internet but SP demolished his Houston station before anyone had a chance to make any good photos.” [
