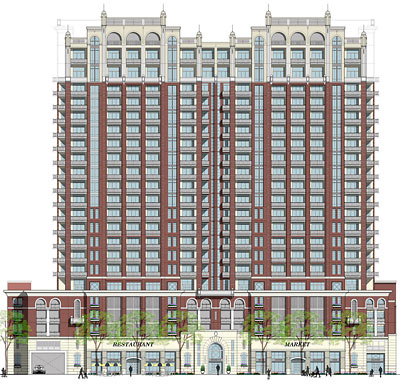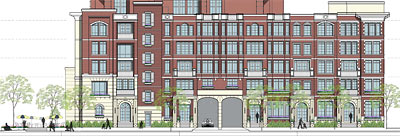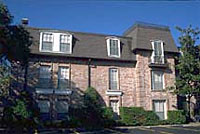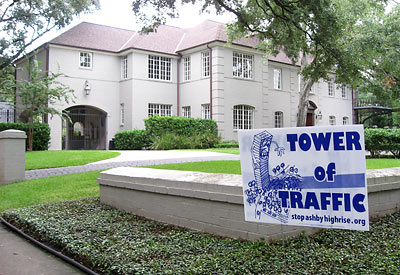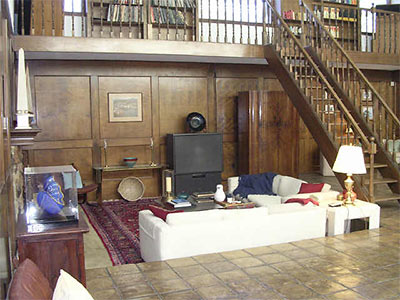
Some pretty sharp photo-detective work — and plenty of good guesses — in this week’s Neighborhood Guessing Game. But . . . no winner. This was a tough one!
This week’s guesses were rather variously described . . . and one-of-a-kind: “near the Medical Center off McGregor;” 77024; Oak Ridge North; Northampton in Spring; Briar Forest; Memorial/Dairy Ashford area; River Oaks; Avalon Square; Yorkshire; Frostwood; West Memorial between Beltway 8 and Eldridge; Briar Forest; Bunker Hill; one of the Memorial Villages; Southgate-Rice Village area; Southmore/Riverside; Braeswood Place; Ayrshire; Braes Heights; Braes Manor; Braes Oaks; Braes Terrace; Emerald Forest; Southern Oaks; Conroe; Afton Oaks.
That’s quite a tour of the Houston area!
The closest guess came from karen, who failed to tease out the memory of a similar property she once looked at “on Lexington, between Greenbriar and Kirby.” Think of a more upscale version of that house — where would that be?
How about . . . on North or South Blvd.? The exact neighborhood of this week’s home was Edgemont. But a guess of West Edgemont . . . or Broadacres . . . or Boulevard Oaks would have won it. Southampton might even have been good enough.
Possibly, some of you were thrown off by the order of the photos. If the first photo had been of the Living Room, followed by the Dining Room . . . and the paneled and partially sunken Media Room had not been shown until later, would the apparent pattern of remodeling and addition have been more obvious?
A few key clues were unearthed in the comments. An honorable mention goes to last week’s winner, HoustonAreaGuy, who was first to identify the critical bathroom-door handle clue, and who made no mistakes in his description:
It’s a large house, easily 4000+ square feet. I could go with 60’s construction as well, except one small detail stands out to me…and it might not mean anything. The hardware on the bathroom door in the last photo appears to be OLD. Not sure if it’s original to the house or something bought at an antique emporium. It really throws me because if the house is as old as the hardware indicates, then it likely isn’t in my first-guess area zip code 77024.
After the jump: the big reveal!


