INTO THE HEART OF HOUSTON REAL ESTATE A short note appears on the Google Map NPR Morning Edition co-host Steve Inskeep is using to keep track of his multi-day visit here: “We met with the developer of the Ashby, a controversial new condo building that is slated to replace the Maryland Manor building.” [Google Maps; previously on Swamplot]
Tag: Boulevard-Oaks
COMMENT OF THE DAY: AFTER THE ASHBY HIGHRISE “. . . My take on it is that this building MIGHT NOT be too bad, once the teeth-on-edge construction period is finished. (And I seem to be the only person who thinks the construction hassles should even matter to anyone. Big crane delivery and setup on Bissonnet, anyone?) But since there seems to be no legal way to stop this one, you can be sure that there will be some serious efforts to put rules in place to prevent any more. My own tongue-in-cheek explanation for why the neighborhood was so taken by surprise is that no-one ever thought for a minute that it made any kind of sense to build a high-rise on Bissonnet, for goodness sake.” [marmer, commenting on City to Ashby Highrise: Yes You Can!]
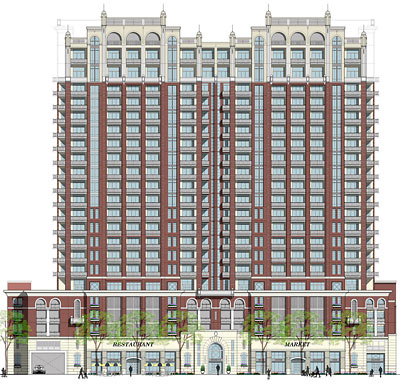
Note: Story updated below.
The 11th time’s the charm! According to Abc13 reporter Miya Shay, the city today gave the developers of the Ashby Highrise the final approval they needed to begin construction of the 23-story residential tower at the corner of Ashby and Bissonnet, next to Southampton.
Okay now everybody, show us your cards!
Update, 5:49 p.m.: Some details about why the most recent plans were approved, from a city news release via the River Oaks Examiner:

Wondering what’s been going on with the Ashby Highrise? Developer Matthew Morgan tells the River Oaks Examiner that Buckhead Development intends to respond to “the city’s attempts to reach an agreement” with a new submission for the proposed 23-story residential tower on Bissonnet, next to Southampton.
But the city rejected the highrise’s plans again yesterday . . . for the 10th time. The city said its own analysis showed the project as currently proposed would result in an “F” level of traffic at the corner of Shepherd and Bissonnet:
However, “A significant reduction in peak-hour trips, including appropriate trip offsets, could have a potential to address heightened concerns,†a city engineer, Mark L. Loethen, wrote in his comments.
Computing traffic level involves a formula that rates intersection flow from “A†(no traffic) to “F†(very slow).
The rejected plans were submitted April 7, making the three months until they were returned to the developers unusually long.
- Ashby gets delayed 10th rejection [River Oaks Examiner]
- Ashby Highrise coverage [Swamplot]
Rendering of proposed Ashby Highrise, 1717 Bissonnet: Buckhead Investment Partners
Why hasn’t this cute little cottage on South Blvd. in Boulevard Oaks been snapped up yet?

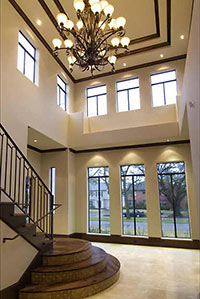 Location: 1930 South Blvd., Boulevard Oaks
Location: 1930 South Blvd., Boulevard Oaks
Details: 5 bedrooms, 6 full and 4 half-baths; 7,863 sq. ft. on a 10,140-sq.-ft. lot
Price: $2,450,000
History: Original home on property torn down in fall of 2007. Listed for $2.6 million during construction; price cut $150K last Halloween.
Our nominator writes in:
I’ve walked through this home. It’s a vacuous monument to the “price per square foot” itch that’s infected so many builders trying to make a buck in fancier neighborhoods. If you can get $300 a square foot for a 3,000 square foot house, why not build a 6,000 square foot house and double the take? And think of the bonus you could get for 7,863!
So the design becomes a ridiculous exercise in racking up square footage for no useful reason. Most of the experience of this house consists of walking down long, built-to-impress but useless hallways. The master bedroom is big enough to skate in.
This place only looks like a great deal on paper. I hope studying this home will make realtors and builders and buyers and appraisers think twice about applying mindless per-square foot pricing formulas.
Because this is what you end up with.
So . . . how should you price it?
Swamplot readers have a few things to say about Greenwood King’s latest fancy-neighborhood market report, which came out yesterday! Our regular GK watcher notes that the separate breakdowns for new construction and existing home sales introduced in last month’s edition have been abandoned. Still:
The news is relatively bad. Sales volumes are down sharply all over town. 17% more high end listings than last year . . . River Oaks, Tanglewood, Boulevard Oaks, and Memorial Close In are all over 12 months of inventory. . . .
The 17% higher inventory is reflective of a market of motivated sellers. By definition, a high end homeowner should not “have to†sell unless there has been a life change (divorce, death, job interruption). Everyone knows the housing market is weak in 2009, so…. the only class of sellers on the market are those having cash flow problems or those who have to sell due to a life change. There are almost no trade up sellers right now.
Memorial has 19.1 months of inventory
. . . as big $3-5 million white elephants sit there waiting for the landscapers to come and cut the lawn for the week. It takes a good $20,000 a month to live in one of those monsters. I guess the supply of willing millionaires just isn’t going to match the number of mega mansions. It will take some time, but they will soon move onto bank balance sheets and then to the auction block.

Plans for the Ashby Highrise were rejected by the city for the 9th time last week. But . . . this rejection appears to be a bit kinder than the others have been.
How much kinder? The West U Examiner‘s Michael Reed explains:
. . . the tone of the city engineer’s remarks seemed less perfunctory than in the project’s recent permit denials.
In his comments dated March 16, Mark Loethen said “conflicts in drawings sets have been addressed and revised†since the previous rejection Feb. 13.
Saying the city is still concerned about the distance between a proposed entrance on Bissonnet Street and the Dunlavy Street intersection and the volume of left-turns during peak traffic hours, Loethen offered a potential solution.
“Increasing distance between (the) entrance driveway and Dunlavy along with other mitigation measures may be considered,†his comments read.
That sure makes it sound like a building permit for the 23-story highrise — which developer Buckhead Investment Partners still insists on calling 1717 Bissonnet — isn’t that far away from actual city approval. Can’t these tiny remaining details just be worked out in a friendly little get-together?
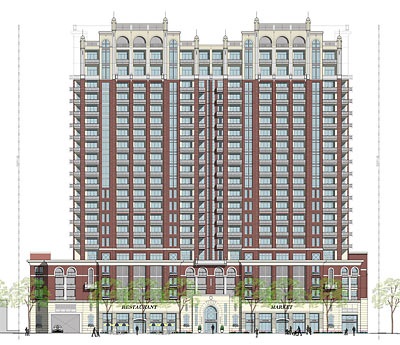
The Chronicle’s Mike Snyder comments on the the Ashby Highrise’s latest failing grade:
Since March of last year, [Matthew] Morgan and [Kevin] Kirton have submitted various versions of their permit application eight times, and the city has rejected it eight times.
Since one definitition of insanity is taking the same action repeatedly and expecting a different result, some observers have speculated that the developers were building a record for a lawsuit. The language in their timeline shows they’re prepared to take this step, whether or not it’s been part of their strategy all along.
The developers are portraying this case as an example of heavy-handed and inequitable city regulation that all developers should worry about. How much support they’ll get from their industry colleagues if they choose to go to court remains to be seen.
But Jennifer Dawson, writing in the Houston Business Journal, notes that Buckhead Investment Partners has been fiddling with those plans they keep submitting:
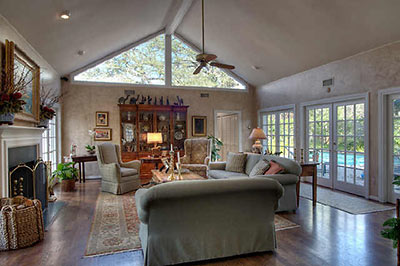
We’ve got a prize to give away!
Here are the neighborhoods you guessed in this week’s game: Walnut Bend, Crestwood, Sugar Land, Katy, Spring, Kingwood, Willow Meadows, the Memorial Villages, Bellaire, West U., the Houston Country Club area north of Woodway, Clear Lake, Boulevard Oaks, south of Memorial Dr. between Beltway 8 and Wilcrest, Southampton, Southgate, and Hunter’s Creek. Plus: 2 each for River Oaks and Memorial. And 3 guesses for Tanglewood.
JPSivco, ears glued to the photos, wins a year-long individual membership in the Rice Design Alliance for this dead-on but airplane-obsessed entry:
I can’t believe you people don’t hear the jet planes flying over this place!!!
Whoosh, there goes another one. This sucker is right under the Hobby flight path.
Rooms are really big. The “master†bedroom looks like it could be on the second floor since EVERY room on the first floor has low cielings except the gabled window. I bet it is 2 stories, with all of the ceiling fanned bedrooms “up†as the Realtors(r) say, making it really big, 4,000 sf or more.
Soooo…….Southhampton/gate …somewhere near Southgate over which they execute a slight turn for final approach.
Congratulations! A very close second was tcpIV:
I’m going for an ‘old money’ Boulevard Oaks. There’s plenty of room for chic 70s/80s vaulted additions. The kids, a boy and a girl, have been gone for a few years. Daddy just sold his partnership in the law firm so he and mother are packing their Storehouse stools, English windsor chairs, mahogany sideboard, Harris Sanders upholstered pieces and heading off to ‘the camp’ on the Guadalupe.
So where is this home exactly?
The northerly stretches of Boulevard Oaks, where the call of the Southwest Freeway is clear and constant! Four lovely homes await your visit:
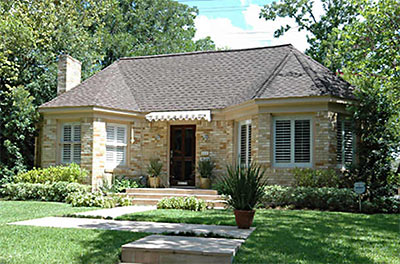
Location: 1336 Vassar St.
Details: 3 bedrooms, 2 baths; 2,398 sq. ft.
Price: $749,000
The Scoop: Recently remodeled 1935 bungalow in Vassar Place, with arched doorways, plantation shutters, mustard and seagrass interiors. Kitchen has built-in desk, Breakfast Nook, arched faux-finish vent hood. Ceiling-mounted sound system in both bathrooms. On the market for 3 months already.
Open House: Sunday, 2-4 pm
More this way:
ASHBY HIGHRISE: STRIKE SEVEN! “The developers of the Ashby high-rise sent their plans back to the city of Houston just days before Hurricane Ike hit, and not long after the Public Works Department resumed operations, Buckhead Investment Partners were rejected for a seventh time. Records show the plans were filed again Sept. 11, seven days after being returned. They were denied a remaining permit again Sept. 29. In his comments, city engineer Mark Loethen said plans for a driveway permit contained no revisions and there was ‘no current justification’ for restriping plans on Bissonnet Boulevard at Ashby Drive.” [West University Examiner; previously]
ASHBY HIGHRISE: STUCK ON THE DOCK That last city permit is proving difficult for developers of the Ashby Highrise, as the city denied the variance request for a loading dock last week: “In comments for the Public Works and Engineering Department, city engineer Mark Loethen said the at-grade loading dock from Bissonnet Street will not be allowed because its use would obstruct lanes of traffic. In his Sept. 4 comments, Loethen said the variance was rejected for the same reason, citing Sec. 40-86 of the code of ordinances. ‘Such a driveway, as proposed, would excessively interfere with the normal use of the Bissonnet Street right of way,’ he said.” [West University Examiner; previously]
ASHBY HIGHRISE: DOWN TO A LOADING DOCK? Buckhead Investments has resubmitted plans for the proposed Ashby Highrise for the single permit standing in the way of construction. “[Developer Matthew] Morgan said the developers have asked for a variance concerning the design’s loading dock, adding that ‘plenty of examples’ of similar configurations ‘can be found on thoroughfares and collector streets’ in the area. One example he cited is the new high-end, 236-unit apartment complex called Fairmont Museum District at 4310 Dunlavy St. ‘It seems to have loading docks that you can’t pull through,’ Morgan said. ‘Dunlavy is a collector street. We don’t feel like the same criteria was used.’ [West University Examiner; previously]
ASHBY HIGHRISE: ONE PERMIT AWAY FROM APPROVAL “Having cleared six of seven departmental reviews, dating back July 30, the project only lacks clearance from Public Works and Engineering’s traffic section.” Developer Matthew Morgan says Buckhead Investment Partners will address four outstanding traffic concerns and resubmit the project for approval soon. [West University Examiner; previously]
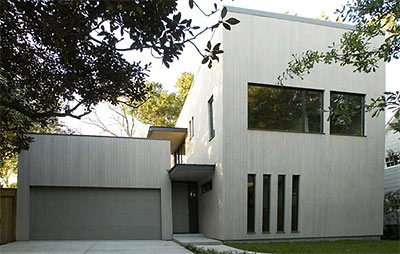
The Wabi Sabi House in Boulevard Oaks has sold, reports developer Carol Barden. And she says the buyer found his new home . . . by reading Swamplot.
The buyer apparently came across the Wabi Sabi while reading stories on this site about another Barden property: yes, that lonely Modern townhome on Stanford St. in Montrose designed by Francois de Menil that Barden was still trying to unload. Swamplot’s last report noticed that once-a-million dollar townhouse being offered for $749,000. Barden tells us that the Menil townhouse is now under contract. She won’t reveal any pricing details, but says that she “didn’t discount the price again.”
- Not Lived In Yet: The Wabi Sabi House [Swamplot]
- Inside the Wabi Sabi House [Swamplot]
- Menil Townhouse: Almost a Quarter Off [Swamplot]
- Menil Townhome Sales Looking for a Lift [Swamplot]
Photo of Wabi Sabi House: Olson Sundberg Kundig Allen

