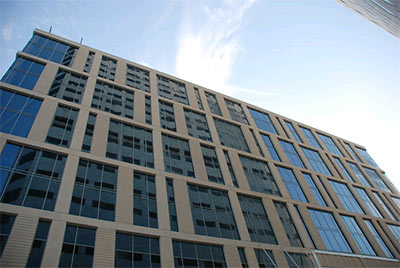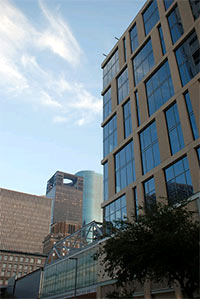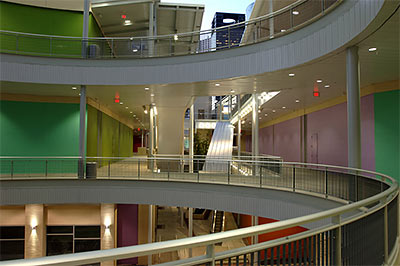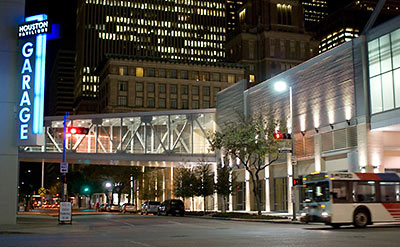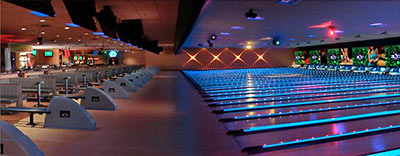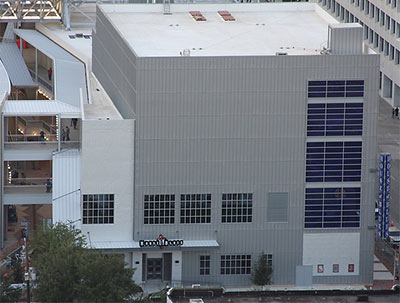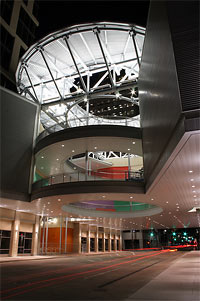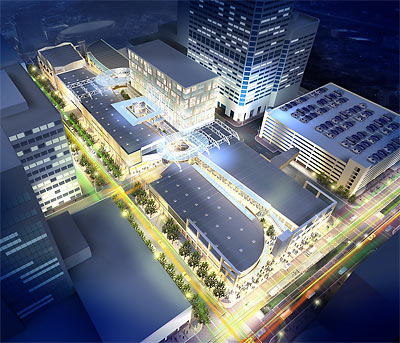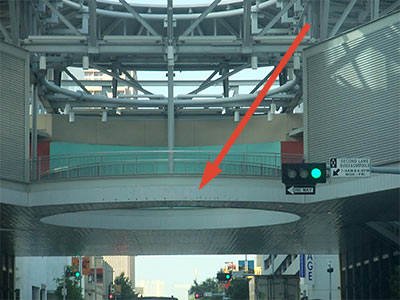
Got a question about something going on in your neighborhood you’d like Swamplot to answer? Sorry, we can’t help you. But if you ask real nice and include a photo or 2 with your request, maybe the Swamplot Street Sleuths can! Who are they? Other readers, just like you, ready to demonstrate their mad skillz in hunting down stuff like this:
We’ve got some answers to your questions:
- Downtown: The mystery of the missing Houston Pavilions signs (shown — or rather, not shown — above) is solved . . . in rather unexciting fashion. The development’s management office explains the lettering is being painted, and should be reinstalled in short order.
- Bellaire: Noting that other lots just west of Bellaire High School have a similar shape and size, subprimelandguy provides a matter-of-fact explanation for the triple-deep lots on the south side of Maple St.:
Mimosa (and the adjacent smaller lots on the south side of Maple) ends short of the Loop simply because that was the edge of the Bellaire Oaks subdivision when it was developed in the 50’s. The larger lots are in a different subdivision likely developed by a different developer, and of course at that time the Loop didn’t exist for Mimosa to extend out to.
None of you took the bait on the reader’s second question: Should a triple-size lot always command a triple-size price?
And what about that monument to eternal redevelopment at the corner of Washington and Jackson Hill?


