RECENTER REBUILDING GETS GOING ON MAIN ST. 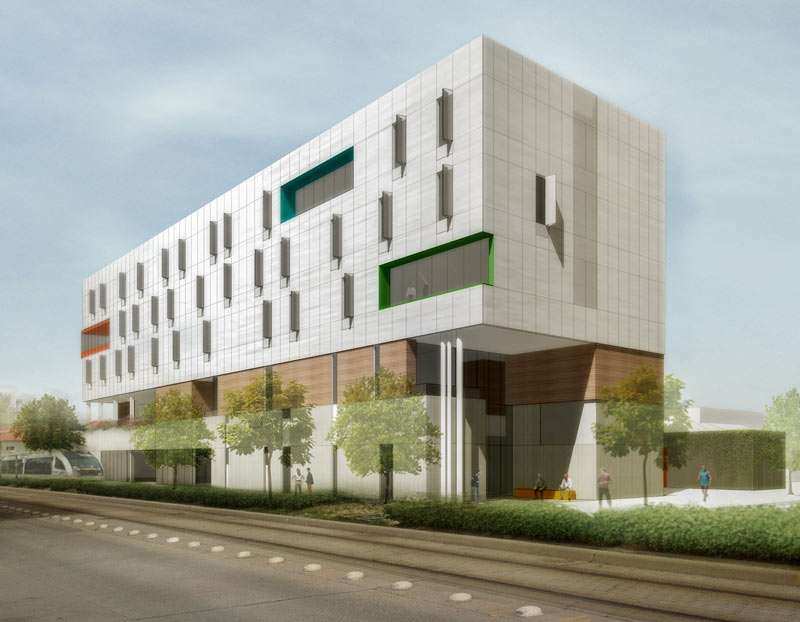 Midtown sobriety nonprofit ReCenter — formerly the Men’s Center — is now getting started building a new building in place of its old campus at 3805 and 3809 Main St. BRAVE Architecture’s design for the new housing, education, and detox facility — shown above fronting the Red Line — hasn’t taken shape yet, but a big hole recently has, according to a passerby, foreshadowing the coming construction. Since demolishing the 2 structures previously on site, the center’s been operating out of the former gas station convenience store just east on the block, at the corner of Fannin and Alabama. (Some additional office space is also tucked inside a converted home at 3816 Fannin.) [Previously on Swamplot] Rendering: BRAVE Architects
Midtown sobriety nonprofit ReCenter — formerly the Men’s Center — is now getting started building a new building in place of its old campus at 3805 and 3809 Main St. BRAVE Architecture’s design for the new housing, education, and detox facility — shown above fronting the Red Line — hasn’t taken shape yet, but a big hole recently has, according to a passerby, foreshadowing the coming construction. Since demolishing the 2 structures previously on site, the center’s been operating out of the former gas station convenience store just east on the block, at the corner of Fannin and Alabama. (Some additional office space is also tucked inside a converted home at 3816 Fannin.) [Previously on Swamplot] Rendering: BRAVE Architects
Tag: Nonprofit-Development
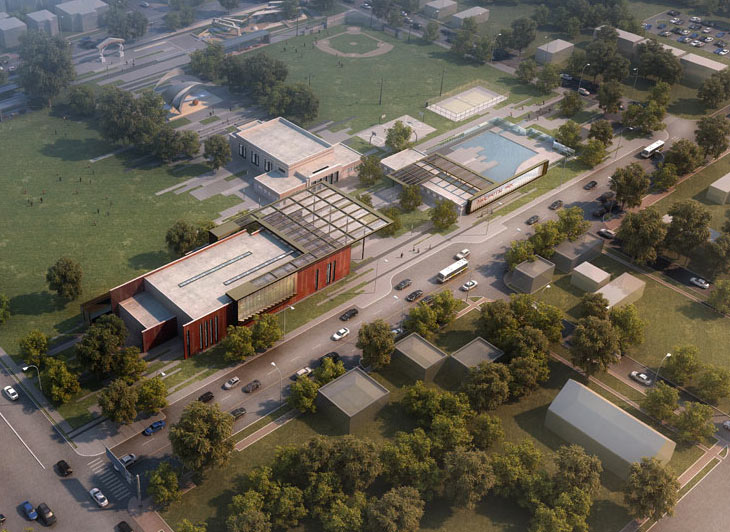
Update, 7/20: The renderings and description have been removed from both LAI’s website and the online portfolio website where they were previously displayed. At the request of the architect, Swamplot has removed the images as well; this article has been updated.
A glassy sphere shown in a rendering currently previously displayed on the website of Colorado-based LAI Design Group looked to be part of a design for a nonprofit workspace and affordable housing thinktank called the Coleman Global Center. An attached description of the project doesn’t didn’t specifically identify the location of the rendering (beyond noting that project is “in Houston”). But another rendered view of the project (posted to porfolio site Behance) showed the bubble right across Dowling St. from the almost-finished new community center at Emancipation Park (and its easy-to-identify reflection pool) at the corner with Elgin. And Leah Binkovitz’s May interview with state representative Garnet Coleman and a set of collaborating Third Ward nonprofit directors ambiguously highlights that particular corner as playing an important role in plans to shift how gentrification unfolds in the neighborhood.
Compare the rendering below (which shows the bubble building in place) to architect Phil Frelon’s angled aerial rendering of Emancipation Park (included further below):
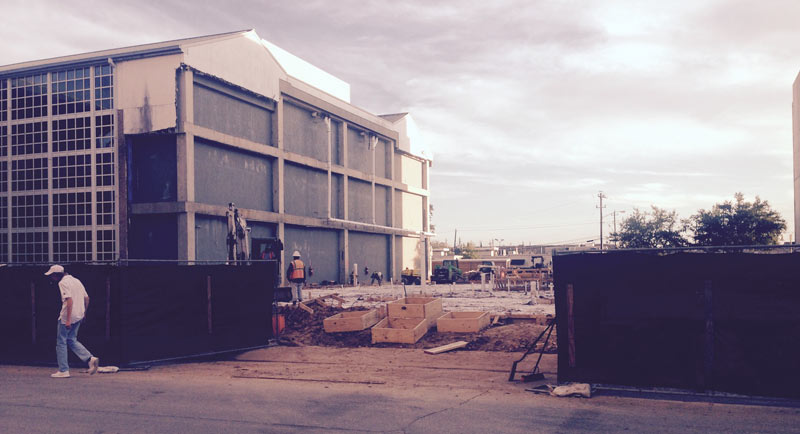
The tearing down is done — the old parking garage at the Children’s Assessment Center on Bolsover St. in the Rice Village is gone, following the completion of the facility’s new garage (a sliver of which can be seen peeking into the right of the frame in the shot above from Dustan St. along the northern edge of the property). A furtive glance through the back gate of the construction site reveals that the freshly cleared field between the the new garage and the Center’s original 1998 building (on the left) is already being overgrown by forms and thin PVC pipes, sprouting in advance of the 4-story 89,000-sq.-ft. facility expansion that will rise in the newly-vacated gap over the coming months. The Center, which provides free care and services for sexually abused children and their families, put its new garage’s 420-space foot down on the former Village Plaza Shopping Center, kicking the leftover bit of the block to the Frost Bank now fronting Kirby.
The rendering of the completed project from Gensler has taken on more concrete definition since it initially surfaced several years ago:
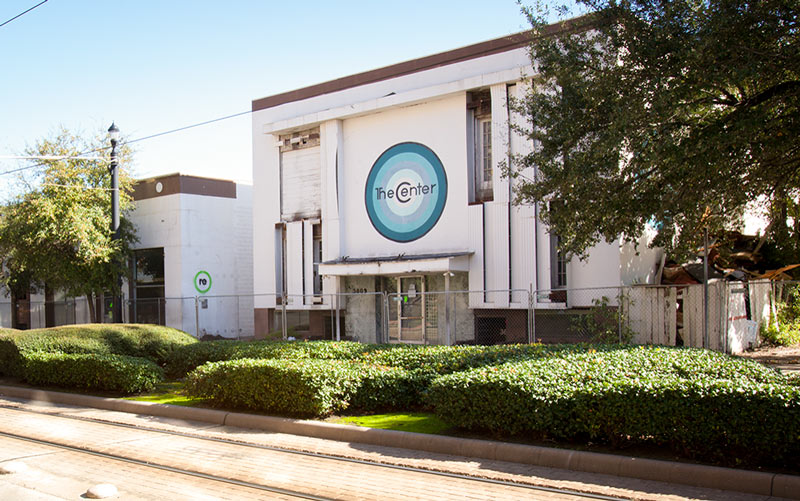
The sobriety services nonprofit formerly known as The Men’s Center is demolishing two buildings this week at 3805 and 3809 Main (pictured above), just south of Alabama St. Construction of the $12-million facility that will replace the 1940s structures is expected to be completed in 2017, on the same site at 3809 Main. In the interim, the organization (now calling itself ReCenter after adapting its programs this past summer to include women) will continue to serve food and offer sobriety meetings out of a nearby former convenience store at W. Alabama and Fannin.
The new building, designed by BRAVE architecture, is planned for the spot at 3809 Main:
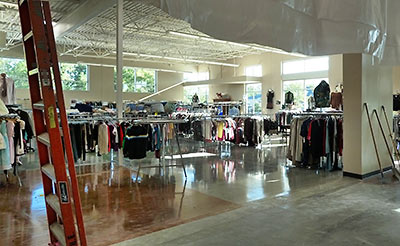
Construction of the complex’s overall expansion isn’t quite finished yet, but a new section of the resale shop at the Memorial Assistance Ministries in Spring Branch will open officially for the first time this weekend anyway. And oh, by the way, says the group’s marketing manager, in advance of that the shop at 1625 Blalock Rd. north of Long Point is actually open already. The new section adds 4,000 sq. ft. of retail space to showcase more of the used clothing and household stuff people keep donating. Another 4,200 sq. ft. was also added to the warehouse area to sort through it all. New totals: 14,000 sq. ft. for the store, plus 8,400 sq. ft. in the warehouse. The program’s executive director says the store typically generates enough income to fund MAM adult education programs and other assistance for more than 800 families.
The new store space, designed by Kirksey, is at the northern end of the complex’s original building (in the front at right in this new photo):
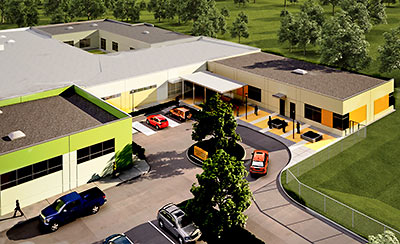
With $3.3 million already raised, Memorial Assistance Ministries began construction last week on the first phase of a $4 million, 17,000-sq.-ft. expansion: a new and bigger parking lot extending onto what used to be an open field. Early next year, the nonprofit, which helps out families in need and serves as a last backstop before homelessness for many of its clients, will begin adding 3 separate Kirksey-designed wings to the tilt-wall building the same architecture firm designed for it 6 years ago at 1625 Blalock, north of Long Point in Spring Branch. First up: filling in the building’s back yard with more administrative work areas, more warehouse space for the MAM resale store, and an enclosed courtyard. Once that portion is complete, builders from Brookstone Construction will move on to enlarge the resale store, add a new educational wing called the Center for Family Independence, and insert a drop-off area between them, closer to the new parking area on the north side of the building:
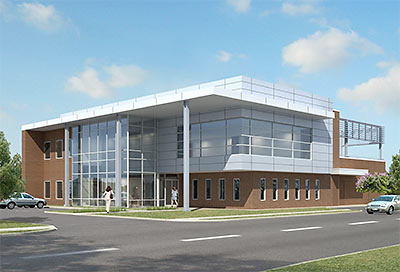
Going up in place of those 2 mod office buildings at 3210 and 3310 Eastside St. east of Greenway Plaza that were scraped earlier this week: this 2-story, $6.3 million home for Houston’s branch of Dress for Success, a national charity that provides support services, career help, and a free store of interview-appropriate attire for women in need of a working-world boost. Once it’s complete, the Houston Dress for Success will be the first of the organization’s 80 U.S. affiliates to own its own land and building. Included in the upgrade from the current leased warehouse at 3915 Dacoma St.: a larger store and dressing-room area, more clothing storage and sorting space, more meeting space, a babysitting area, and much better access to public transportation. Crews demolishing the 2 existing buildings took a break for Tuesday’s groundbreaking ceremony, where fundraisers announced that pledges covering 97 percent of the cost of the Ziegler Cooper-designed structure have already received.
- A permanent home to rise for Dress for Success Houston [Bellaire Examiner]
- Dress for Success breaks ground on a new $6 million eco building, allowing it to add childcare [Culturemap]
- Non-profit to build new home [Prime Property]
Rendering: Ziegler Cooper Architects
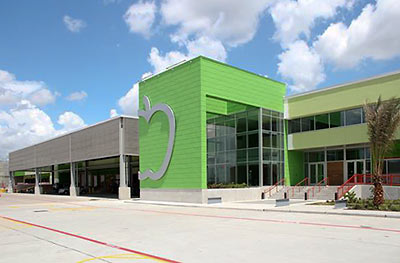
The silver apple went up late last week on the enormous new Houston Food Bank location carved out of the former Sysco Foods warehouse at 535 Portwall St., just northwest of the I-10 East-610 Loop intersection. The 310,000-sq.-ft. facility will include a cafe, a community room and training center that’s open to the public, and a volunteer program called Serving for Success that’s open to inmates and probationers. The organization hopes to use its new space to double the amount of food it distributes (to 120 million lbs. a year) by 2018. Official opening date: September 23rd.
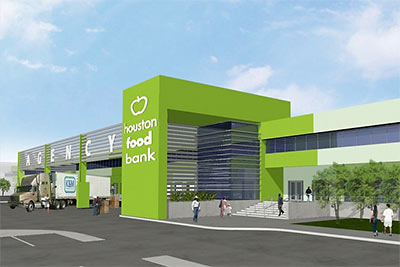
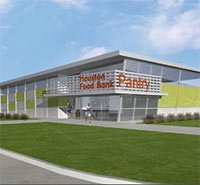 From RdlR Architects: Drawings showing how the former Sysco Foods HQ on Portwall St. off I-10 just inside the East Loop will look when its transformation into what its sponsors claim will be the world’s largest food bank is complete. The Houston Food Bank bought the facility — which includes a 298,000-sq.-ft. warehouse and a 130,000-sq.-ft. freezer building — back in April, for $17 million. The nonprofit hopes to be able to distribute 120 million pounds of food annually by 2018.
From RdlR Architects: Drawings showing how the former Sysco Foods HQ on Portwall St. off I-10 just inside the East Loop will look when its transformation into what its sponsors claim will be the world’s largest food bank is complete. The Houston Food Bank bought the facility — which includes a 298,000-sq.-ft. warehouse and a 130,000-sq.-ft. freezer building — back in April, for $17 million. The nonprofit hopes to be able to distribute 120 million pounds of food annually by 2018.
SOME VERY LARGE BUILDINGS NOW OWNED BY THE BANK Oh, but this time it’s the Houston Food Bank, announcing it has finally acquired restaurant distribution giant Sysco Foods’ former warehouse facilities at 535 Portwall St., just northeast of the intersection of I-10 East and the Loop. Officials of the nonprofit organization are set to announce plans today for renovating the property into the largest food bank in the country. The Houston Food Bank paid $17 million for the complex, down from the $22 million quoted when the deal was first announced: “The acquisition included a 272,711-square foot warehouse, a 153,341 square-foot freezer building and a 15,870 square-foot truck center. . . . This deal had been in the works since 2007 when Sysco announced it was selling its storage warehouse to build a new one on the north side of town.” [Prime Property]
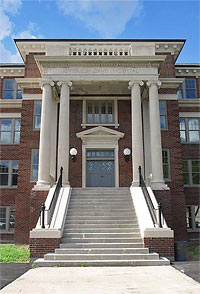 Some residents of the new Elder St. Artist Lofts (formerly the Old Jefferson Davis Hospital) in the First Ward are upset with the building’s management:
Some residents of the new Elder St. Artist Lofts (formerly the Old Jefferson Davis Hospital) in the First Ward are upset with the building’s management:
“To me it’s not an artist loft anymore,” says one resident who’s been there since the beginning. “We receive the newsletters from ArtSpace in Minneapolis and we see the artist live-work spaces that are opening up in Buffalo, New York and in San Francisco and other parts of the country, and they’re active and they’re artist-run and they’ve got the support of the city, they’ve got the support of the community and they’re vibrant. And we’re not on that level, and I don’t know if we ever will be.”
Current and former tenants gripe to the Houston Press that the resident managers play favorites and will only rent month-to-month, and that there aren’t enough artists in the building.
- Artists’ Lofts [Houston Press]
- Jeff Davis [Avenue CDC]
Photo of Elder St. Artists Lofts: Greater Houston Preservation Alliance

