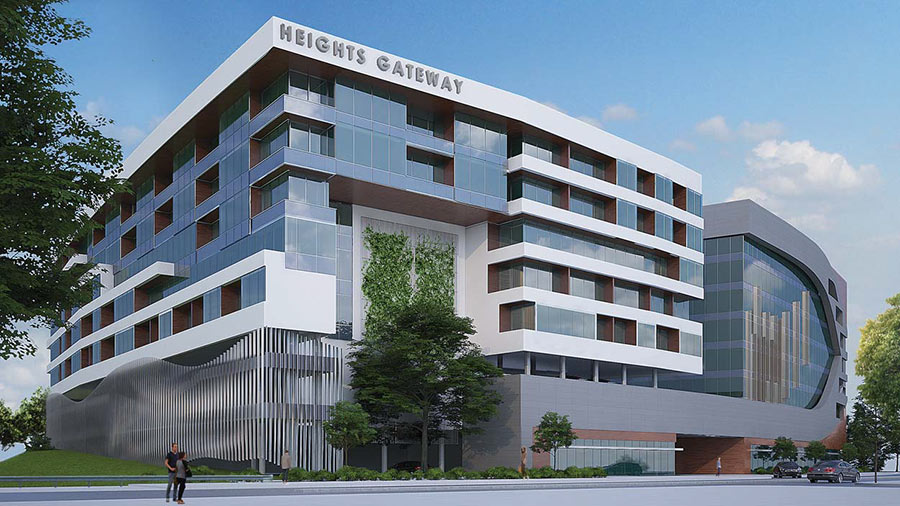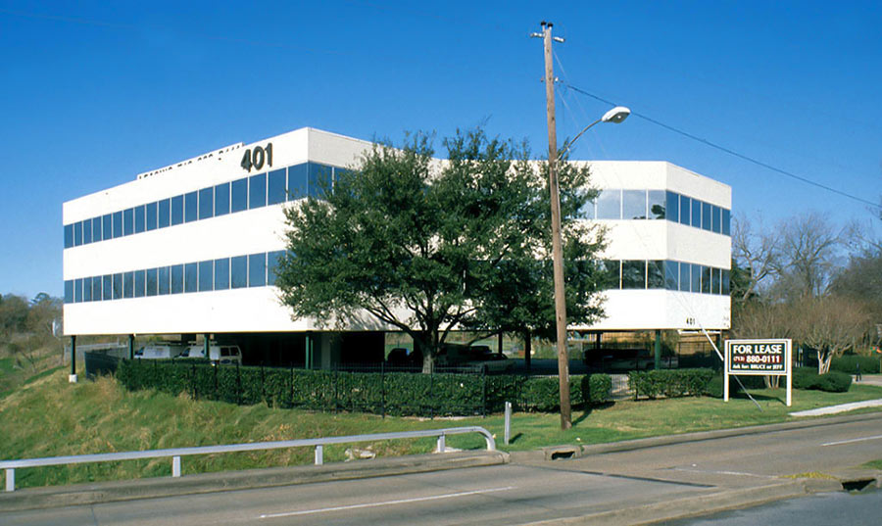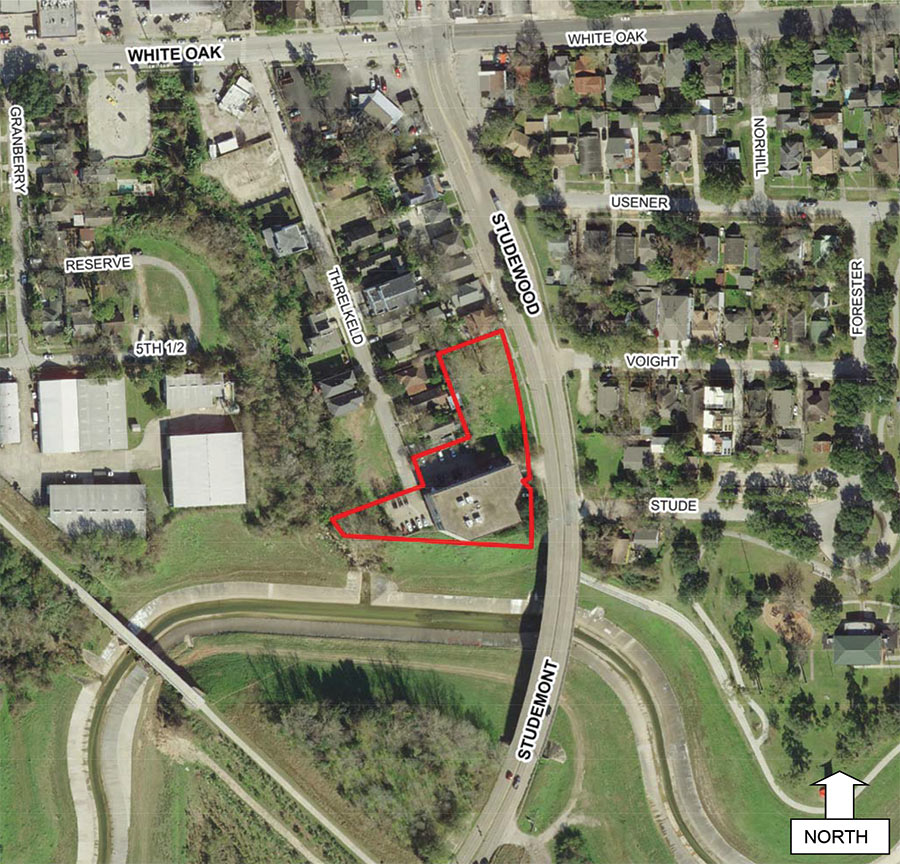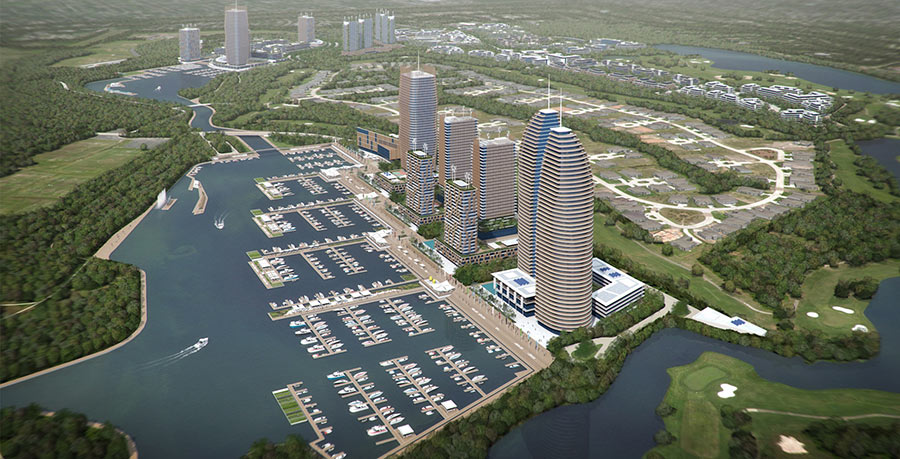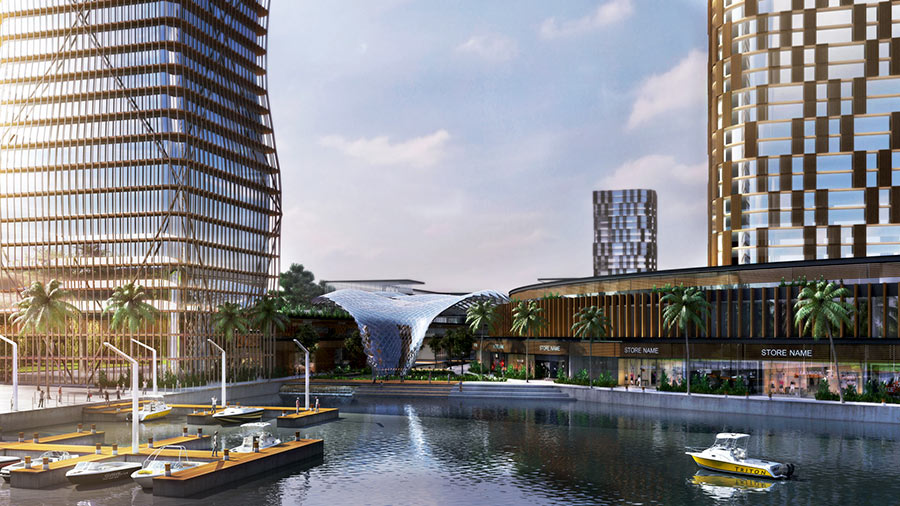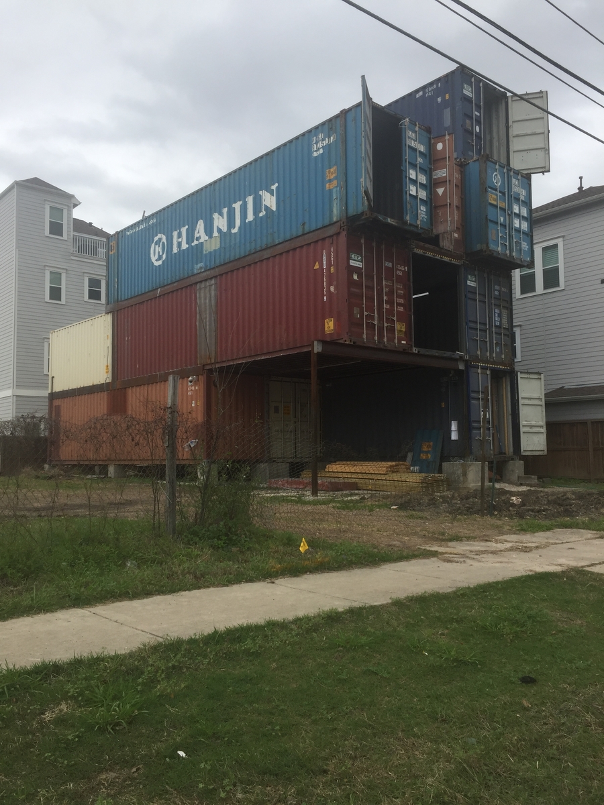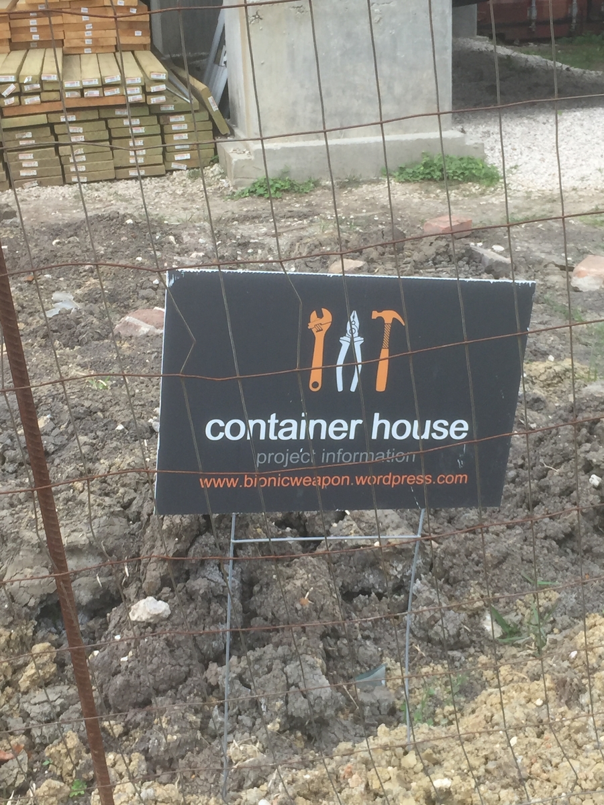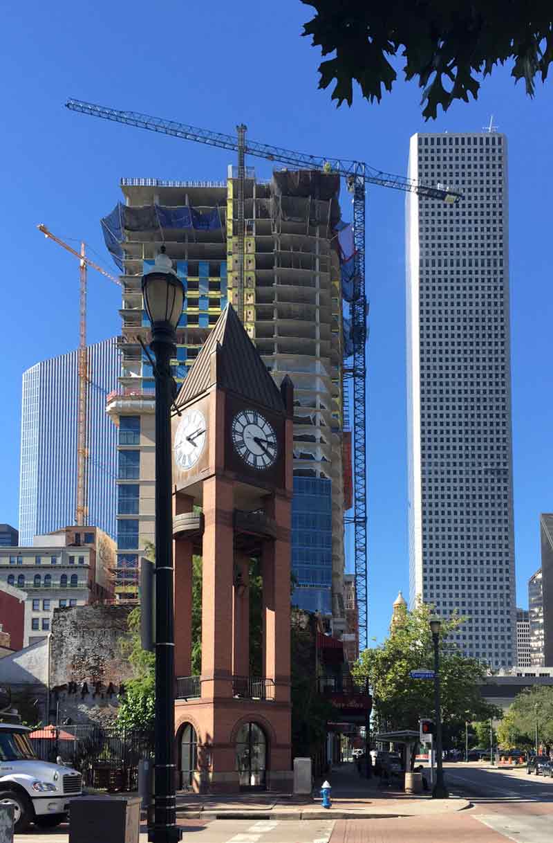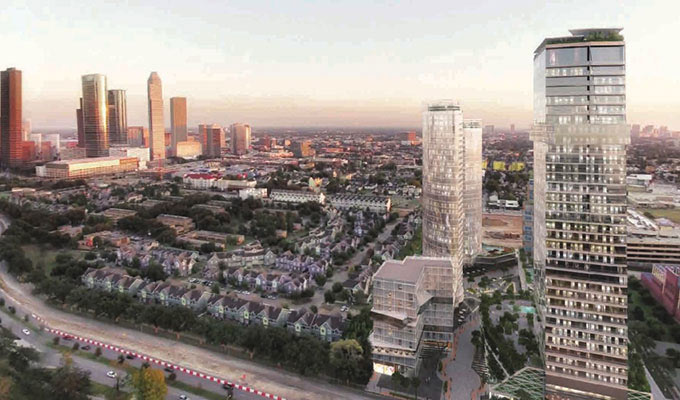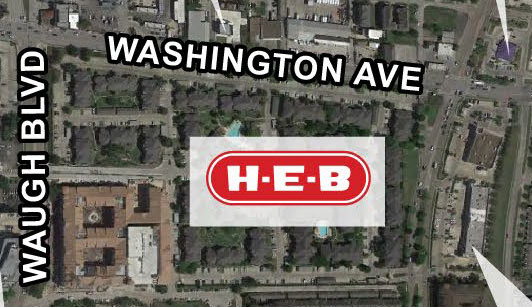
Looks like the logo spotted in that Braun flier earlier this year wasn’t too far off the mark: a lease signed in May by H-E-B for a new store on Washington Ave., which Nancy Sarnoff noted yesterday afternoon, includes some preliminary layout drawings for the grocery chain’s claimed spot — at the foot of what looks to be a mixed-used midrise planned on the Memorial Heights apartment complex property. (Also included in the document: the name Northbank Condominium #1, which sounds a lot like that trademark that Midway was working on earlier this year.) H-E-B Houston president Scott McClelland told Sarnoff that this doesn’t change the company’s interest in putting a store on the former N. Shepherd Fiesta site (and backing the ongoing campaign to get the Heights dry laws dampened); Sarnoff reports that the company would ideally like stores on Washington Ave., N. Shepherd, and in Garden Oaks, if they can find places to put them.
Where exactly will the Washington store land? The lease shows a preliminary footprint right at the corner with Heights Blvd., stretching not quite to Wagner St. to the east. H-E-B’s yet-to-be-built space looks to include a 91,000-sq.-ft. ground floor store, topped by a layer of parking on the second level of the structure (plus about 6,600 sq. ft. more of non-parking space). The document filed with the Harris County clerk’s office also shows plans for 5 more levels split between more parking and room for other tenants — including what it tallies up as about 36,000 sq. ft of office space and about 262,900 sq. ft. of multifamily residential space. A 2,200-sq.-ft. retail spot is also tucked in on the ground floor on the east side of H-E-B’s main store area.
Drawings in the doc depict the H-E-B-footed structure fitting into the space marked Zone A in the diagram below, just north of the northern edge of the Memorial Heights Villages midrise:
CONTINUE READING THIS STORY
Northbank on Washington Ave.
