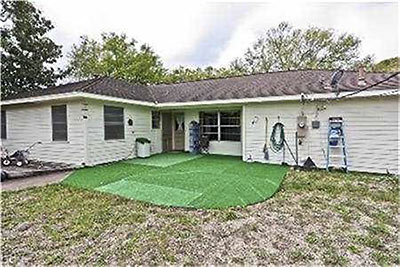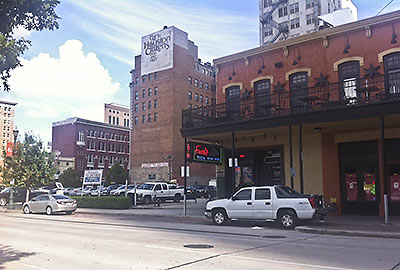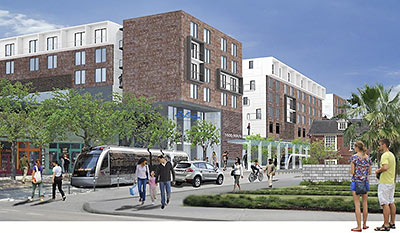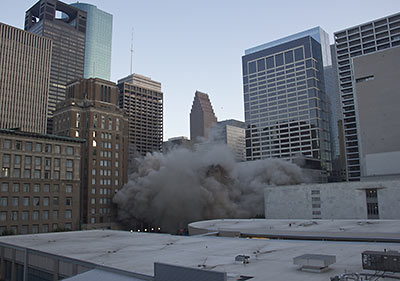

So much for total environmental control, huh? The Foley’s, then Macy’s, at 1110 Main St. is no more, succumbing to a helluva lot of dynamite early Sunday morning. Completed in 1947 and designed by Kenneth Franzheim, the 10-story, 791,000-sq.-ft. building was the last department store Downtown. It’s still not clear what will be going up once the retail rubble is cleared from this block bound by Main, Travis, Dallas, and Lamar, though an employee at Hilcorp — which is connected to 1110 Main Partners, the entity that owns the property — has told Swamplot it’ll be “a regular looking office building tower over 20 stories high.â€
But we’re getting ahead of ourselves. Why not revel, for a moment, in the glorious dust?


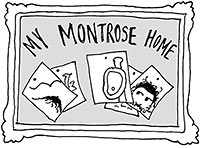 “Pictures don’t sell homes. People don’t buy sight unseen. At best, high quality photos will give you a few more showings (by people who were enticed by the photos, thus not likely your buyer).
List a property in Montrose, and take 6 photos of various homeless people, old-man armpits, and urinals, and it’ll still sell in a day.” [
“Pictures don’t sell homes. People don’t buy sight unseen. At best, high quality photos will give you a few more showings (by people who were enticed by the photos, thus not likely your buyer).
List a property in Montrose, and take 6 photos of various homeless people, old-man armpits, and urinals, and it’ll still sell in a day.” [ A rep from Metro confirms that the booms of the controlled demolition of the former Foley’s at 1110 Main St. will begin booming between 7:10 and 7:20 this Sunday, September 22. (That’s
A rep from Metro confirms that the booms of the controlled demolition of the former Foley’s at 1110 Main St. will begin booming between 7:10 and 7:20 this Sunday, September 22. (That’s 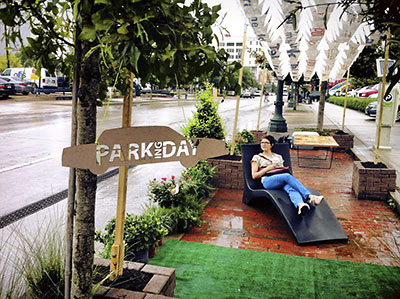
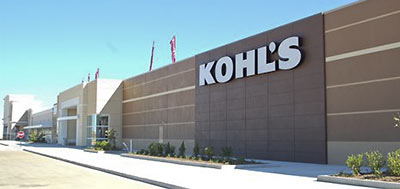
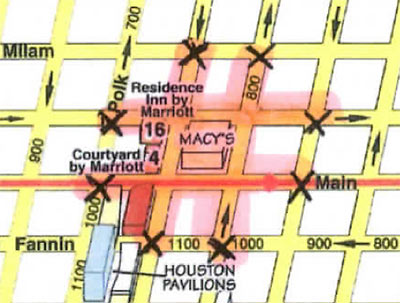
 “Did y’all know that Montrose used to be within the 4th Ward, or that Midtown and EaDo used to be mostly within the 3rd Ward? The neighborhood that the original commenter referred to (south of I-10, west of Bringhurst) needs to be rebranded because it actually is different in character and is affected by different factors than what exists north of I-10.
And I really hate to say that because it’ll pick up some cliched cutesy-ass name at some tremendous expense to the community in consulting fees. But as I can see from the comments on this thread, the results would amply compensate for the expense and embarrassment.” [
“Did y’all know that Montrose used to be within the 4th Ward, or that Midtown and EaDo used to be mostly within the 3rd Ward? The neighborhood that the original commenter referred to (south of I-10, west of Bringhurst) needs to be rebranded because it actually is different in character and is affected by different factors than what exists north of I-10.
And I really hate to say that because it’ll pick up some cliched cutesy-ass name at some tremendous expense to the community in consulting fees. But as I can see from the comments on this thread, the results would amply compensate for the expense and embarrassment.” [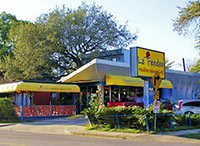 Reports of La Fendee’s demise — and
Reports of La Fendee’s demise — and 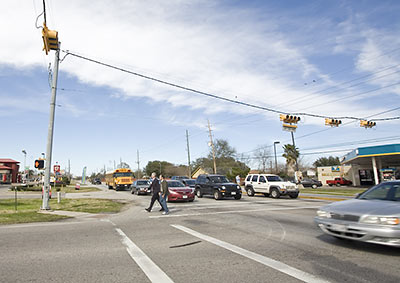
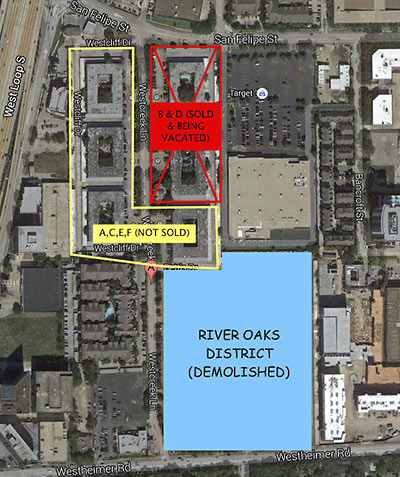
 “Can someone explain to a non native Houstonian how this ‘private club’ thing works? So you can’t sell alcohol in some areas, but you can if you’re a ‘private club’? So what’s to stop anyone that wants to open any regular type of place that sells booze to call themselves a private club?” [
“Can someone explain to a non native Houstonian how this ‘private club’ thing works? So you can’t sell alcohol in some areas, but you can if you’re a ‘private club’? So what’s to stop anyone that wants to open any regular type of place that sells booze to call themselves a private club?” [