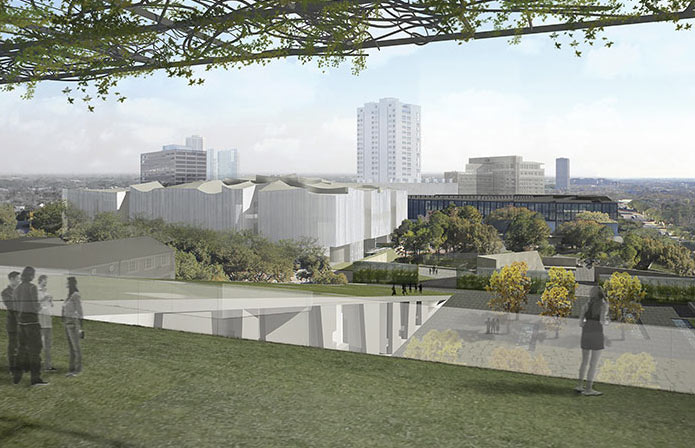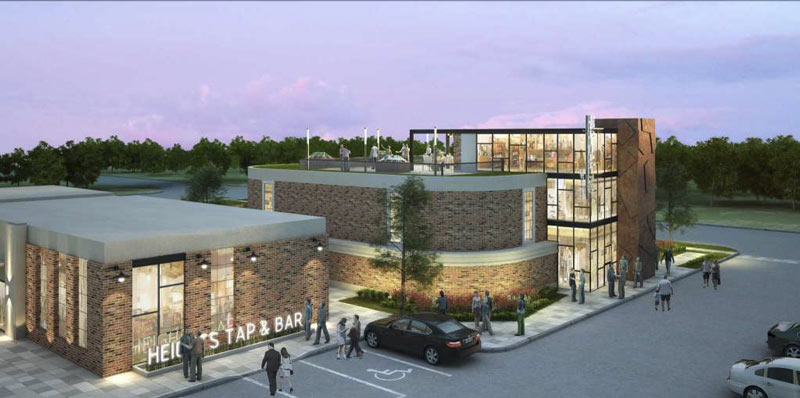
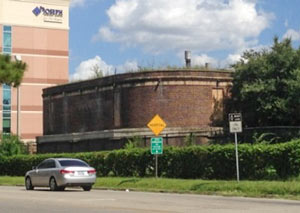 A segment of the Heights Waterworks properties at 20th and Nicholson St. should be making its way into the hands of Braun Enterprises later this year, Katherine Feser reports this morning in the Chronicle. Building on Houston’s budding tradition of high profile redevelopment of decommissioned water storage tanks, the company will be turning the handful of pump station and reservoir structures on the block southeast of 20th and Nicholson into a handful of restaurants and bars, catty-corner from Alliance’s planned apartments.
A segment of the Heights Waterworks properties at 20th and Nicholson St. should be making its way into the hands of Braun Enterprises later this year, Katherine Feser reports this morning in the Chronicle. Building on Houston’s budding tradition of high profile redevelopment of decommissioned water storage tanks, the company will be turning the handful of pump station and reservoir structures on the block southeast of 20th and Nicholson into a handful of restaurants and bars, catty-corner from Alliance’s planned apartments.
One of the features called out in the city’s 2015 declaration of the property as a protected landmark was the “unusual grass roof” atop the reservoir itself; Tipps Architecture’s design for the structure’s redevelopment shows some grass in place on a rooftop patio, as well as a 3-story glassy extension protruding from the east face of the 2-story building. Other views of the complex show a lawn in between the building labeled Heights Tap & Bar above and the pumphouse to the south:


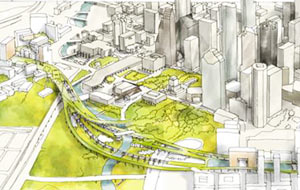 “You can’t just wait until the day that TxDOT asks you what to do with it,†Tami Merrick tells Stephen Paulsen in the Houston Press this morning, in reference to her involvement with
“You can’t just wait until the day that TxDOT asks you what to do with it,†Tami Merrick tells Stephen Paulsen in the Houston Press this morning, in reference to her involvement with 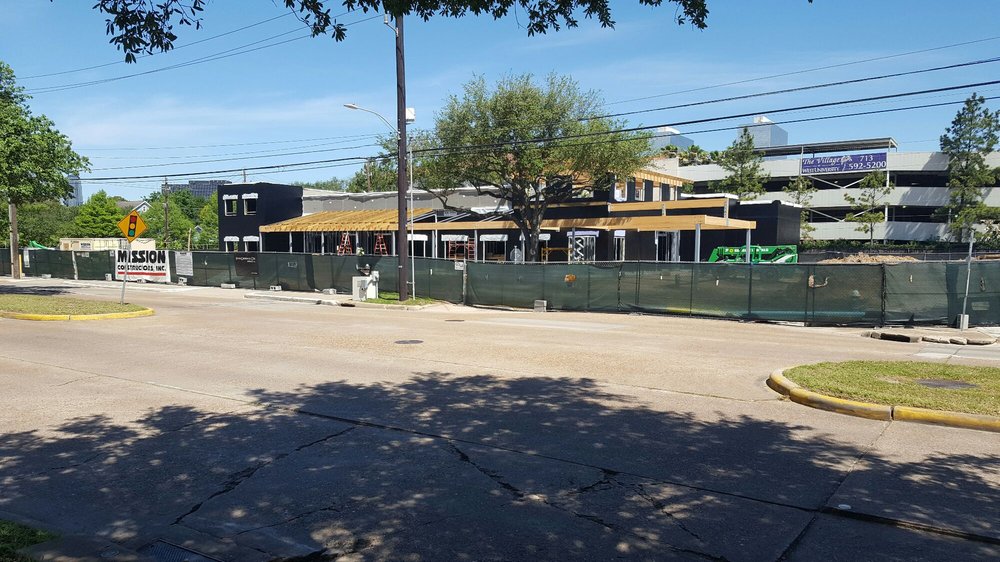
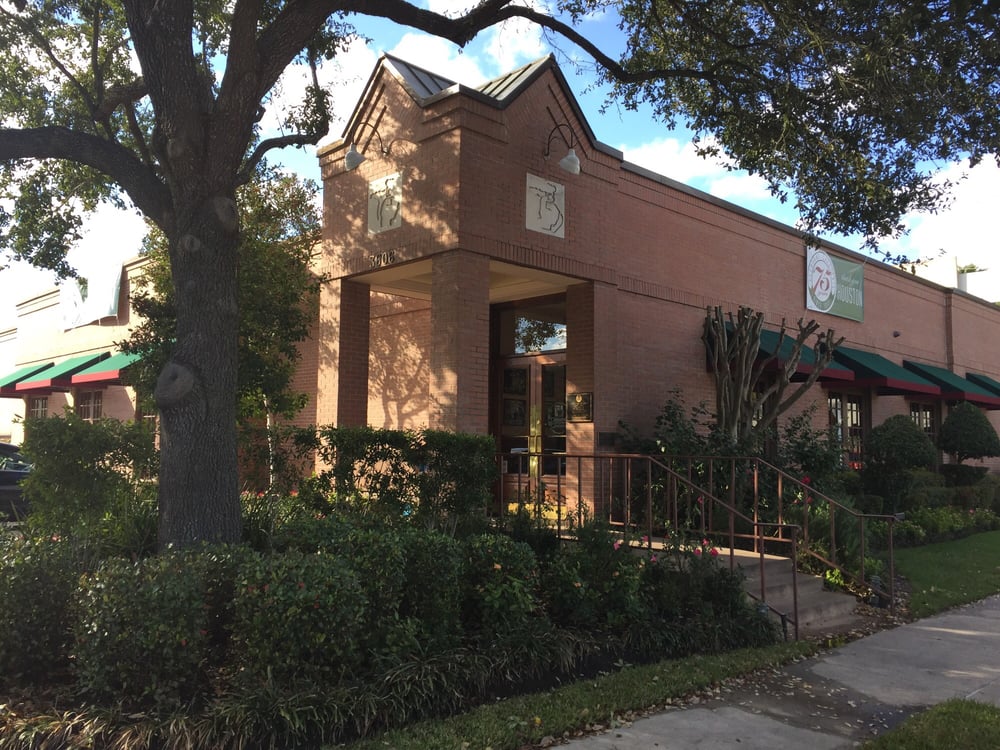
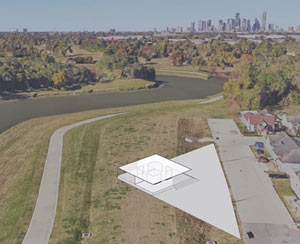 A tidbit tucked away at the bottom of Jen Kinney’s
A tidbit tucked away at the bottom of Jen Kinney’s 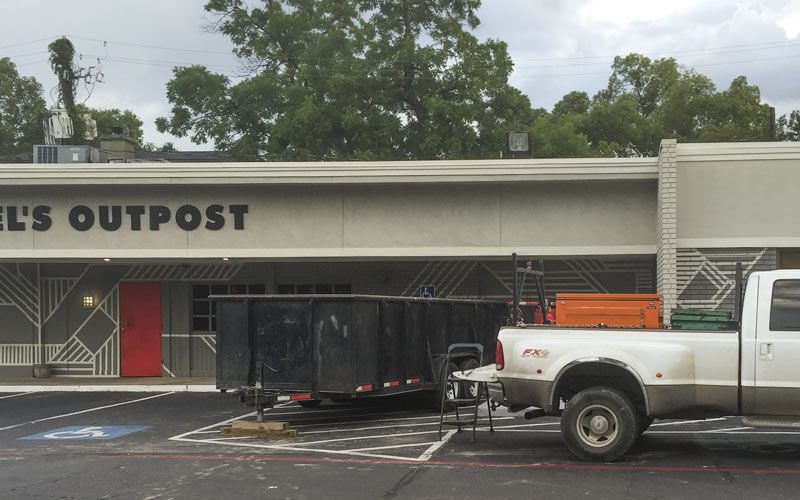
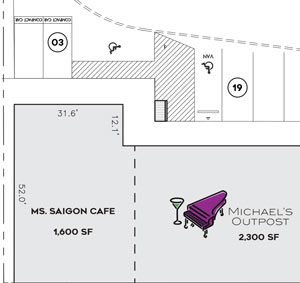
 “It’s like the 80s threw up everywhere,”” eponymous Champion Video Rental founder Jason Champion
“It’s like the 80s threw up everywhere,”” eponymous Champion Video Rental founder Jason Champion 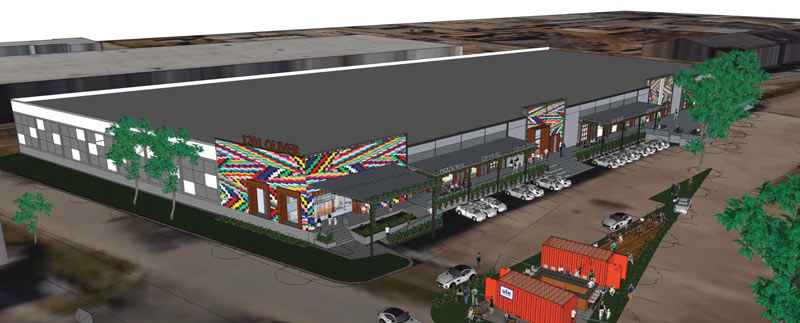
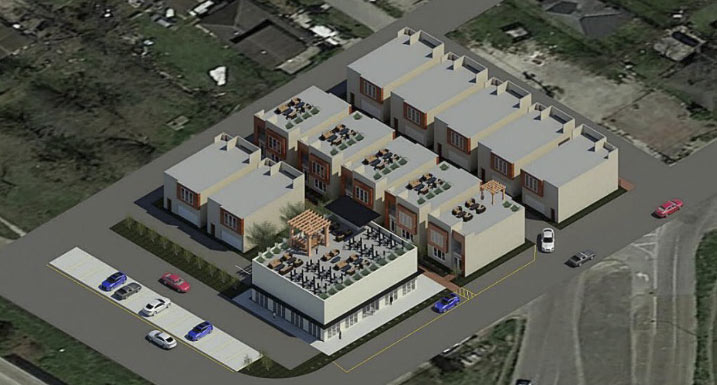
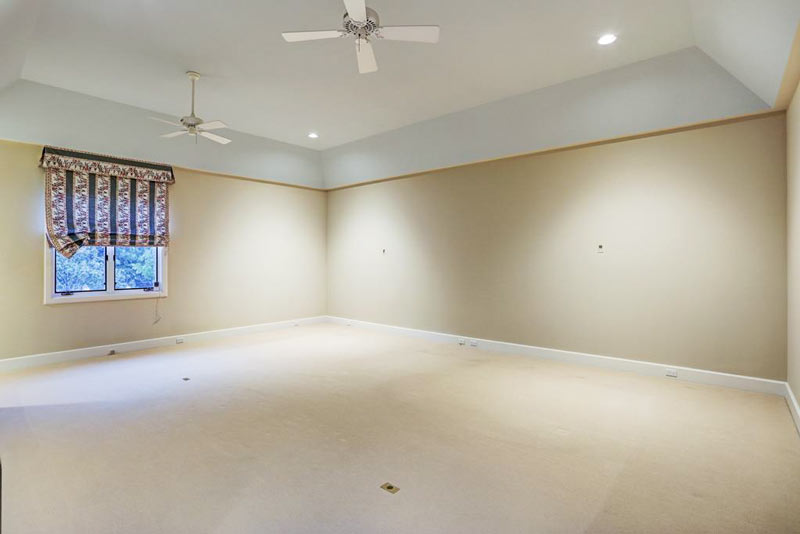
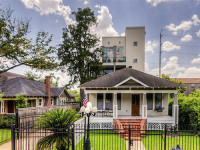 “Here we go again with the sky-is-falling BS on the historic ordinance. For years, the builders have whined about how they needed a design guide for the Heights. HAHC takes 2 years to collect input from the HDs [historic districts] on design guidelines. There were many meetings, direct mailings, surveys and even direct invitations from Steph McDougal to have one-on-one meetings with stakeholders to discuss the design guidelines. The response HAHC got from the HDs was that we are sick and tired of builders trying to fill every lot with gratuitous square footage. Additions are fine, but building a 3300-sq.-ft. house behind a bungalow is atrocious. And stop with the BS about families. Families do not need giant houses. They need affordable houses. Every time I talk with a family about moving to the Heights they always say that they have been priced out because everything is so huge and expensive.” [
“Here we go again with the sky-is-falling BS on the historic ordinance. For years, the builders have whined about how they needed a design guide for the Heights. HAHC takes 2 years to collect input from the HDs [historic districts] on design guidelines. There were many meetings, direct mailings, surveys and even direct invitations from Steph McDougal to have one-on-one meetings with stakeholders to discuss the design guidelines. The response HAHC got from the HDs was that we are sick and tired of builders trying to fill every lot with gratuitous square footage. Additions are fine, but building a 3300-sq.-ft. house behind a bungalow is atrocious. And stop with the BS about families. Families do not need giant houses. They need affordable houses. Every time I talk with a family about moving to the Heights they always say that they have been priced out because everything is so huge and expensive.” [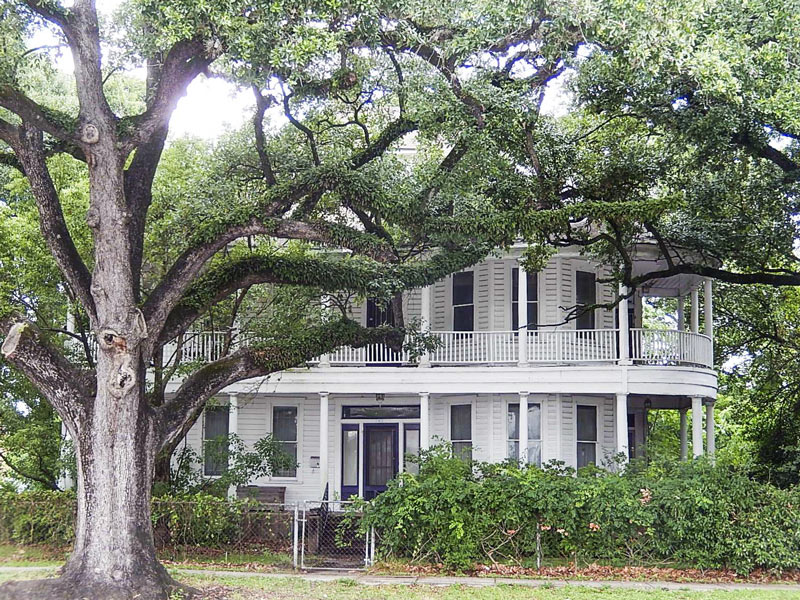
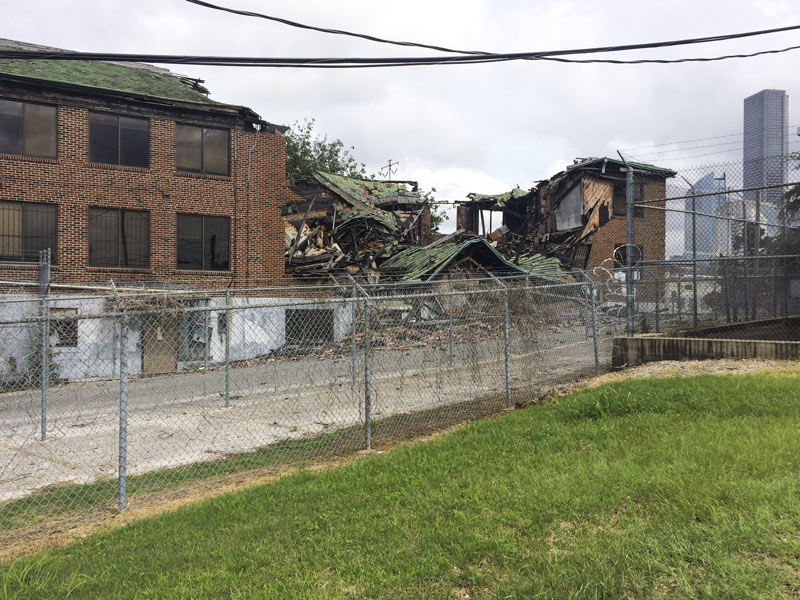
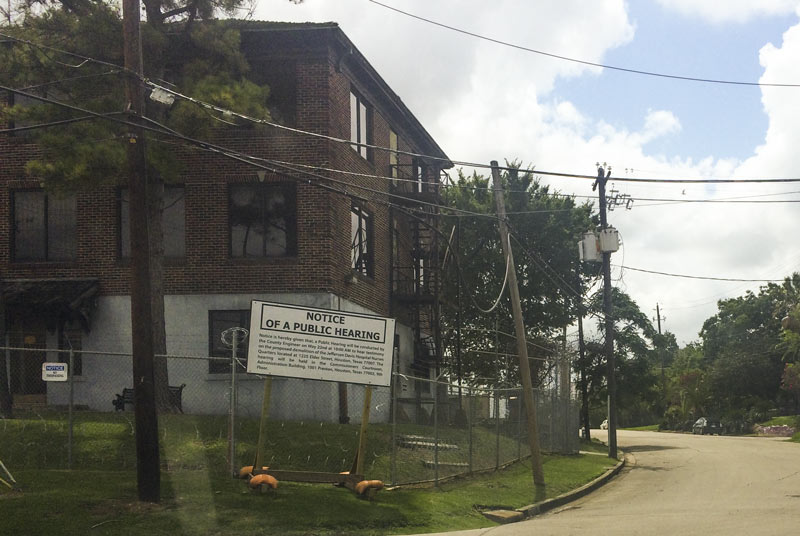
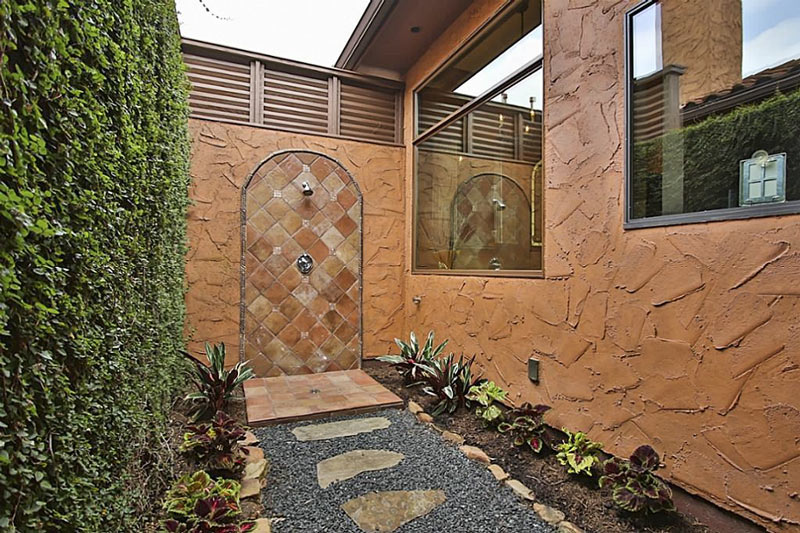
 “The big problem isn’t just the restriction on the size of the addition, it’s how they will allow you to add the square footage. Instead of allowing you to build out your attic with dormers, or do an addition on top of the back half of the house, they want you to basically build a new historically incompatible structure in your existing back yard and connect it to the house through some little hallway which will look like crap, AND use up your yard/permeable surface, AND create a structure looming over your neighbors’ backyards. The first year or 2 of the historic district, things worked pretty well in regards to stopping teardown and allowing responsible additions. Then it all went off the rails.”
[
“The big problem isn’t just the restriction on the size of the addition, it’s how they will allow you to add the square footage. Instead of allowing you to build out your attic with dormers, or do an addition on top of the back half of the house, they want you to basically build a new historically incompatible structure in your existing back yard and connect it to the house through some little hallway which will look like crap, AND use up your yard/permeable surface, AND create a structure looming over your neighbors’ backyards. The first year or 2 of the historic district, things worked pretty well in regards to stopping teardown and allowing responsible additions. Then it all went off the rails.”
[