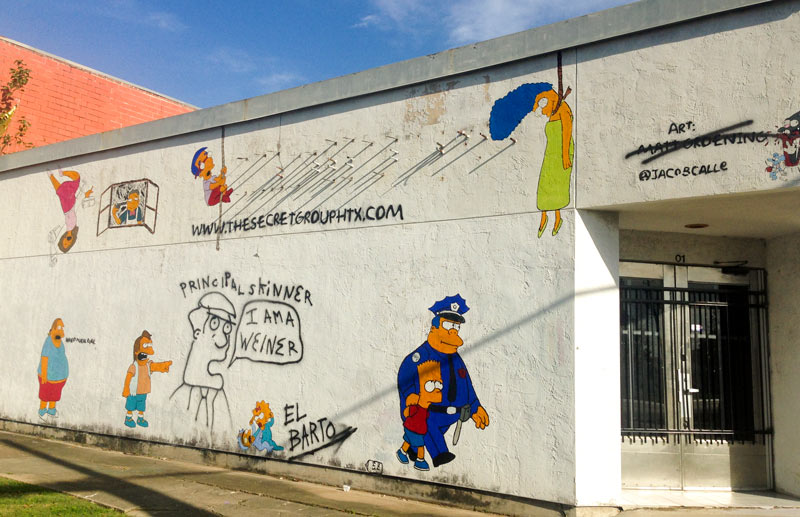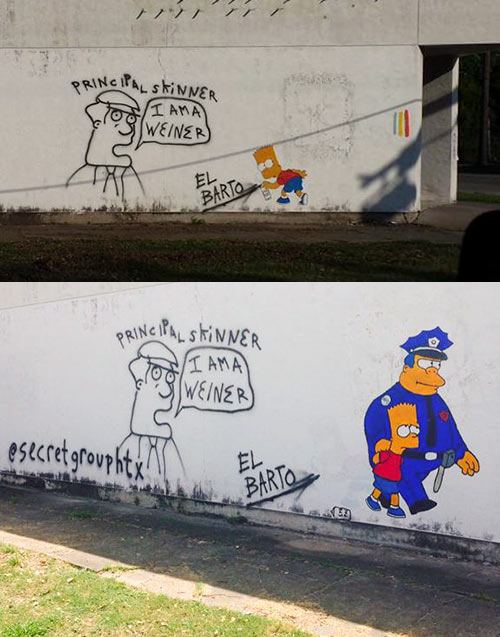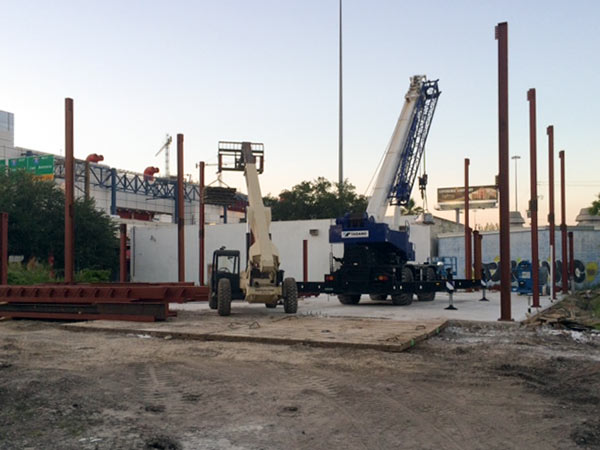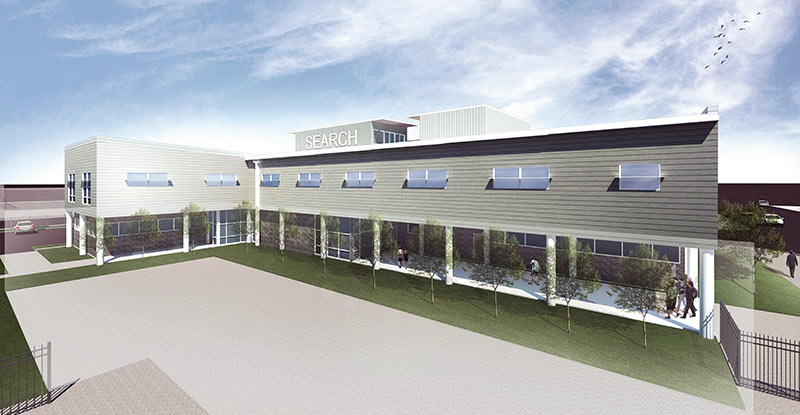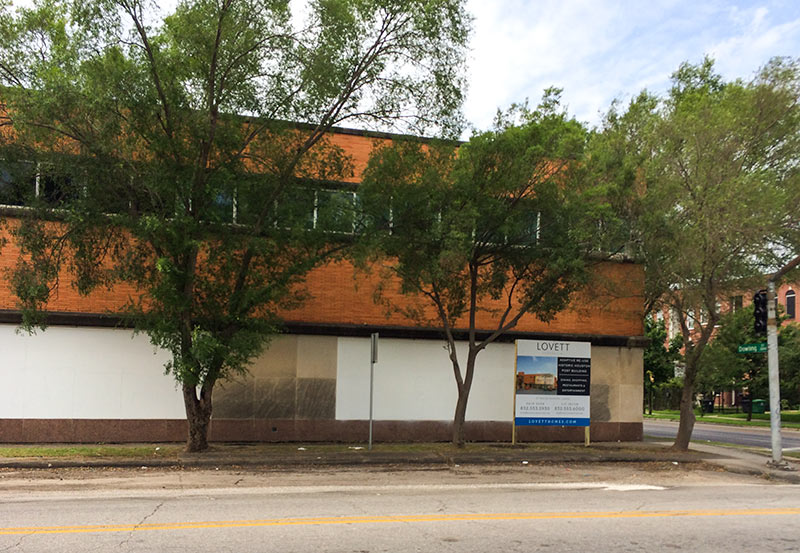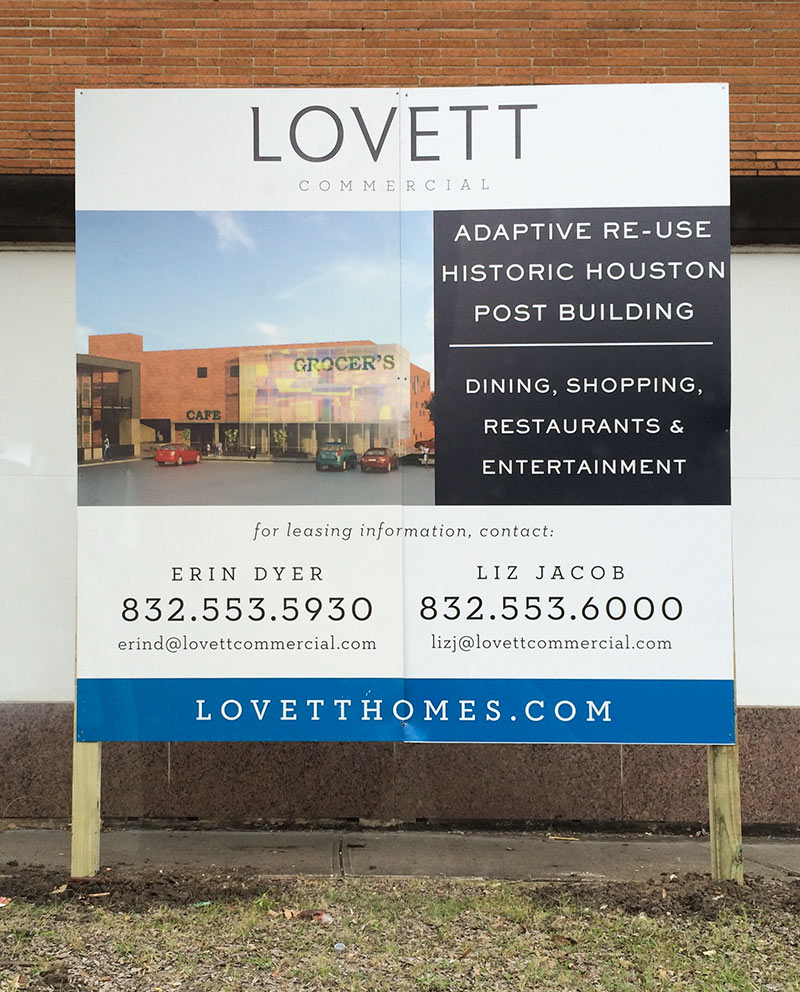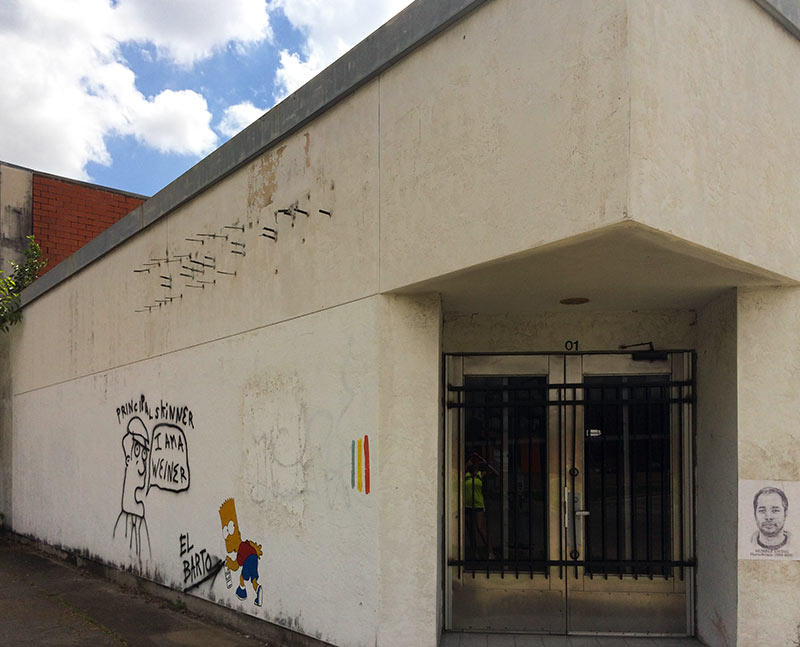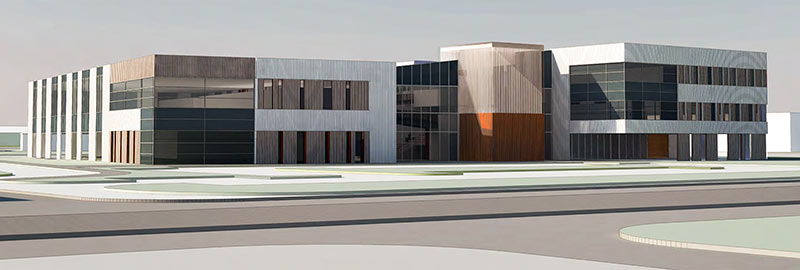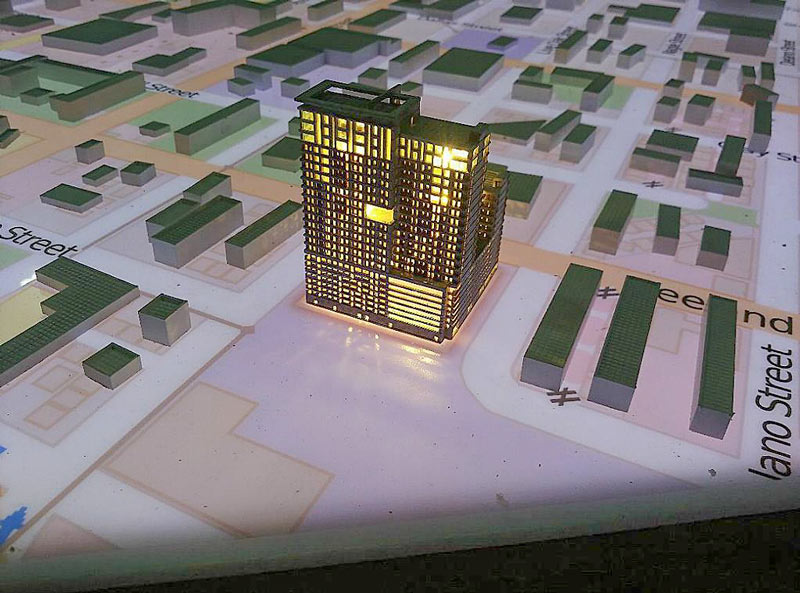
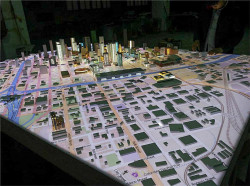
These are the minuscule views you’ll be able to scope out in a few weeks, when the Ivy Lofts folks throw open the doors of the grocery-warehouse-turned-million-dollar-sales-center currently sitting south of Leeland St. between Live Oak and Nagle streets. The former Leeland Wholesale Grocery space will officially reopen on March 12th, according to a freshly-pressed press release from developer Novel Creative Development, and will contain the above palm-of-your-hand mock-up model of the proposed Ivy Lofts condominium tower amid its East Downtown environs.
The center will also include several actual-size-but-still-quite-small model floorplans, including that of the baby-of-the-bunch Tokyo unit — now weighing in around 350 sq.ft., a bump up from the 300 sq. ft. touted in earlier marketing materials.
Not feeling up to the trek? The Ivy Lofts are also now listed on HAR, and renderings have been released that will let you try on some different outfitting options for a couple of the unit designs. Here’s Tokyo by night, in bedroom mode:


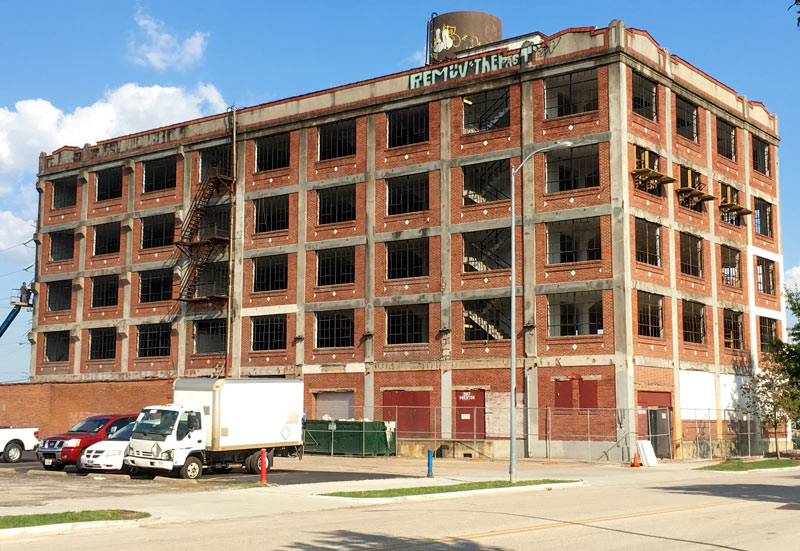
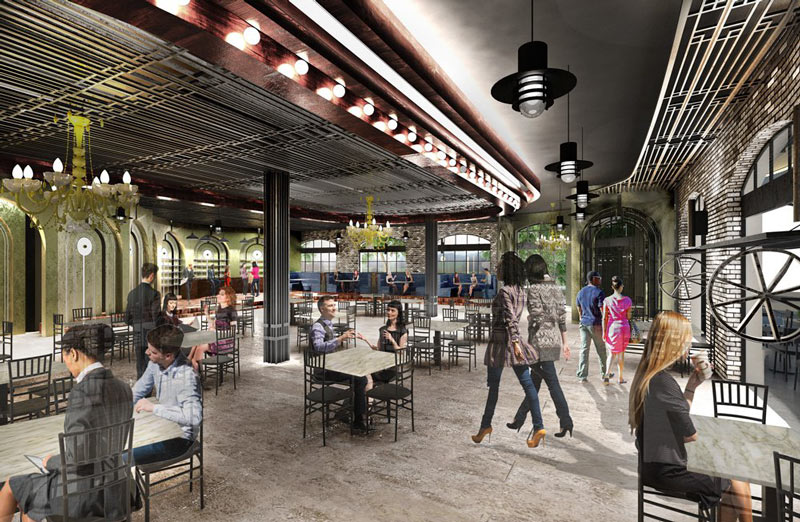
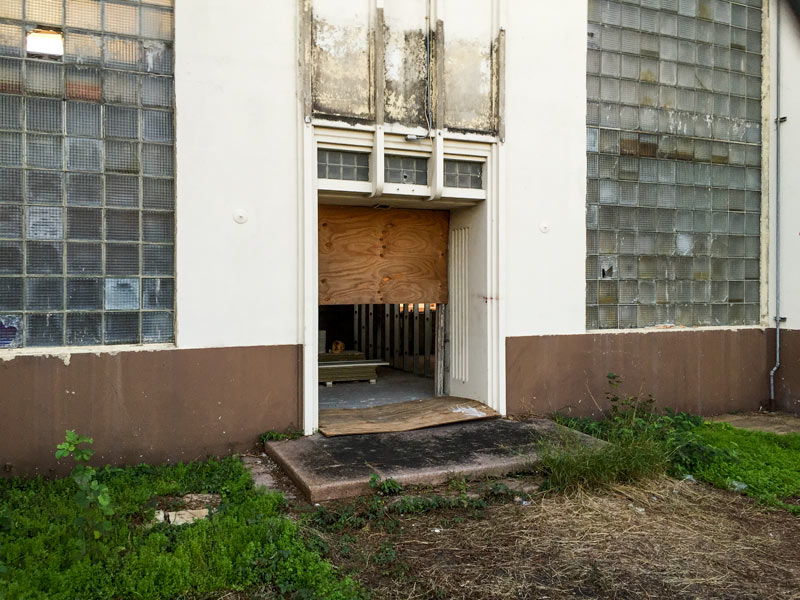
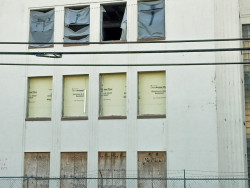
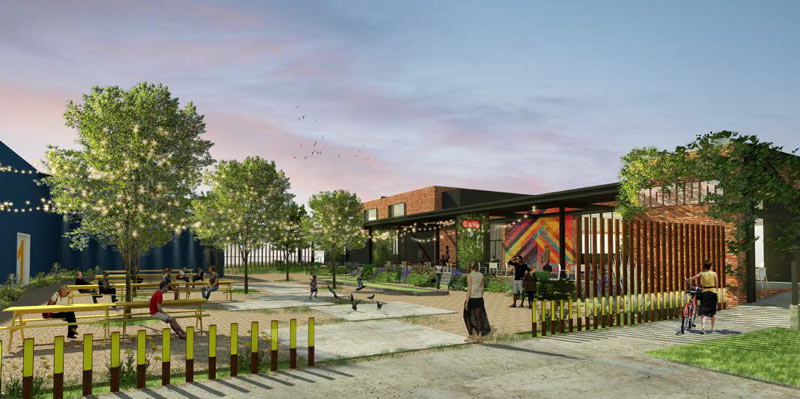
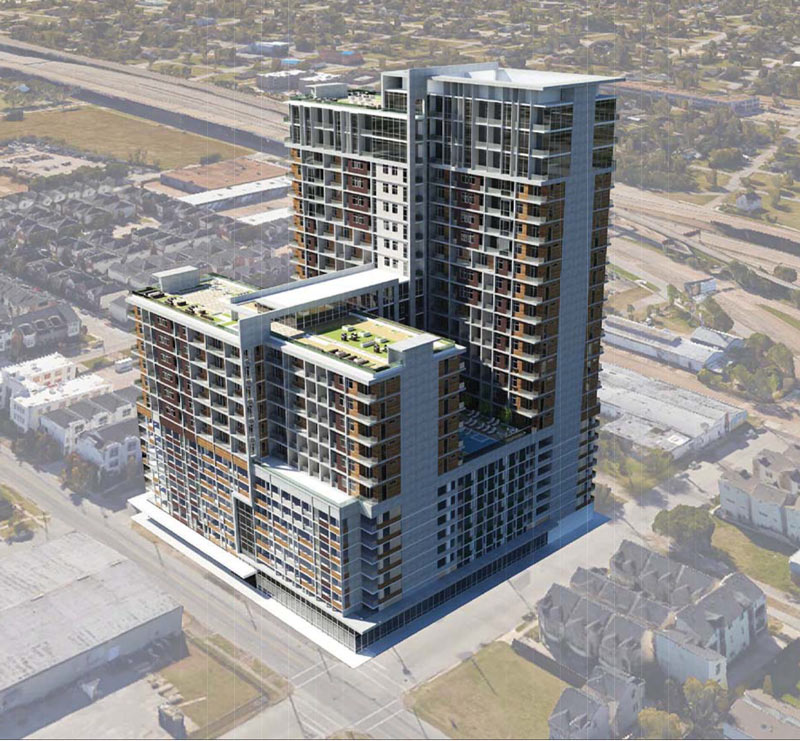
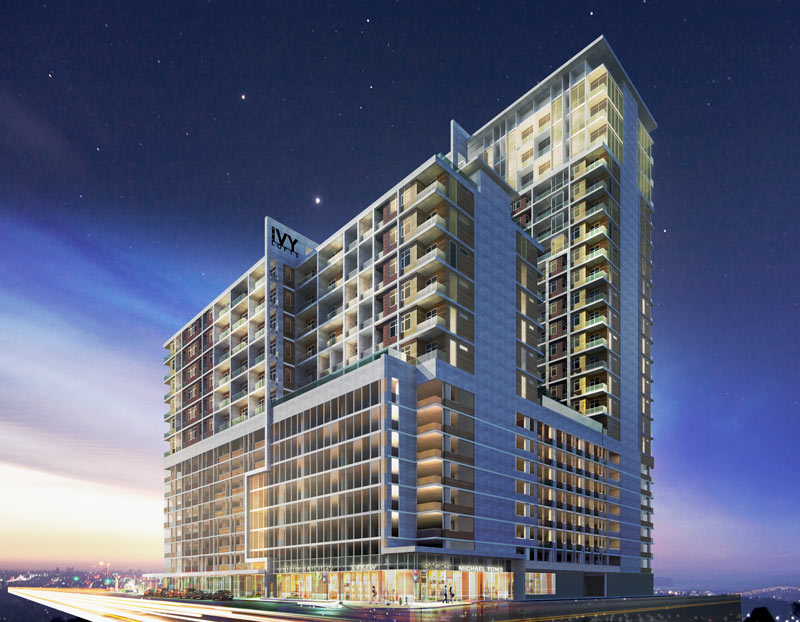
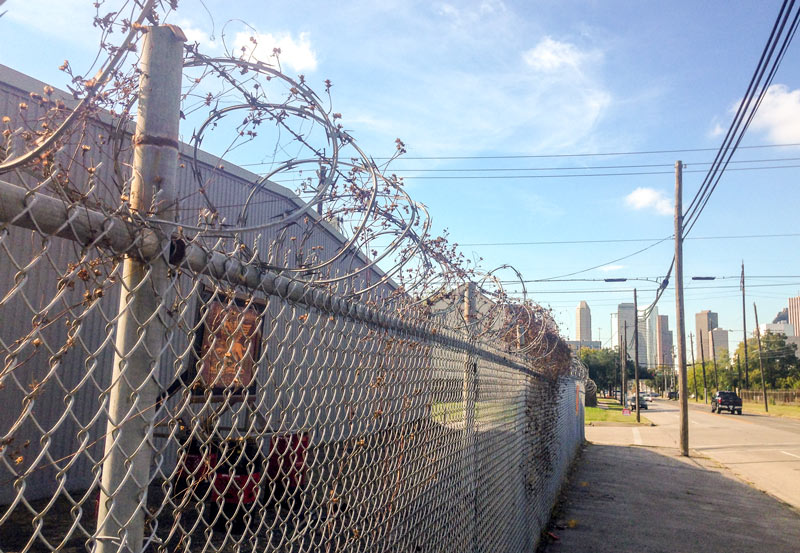
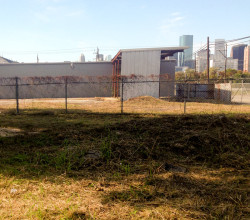
 Â
 