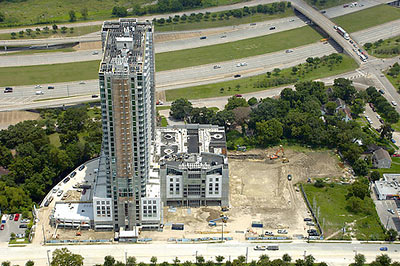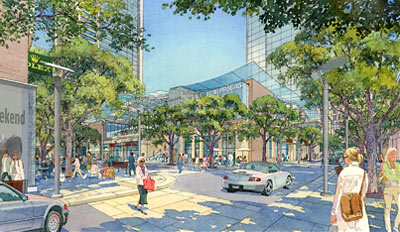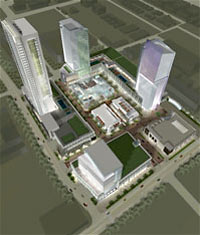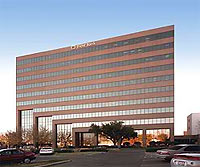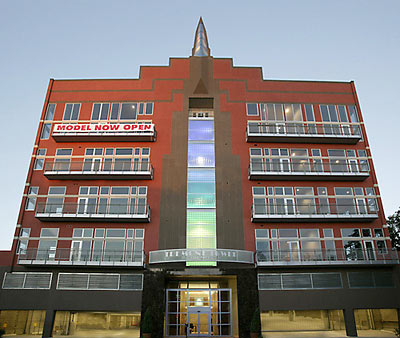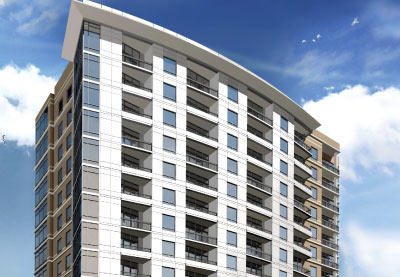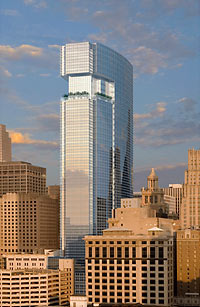 It rises dramatically from the center of Downtown to face the morning sun. And the renderings sure make it look like a sleek, giant pipe wrench, the business end looking out over Houston’s industrial east side. Yep, there’s nothing the head office won’t be able to fix!
It rises dramatically from the center of Downtown to face the morning sun. And the renderings sure make it look like a sleek, giant pipe wrench, the business end looking out over Houston’s industrial east side. Yep, there’s nothing the head office won’t be able to fix!
It’s MainPlace, a 46-story, one-million-square-foot green spec office tower, planned for most of the block surrounded by Fannin, Rusk, and Walker, at 811 Main.
The developer is the Hines CalPERS Green Fund, established by Hines and the California retirement fund to develop “sustainable” office buildings around the country. The core and shell, they promise, will be given a LEED-Silver rating by the USGBC. Don’t worry too much about all that, though: tenants will presumably be free to decorate their interiors with the usual endangered rainforest hardwoods and petroleum-based finishes.
That’s a five-story atrium up there on the 39th floor, facing a “sky garden.” Enjoy those trees in the rendering while you can; eventually, the engineers will start to think long and hard about hurricanes. More details and lots more zoomy pics, including closeups of that pipe-wrench jaw sky garden, after the jump.



