STATE OF QATAR CHIPS IN $2.5M FOR RIVERSIDE GENERAL HOSPITAL REDO 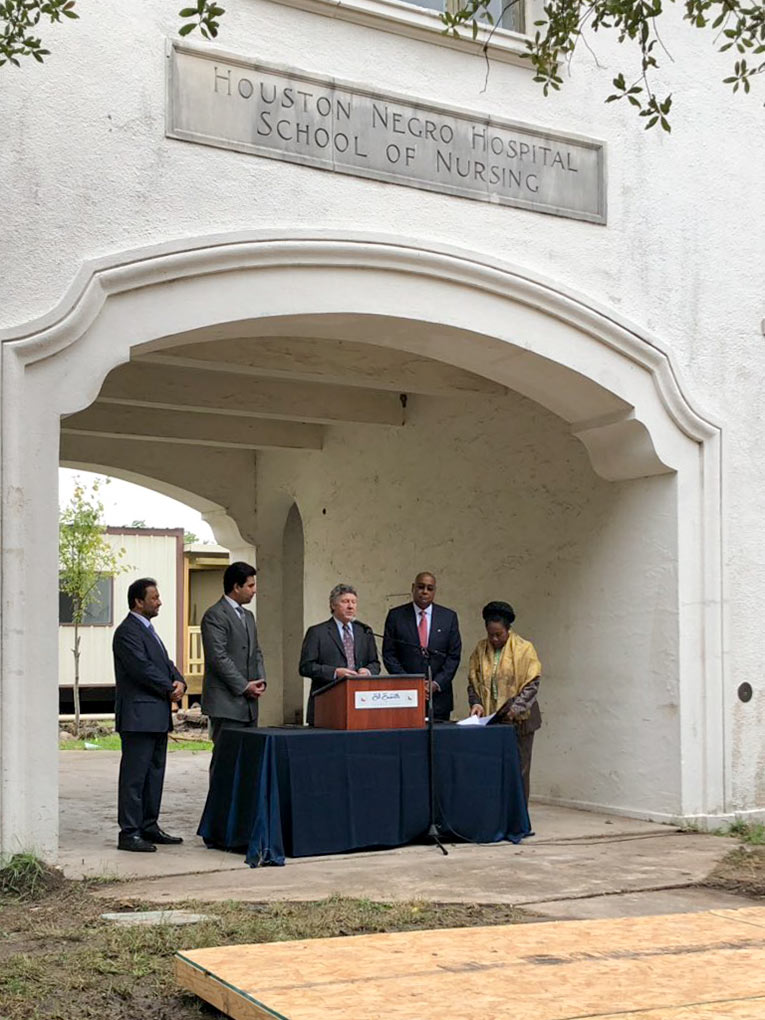 Standing alongside ambassador Meshal bin Hamad Al-Thani yesterday in the archway of the hospital’s 92-year-old nurses’ quarters, Ed Emmett thanked Qatar for its donation to help get the hospital back open. It’s the first allocation the country has made from the $30M Qatar Harvey Fund it created last September. (Its diplomatic rival the United Arab Emerites volunteered $10M the same day, according to Al Jazeera) What is it that the money will actually pay for at the Third Ward property the county bought earlier this year? TBD, Emmett tells News 88.7’s Davis Land, although he notes that the county does plan “to have Riverside provide primary and mental health care as part of the Harris Health System,” the network of publicly-owned county hospitals that provide care to under- and uninsured patients. [Houston Public Media] Photo: Ed Emmett
Standing alongside ambassador Meshal bin Hamad Al-Thani yesterday in the archway of the hospital’s 92-year-old nurses’ quarters, Ed Emmett thanked Qatar for its donation to help get the hospital back open. It’s the first allocation the country has made from the $30M Qatar Harvey Fund it created last September. (Its diplomatic rival the United Arab Emerites volunteered $10M the same day, according to Al Jazeera) What is it that the money will actually pay for at the Third Ward property the county bought earlier this year? TBD, Emmett tells News 88.7’s Davis Land, although he notes that the county does plan “to have Riverside provide primary and mental health care as part of the Harris Health System,” the network of publicly-owned county hospitals that provide care to under- and uninsured patients. [Houston Public Media] Photo: Ed Emmett
Hospitals
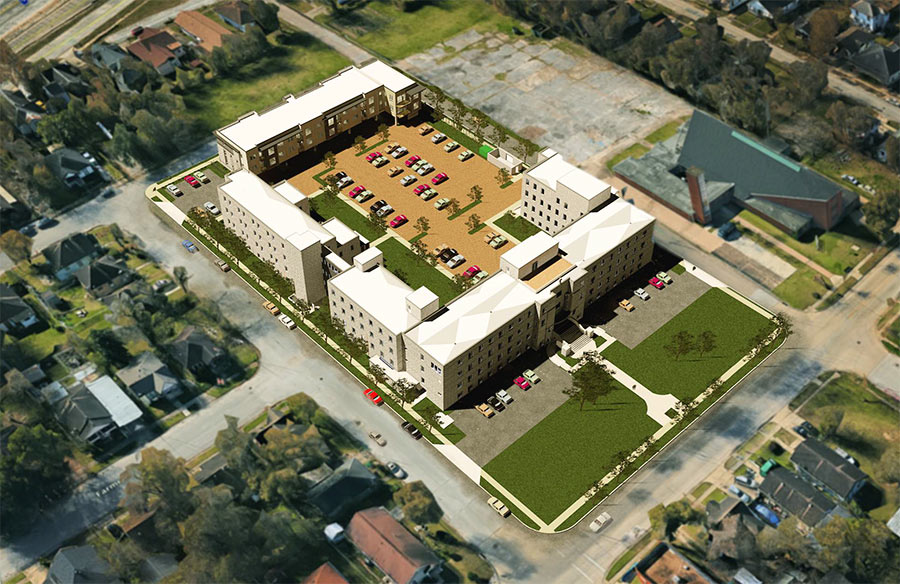
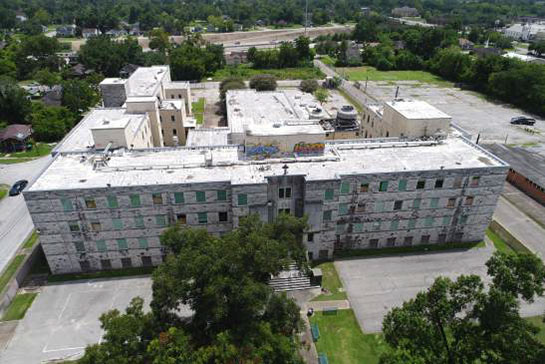
Current and proposed views from high above Lyons Ave. show what the St. Elizabeth Hospital would look like repurposed as a 110-unit housing complex, as the Fifth Ward CRC proposes. The biggest change architect Van Meter Williams Pollack has in store for the place is a teardown of the central wing that runs back behind the 3-story north face — pictured above — to make room for a new parking courtyard.
Behind that lot, a newly-constructed, 3-story building would front Chisum St.:
WHAT’S NEXT FOR THE THIRD WARD’S RIVERSIDE GENERAL HOSPITAL CAMPUS? 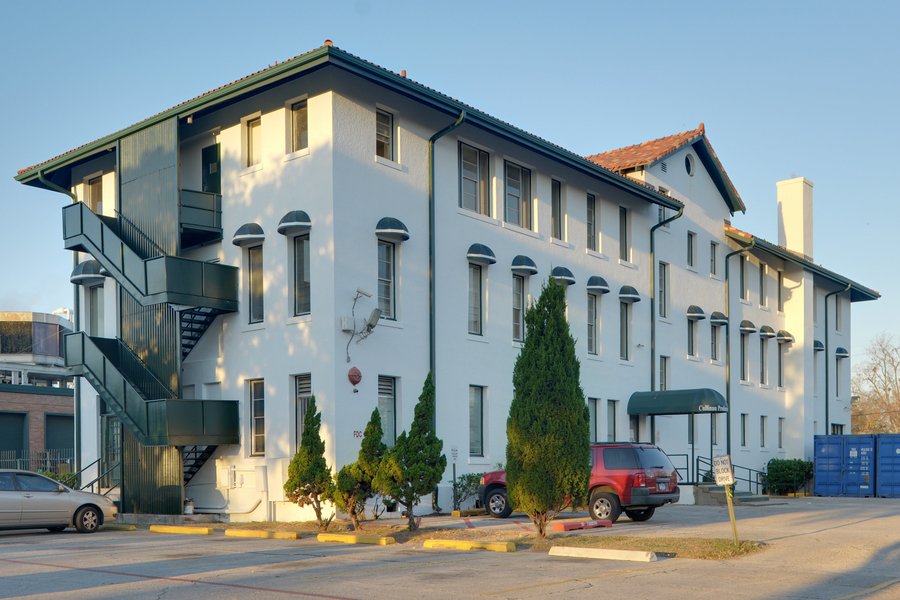 The 3-acre Riverside General Hospital campus is home to 3 buildings: Houston’s first hospital for black patients fronting Elgin (pictured above) and a former nurses’ quarters along Holman (both opened in 1926 as the Houston Negro Hospital), as well as a newer 1961 hospital building. The entire facility closed in 2015 after its former CEO Earnest Gibson III was convicted of Medicare fraud. Earlier this week, the Harris County Commissioners Court voted to buy all 3 buildings. If they don’t become a part of the new mental health facility the county plans to open on the site, what purpose might the 2 older buildings serve? The neighborhood may get a chance to review smaller-scale proposals for those historic structures: a job training center, small business incubation facility, maker space, cultural museum, library, youth hostel, swing dance club, chess club, or dominoes club. UH architecture professor Alan Bruton tells Houston Matters host Craig Cohen that the Emancipation Economic Development Council — a Third Ward nonprofit — invited him to collect residents’ ideas for the space. His students next fall will create designs for some of those concepts; the Council may use them to raise money and rally support for the proposals. [Houston Public Media; audio] Photo of former Houston Negro Hospital building at 3204 Ennis St.: Ed Uthman [license]
The 3-acre Riverside General Hospital campus is home to 3 buildings: Houston’s first hospital for black patients fronting Elgin (pictured above) and a former nurses’ quarters along Holman (both opened in 1926 as the Houston Negro Hospital), as well as a newer 1961 hospital building. The entire facility closed in 2015 after its former CEO Earnest Gibson III was convicted of Medicare fraud. Earlier this week, the Harris County Commissioners Court voted to buy all 3 buildings. If they don’t become a part of the new mental health facility the county plans to open on the site, what purpose might the 2 older buildings serve? The neighborhood may get a chance to review smaller-scale proposals for those historic structures: a job training center, small business incubation facility, maker space, cultural museum, library, youth hostel, swing dance club, chess club, or dominoes club. UH architecture professor Alan Bruton tells Houston Matters host Craig Cohen that the Emancipation Economic Development Council — a Third Ward nonprofit — invited him to collect residents’ ideas for the space. His students next fall will create designs for some of those concepts; the Council may use them to raise money and rally support for the proposals. [Houston Public Media; audio] Photo of former Houston Negro Hospital building at 3204 Ennis St.: Ed Uthman [license]
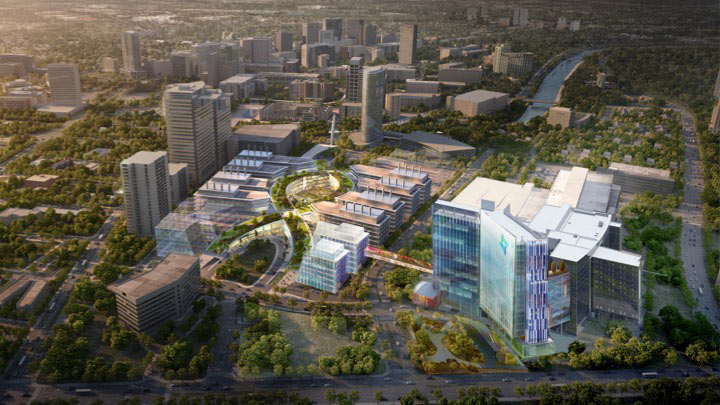
Genetics play a major role in Houston’s economic landscape — if the Texas Medical Center has its way, a twist on the structure of DNA will become part of the city’s physical landscape as well. A new research campus proposed by the organization would center around a 250,000-sq.-ft. park reminiscent of a double helix, pictured above. The TMC3 Innovation Campus is designed to take the place of an existing parking lot bisected by William C. Harvin Dr. between S. Braeswood and Old Spanish Trail, just south of Braes Bayou. The 30-acre facility would represent the TMC’s official expansion across the bayou, linking the existing campus to research institutions further south; the once-again-developing Baylor-slash-St.-Luke’s complex on Cambridge would also be right next door (pictured above with some already-in-the-works glassy expansions, and linked to the helix’s surrounding structures by a skybridge over Staffordshire).
Texas A&M, Baylor College of Medicine, M.D.Anderson and the University of Texas would anchor the 1.5-million-sq.-ft. collaborative research facility — if they agree to do so. The institutions have yet to formally sign off on participation (or partial funding) of the project, which is estimated to cost on the order of $1.5 billion; UT is currently pushing plans for its own campus of yet-ambiguous purpose nearby.
Designs for the campus are still largely conceptual. The helix would be open for use as public greenspace:
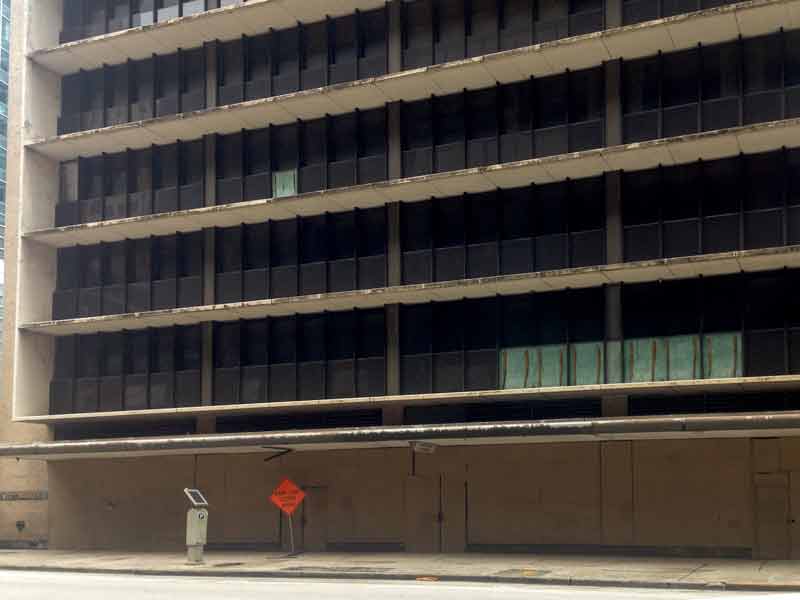
After more than 2 decades of abandonment, the Melrose Building at 1121 Walker is getting some TLC: a total makeover as part of conversion of the building to a Le Meridien hotel. Permits were issued the week of Thanksgiving to begin a complete overhaul of the interior; the exterior will receive an update as well.
The remodel will attempt to restore the youthful good looks of Houston’s oldest Modern skyscraper — as shown in the rendering below, the renovation will bring back the building’s original color scheme:
COMMENT OF THE DAY: RISE OF THE MEMORIAL CITY MONSTER 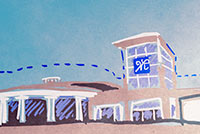 “Does any else remember the old Memorial City Hospital that used to sit on the east-bound Katy Freeway feeder (west of Gessner)? It was once just a small 3 stories tall. Then they built 3 more floors on top of those, making it 6. Then it kept growing/morphing until it turned into the crazy space alien tower that it is today.
Memorial City Mall has similarly morphed and changed continuously over the past 3 decades, constantly changing its footprint, accessibility, and façade. I would love to see some sort of time lapse of all the changes. With this expansion across I-10, I’m envisioning an eventual network of skywalks spanning the freeway to connect it all, like a great big vampire squid.” [Superdave, commenting on Memorial City Prepares To Cross the Katy] Illustration: Lulu
“Does any else remember the old Memorial City Hospital that used to sit on the east-bound Katy Freeway feeder (west of Gessner)? It was once just a small 3 stories tall. Then they built 3 more floors on top of those, making it 6. Then it kept growing/morphing until it turned into the crazy space alien tower that it is today.
Memorial City Mall has similarly morphed and changed continuously over the past 3 decades, constantly changing its footprint, accessibility, and façade. I would love to see some sort of time lapse of all the changes. With this expansion across I-10, I’m envisioning an eventual network of skywalks spanning the freeway to connect it all, like a great big vampire squid.” [Superdave, commenting on Memorial City Prepares To Cross the Katy] Illustration: Lulu
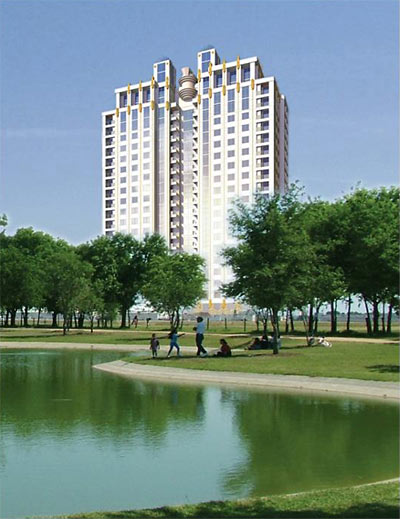
Here’s a surprise: a construction permit for a new 23-story Chinatown Asiatown condominium tower was issued yesterday for Park 8 Place. Remember Park8? That’s the freeway feeder megastrip project planned for just across Brays Bayou from Arthur Storey Park, along Beltway 8 south of Bellaire Blvd. The one that called itself “The Land of Oz.”
The entire development was supposed to include three 20-something-story residential towers, a hospital, two 2-story retail-and-office strips, and a couple of parking garages — all in a quaint freeway-and-park-side setting. A foundation was poured for the first condo building last year, but Park 8 CEO David Wu put the project on hold after he was unable to secure financing. So the construction crane came down.

