COMMENT OF THE DAY: WHAT KEEPS HOUSTON BILLBOARDS STANDING TALL  “If you only knew how much the city has gone through to reduce billboards. Their billboard ordinance was pioneering. Existing billboards in the city are under an abatement condition – if you take one down, you can’t replace it. However, many billboards are highly, highly profitable, and the industry has a formidable lobby to defend what they already have, and try to reinstate the ability to add billboards where they’ve been banned or removed. From a property rights perspective, sign regulation is already an iffy business. So while yes, most of us would like to see further reduction in billboards, please try to appreciate what’s already been done.” [Local Planner, commenting on City Inspector: Those Who Want You To Live In The Glass House Should Not Post 130-Ft. Signs] Illustration: Lulu
“If you only knew how much the city has gone through to reduce billboards. Their billboard ordinance was pioneering. Existing billboards in the city are under an abatement condition – if you take one down, you can’t replace it. However, many billboards are highly, highly profitable, and the industry has a formidable lobby to defend what they already have, and try to reinstate the ability to add billboards where they’ve been banned or removed. From a property rights perspective, sign regulation is already an iffy business. So while yes, most of us would like to see further reduction in billboards, please try to appreciate what’s already been done.” [Local Planner, commenting on City Inspector: Those Who Want You To Live In The Glass House Should Not Post 130-Ft. Signs] Illustration: Lulu
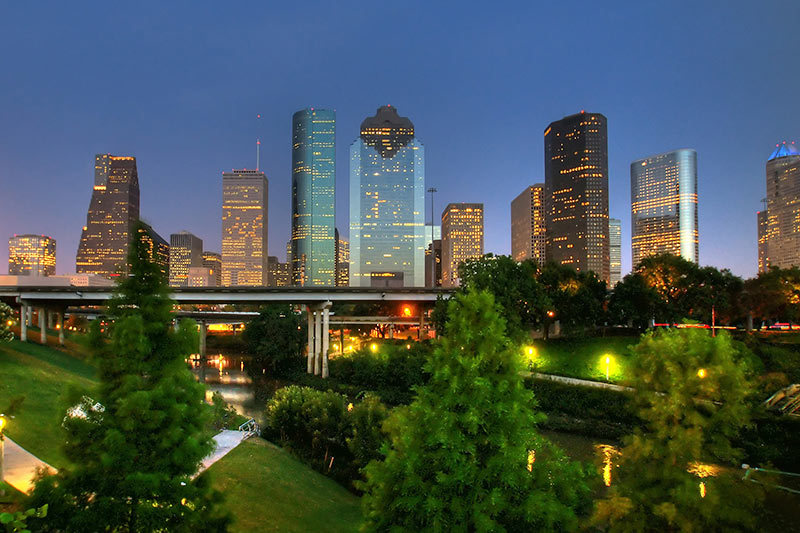
Swamplot’s sponsor today is Houston’s own Central Bank. Thank you for the continued support!
Central Bank has 4 (central) Houston branches available to meet your business or personal needs: in Midtown, the Heights, West Houston, and Post Oak Place.
Central Bank believes that change is essential to its success; the company actively pursues the latest in service, technology, and products. Central Bank aims to know its customers personally and to be their primary business and personal financial resource. The bank’s staff values relationships and strives to be available when you need them.
To learn more about how Central Bank can meet your banking needs, please call Kenny Beard at 832.485.2376 — or check out the bank’s website.
Want to increase the visibility of your business? Becoming a Sponsor of the Day on Swamplot can help.
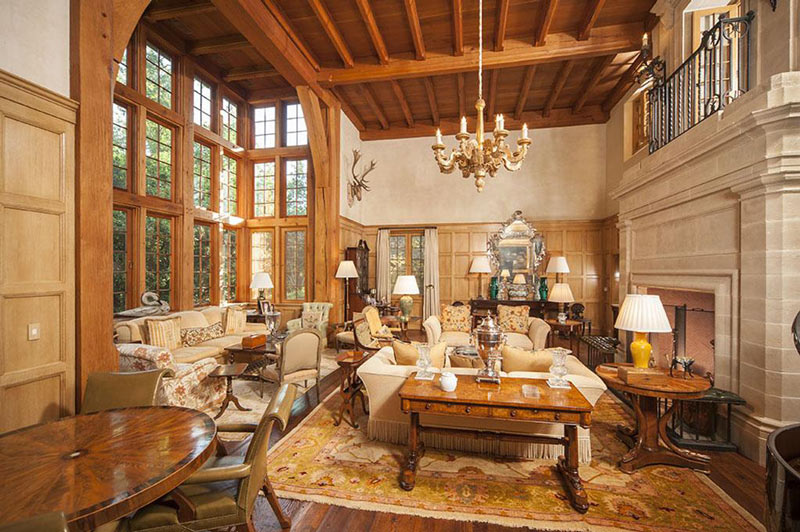
Known as ‘Bayou Breeze’ to its friends, the 16,022-sq.-ft. English manor-style residence designed by architecture and landscape firm Curtis & Windham includes 6 bedrooms, 6 baths, and 2 half baths. Listed in January 2013 at $19.995 million, the house’s asking price has lowered incrementally 5 times since then, most recently falling to $14.495 million just in time for Christmas last year.
The house was built along Buffalo Bayou across from Memorial Park in 2000, but incorporates older materials (such as wood from some North Carolina tobacco barns used in the floor above, and bricks plucked from the previous house on the property).  Nods to antiquity in the furnishings come from New York interior designer Bunny Williams. The 3.71 acre lot includes a pool, a putting green, and several formal gardens. Â
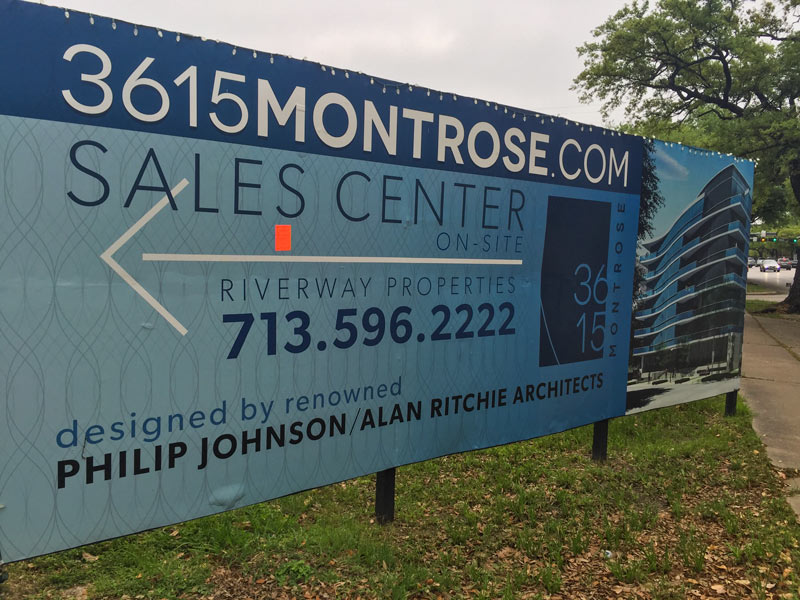
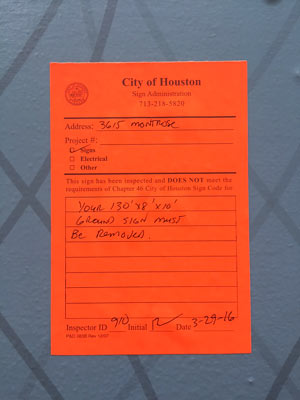
The big blue sign wrapping around the lot at the northeast corner of Montrose Blvd. and Marshall St. got decorated with a dayglow red tag from the city this week, calling for the banner’s removal. The sign is advertising the midrise condominium building planned for the lot at 3615 Montrose, formerly the site of the River Cafe; the Philip Johnson/ Alan Ritchie design’s footprint also extends into the lot to the north, whose slated-for-destruction 1910 brick house is currently gigging as a sales center for the development. The shot above looks due south at the angled northernmost portion of the sign, toward the intersection of Montrose and W. Alabama St.
Tags from a city inspector call out the “130 x 8 x 10”-ft. ground sign, as well as its smaller next-door companion piece, which refers to the condo building as “The Glass House” (no, not that one). Here’s what the whole scene looks like from up in the air, from the Parc IV tower across Montrose:
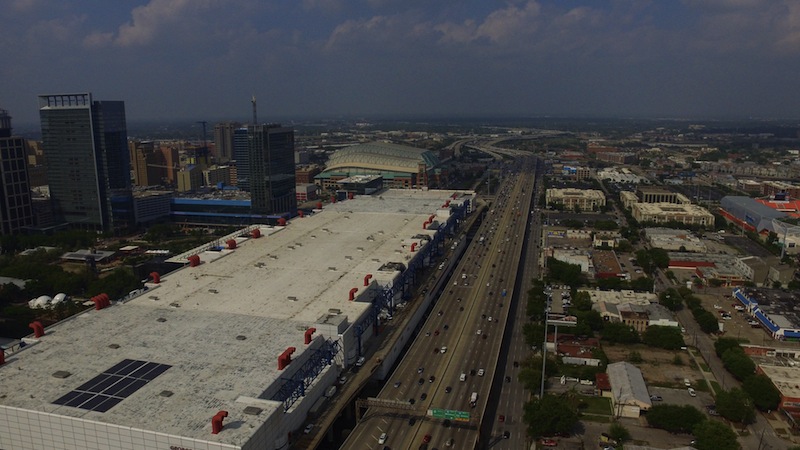
- The Energy Corridor Is the Epicenter of Houston’s Sublease Problem with 2.9M SF of Sublease Space [Realty News Report]
- Stream Realty Partners Breaks Ground on Active-Adult Community Soléa Copperfield in Cypress-Fairbanks Area [HBJ]
- Dish Society Planning Third, Largest Houston Location in Midway Cos.’ Upcoming Memorial Green Mixed-Use Center [HBJ]
- Katy Master-Planned Community Cane Island Will Offer a ‘Street Pantry’ in Attached Garage Just for Deliveries [Houston Chronicle]
- Restoring a 1908 Woodland Heights Property Back to a Single Home [The Leader]
- Road Improvements Slated for NRG Park Area Ahead of the 2017 Super Bowl [HBJ]
- Sesquicentennial Park Now Connected to Allen’s Landing via 0.3-Mile Trail Connection [Houston Chronicle]
- Basins Being Built Along Greens Bayou in North Houston for Flood Prevention [Houston Public Media]
- A Reading List of Articles and Books about Houston’s History, Future, Transformation, and Challenges [The Urban Edge]
Photo of the George R. Brown Convention Center: Russell Hancock via Swamplot Flickr Pool
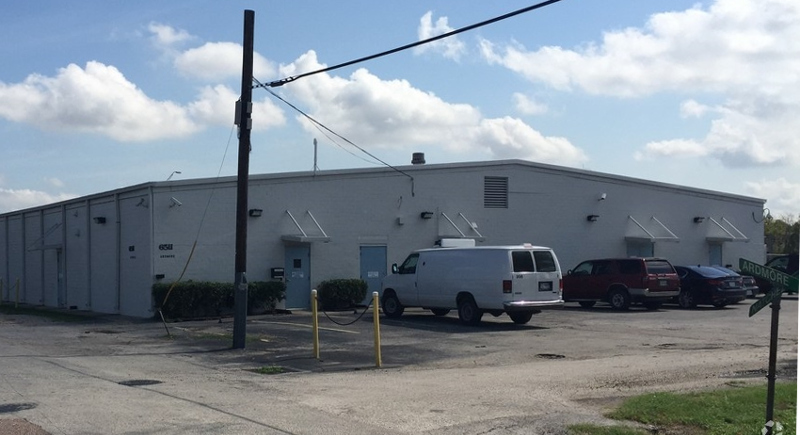
Swamplot’s Daily Demolition Report lists buildings that received City of Houston demolition permits the previous weekday.
No joke, these are done for.
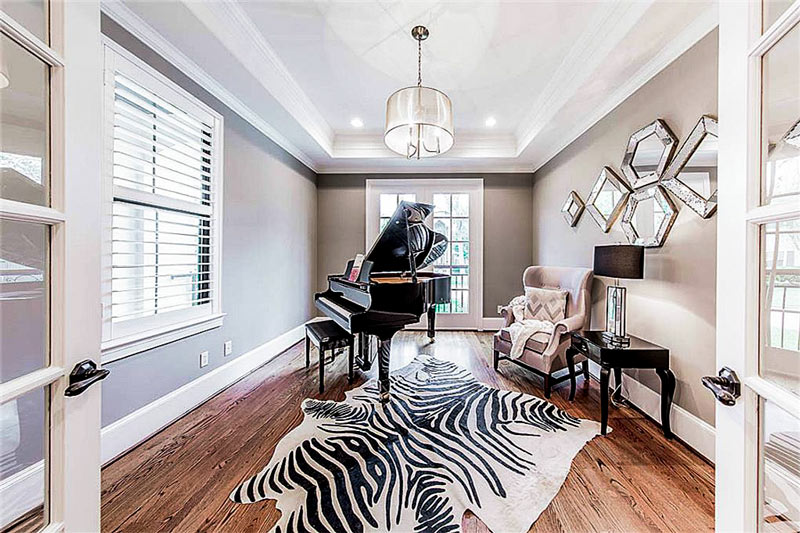
- 4411 Oleander St. [HAR]
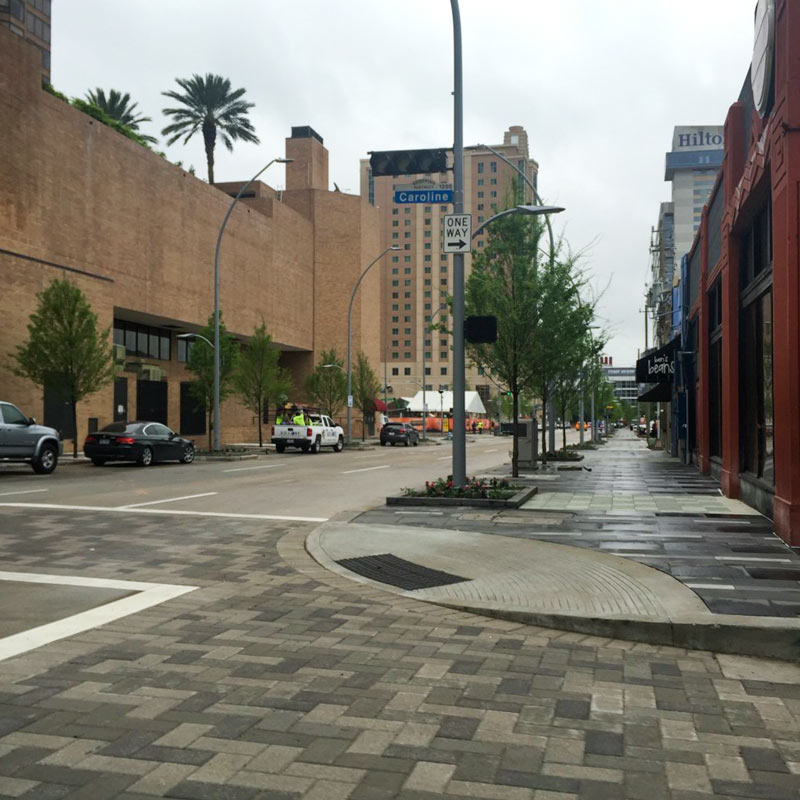
Beating the basketball crowds headed to Houston this weekend, the Downtown section of Dallas St. that’s been getting done over looks to be pretty much finished and ready for action. A reader took some shots looking both ways in front of the south entrance to the Four Seasons between Caroline and Austin streets — up top is the eastern view down Dallas, gazing toward the George R. Brown Convention Center and the catty-corner staredown between Hilton Americas and Embassy Suites from either side of Crawford. The new trees seem to line up with the spacing plans shown in the previously released project plans, which included knocking out a driving lane on the north side and turning it into parking (as the vehicles above are politely demonstrating).
Here’s the Four Seasons again from other direction — this time looking west toward Houston Center, with the First City Tower rising out of the frame on the right:
FLOATING PLANS FOR ‘THE STANDARD’ AFFORDABLE HOUSING BETWEEN MASTER-PLANNED FALL CREEK AND A WETLAND BANK 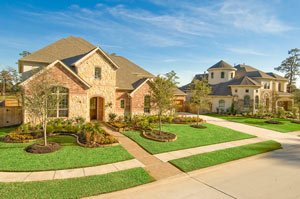 Fort Worth developer Ojala Holdings is looking at putting a 120-unit apartment complex called The Standard at The Creek at Fall Creek Preserve Dr. and N. Beltway 8, reports ABC13’s Tracy Clemons. About 110 of the units (planned for a piece of land between the Fall Creek master-planned community and the nearly 1,000-acre Greens Bayou Wetland Mitigation Bank just across Garner Creek to the east) would be slated for tenants making 60 percent or less of the area median income. Would-be-next-door Fall Creek residents tell Clemons they’ve already started writing letters to state and local officials in an effort to block the project; Ben Sileo says that the residents “don’t think this subsidized housing project is right for the neighborhood,” adding that building the apartments on the currently empty land would mean “foregoing the possibility of some other development that would bring higher value“ to the area. [ABC13] Photo of Fall Creek homes: Fall Creek
Fort Worth developer Ojala Holdings is looking at putting a 120-unit apartment complex called The Standard at The Creek at Fall Creek Preserve Dr. and N. Beltway 8, reports ABC13’s Tracy Clemons. About 110 of the units (planned for a piece of land between the Fall Creek master-planned community and the nearly 1,000-acre Greens Bayou Wetland Mitigation Bank just across Garner Creek to the east) would be slated for tenants making 60 percent or less of the area median income. Would-be-next-door Fall Creek residents tell Clemons they’ve already started writing letters to state and local officials in an effort to block the project; Ben Sileo says that the residents “don’t think this subsidized housing project is right for the neighborhood,” adding that building the apartments on the currently empty land would mean “foregoing the possibility of some other development that would bring higher value“ to the area. [ABC13] Photo of Fall Creek homes: Fall Creek
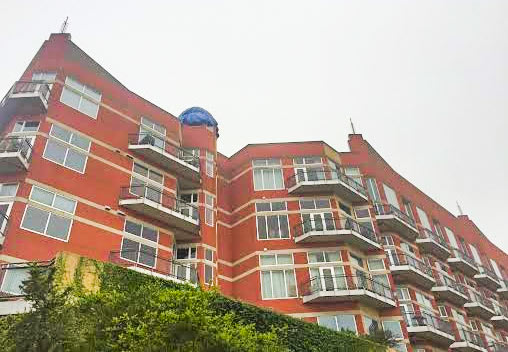
A reader peers up the Westheimer-facing side of the Tremont Tower condo building, noting that the longterm resident tarp has recently settled back onto its habitual spot atop the dome behind Austin export Doc’s Bar & Grill (between Graustark and Yupon streets). The photographer previously caught the tarp neglecting its station about a month ago (shortly after that late-Feburary windy spell), giving the lemon-yellow dome its day (or few weeks) in the sun after at least a year under cover:
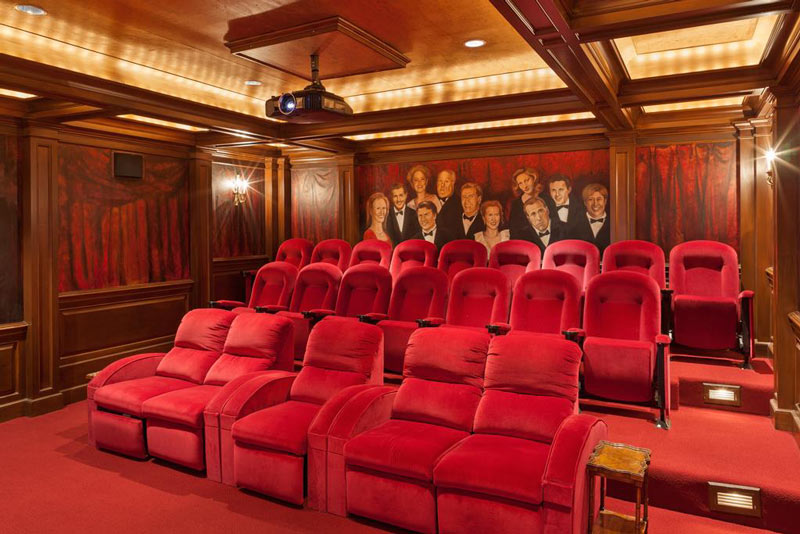
This 3-story Georgian  rolls out the red carpet at the corner of River Oaks Blvd. and Del Monte Dr.  Its 16,931 sq. ft. include a flexible 6-to-9 bedrooms, 10 full baths, and 5 half baths.  Built in 1939 on a 1.02 acre lot, this house premiered on the market in mid-October of 2015 at the price of $16.95 million.
Ready for a close-up?
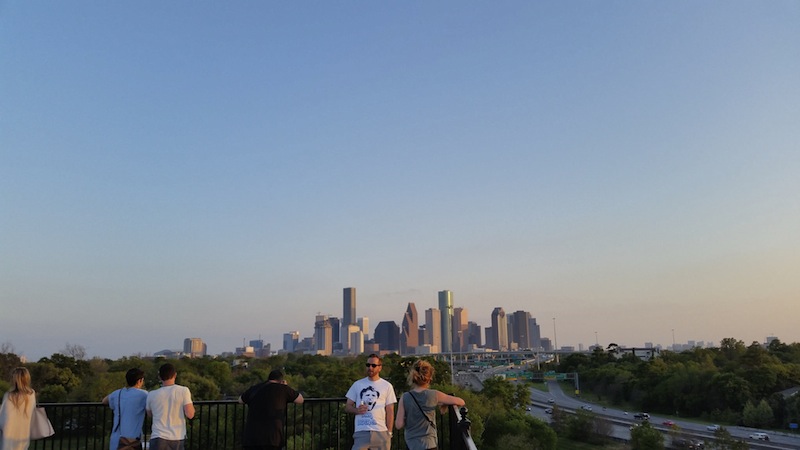
- Arel Capital Has So Far Sold 40% of Units at The River Oaks Condo Tower Now Rising on Westheimer [Houston Chronicle]
- Developer David Denenburg’s Plans To Stick With the Cheek-Neal Coffee Building’s Original Details, By Himself If Necessary [OffCite Blog; previously on Swamplot]
- New Houston Home Designs Include ‘Multigenerational’ Options That Are Like 2 Homes in 1 [Houston Chronicle]
- Simpson Property Group Offering a ‘Closet Concierge’ Program for Residents Downsizing to Smaller Urban Spaces [Houstonia]
- Why Houstonians Should Be Mad About Public Housing [Houston Chronicle; previously on Swamplot]
- Second Katy YMCA Breaking Ground This Friday To Serve Growing Population [Covering Katy]
- White Oak Music Hall’s Outdoor Stage, on a Hill Above Little White Oak Bayou, To Have First Show April 9 [Houstonia; previously on Swamplot]
- Toulouse Café and Bar, the First of 8 Restaurants Opening at River Oaks District, Debuting April 4 [Culturemap]
- Astros Owner Jim Crane’s 2 Italian Restaurants Near Minute Maid Park Expected To Open by Late Summer [Culturemap]
- Second Location of D’Marcos Pizzeria Closes Less Than 5 Months After Opening on Memorial Drive [Eater Houston]
- New Training Facility Called the Pete Rose Hit King Baseball Academy Planned for Katy [Community Impact Newspaper via HBJ]
- New Port of Houston Refrigerated Facility Could Lower Regional Food Prices [Houston Public Media]
- Greater Houston Area Could See About $300M in Spending as a Result of the Final Four [Houston Public Media]
- Houstonia Magazine Declares 10 ‘Hottest-of-the-Hot’ Neighborhoods of 2016 in 3rd Month of Year [Houstonia]
- Landry CEO Tilman Fertitta’s CNBC Reality Show ‘Billion Dollar Buyer’ Renewed for a Second Season [HBJ]
- Meet the Woman Who Moved into the Former Mack’s Icehouse in the East End [Houstonia]
Photo: Marc Longoria via Swamplot Flickr Pool
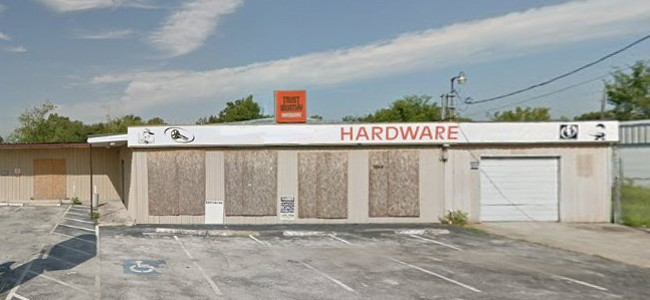
Swamplot’s Daily Demolition Report lists buildings that received City of Houston demolition permits the previous weekday.
Everything must go, one way or another.
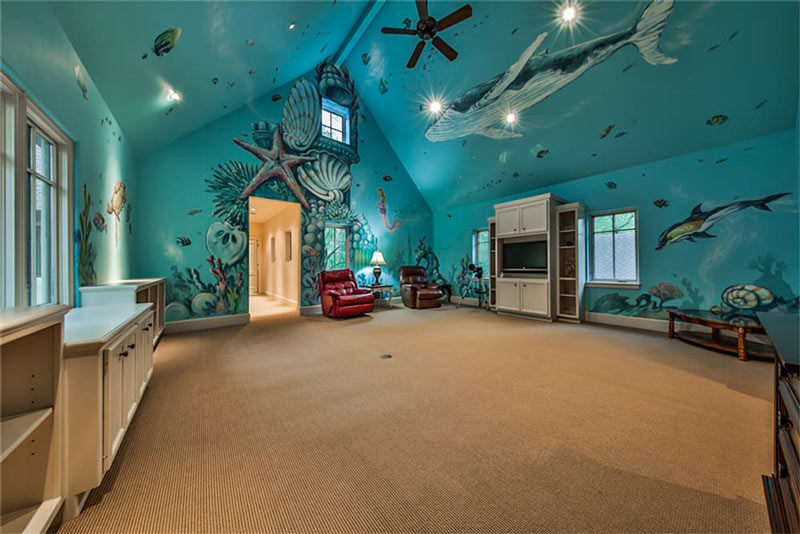
- 830 Country Ln. [HAR]
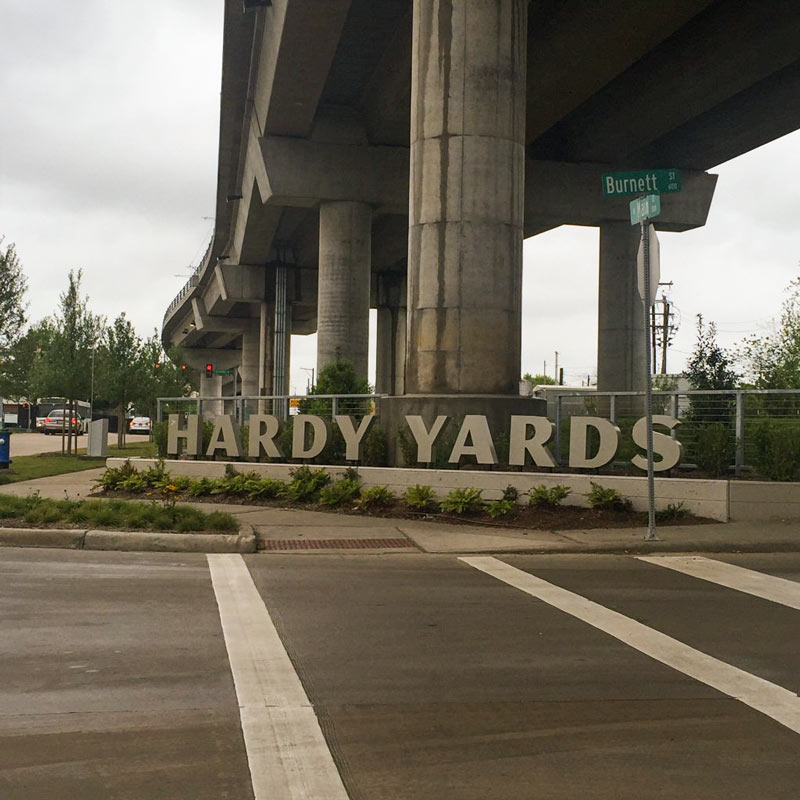
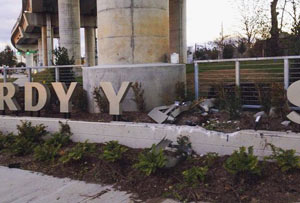
The second A, R, and D of the signage at the intersection of Burnett St. and N. Main are now back in action (up top) beneath the Red Line light-rail overpass. The letters have been patched up and sent back to their assigned places above a freshly-repaired concrete planter, following an unfriendly run-in (or -into) near the end of January (pictured second, with the A dramatically sprawled backward onto the mulch).
The sign, marking the intended redevelopment of the former Hardy Rail Yards into a mixed-use complex in Near Northside, was added as part of the street and infrastructure work that’s been going on at the 43-acre brownfield site. Some of that work is visible in the site plan for the property posted by landscape architecture and planning firm Design Workshop:Â

