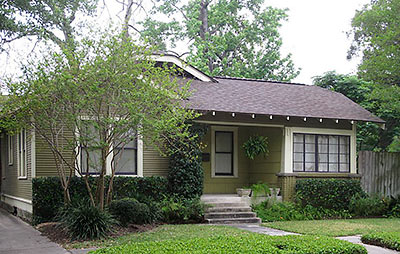
And say goodbye to another neighborhood original.
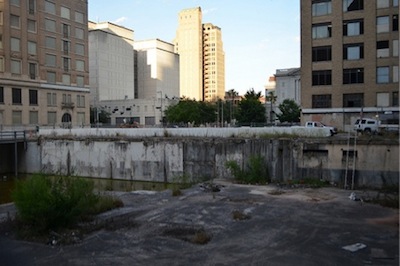
Photo of Texas and Capitol: elnina via Swamplot Flickr Pool
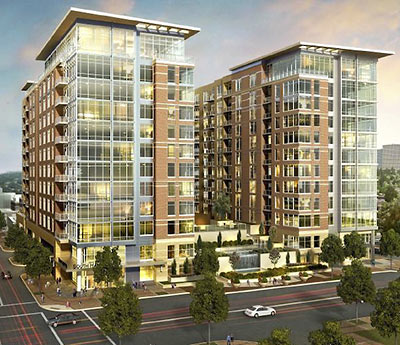
A HAIF user posted this rendering of what appears to be the 12-story apartment complex that Hanover is busy making room for near the Rice Village. The demolition of the creaky Village Apartments and Garden Gate that used to stand here on the eastern half of the block bound by Kelvin, Morningside, Dunstan, and Tangley is nearly done (save for a lone tree in the middle of the site under the shade of which sits a picnic table). Hanover has said that this second building, unlike the first 6-story one, won’t have any ground-floor retail.
Rendering: The Hanover Company

It is no more: A few weeks after the rest of this old strip center on Dunlavy at W. Alabama started coming down, the Montrose Fiesta was finally reduced to rubble, this reader’s photo, taken just before 1 p.m. today, shows. And what’s next for the site? Developer Marvy Finger says he will replacing the grocery store with apartments, telling the Houston Chronicle’s Nancy Sarnoff in early 2012 that the ensuing complex will be both “Mediterranean” and “really beautiful.”
Photo: Thomas Stazer
COMMENT OF THE DAY: THE RIGHT TO PROTEST  “. . . not to say I always concur with my own neighbors, where I live. A ‘greenbelt’ consisting largely of invasive species follows the dry creek behind my house and cleaned up would make a nice trail (she said shyly — she’s much bolder on the internet). But the people hereabouts hear the word trail and think transients, even after I tried to push their dog-loving buttons with ‘dog park,’ so I gave up on that notion a long time ago.
My neighborhood abuts a mall. A group wanted to put a ‘luxury hotel’ on the mall’s anvil-like parking lot with its wasted city view. Terrific, I thought, a hedge against the inevitable decline of the mall. At a meeting of a couple hundred people: I was the only one in support. Neighbors won that one, or rather, the bottom shortly dropped out of the ‘mall parking lot luxury hotel’ business.
Then too there’s a defunct movie theater, returning to a state of nature these ten years, at the edge of the neighborhood. The re-developer — retail, townhomes, offices — is dropping several hundred thousand dollars into a mitigation pot to conserve land elsewhere in the watershed, even though this land is already ruined.
I don’t see this enormous abandoned cineplex as an asset, but the others around here do, apparently, and had lined up to derail its transformation into . . . whatever. I confess that this time my exasperation was such that I contrived some ad hoc ‘neighborhood support’ (i.e. all my friends) to inundate Council and give them some cover for the vote.
I have no ‘rights,’ you say? I figure I have a right to whatever I can take from you, and I assume you’ll do the same.” [luciaphile, commenting on Comment of the Day: Houston’s Master Planners] Illustration: Lulu
“. . . not to say I always concur with my own neighbors, where I live. A ‘greenbelt’ consisting largely of invasive species follows the dry creek behind my house and cleaned up would make a nice trail (she said shyly — she’s much bolder on the internet). But the people hereabouts hear the word trail and think transients, even after I tried to push their dog-loving buttons with ‘dog park,’ so I gave up on that notion a long time ago.
My neighborhood abuts a mall. A group wanted to put a ‘luxury hotel’ on the mall’s anvil-like parking lot with its wasted city view. Terrific, I thought, a hedge against the inevitable decline of the mall. At a meeting of a couple hundred people: I was the only one in support. Neighbors won that one, or rather, the bottom shortly dropped out of the ‘mall parking lot luxury hotel’ business.
Then too there’s a defunct movie theater, returning to a state of nature these ten years, at the edge of the neighborhood. The re-developer — retail, townhomes, offices — is dropping several hundred thousand dollars into a mitigation pot to conserve land elsewhere in the watershed, even though this land is already ruined.
I don’t see this enormous abandoned cineplex as an asset, but the others around here do, apparently, and had lined up to derail its transformation into . . . whatever. I confess that this time my exasperation was such that I contrived some ad hoc ‘neighborhood support’ (i.e. all my friends) to inundate Council and give them some cover for the vote.
I have no ‘rights,’ you say? I figure I have a right to whatever I can take from you, and I assume you’ll do the same.” [luciaphile, commenting on Comment of the Day: Houston’s Master Planners] Illustration: Lulu
HINES DEVELOPS WEBSITE TO EXPLAIN 17-STORY SAN FELIPE DEVELOPMENT 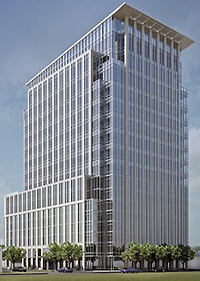 Much of the information you might want about that shiny office building Hines says it plans to start building this year on San Felipe has been organized — by Hines, of course — on a new website. Like the recently launched ‘Stop San Felipe Skyscraper’ site supported on the ground by that neighborhood campaign of knee-high yard signs, the Hines site presents its side of things in a handy Q-and-A format: “Are there other tall buildings in the area? Yes. . . . Will the building reduce the privacy of nearby properties? No. . . . Does Hines care about the potential impact on the neighborhood? Absolutely.” [2229 San Felipe; previously on Swamplot] Rendering: Hines
Much of the information you might want about that shiny office building Hines says it plans to start building this year on San Felipe has been organized — by Hines, of course — on a new website. Like the recently launched ‘Stop San Felipe Skyscraper’ site supported on the ground by that neighborhood campaign of knee-high yard signs, the Hines site presents its side of things in a handy Q-and-A format: “Are there other tall buildings in the area? Yes. . . . Will the building reduce the privacy of nearby properties? No. . . . Does Hines care about the potential impact on the neighborhood? Absolutely.” [2229 San Felipe; previously on Swamplot] Rendering: Hines
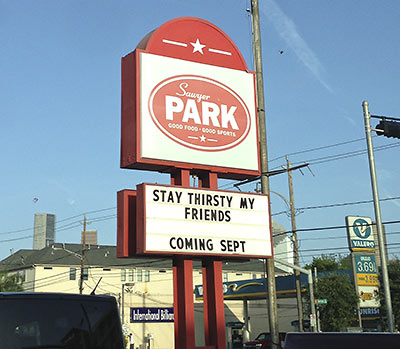
A reader sends this photo from the Washington Corridor: Is Sawyer Park coming back from the dead this September? The 4-year run of the 2-story sports bar with a checkered past at 2412 Washington came to an end in February. But the marquee — plagiarized from that ubiquitous Dos Equis ad campaign though it might be — suggests that something might be happening sometime soon. HCAD data show that the property hasn’t changed hands. Still, there aren’t any clues or further omens on the bar’s Facebook page or Twitter feed, and calls to Rockwood, what appears to be a design-build firm whose sign hangs from the bar’s terrace, haven’t been returned.
Photo: Swamplot inbox
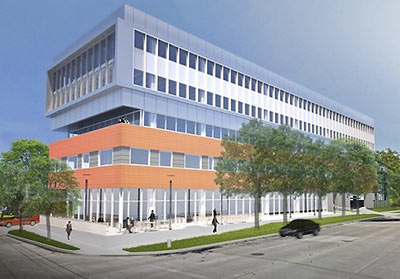
Here’s the latest rendering of the once-protested Parc Binz development that’s going up on the corner of Binz and Chenevert in Museum Park. Prime Property reports that this mixed-use building, designed by Energy Architecture, should be all ready by the end of the year. During construction, though, the scale of it seems to have shrunk: Originally proposed to stand 6 stories and have 75,000-sq.-ft. of office, retail, and medical space, Sarnoff sizes what is actually being built at 50,000 sq. ft., and this brighter new rendering shows only 5 floors.
You can compare it with the previous one — featuring a solitary fellow brooding in the gloaming out on the terrace — after the jump:
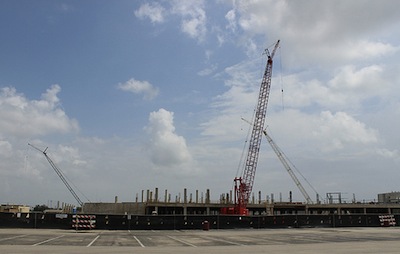
Photo of the University of Houston’s football stadium: Russell Hancock via Swamplot Flickr Pool
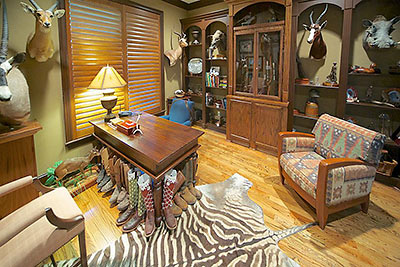
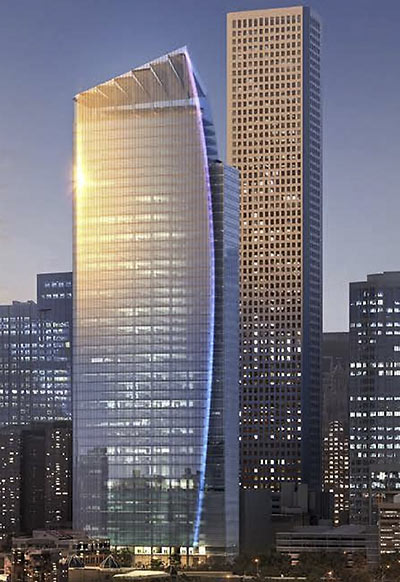
A reader sends Swamplot what appears to be the first rendering of the Gensler-designed International Tower: What has been tentatively described as a 41-story, 750,000-sq.-ft. office building, developed by Stream Realty and Essex Commercial Properties, would go up on a Linbeck-owned block Downtown that now is a surface parking lot bound by Preston, Prairie, Milam, and Travis; it’s immediately south of Market Square Park and immediately west of where Hines has said it is considering building another residential highrise. The reader adds that the first 2 floors of the new tower would be devoted to retail and what appears to be a restaurant; construction could begin as early as next year.
Image: Gensler
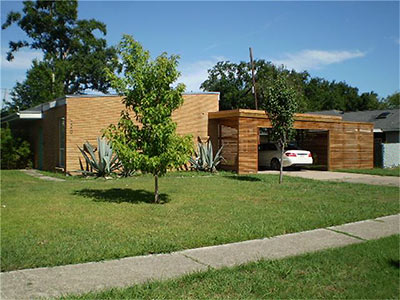
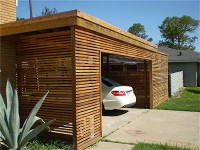 When showcased in the 1956 Parade of Homes, this Glenbrook Valley mod with desert-theme plantings (still in place) earned accolades for its forward-thinking children’s wing and U-shaped kitchen layout (intended as step-saving convenience for the chore-laden lady of the house). Those design details are among the features called out in the vintage promotional flyers included in the listing materials for the home, which popped up on the market earlier this month. The asking price today is $139,000, a few steps up from the $20,000 of its midcentury origins and the $52,250 it went for when it last sold, in 2008.
When showcased in the 1956 Parade of Homes, this Glenbrook Valley mod with desert-theme plantings (still in place) earned accolades for its forward-thinking children’s wing and U-shaped kitchen layout (intended as step-saving convenience for the chore-laden lady of the house). Those design details are among the features called out in the vintage promotional flyers included in the listing materials for the home, which popped up on the market earlier this month. The asking price today is $139,000, a few steps up from the $20,000 of its midcentury origins and the $52,250 it went for when it last sold, in 2008.
Since then, the compact-but-comfy home has had its internals updated; there’s new wiring, (underslab) plumbing, roofing, and appliances. Meanwhile, the carport (above right) has been wrapped in a snazzy new wooden-screen skin.
COMMENT OF THE DAY: HOLDING BACK THE ONSLAUGHT ON A GALLERIA MOD 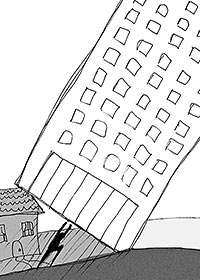 “There’s not too much respect for older architecture in Houston. I own a three family near the Galleria. My building was designed by Neuhaus and Taylor and was featured in ‘Houston and the Mod House.’ The developers are sniffing around trying to make deals for the whole street. I may reach a point of diminishing returns soon and be forced to sell. One of the reasons is that the city keeps raising the property taxes so high in ‘hot’ areas by comparing old buildings to the new ratables and raising the old assessments by thousands at a time. At some point you can’t afford to pay the bills with a density of three units on the property. A developer will come in, buy the whole cul de sac, and put up a tower so he can make a lot more money per sq. ft. from the land than we can. When you protest taxes, HCAD listens and lowers the amount a tiny amount. Thus, the little guy is eventually forced out.” [Gary Andreasen, commenting on Comment of the Day: How Houston Tears Down and Sprawls] Illustration: Lulu
“There’s not too much respect for older architecture in Houston. I own a three family near the Galleria. My building was designed by Neuhaus and Taylor and was featured in ‘Houston and the Mod House.’ The developers are sniffing around trying to make deals for the whole street. I may reach a point of diminishing returns soon and be forced to sell. One of the reasons is that the city keeps raising the property taxes so high in ‘hot’ areas by comparing old buildings to the new ratables and raising the old assessments by thousands at a time. At some point you can’t afford to pay the bills with a density of three units on the property. A developer will come in, buy the whole cul de sac, and put up a tower so he can make a lot more money per sq. ft. from the land than we can. When you protest taxes, HCAD listens and lowers the amount a tiny amount. Thus, the little guy is eventually forced out.” [Gary Andreasen, commenting on Comment of the Day: How Houston Tears Down and Sprawls] Illustration: Lulu