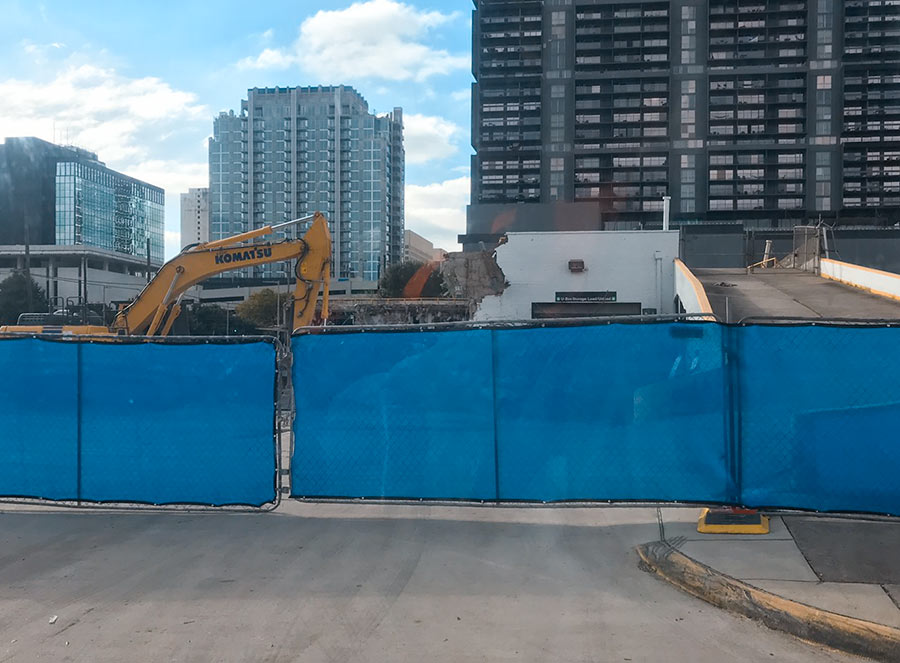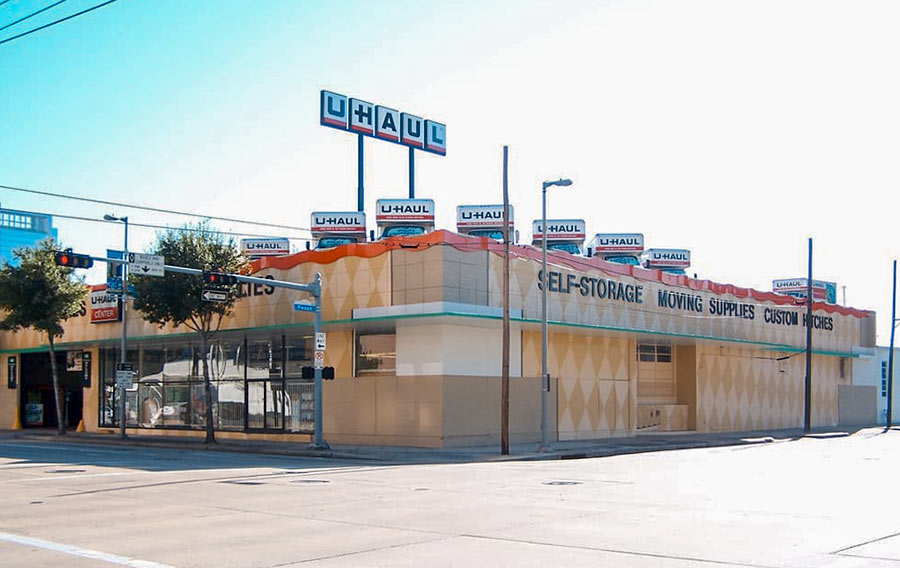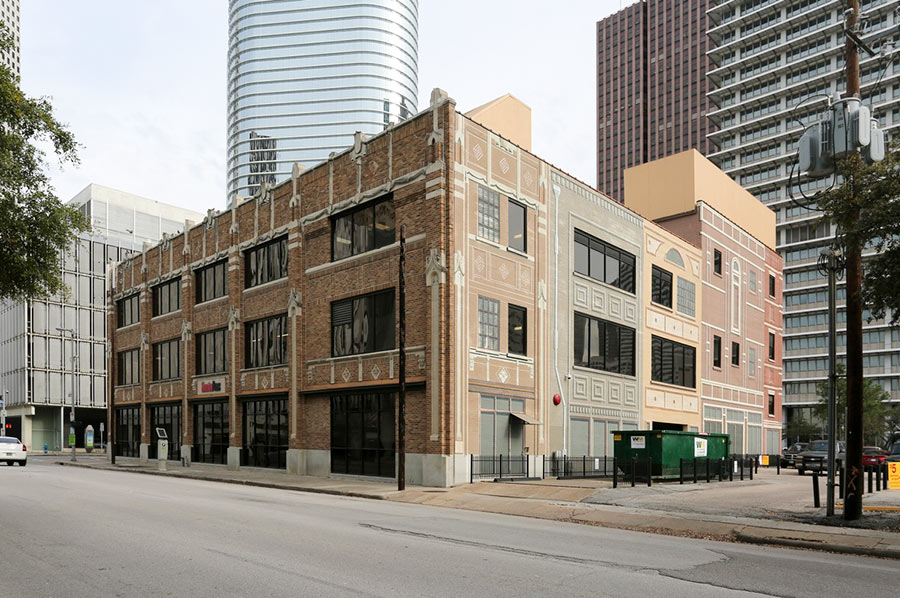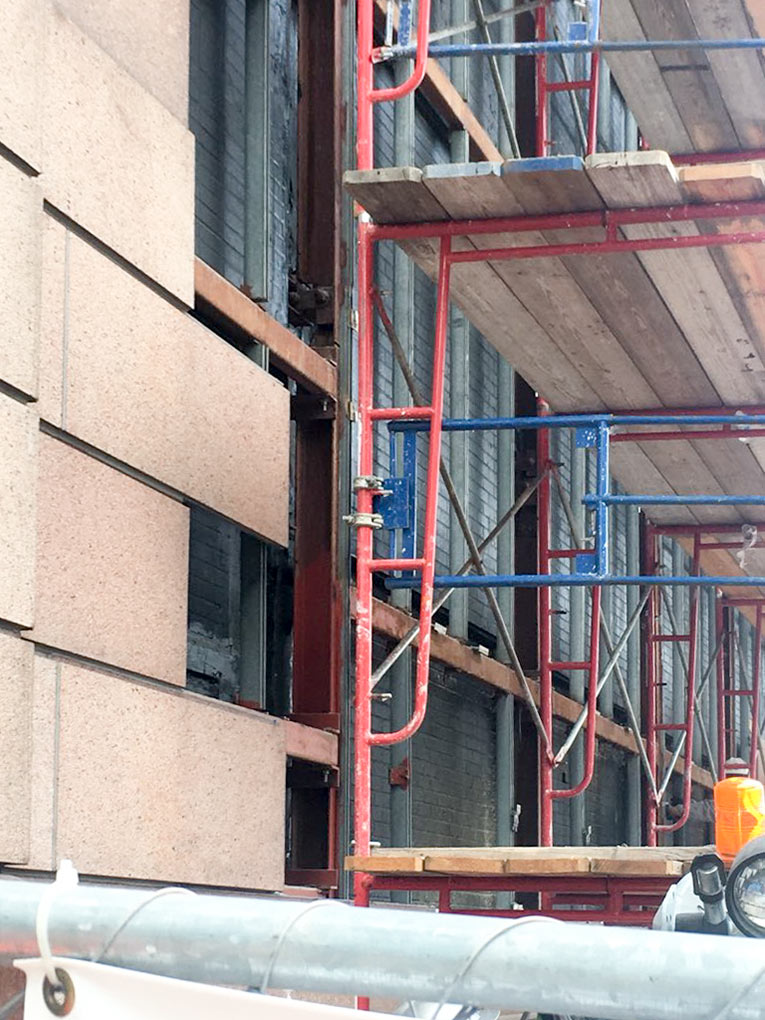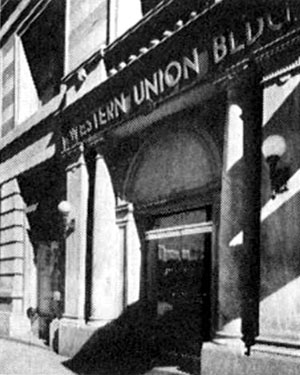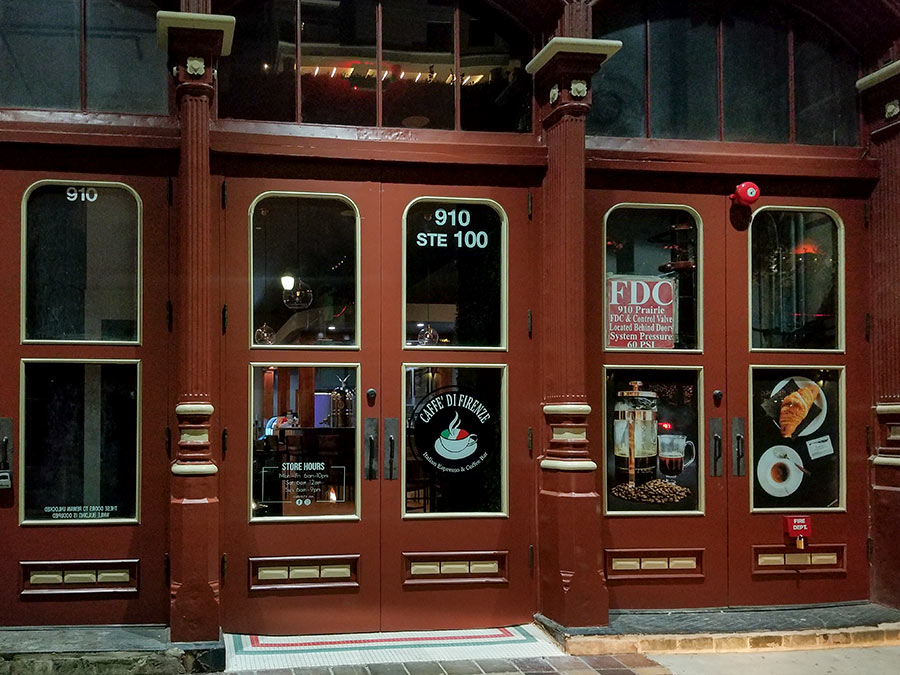
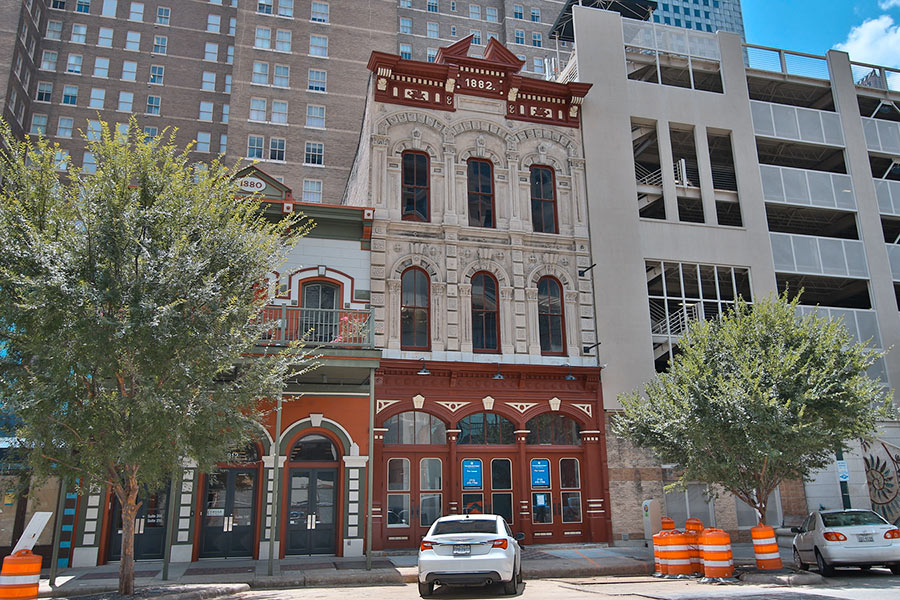
Note: We’ve appended a photo showing off Caffè Di Firenze’s espresso machine to the end of this story.
New signage is up in the windows of the Henry Brashear Building at 910 Prairie St. downtown on account of Caffè Di Firenze‘s recent move into the place. It’s now serving drinks and food inside and plans to do so on the outside, too, once the city signs off on permission for chairs and tables to go on the sidewalk. The photo at top shows the storefront pretty much the same as it’s been since going red in 2016. Except now some new tri-colored tiling peeks out from underneath the doors.
Inside, there’s this hashtagged wall of greenery:


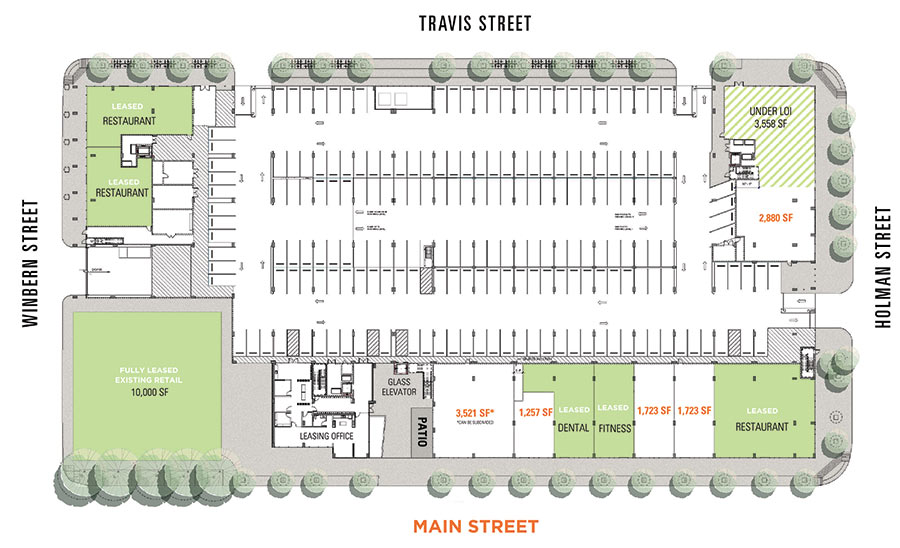 The latest tenant cropping up in the Mid Main Lofts’ Main-St. side: Project Panic, a 3,395-sq.-ft. escape room venue. Judging from the size and layout of the chain’s other Houston location at Fry Rd. and Park Row Dr. — home of zombie-apocalypse-, ski-resort-, abandoned-school-, and hospital-themed challenges — the new spot will probably house multiple rooms. It’s going in between Kura Revolving Sushi Bar’s corner restaurant off Holman St. and the recently-opened URBN Dental office a few doors south of it. [Previously on Swamplot] Map of Mid Main Lofts’ ground floor:
The latest tenant cropping up in the Mid Main Lofts’ Main-St. side: Project Panic, a 3,395-sq.-ft. escape room venue. Judging from the size and layout of the chain’s other Houston location at Fry Rd. and Park Row Dr. — home of zombie-apocalypse-, ski-resort-, abandoned-school-, and hospital-themed challenges — the new spot will probably house multiple rooms. It’s going in between Kura Revolving Sushi Bar’s corner restaurant off Holman St. and the recently-opened URBN Dental office a few doors south of it. [Previously on Swamplot] Map of Mid Main Lofts’ ground floor: 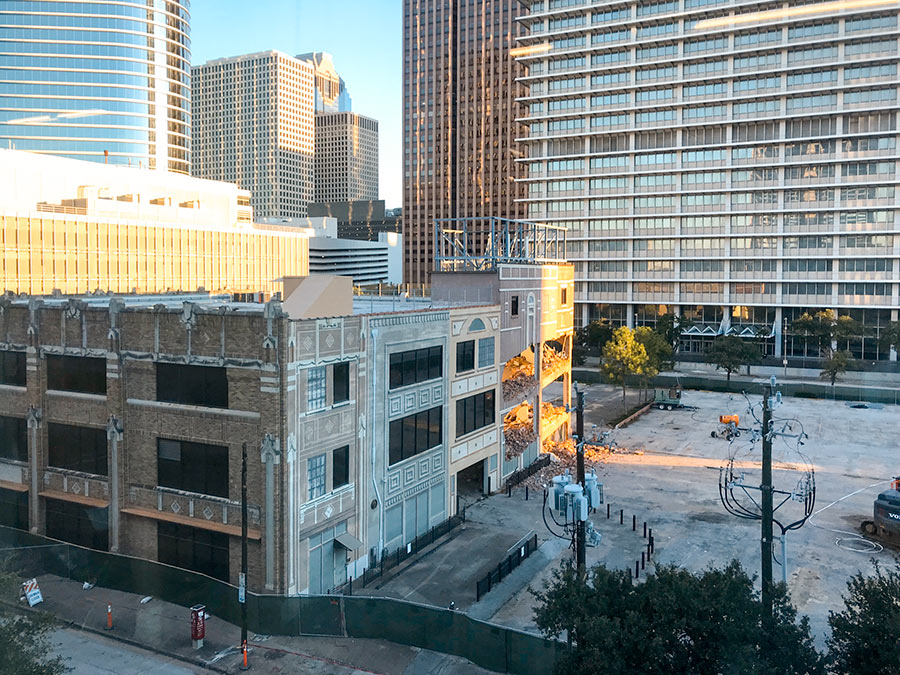
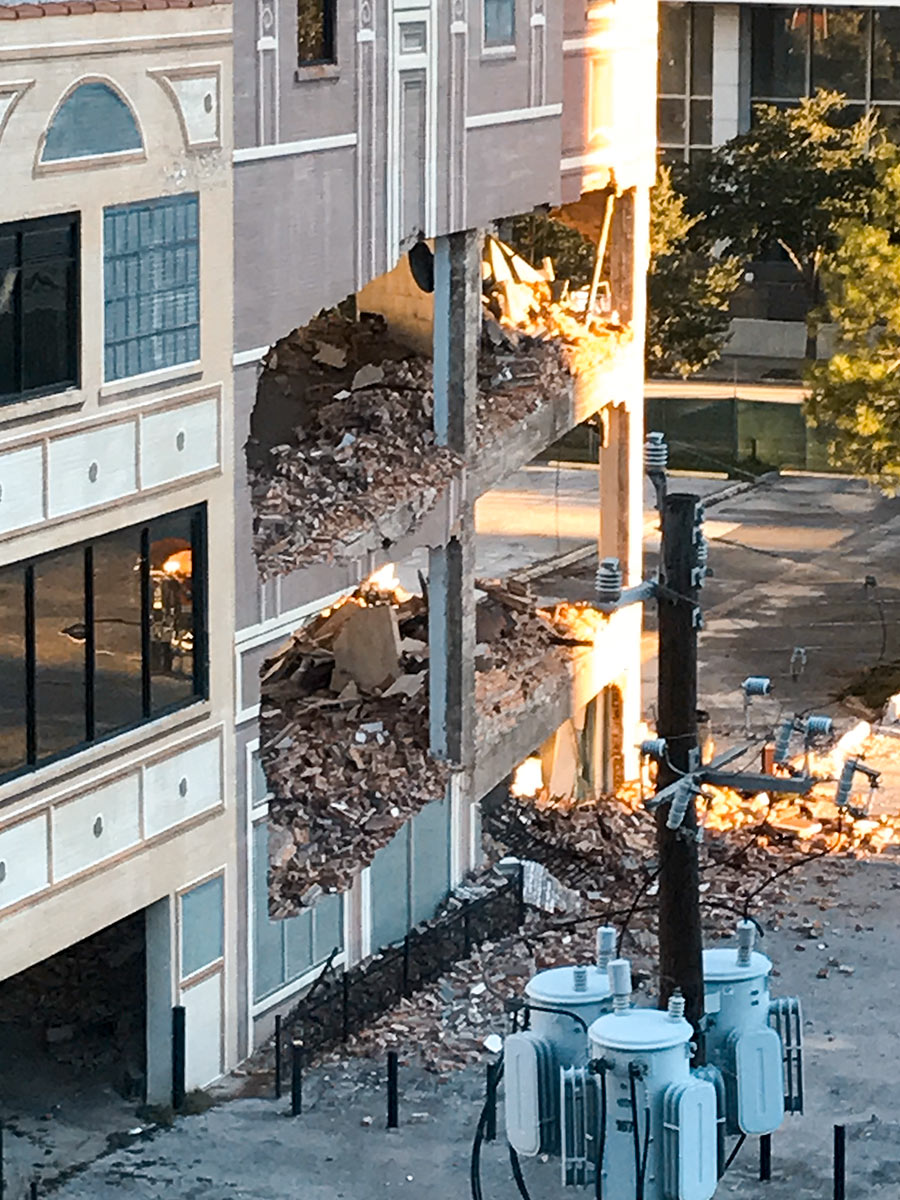
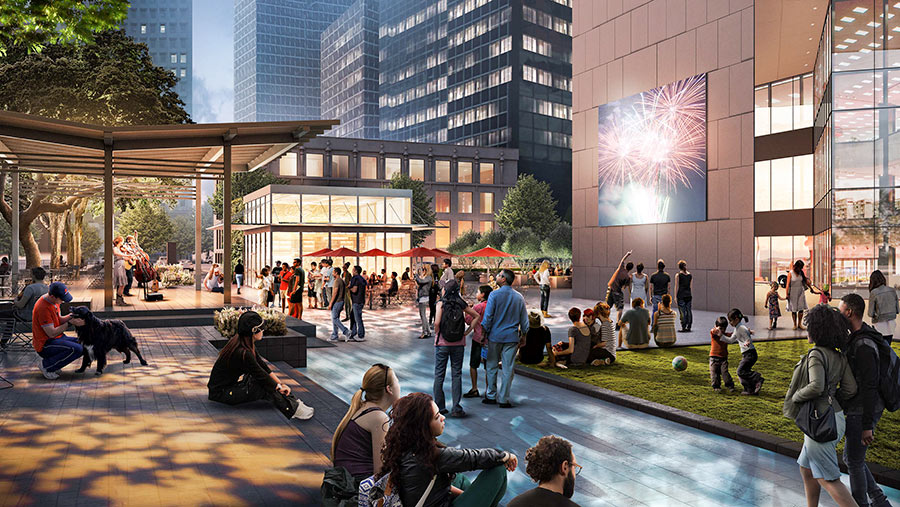
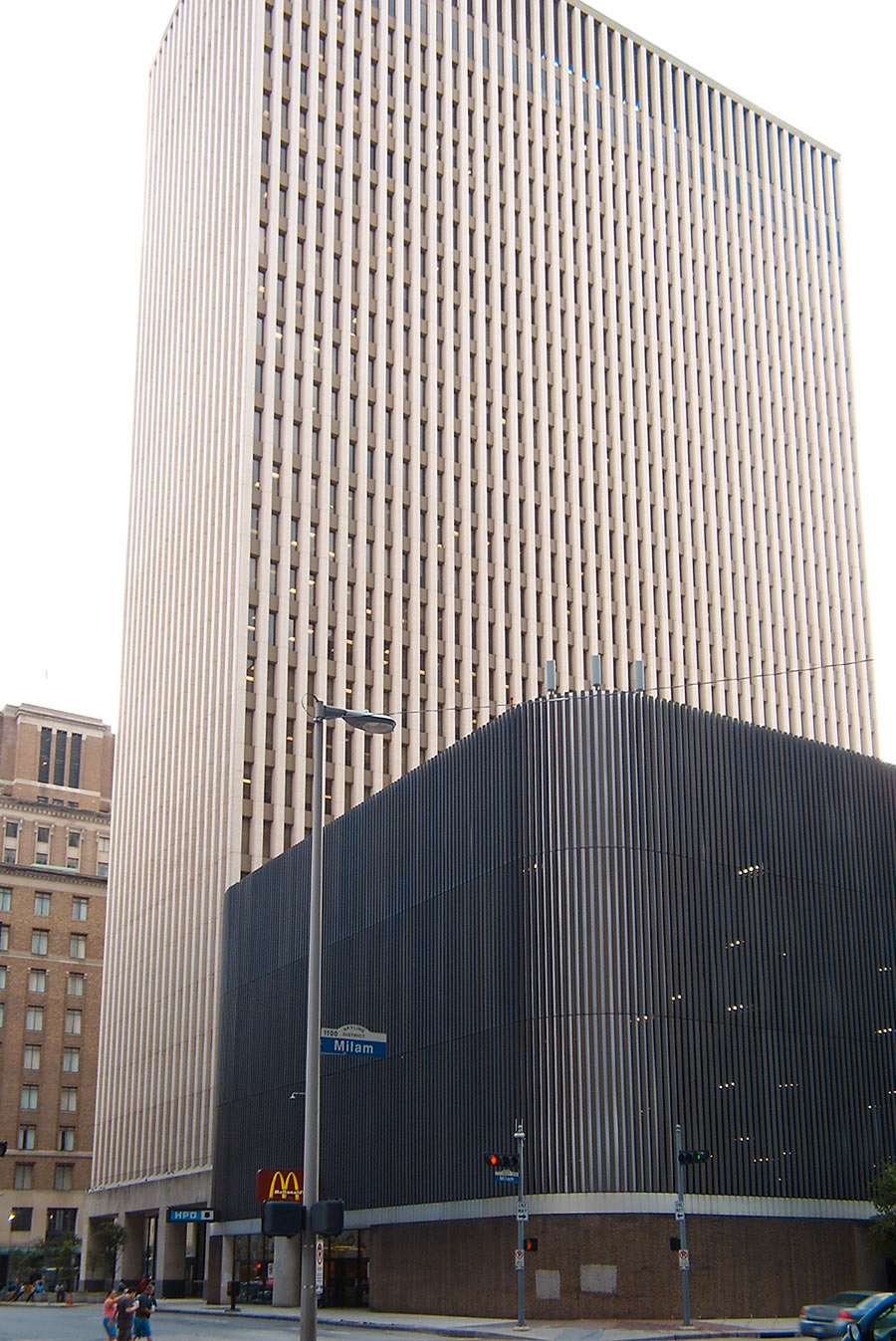 Last month, leaders of the Center told Houston City Council their 200-plus person staff just isn’t fitting in at HPD’s downtown offices in 1200 Travis, pictured above. For one thing: “Technicians test guns by firing live ammunition on the 24th floor,” which neighbors offices above and below, reports the Chronicle‘s Zach Despart. They also “transport evidence upstairs in public elevators.”
Last month, leaders of the Center told Houston City Council their 200-plus person staff just isn’t fitting in at HPD’s downtown offices in 1200 Travis, pictured above. For one thing: “Technicians test guns by firing live ammunition on the 24th floor,” which neighbors offices above and below, reports the Chronicle‘s Zach Despart. They also “transport evidence upstairs in public elevators.” 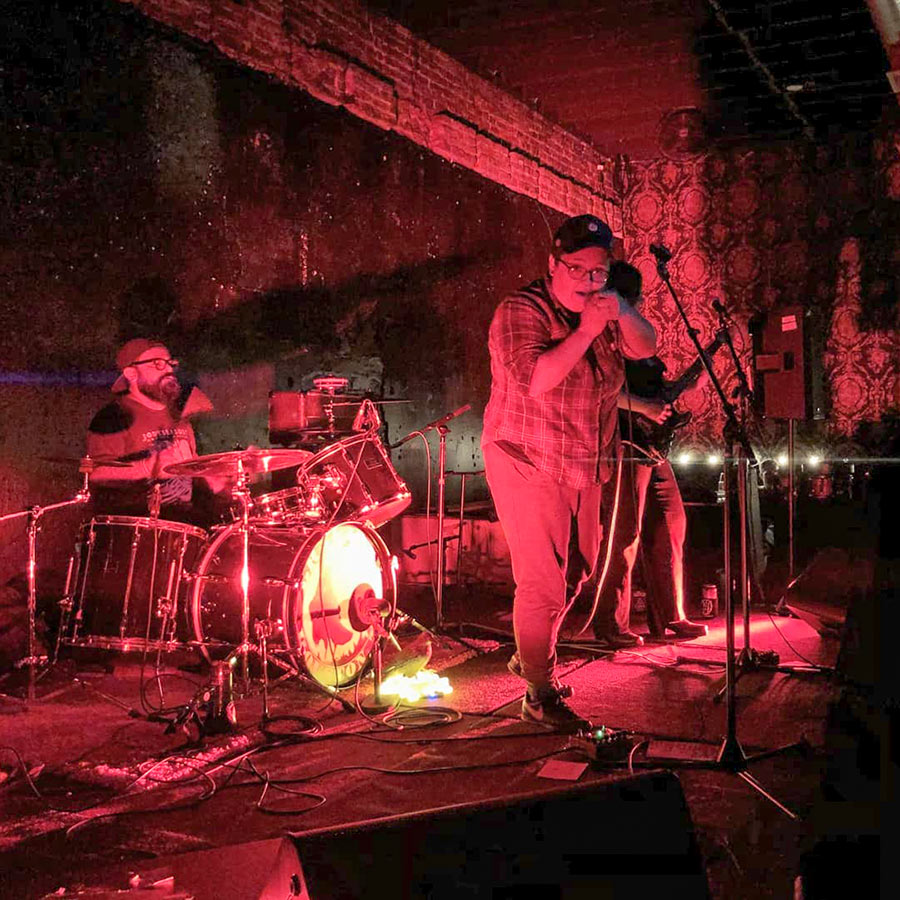
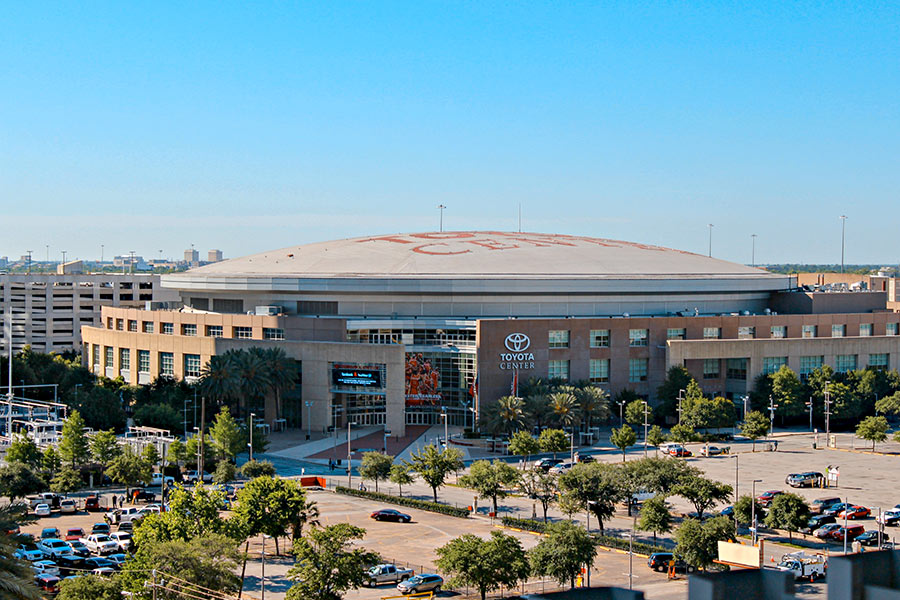
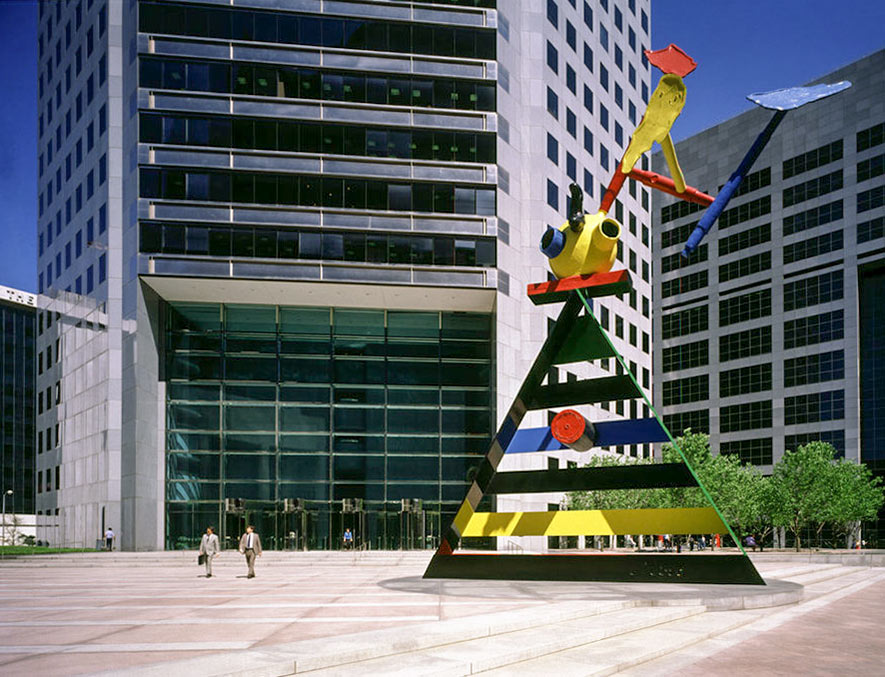 December 13 is the last business day at Chase’s Chase Tower branch. The bank — which a portion of the lobby shown beyond Joan Miró’s Personage and Birds sculpture in the photo above — is
December 13 is the last business day at Chase’s Chase Tower branch. The bank — which a portion of the lobby shown beyond Joan Miró’s Personage and Birds sculpture in the photo above — is 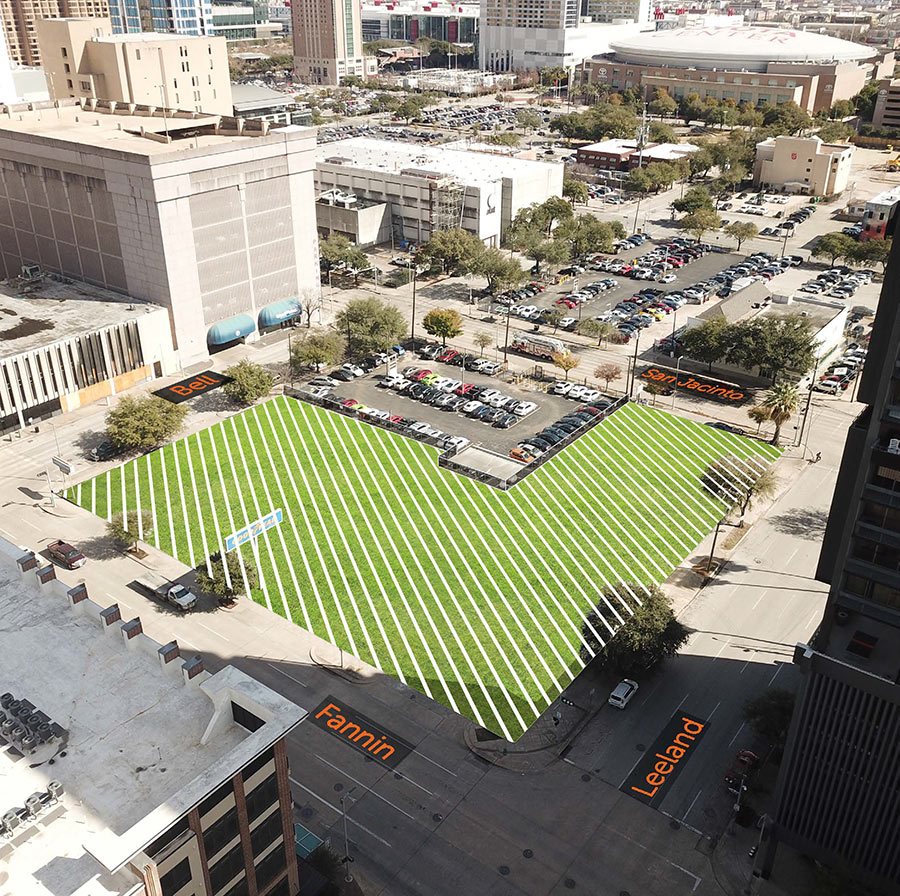
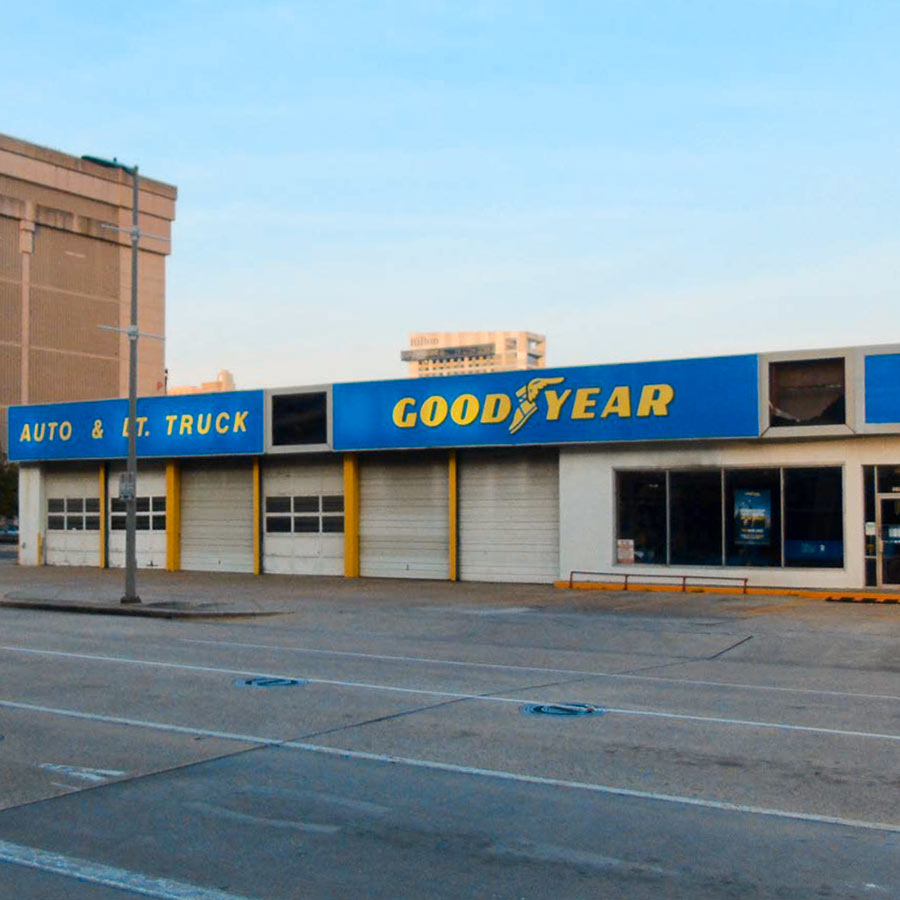
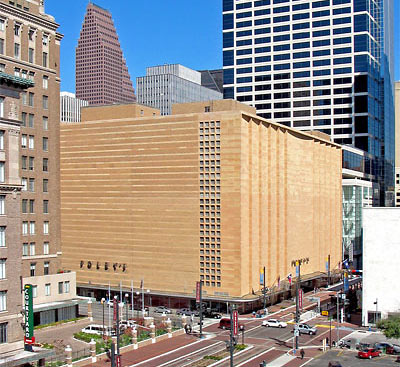 According to the Vice President of Demolition at Cherry Companies, which oversaw the demo: “
According to the Vice President of Demolition at Cherry Companies, which oversaw the demo: “