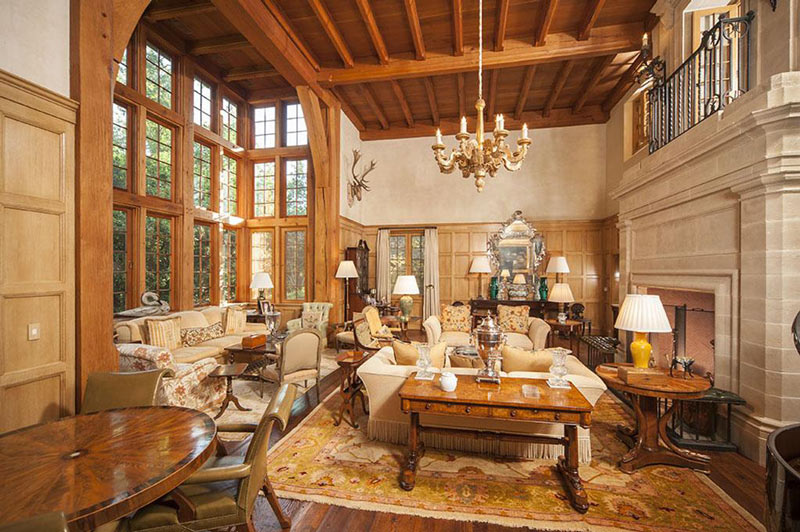
Known as ‘Bayou Breeze’ to its friends, the 16,022-sq.-ft. English manor-style residence designed by architecture and landscape firm Curtis & Windham includes 6 bedrooms, 6 baths, and 2 half baths. Listed in January 2013 at $19.995 million, the house’s asking price has lowered incrementally 5 times since then, most recently falling to $14.495 million just in time for Christmas last year.
The house was built along Buffalo Bayou across from Memorial Park in 2000, but incorporates older materials (such as wood from some North Carolina tobacco barns used in the floor above, and bricks plucked from the previous house on the property).  Nods to antiquity in the furnishings come from New York interior designer Bunny Williams. The 3.71 acre lot includes a pool, a putting green, and several formal gardens. Â



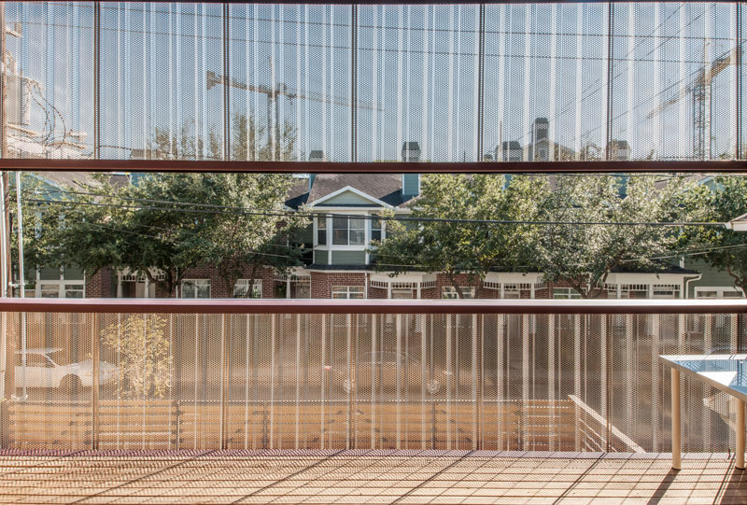
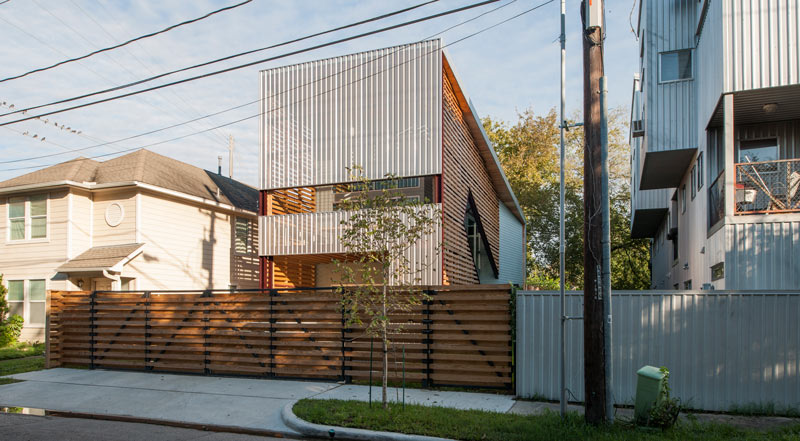
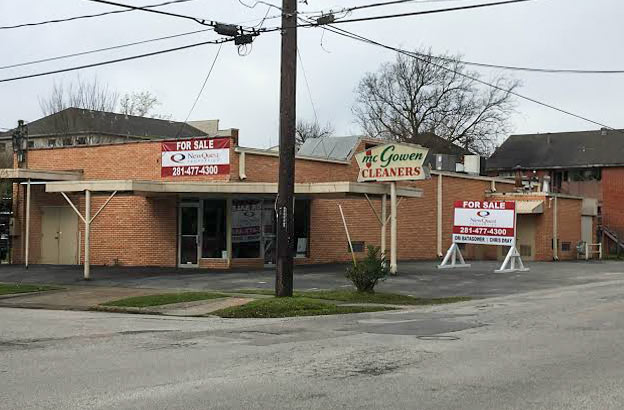
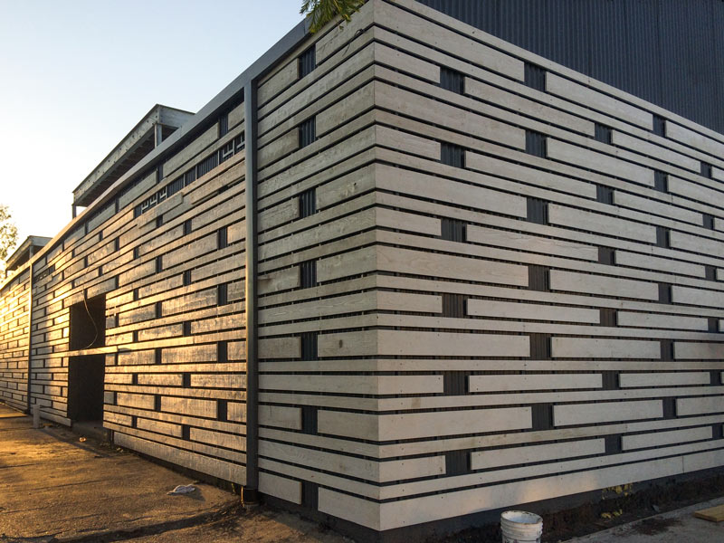
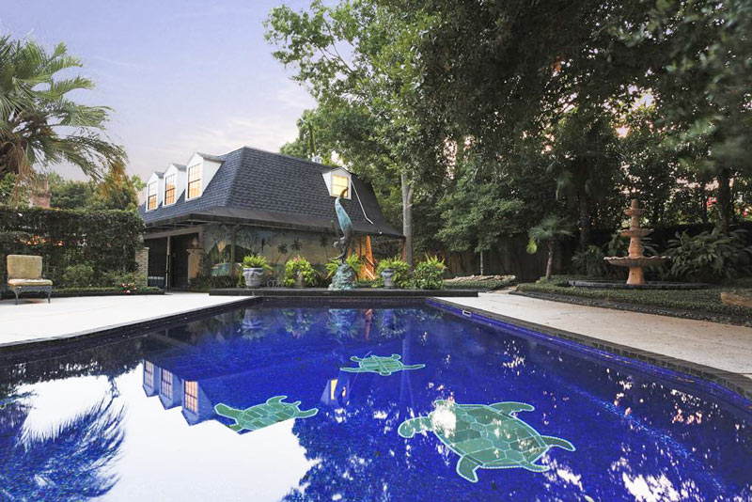
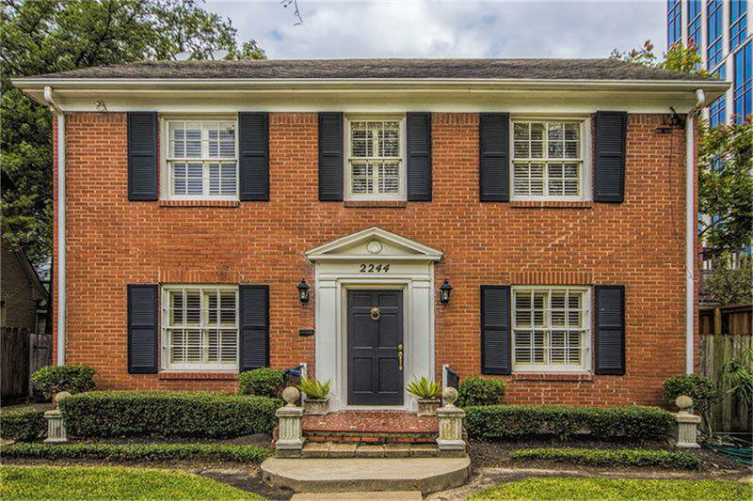


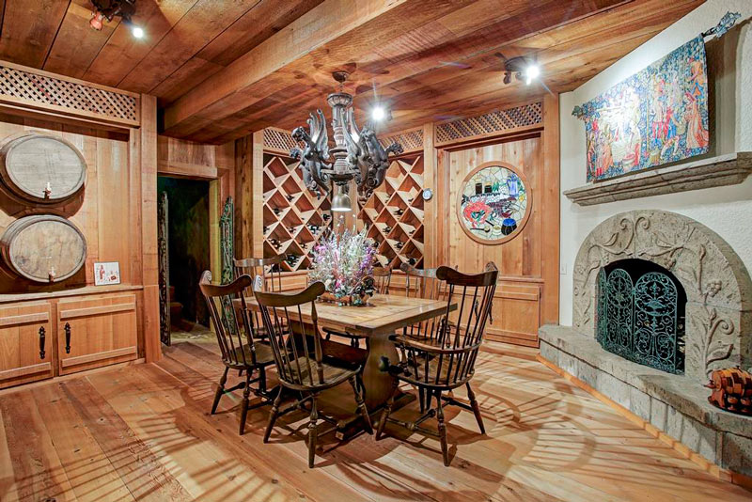
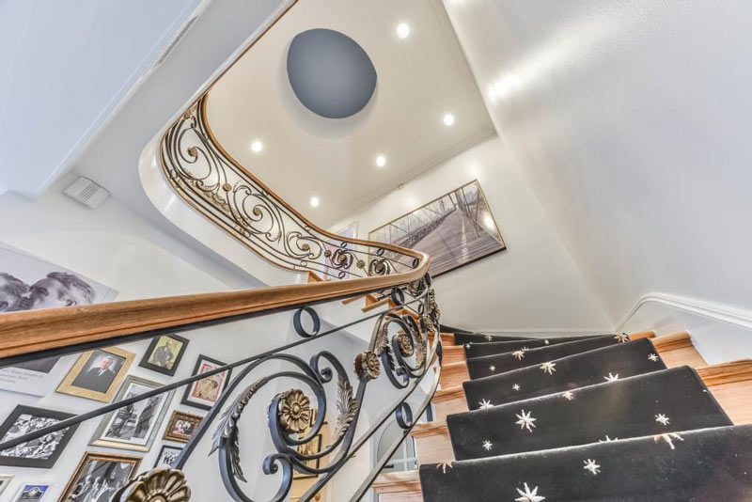

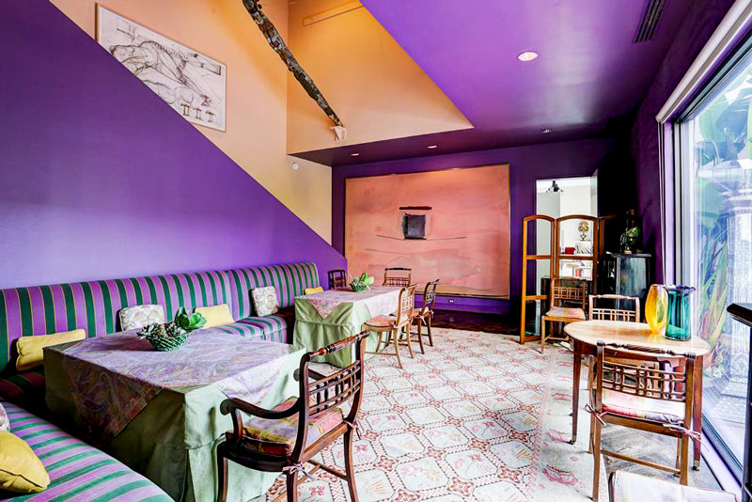
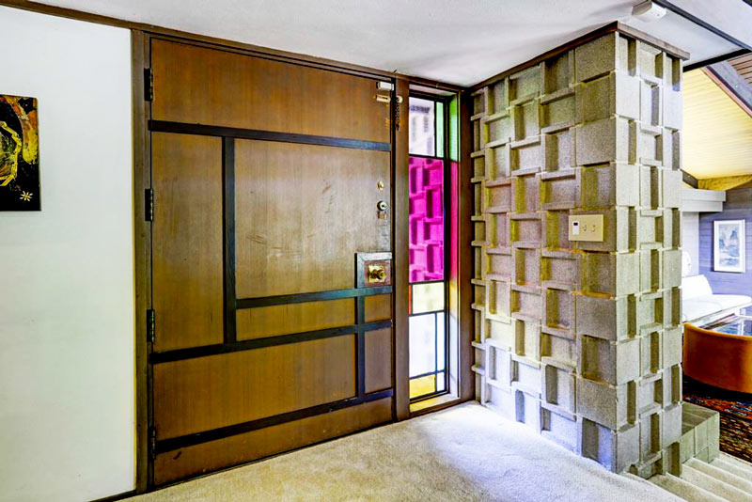
 Senior Leasing VP Gerald Crump of Weingarten Realty Investors told Nancy Sarnoff of the Chronicle last week that even bigger
Senior Leasing VP Gerald Crump of Weingarten Realty Investors told Nancy Sarnoff of the Chronicle last week that even bigger