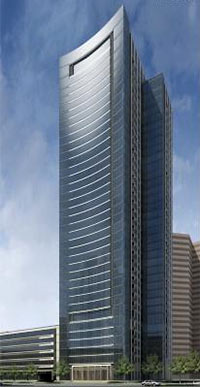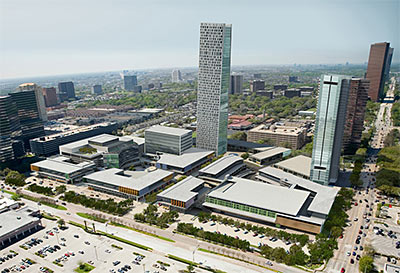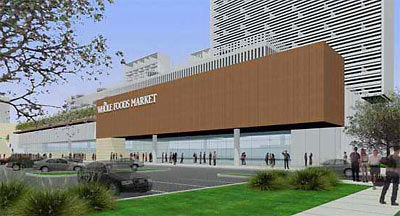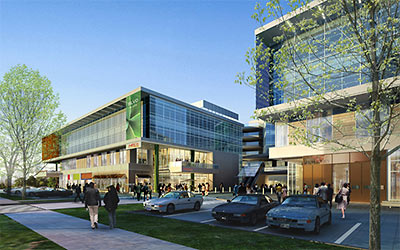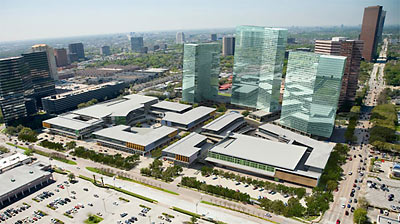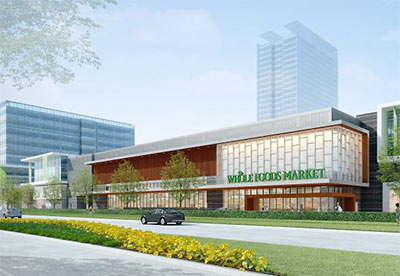
That’s 3-and-a-half levels of parking artfully hidden behind the extended forehead of the new Galleria Whole Foods Market in this latest rendering being waved by the developers of Blvd Place. Also obfuscated: your view of that little mustache of strip-mall-valet-style parking in front, behind those hedges facing Post Oak. But most Whole Foods shoppers will be parking in a separate 300-car underground garage, and will feed into the store on a moving sidewalk. The parking levels above are meant to serve an additional 140,000 sq. ft. of retail, restaurants, and office space Wulfe and Co. is hoping to fill in this portion of its scaled-down redevelopment project. But so far no leases have been signed, reports the Chronicle‘s Nancy Sarnoff.
This Whole Foods has now been marked back up to 48,500 sq. ft. — about 25 percent larger than the chain’s Kirby location, but down from the 78,000 sq. ft. originally announced 4 years ago. The latest construction start date: next summer.
- Plan for new Whole Foods takes shape [Houston Chronicle]
- Blvd Place coverage [Swamplot]
- Previously on Swamplot: Taking a Bite out of Whole Foods, Whole Foods Galleria and North Montrose: Still on Track, Galleria Whole Foods Parking Puzzle Solved, The Sleek Strip, the Ritz Tower, and the Path to Whole Foods: A Closer Look at Boulevard Place, Uptown Whole Foods: Still on Track, Apparently, Is Whole Foods Coming to Boulevard Place . . . or Not?
Rendering: Wulfe & Co.


