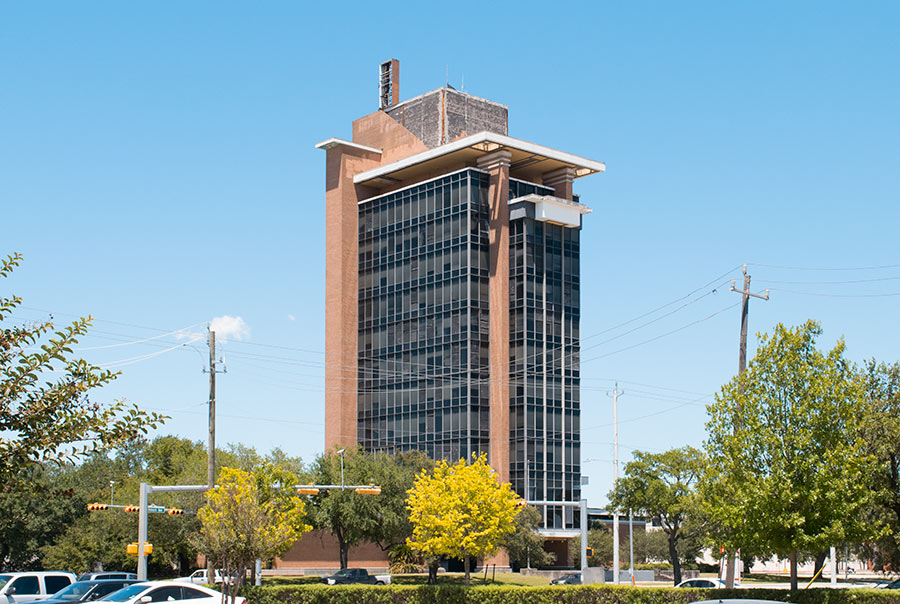
The new owner of Pasadena’s tallest empty building has 2 items on its agenda for the 1962 structure: air it out and tear it down. For nearly 2 decades, the 12-story office tower at 1002 Southmore Ave. — originally known as the First Pasadena State Bank building — has managed to get by untouched by those who want it gone. (It came this close to vanishing in 2005 when the city issued a demolition permit for it, but a new owner scooped it up before anything went down.) In June, the city filed a lawsuit demanding that the property owner demolish the tower or reimburse the city for taking matters into its own hands. The defendant did neither, and instead passed the building off in October to the Pasadena Economic Development Corporation — which, having secured financial help from Pasadena’s city council shortly after the sale closed — now plans to go through with the teardown.
It’ll cost about $2.5 million to get rid of structure, the private development group estimates, after having negotiated the terms of its demise with various demolition and asbestos abatement contractors. According to the PEDC’s meeting minutes following the purchase: “the roof leaks so badly that water has gone through the whole building.”
When Houston architectural firm MacKie & Kamrath designed it for what was to become the commercial center of Pasadena in the early ’60s, the challenge was to make something “that signalled the former Strawberry Capital of the World‘s transition into the era of manned spaceflight,” according to the Chronicle’s Lisa Gray. It became an icon in town — showing up on school report cards and in the logo for the city’s chamber of commerce — and beyond, as a notable waypoint between downtown Houston and NASA’s then-new manned spaceflight facility further south off I-45.
Looking from closer up, you can see the corner holes in the building’s cantilevered roof overhang:
CONTINUE READING THIS STORY
Breaking the Bank Building
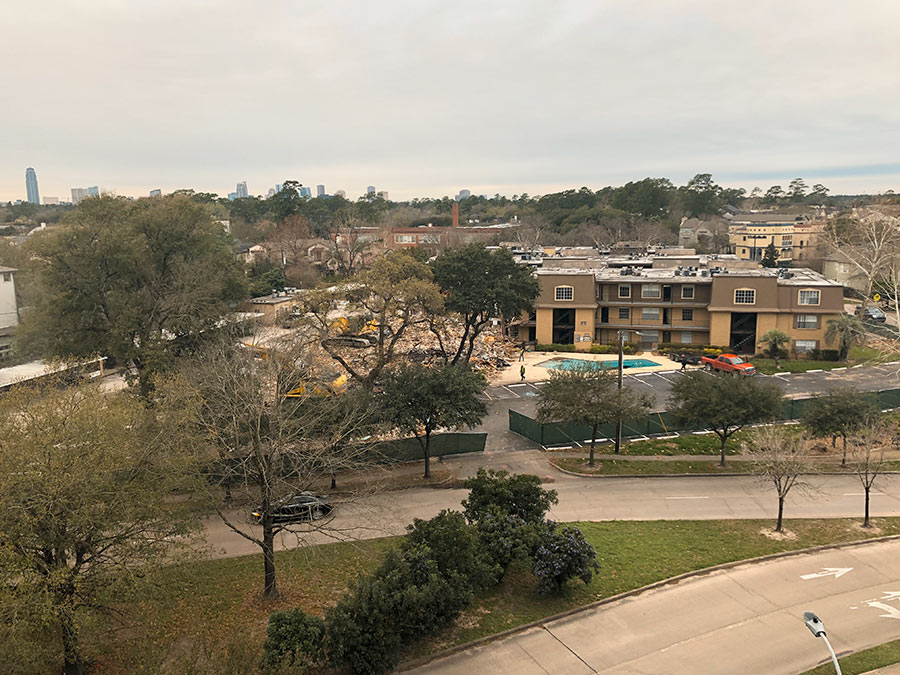
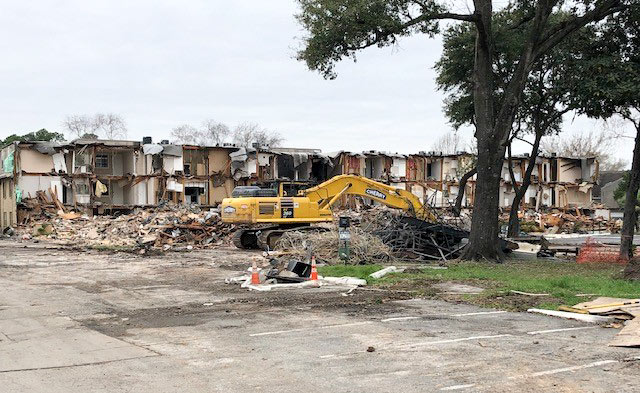


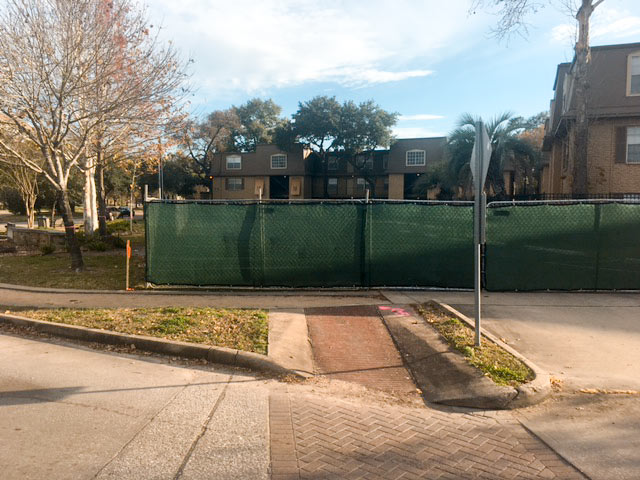
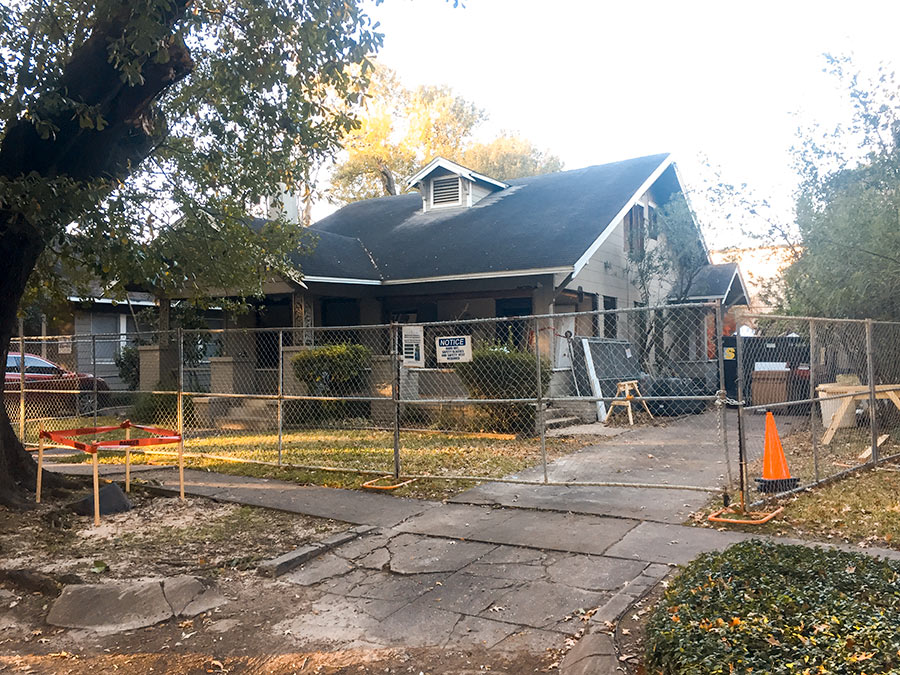
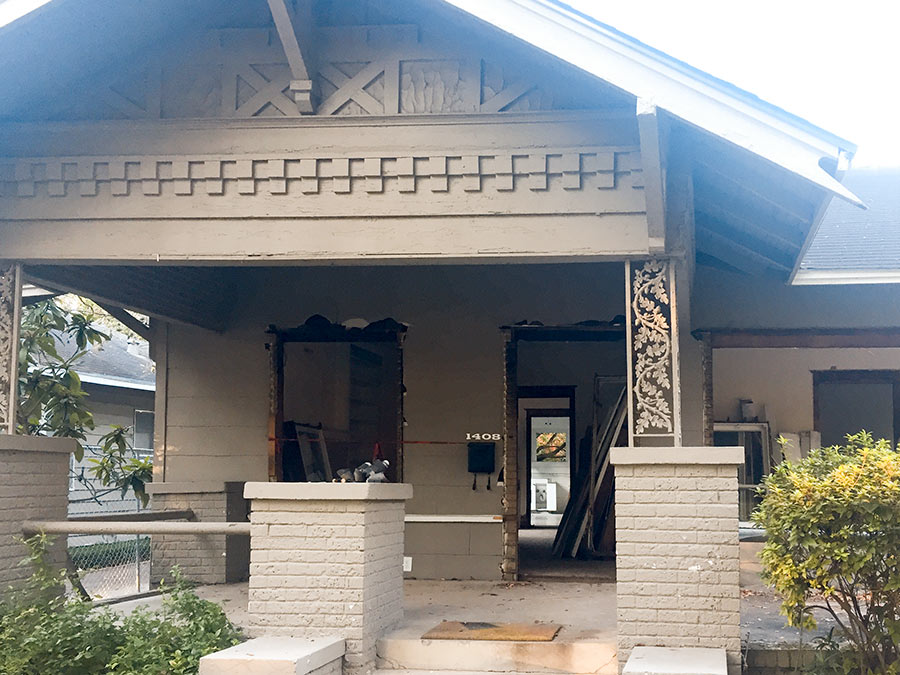
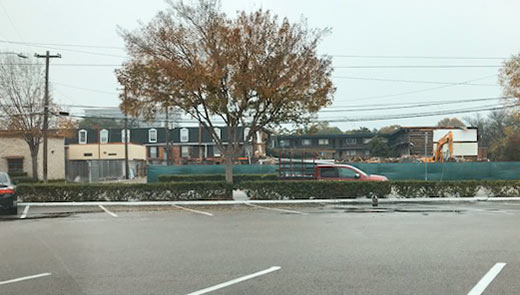




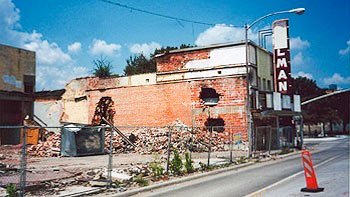 “In addition to the Delman Theater, an adjacent retailer named the Delman Juvenile Shop was also destroyed. The popular 1950s children’s clothing store featured a behemoth machine, the “Shoe-Fitting Fluoroscope,†that zapped the kids’ feet with unshielded x-rays, ostensibly to make sure the new shoes were a correct fit. In reality, it was used as a babysitter while Mom shopped. I couldn’t wait to grow tall enough to actually peer down the metal tube to view my wiggling skeletal toe bones.” [
“In addition to the Delman Theater, an adjacent retailer named the Delman Juvenile Shop was also destroyed. The popular 1950s children’s clothing store featured a behemoth machine, the “Shoe-Fitting Fluoroscope,†that zapped the kids’ feet with unshielded x-rays, ostensibly to make sure the new shoes were a correct fit. In reality, it was used as a babysitter while Mom shopped. I couldn’t wait to grow tall enough to actually peer down the metal tube to view my wiggling skeletal toe bones.” [
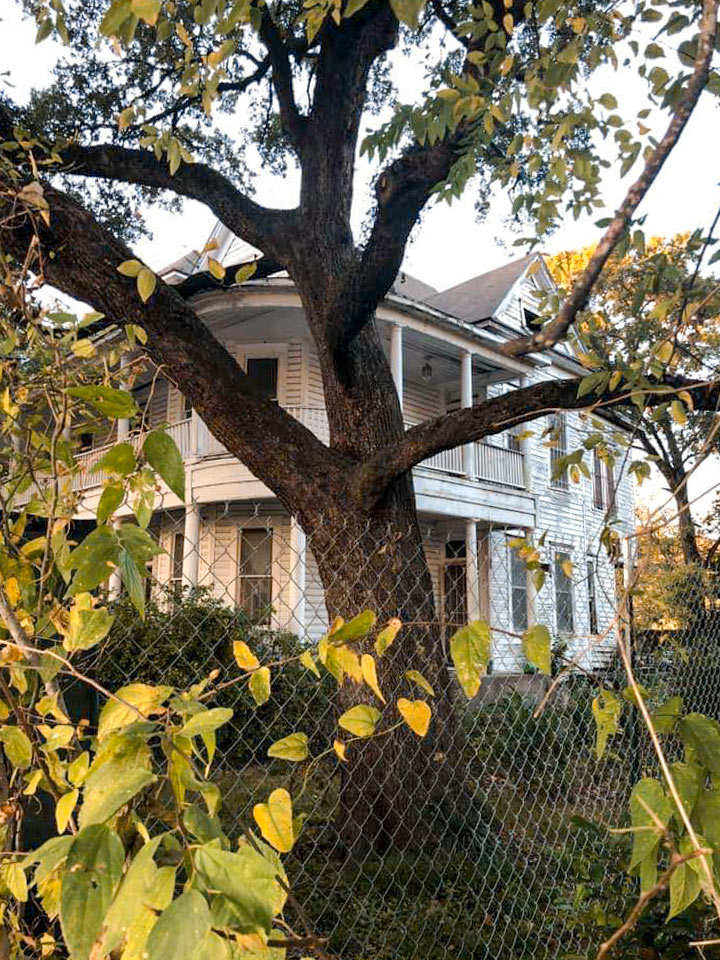
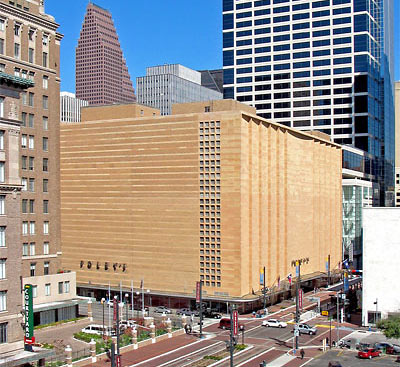 According to the Vice President of Demolition at Cherry Companies, which oversaw the demo: “
According to the Vice President of Demolition at Cherry Companies, which oversaw the demo: “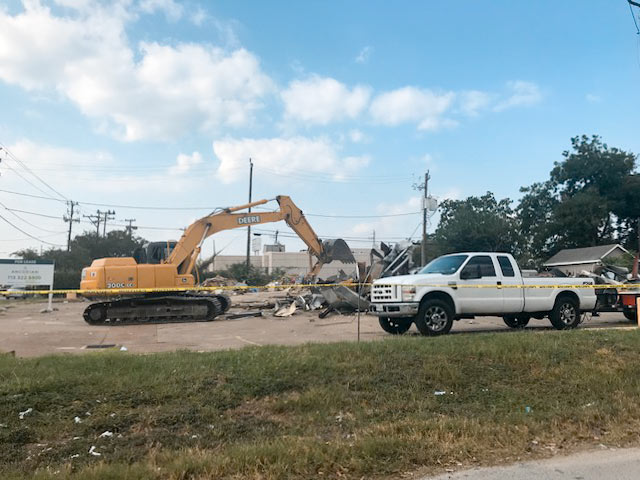
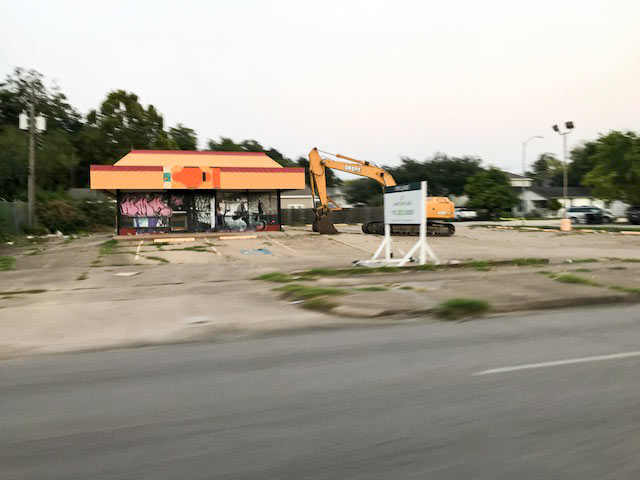
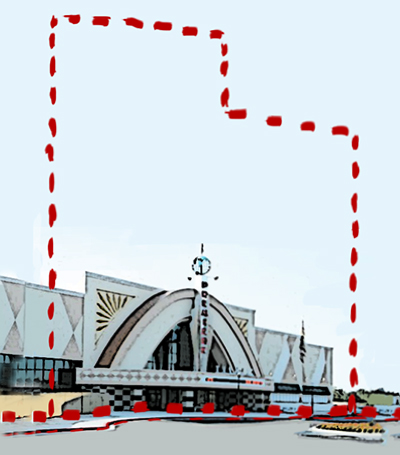 “When we do not preserve our past, we are able to have a wide open future. A future with more efficient, ecologically congruent buildings. Buildings with modern HVAC, windows, flood control. Tearing down old cool looking buildings is just that. We lose cool looking buildings from another time. I personally live in a renovated old house, and before that lived in another cool-looking old house. I preserved each. I don’t think renovating/preserving has anything to do with the future of either location. So, while the Deco style is great and would be fantastic if someone saw the residual value, it’s not crucial to anything. The market has spoken. If they build an unappealing, out-of-touch new building — the buy side will also speak, and not reward the owner with their business. This is how the world should work. Forcing a property owner through regulation to appreciate the styling of yesteryear is anti-productive. I have a heart a for gray area on this when it comes to public buildings. Then it is owned by the public, and needs to be considered more broadly on how the tax-paying public feels about the continued use/retention of a historic or interesting-looking, dated building. Think City Hall.” [
“When we do not preserve our past, we are able to have a wide open future. A future with more efficient, ecologically congruent buildings. Buildings with modern HVAC, windows, flood control. Tearing down old cool looking buildings is just that. We lose cool looking buildings from another time. I personally live in a renovated old house, and before that lived in another cool-looking old house. I preserved each. I don’t think renovating/preserving has anything to do with the future of either location. So, while the Deco style is great and would be fantastic if someone saw the residual value, it’s not crucial to anything. The market has spoken. If they build an unappealing, out-of-touch new building — the buy side will also speak, and not reward the owner with their business. This is how the world should work. Forcing a property owner through regulation to appreciate the styling of yesteryear is anti-productive. I have a heart a for gray area on this when it comes to public buildings. Then it is owned by the public, and needs to be considered more broadly on how the tax-paying public feels about the continued use/retention of a historic or interesting-looking, dated building. Think City Hall.” [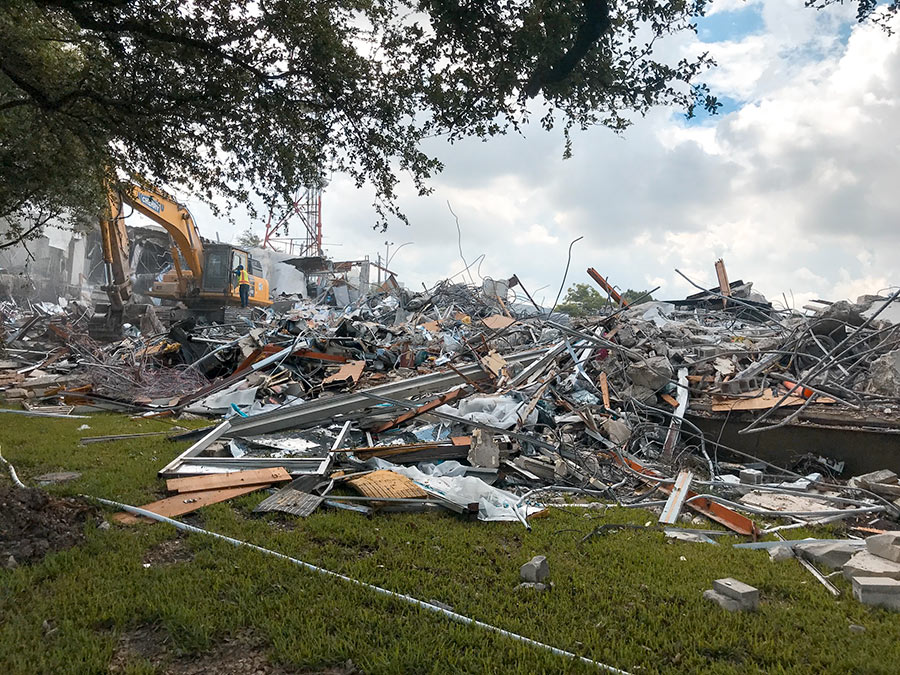
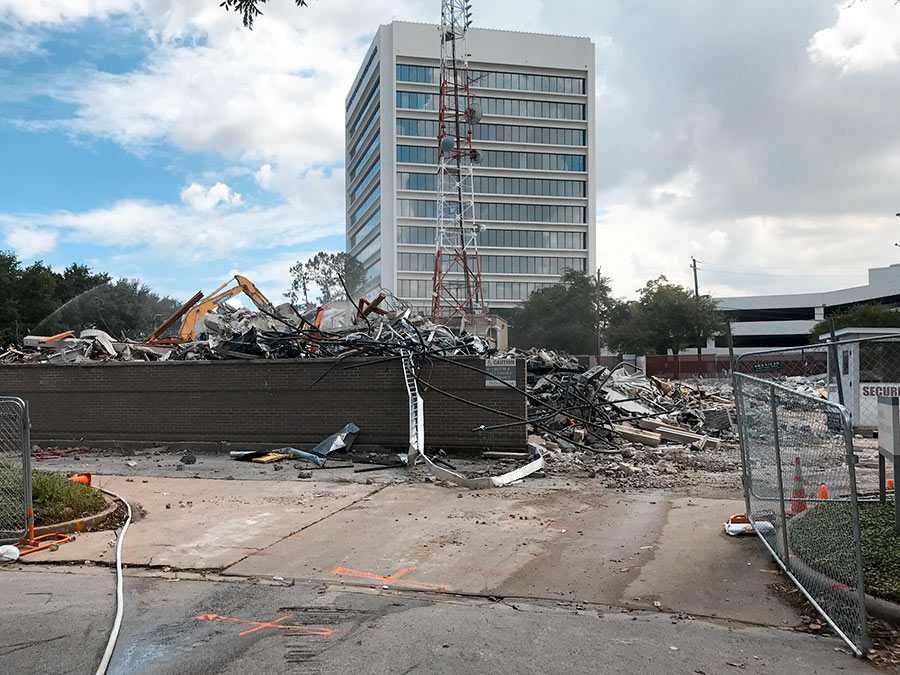
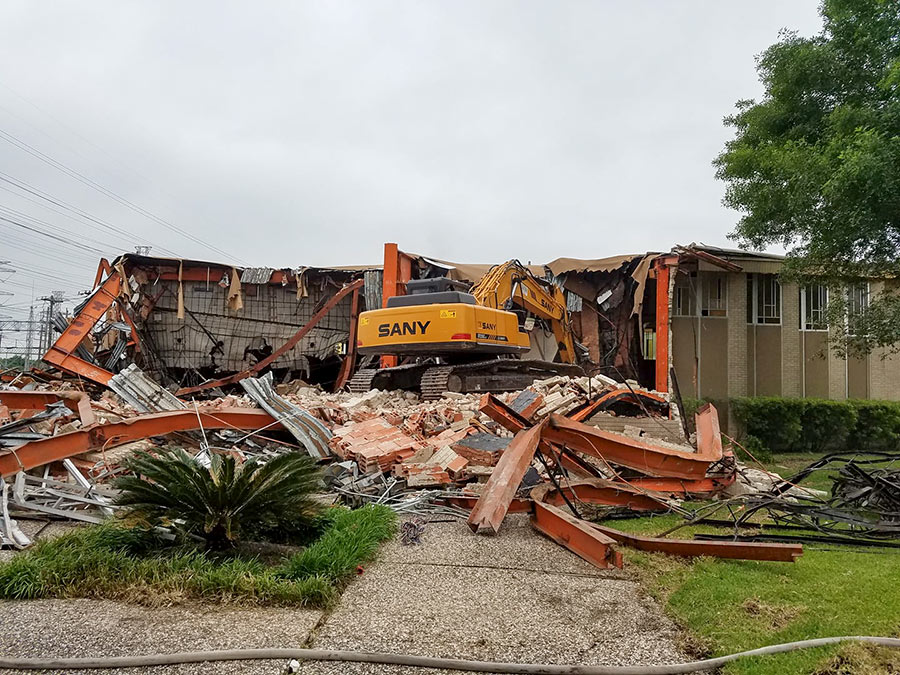 The roughly 820 homeowners in Willow Meadows are now voting on a deed restriction change that — if passed — would allow the United Orthodox Synagogue to build a new structure outside The Loop, in place of 5 houses that sit 3 quarters of a mile south down Greenwillow St. from the congregation’s previous home at the corner of S. Braeswood. Many congregants walk to the synagogue — which could soon be leaving the 100-year floodplain for the 500 after flooding 6 times in the last 25 years, including 3 in the last 3. “According to preliminary renderings,” reports the Jewish Herald Voice’s Michael C. Duke on Studio Red’s proposed design, “
The roughly 820 homeowners in Willow Meadows are now voting on a deed restriction change that — if passed — would allow the United Orthodox Synagogue to build a new structure outside The Loop, in place of 5 houses that sit 3 quarters of a mile south down Greenwillow St. from the congregation’s previous home at the corner of S. Braeswood. Many congregants walk to the synagogue — which could soon be leaving the 100-year floodplain for the 500 after flooding 6 times in the last 25 years, including 3 in the last 3. “According to preliminary renderings,” reports the Jewish Herald Voice’s Michael C. Duke on Studio Red’s proposed design, “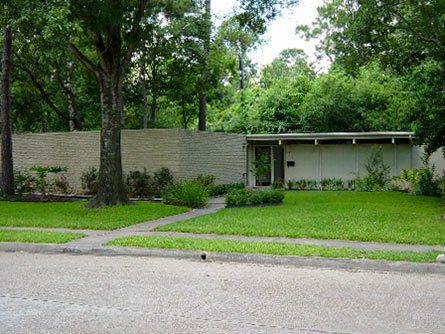 “My family was the first to own 419 Electra back when it was first built and I was 6,” a reader writes. “My siblings and I loved playing in the bird sanctuary beyond the back fence (Is the treehouse we built still there?) And swinging on rope swings over the creek with all the water moccasins! One time the dad at the house next door pulled out a tree stump in his backyard and a whole nest — literally dozens — of baby rattlesnakes crawled out. All the dads in the neighborhood ran to the house with hoes and shovels and the moms kept all the kids back. On summer nights, there were so many tiny baby frogs on the sidewalks you couldn’t walk without stepping on one. I imagine all those kinds of critters are gone now. It was a sweet, family neighborhood, with lots of kids playing games, biking in the street, and listening for the dinner bell. Of course, there was the peeping tom who lived next door in the now-McMansion, and the exhibitionist across the street who stood in the doorway with his open robe when all the neighborhood kids home from school, but doesn’t every neighborhood have its charms?” The house came down last month — one of about
“My family was the first to own 419 Electra back when it was first built and I was 6,” a reader writes. “My siblings and I loved playing in the bird sanctuary beyond the back fence (Is the treehouse we built still there?) And swinging on rope swings over the creek with all the water moccasins! One time the dad at the house next door pulled out a tree stump in his backyard and a whole nest — literally dozens — of baby rattlesnakes crawled out. All the dads in the neighborhood ran to the house with hoes and shovels and the moms kept all the kids back. On summer nights, there were so many tiny baby frogs on the sidewalks you couldn’t walk without stepping on one. I imagine all those kinds of critters are gone now. It was a sweet, family neighborhood, with lots of kids playing games, biking in the street, and listening for the dinner bell. Of course, there was the peeping tom who lived next door in the now-McMansion, and the exhibitionist across the street who stood in the doorway with his open robe when all the neighborhood kids home from school, but doesn’t every neighborhood have its charms?” The house came down last month — one of about