WHAT’S ON TAP ACROSS FROM THE MATCH 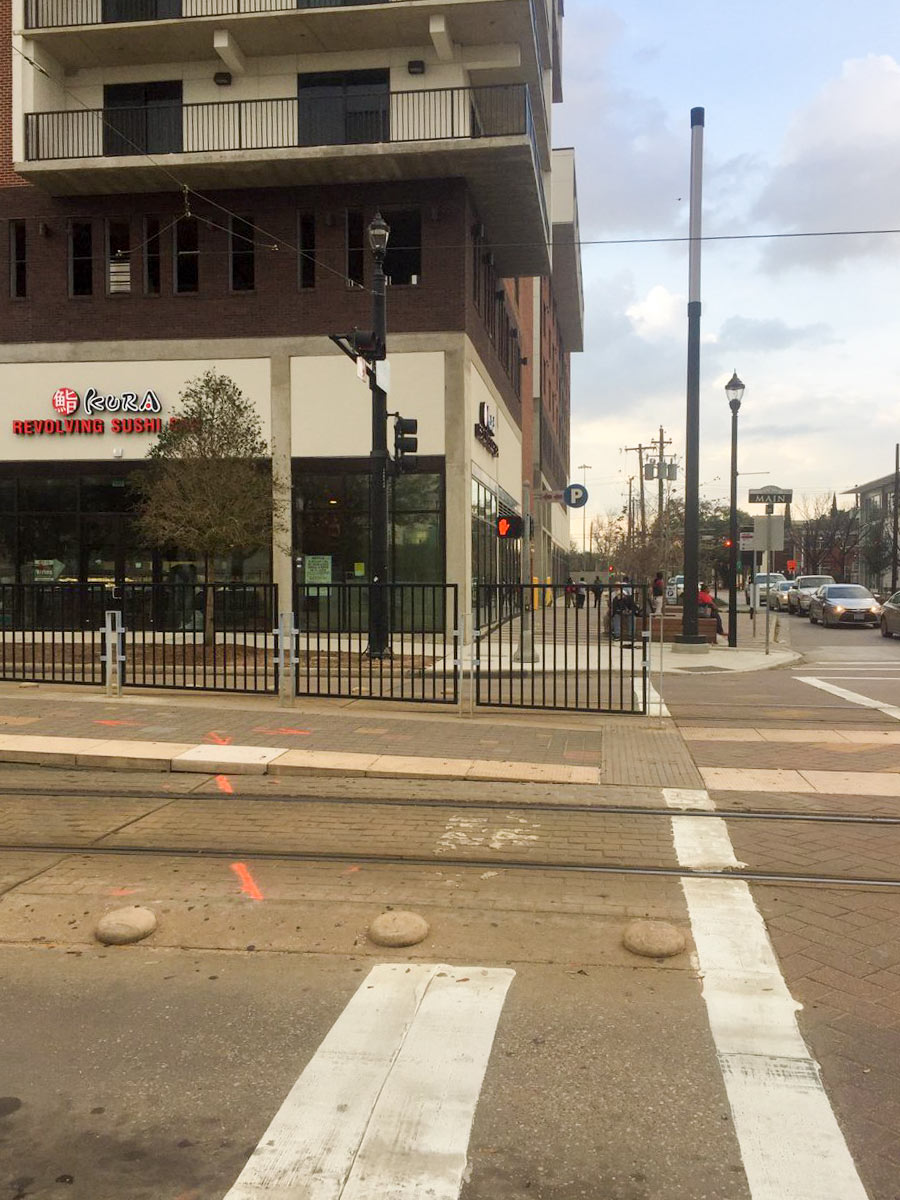 A building permit filed just recently reveals the latest tenant in the group that’s been ganging up in the ground floor of the double-block-long Mid Main Lofts over the past few months: The Brass Tap. With 8 locations already open in Texas — but none in Houston — the Florida-born, alloy-themed franchise had been looking around town for a good spot to make its local debut, reported the Chronicle back in January. It’s settled on 922 Holman St., putting it around the corner from newcomer Kura Revolving Sushi Bar on Main St. (pictured above in advance of its opening earlier this year), close to that other bar now cropping up on the apartment’s Travis-St.-side, and directly across the street from the MATCH. The number of actual taps that can be expected to operate inside: roughly 60, with supplementary bottled offerings bringing the total beer count to about 200 national and international selections. [Previously on Swamplot] Photo of Kura Revolving Sushi Bar: Natalie W
A building permit filed just recently reveals the latest tenant in the group that’s been ganging up in the ground floor of the double-block-long Mid Main Lofts over the past few months: The Brass Tap. With 8 locations already open in Texas — but none in Houston — the Florida-born, alloy-themed franchise had been looking around town for a good spot to make its local debut, reported the Chronicle back in January. It’s settled on 922 Holman St., putting it around the corner from newcomer Kura Revolving Sushi Bar on Main St. (pictured above in advance of its opening earlier this year), close to that other bar now cropping up on the apartment’s Travis-St.-side, and directly across the street from the MATCH. The number of actual taps that can be expected to operate inside: roughly 60, with supplementary bottled offerings bringing the total beer count to about 200 national and international selections. [Previously on Swamplot] Photo of Kura Revolving Sushi Bar: Natalie W
Tag: Midtown
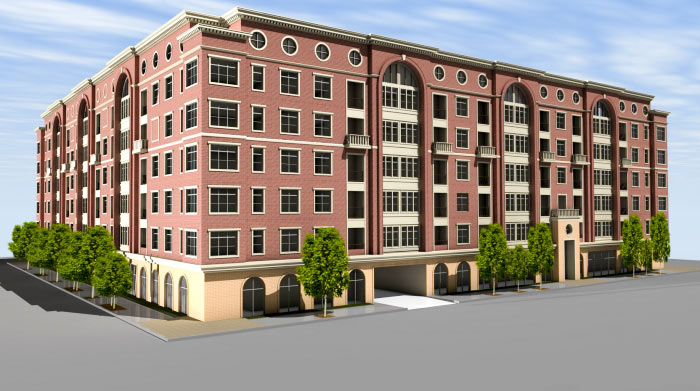
Here’s what’s now being stabbed onto the vacant Midtown block bounded by Gray, Austin, Webster, and LaBranch streets catty-corner to the parking lot fronting St. Joseph Professional building and its recently-fallen cross: a 216-unit apartment building. The 5-story brick-and-stucco structure — pictured in the rendering above from architect Steinberg Dickey Collaborative — rests on 2 stories of parking. Its developer Winther Investment bought the full block along with the adjacent one southeast of it in 2013, where it plans to plant another residential building once this current cube is complete.
Rendering: Steinberg Dickey Collaborative
WHAT CHANCE WOULD THE KIRBY MANSION STAND TO STAY STANDING UNDER NEW OWNERSHIP? 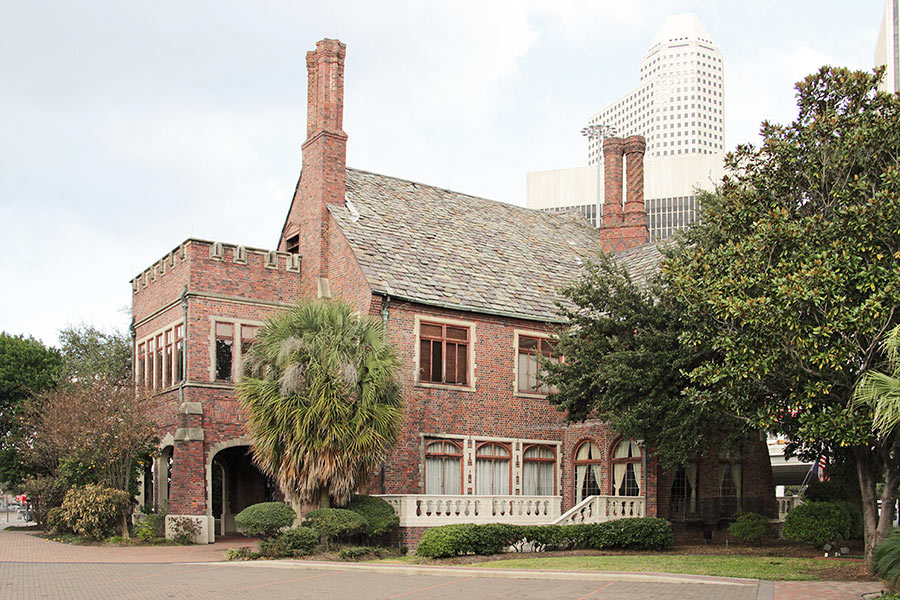 The demolition watchdogs over at Preservation Houston report that a buyer has the 36-room Midtown mansion on the corner of Pierce and Smith St. under contract and “does not intend to retain the building.” Seeking to thwart a teardown, Houston historic commission chair Minnette Boesel met with seller Phlip Azar last week — reports Nancy Sarnoff — and urged him to find someone instead who’ll keep the place upright. Aside from the house’s pedigree (built in 1894 for John Henry Kirby, it was expanded and remodeled 32-years later by architect James Ruskin Bailey), the Tudor at 2006 Smith St. has state and federal tax credits to offer any developer that renovates it for commercial use. That’s what its last would-be buyer Dennis Murphree hoped to do 3 years ago before the sale fell through. His plan: build a 15-story office tower designed “to look as much like the mansion as possible,” right next door to it — reported Sarnoff — and incorporate the 18,000-sq.-ft. house into the complex.[Preservation Houston; more info] Photo: Preservation Houston/The Heritage Society
The demolition watchdogs over at Preservation Houston report that a buyer has the 36-room Midtown mansion on the corner of Pierce and Smith St. under contract and “does not intend to retain the building.” Seeking to thwart a teardown, Houston historic commission chair Minnette Boesel met with seller Phlip Azar last week — reports Nancy Sarnoff — and urged him to find someone instead who’ll keep the place upright. Aside from the house’s pedigree (built in 1894 for John Henry Kirby, it was expanded and remodeled 32-years later by architect James Ruskin Bailey), the Tudor at 2006 Smith St. has state and federal tax credits to offer any developer that renovates it for commercial use. That’s what its last would-be buyer Dennis Murphree hoped to do 3 years ago before the sale fell through. His plan: build a 15-story office tower designed “to look as much like the mansion as possible,” right next door to it — reported Sarnoff — and incorporate the 18,000-sq.-ft. house into the complex.[Preservation Houston; more info] Photo: Preservation Houston/The Heritage Society
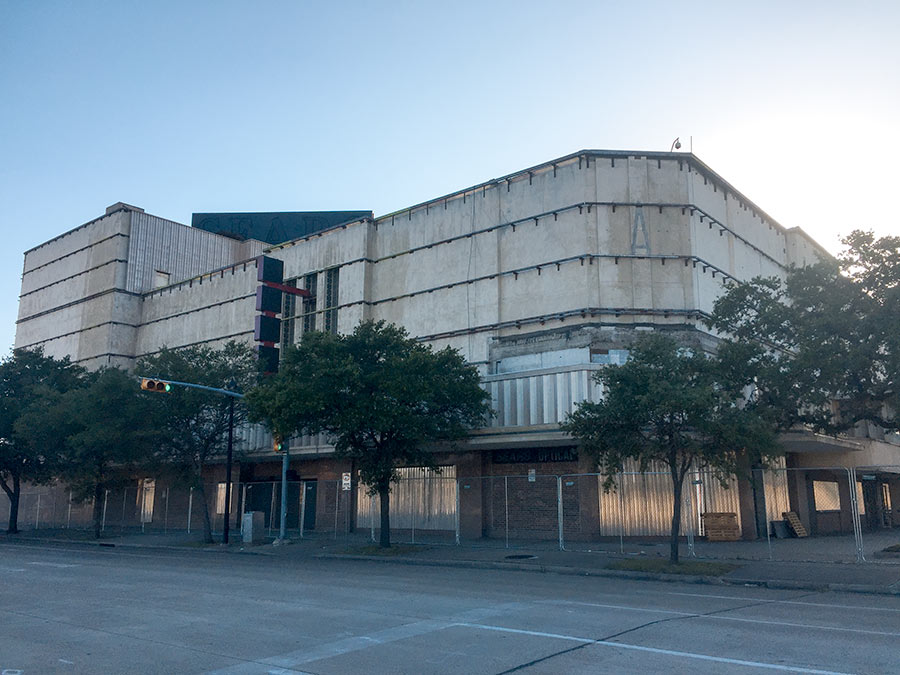
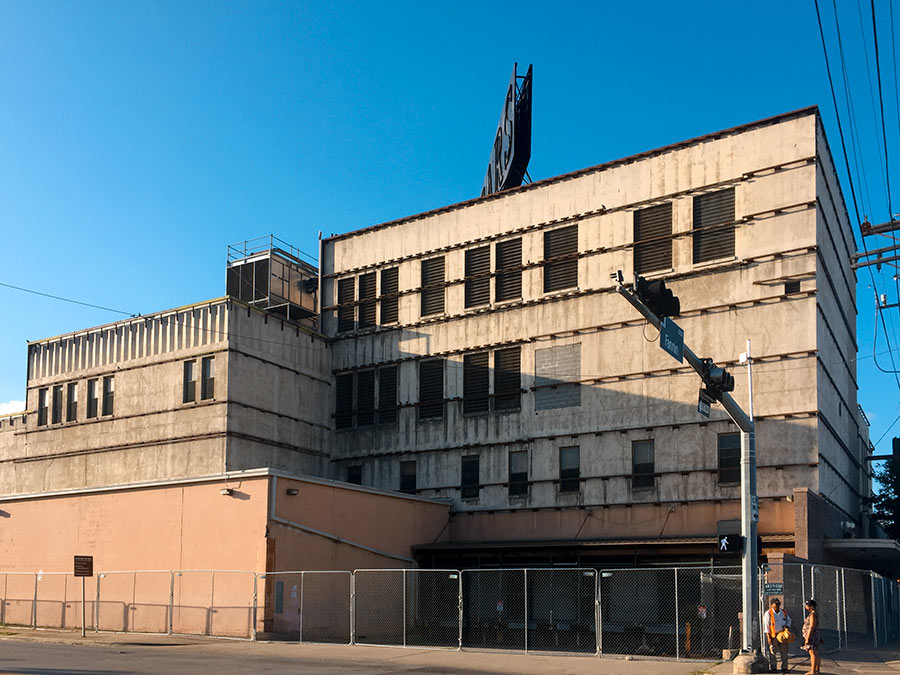
Almost all the metal siding that covered up the Midtown Sears building at 4201 Main has now been taken down, leaving behind rows of metal brackets used to mount the outer shell. Mayor Turner announced 2 months ago that the building would be turned into a startup incubation headquarters, and work to pull down the cladding began shortly after.
A few decorative details are now visible from the street, as shown below from Fannin:
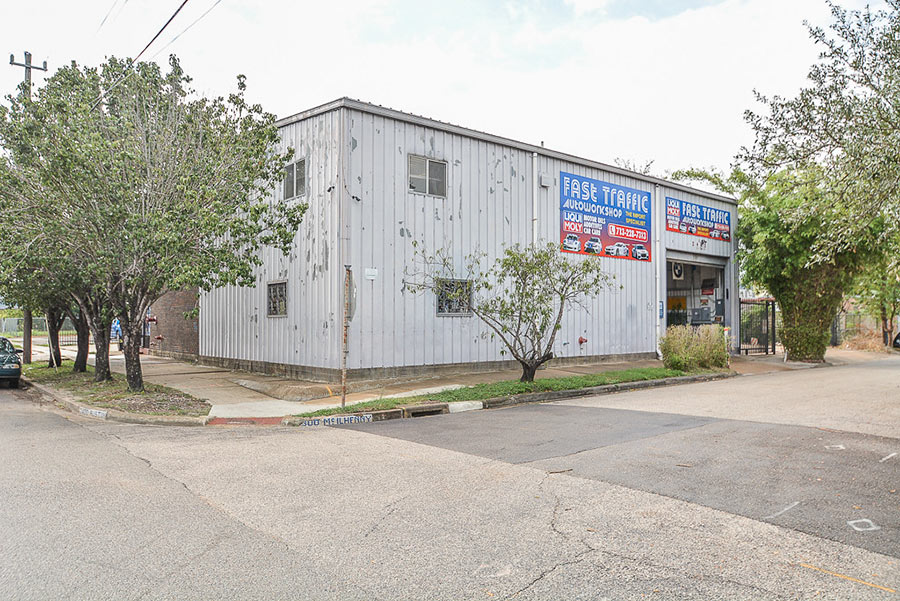
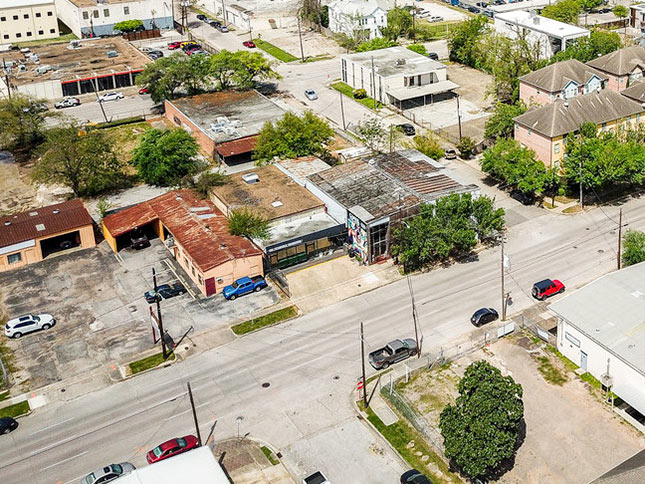
Now gunning for Fast Traffic Auto Workshop’s garage and adjoining apartment on Austin St.: Next Level, Houston’s second planned but not-yet-open eSports venue. Following the auto shop owner’s retirement, the competitive videogaming hub has plans to stock the place with virtual reality gaming rigs, 40 PC setups, and a dozen or more gaming consoles — all of which will plug in somewhere between a planned competition stage, full bar, and “custom tabletop gaming tables” for lower-tech games.
The photo at top views the corner of the garage from McIlhenny St. It occupies the northeast spot on the Austin St. block where a foursome of bars plans to move in, next to the strip building at 2404 that CORE Church Midtown recently departed:
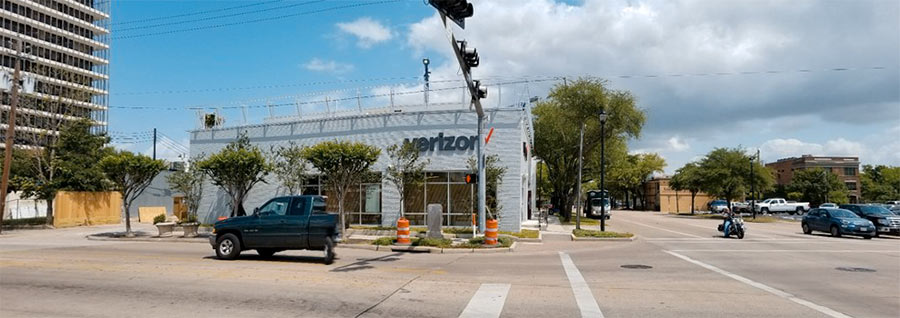
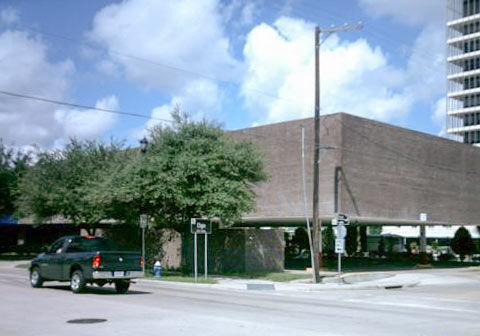
Title Boxing Club is the latest tenant on its way to the block-long former Midtowne Spa at 3100 Fannin St. Braun bought the building the same year the bathhouse shuttered in 2016, set up a 4,664-sq.-ft. office on the second floor, and began ushering other tenants into the building. Two months ago, Verizon opened at the south end of the structure, on the corner of Elgin and Fannin. In between it and the national boxing chain’s new location, a Bishops hair salon is planned.
The bathhouse — pictured above from the north before its recent whitewashing treatment — had been in the building since at least the ’80s. Other locations still operate under the same brand in Denver and Los Angeles.
Its first floor included this swimming pool and hot tub setup:
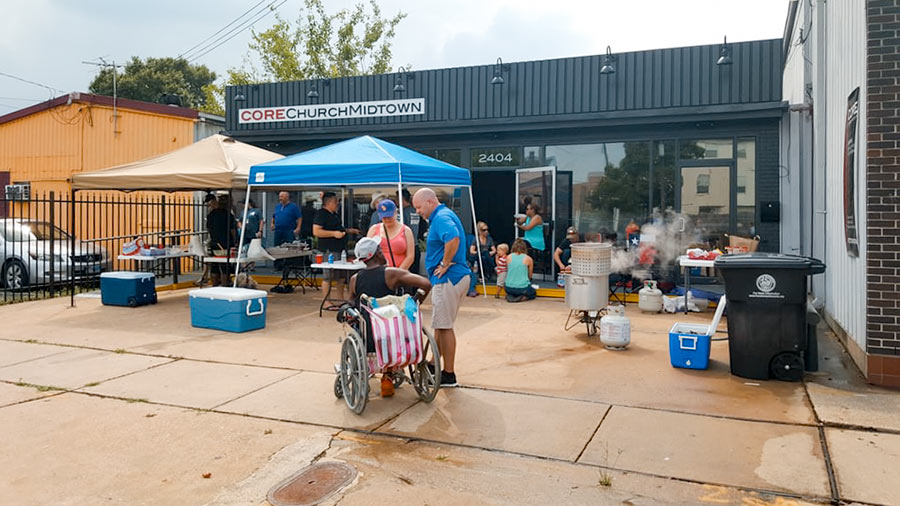
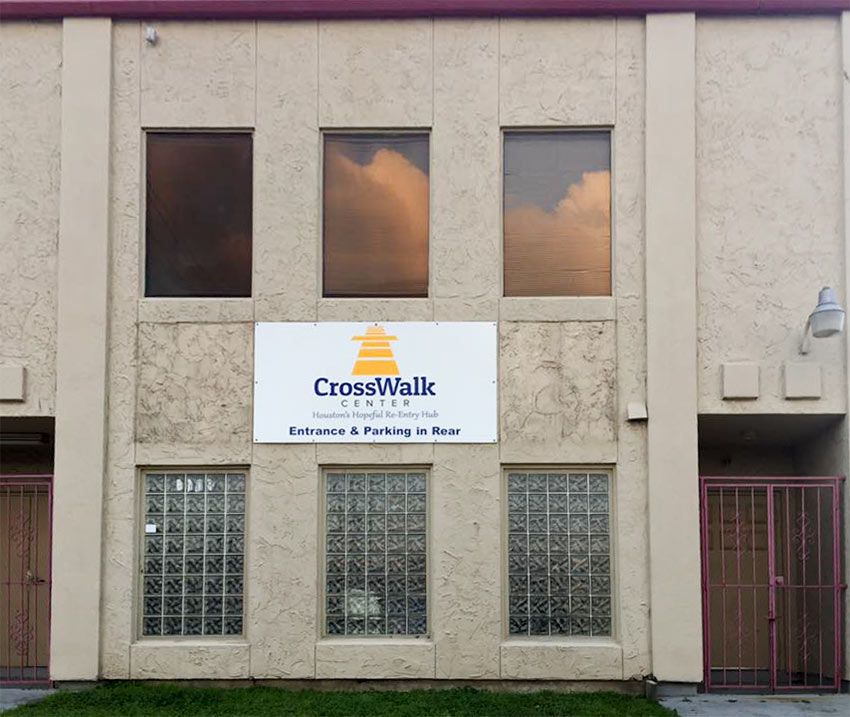
Construction broke ground in March on America Gardens, the star-spangled first venue Syn Hospitality has planned as part of a 4-bar complex dubbed Midtown Common it’s developing on Caroline St. And already, Core Church Midtown has fled the block and taken refuge in the CrossWalk Center, a 2-story structure in the Near Northside. Formerly home to Employment Training Centers Inc., it’s on N. Main 3 blocks south of Quitman — next door to Label Warehouse’s building — and houses a facility that assists convicts recently released from jail.
The 5,000-sq.-ft. now-vacant strip center in Midtown had been home to the church since 2016. When the neighboring construction wraps up, America Gardens and its 3 planned accomplices —Â Don Chingon, the Social House, and Wishful Drinking — will abut the empty building’s west side, as indicated in the map below:
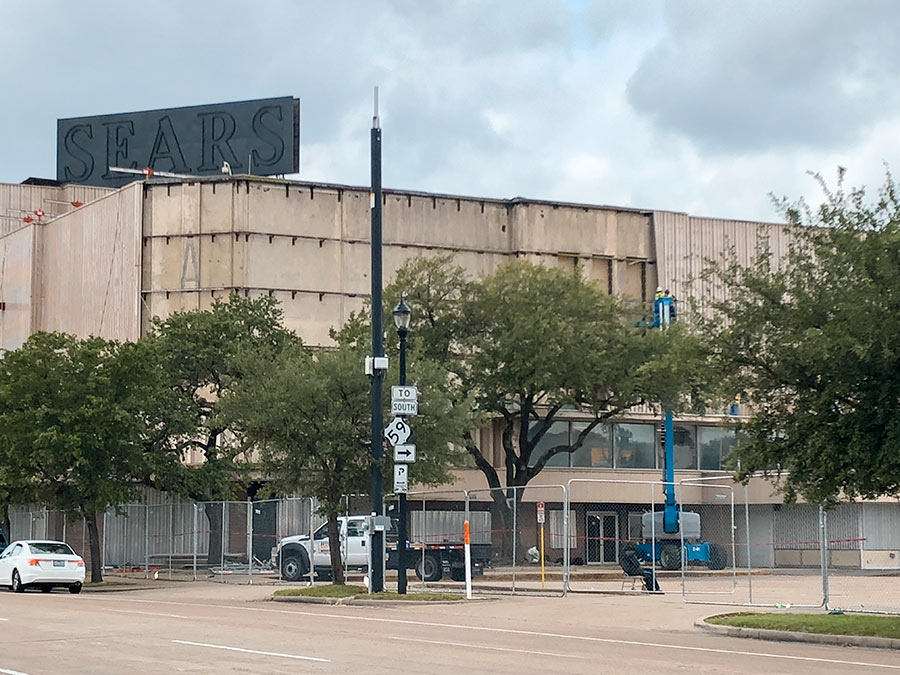
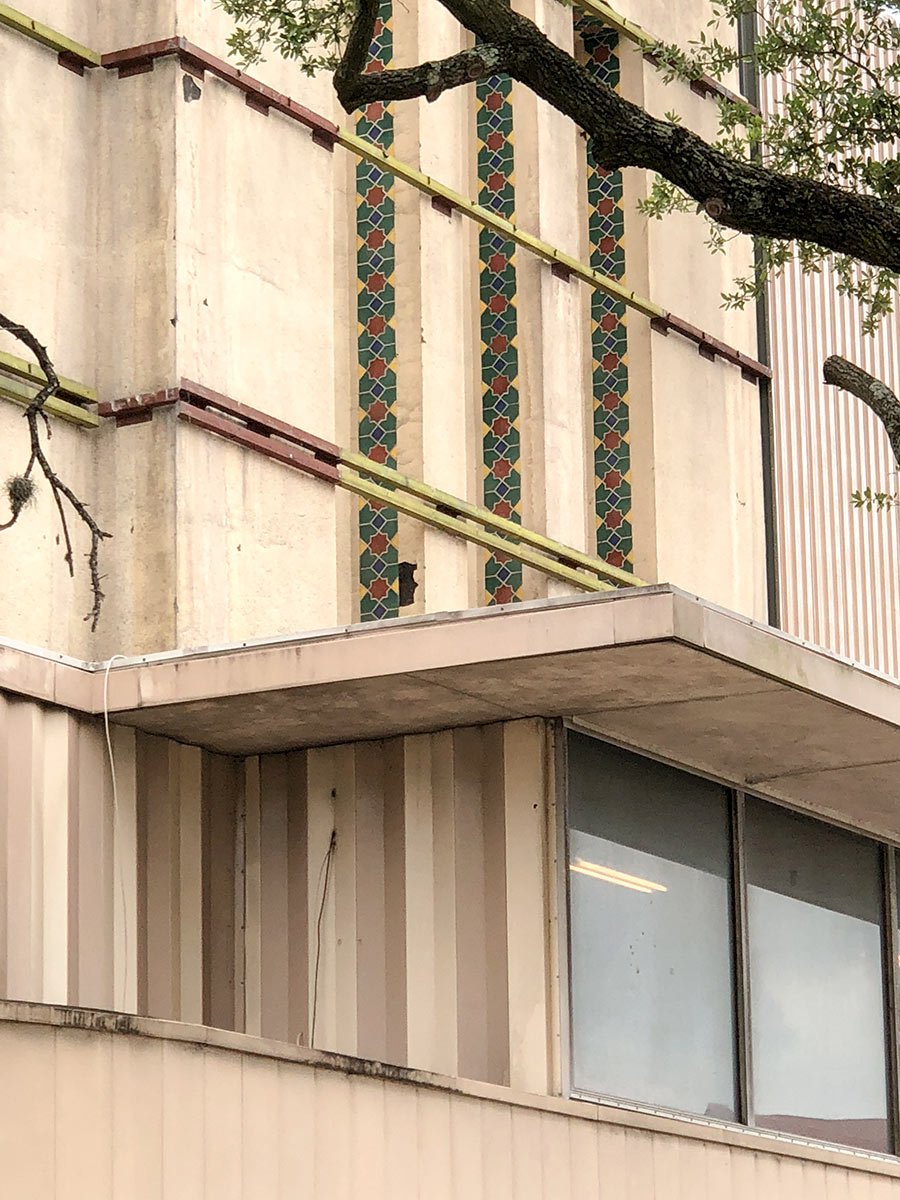
Crews are now peeling back the corrugated metal paneling that covers over the original façade of the Sears building on the corner of Main and Wheeler, exposing some of the 1930s art deco details underneath. The plain skin was added onto the 4-story structure in the 1960s. It remained in place after the company that manages Rice University’s endowment bought out Sears’ lease on the property 6 months ago and the department store closed in January.
Yesterday, Mayor Turner announced that an extensive redo of the building — overseen by Hines and designed by Gensler along with New York-firm James Carpenter — would transform it into a startup incubation center, the anchor of a 4-mile “innovation corridor” planned between Downtown and the med center. The vertical mosaic pattern pictured above on the south side of the building is one of the first hidden touches to see the light of day as part of the work that’s now beginning to restore the exterior.
Also uncovered is the row of metal beams used to mount the outer shell:
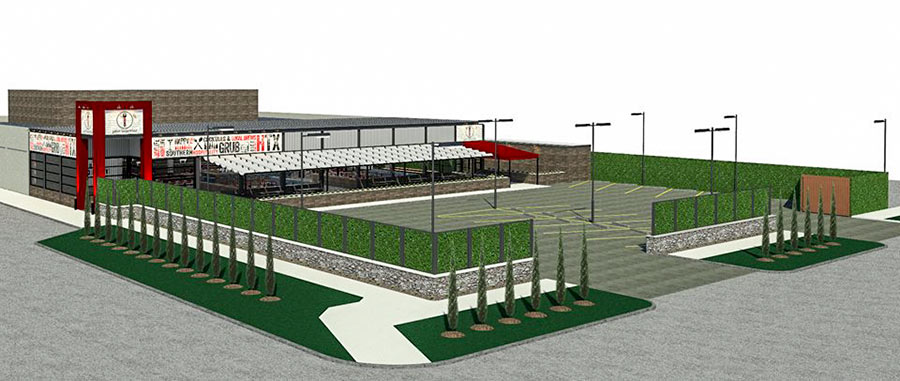
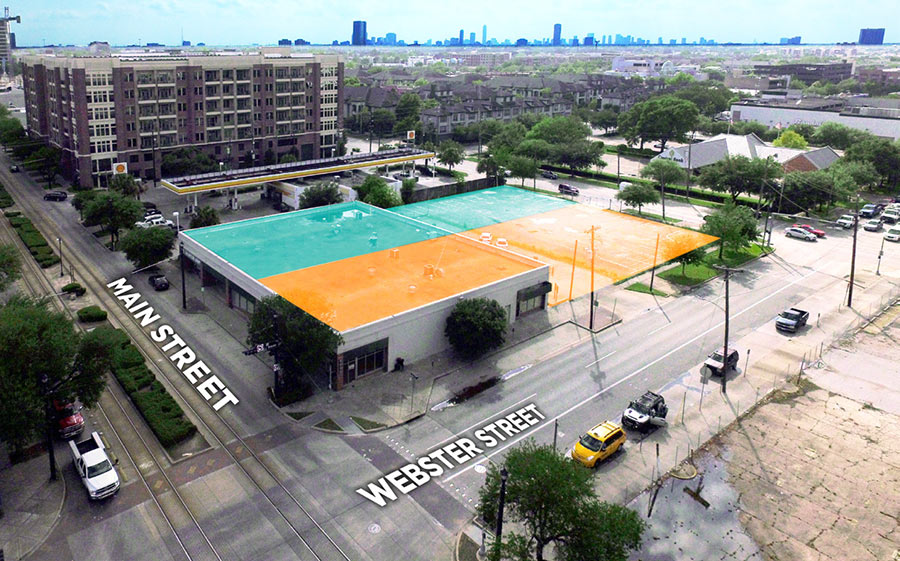
Coming soon to the strip of vacant 1920s storefronts along Main — catty-corner to the Greyhound bus station at Webster St. and directly north of the Shell station at Hadley: a new bar dubbed Pour Behavior. The 12,600-sq.-ft. building — once home to the Houston Spinal Pain Center, Ambassador Shoe Repair, Liviko’s Printing, Gold & Silver Buyers & Sellers, and the Salvation Army — sits on just over 3 quarters of an acre. A parking lot neighbors it on the corner of Travis and Webster where Downtown Body Shop was demolished a couple of years ago.
The aerial above pictures the whole property with some two-tone manipulation courtesy of the Oxberry Group, which had — but dropped — plans to redevelop it and bring in new restaurants and retailers a few years after the auto shop vanished. A new developer bought the building last year. The rendering above — released on Facebook by the bar’s proprietors last week — views the building from the corner of Travis and Webster streets and shows a patio fronting the current parking lot. Further down Webster to the east, a few windows reopen what was once the entrance to Webster St. Pharmacy, adjacent to the parking lot.
Here’s what the Salvation Army’s front face next to the gas station looked like before it closed:
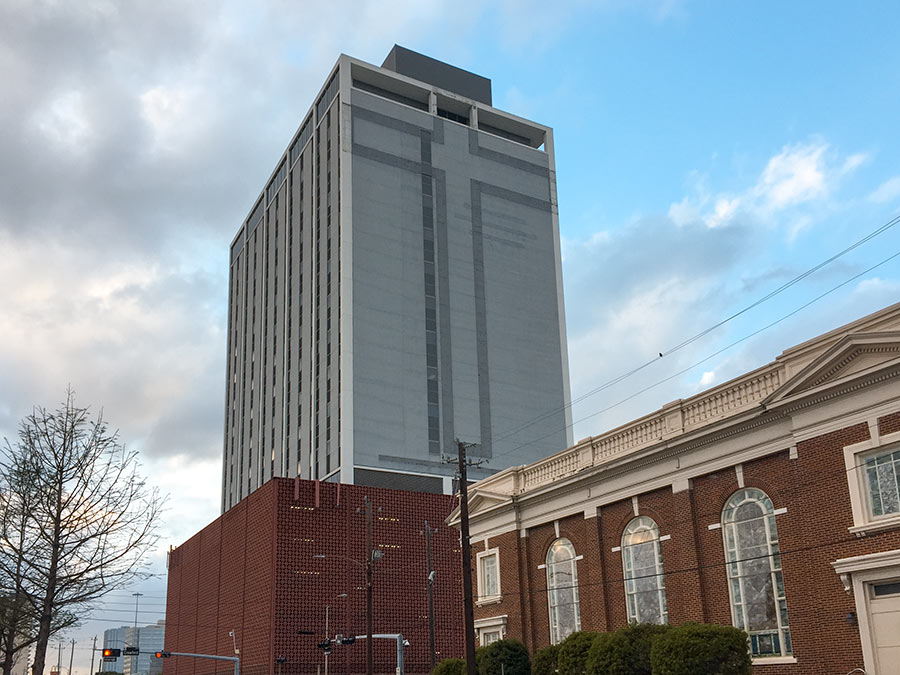
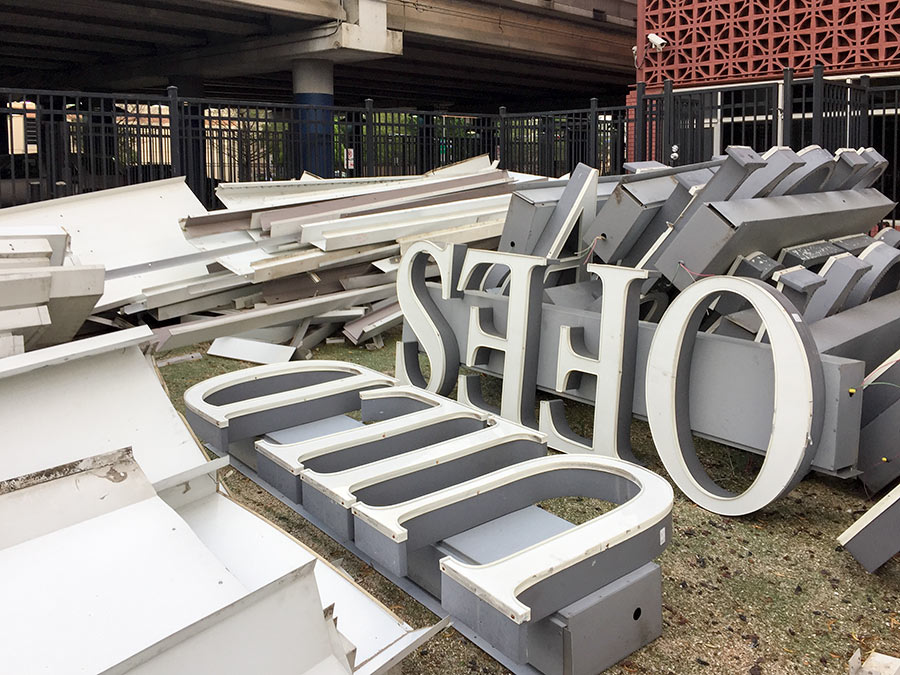
The massive illuminated crosses that once adorned the St. Joseph Professional Building next to the Pierce Elevated have been stripped from the structure’s east and west sides by its new-ish owner, but haven’t yet been removed from the block. West of the tower and adjacent to the highway, the fenced enclosure pictured above now holds the de-crucified metal parts along with the Scrabble-like remnants of the lettering that once spelled out the building’s name below the crosses.
The scrap yard borders the surface parking lot that fronts the 135,586-sq.-ft. building’s garage podium on La Branch St.:
COMMENT OF THE DAY: WHAT’S STILL MISSING FROM THE TOP OF THE CENTRAL SQUARE PLAZA REDO 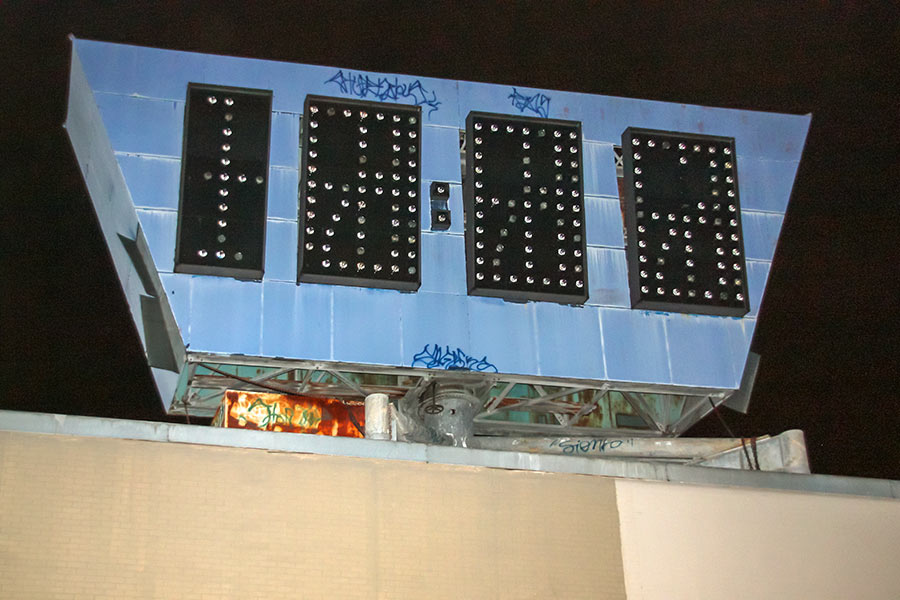 “After all the beautiful exterior enhancements, does Claremont plan to update and restore functionality of the enormous electronic retro clock on top of the building? The building now looks so nice. I can’t believe the clock sitting on top has not been restored, paint peeling off and not turned on, especially when it completes the whole retro-mod feel of the entire project.” [Unsure About This, commenting on Midtown’s Redone Central Square Plaza Looking To Lure Tenants to Its Empty Ground Floor] Photo of former Central Square Plaza clock: meltedplastic [license]
“After all the beautiful exterior enhancements, does Claremont plan to update and restore functionality of the enormous electronic retro clock on top of the building? The building now looks so nice. I can’t believe the clock sitting on top has not been restored, paint peeling off and not turned on, especially when it completes the whole retro-mod feel of the entire project.” [Unsure About This, commenting on Midtown’s Redone Central Square Plaza Looking To Lure Tenants to Its Empty Ground Floor] Photo of former Central Square Plaza clock: meltedplastic [license]
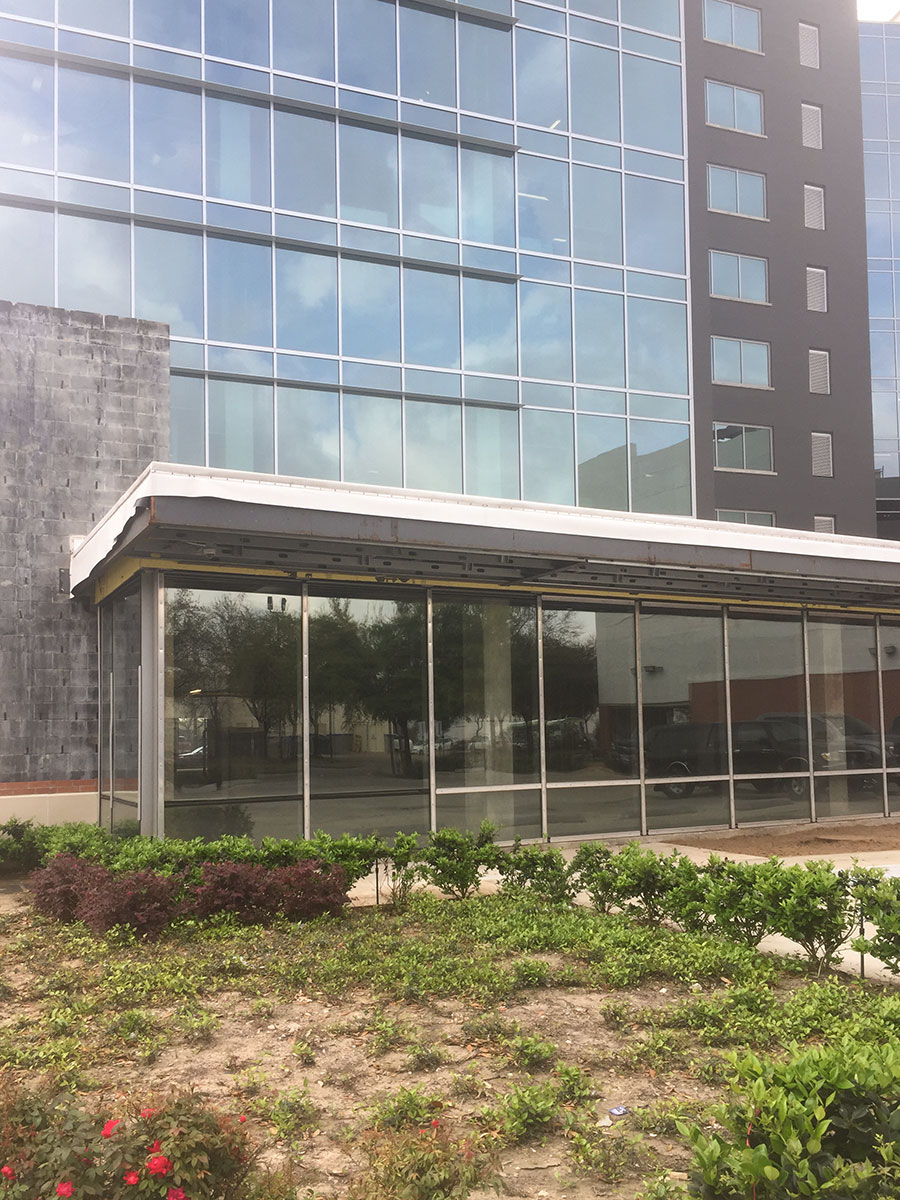
A building permit filed recently on the Central Square Plaza complex that takes up the block of Travis St. between Gray and Webster reveals Kraftsmen Coffee as the latest restaurant slated for the renovated tower’s empty ground floor. Work to install plumbing for the 1,768-sq.-ft. space that the owners of coffee shop plan to take over began last year.
The photo at top views the west portion of the building’s ground floor, which sits about halfway down the block on Gray St. and faces Milam. A parking garage is off-camera to the right. Around the corner — on the building’s north side — a TABC flyer for Malawi’s Pizza still hangs in the window of the empty storefront on Gray where it was originally posted back in 2016:
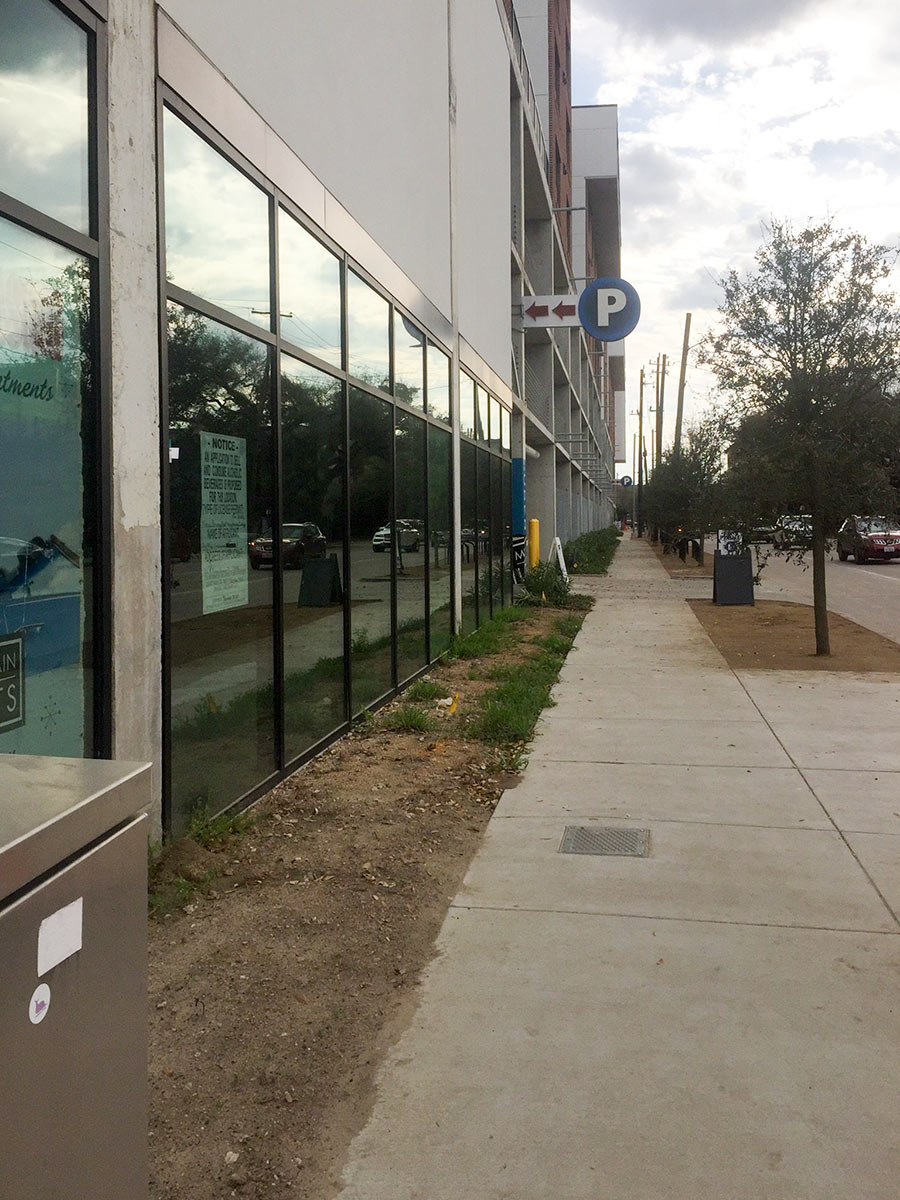
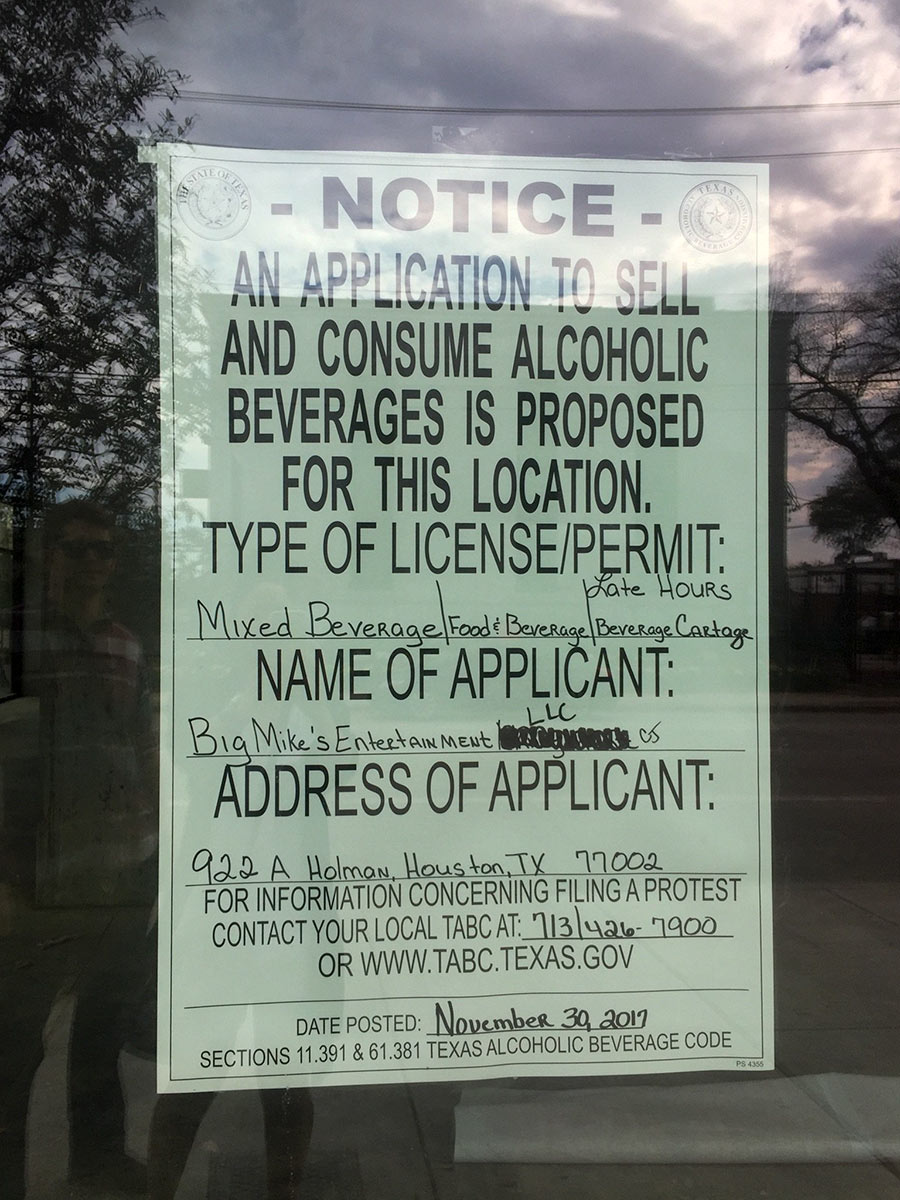
Yet another sign of incoming retail is up on the Mid Main Lofts, where both Kura Revolving Sushi Bar and a 9Round kickboxing gym made their marks last week. Big Mike’s Entertainment LLC is the applicant named on the TABC notice that’s posted on the apartment building’s Travis St. side, near the corner at Holman and across the street from the Holman Draft Hall bar. The photo at top — taken by a Twitter user who’s been monitoring street-level activity outside the Lofts — shows where the storefront is situated, just north of the entrance to the garage that occupies nearly all of the complex’s frontage along Travis.
- New TABC sign up [Natalie W]
- Previously on Swamplot: Signs of Rotating Sushi, Roundhouse Kicks Now Appear on Mid Main Lofts
Photos: Natalie W
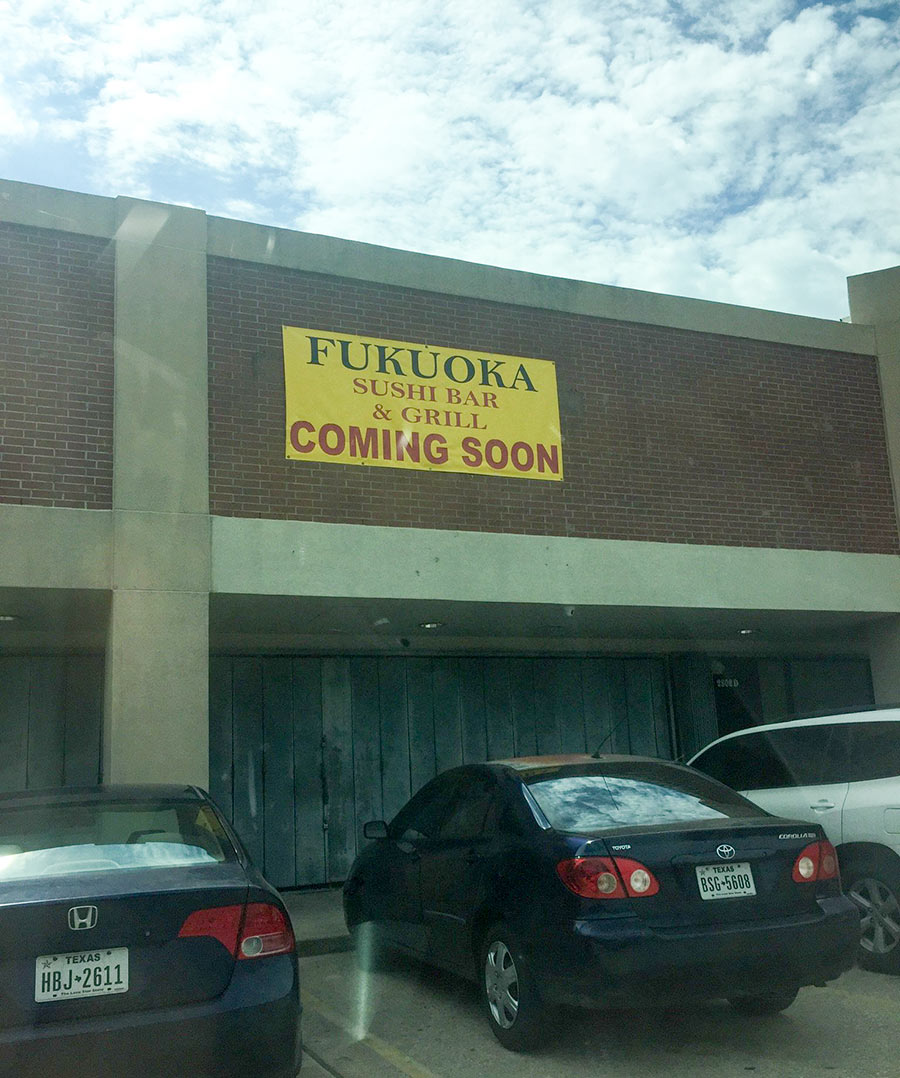
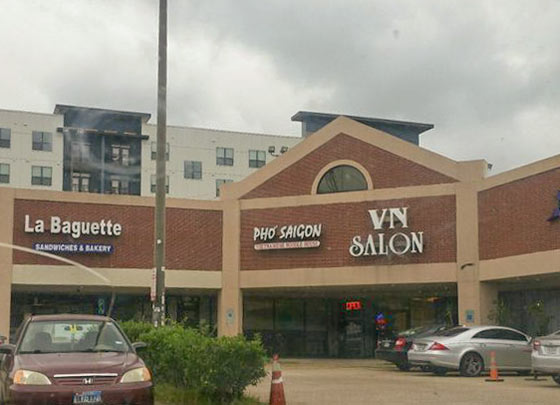
A new banner is up in place of La Baguette’s lettering in the Mekong Center — on Milam St. between Drew and Tuam — announcing the coming Fukuoka Sushi Bar & Grill. The former Vietnamese sandwich shop shuttered in the space at the end of last year, leaving a void between Pho Saigon and the dentist’s office in the L-shaped retail center which includes parking on its roof. When the new raw fishery moves in at 2808 Milam, it’ll bring the Mekong Center back to full occupancy.
- Also new in Midtown [Natalie W]
Photos: Chibuike O. (Mekong Center); Natalie W (Fukuoka Sushi Bar & Grill)


Update, 7:00 pm: At the request of the copyright holder, the images of Caydon Properties’ proposed development have been removed.
The Australian company that’s already begun construction on a residential tower in place of the Mental Health and Mental Retardation Association building on the corner of Main and Tuam has plans for a pair of additional towers on the 2 blocks north of that site, along Metro’s red line. These renderings from visualization studio Large Arts show the extent of the complex — including a hotel, offices, residential space, and street-level retail fronting the rail up to McGowen St.
The rendering at top views the development from the corner of Main and Drew St. to show the new southern tower — home to a hotel — fronting Fannin while the northern one faces Main. Further up the tracks, a train pulls into the northbound McGowen St. station stop — shown lined with storefronts that sit below the north tower. An alley runs along the north end of the development, between the building and Greensheet Media’s former office — just out of view on the left at the corner of Main and McGowen.
More retail fronts the alley, adjacent to the McGowen platform:

