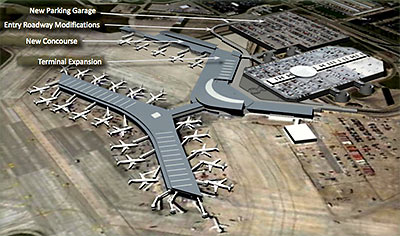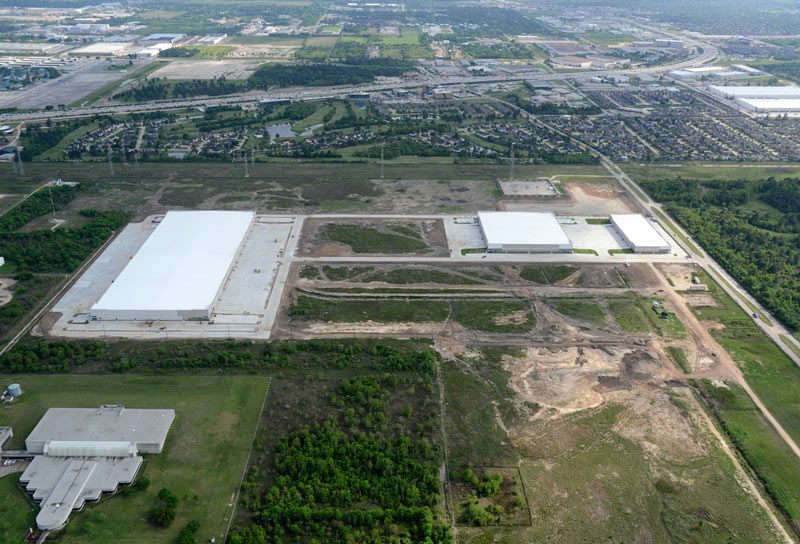
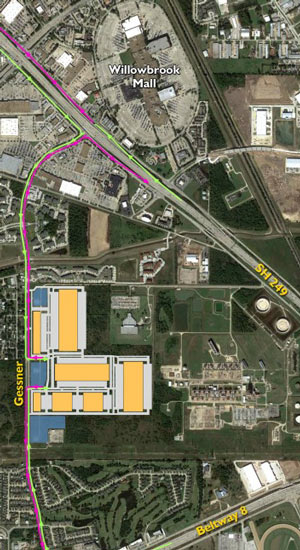 Most of the square box just left of center in the above photo was officially leased by Amazon yesterday, reports Cara Smith for the HBJ. The deal is for roughly 100,000 sq.ft. in the Beltway Crossing Northwest business park, located on the other side of 249, Greens Bayou, and an AMC Theater from Willowbrook Mall (as seen in the access map and intended eventual site plan from developer Panattoni). The agreement on the park’s Buildnig 5 was reportedly made official within 24 hours of the commissioners court’s Tuesday vote to approve a larger-than-normal tax abatement deal for a different Amazon facility — the proposed 855,000-sq.-ft. warehouse in Pinto Business Park (catty-corner across Beltway 8 and I-45 from Greenspoint Mall). But building permits naming Amazon as the occupant of the Willowbrook site at 11720 N. Gessner Rd. date back to at least 2014.
Most of the square box just left of center in the above photo was officially leased by Amazon yesterday, reports Cara Smith for the HBJ. The deal is for roughly 100,000 sq.ft. in the Beltway Crossing Northwest business park, located on the other side of 249, Greens Bayou, and an AMC Theater from Willowbrook Mall (as seen in the access map and intended eventual site plan from developer Panattoni). The agreement on the park’s Buildnig 5 was reportedly made official within 24 hours of the commissioners court’s Tuesday vote to approve a larger-than-normal tax abatement deal for a different Amazon facility — the proposed 855,000-sq.-ft. warehouse in Pinto Business Park (catty-corner across Beltway 8 and I-45 from Greenspoint Mall). But building permits naming Amazon as the occupant of the Willowbrook site at 11720 N. Gessner Rd. date back to at least 2014.
Here’s a shot of the Pinto site — the park’s 971 acres lie in place next to the Houston National Cemetery (the yet-unoccupied eastern end of which is visible on the far right in the south-facing aerial below):


 There are still no set plans for what willÂ
There are still no set plans for what will 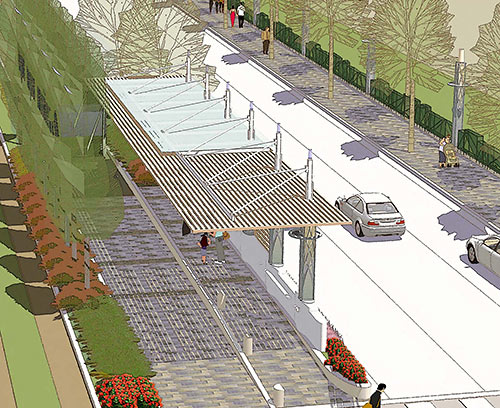
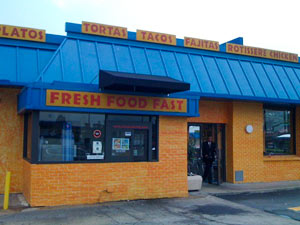 The site plan for the 33 1/3 @ Thirtyfourth retail development [which — disclosure — has been
The site plan for the 33 1/3 @ Thirtyfourth retail development [which — disclosure — has been 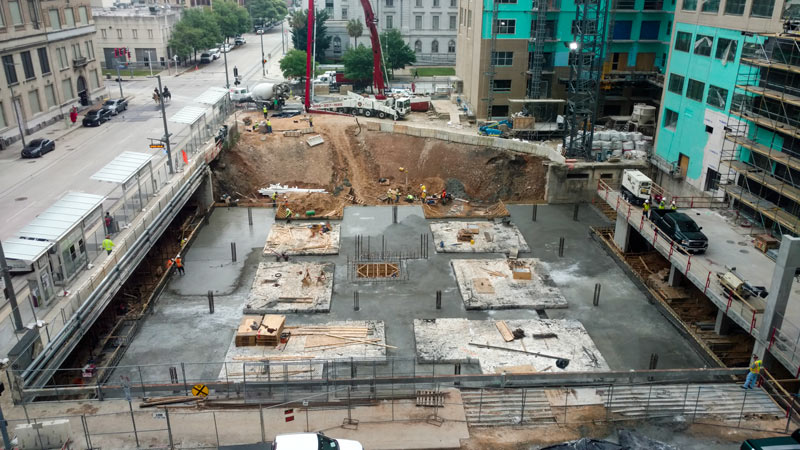
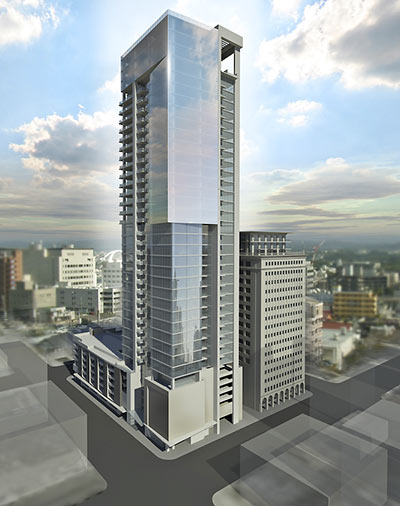
 “Only guarantee to protect your view is to buy the air rights. (Not sure it is possible, but you can buy mineral rights — why not air rights?) Maybe this will be a new trend in real estate, to protect and guarantee views. Otherwise, buy the land so you can determine what does and does not go up.” [
“Only guarantee to protect your view is to buy the air rights. (Not sure it is possible, but you can buy mineral rights — why not air rights?) Maybe this will be a new trend in real estate, to protect and guarantee views. Otherwise, buy the land so you can determine what does and does not go up.” [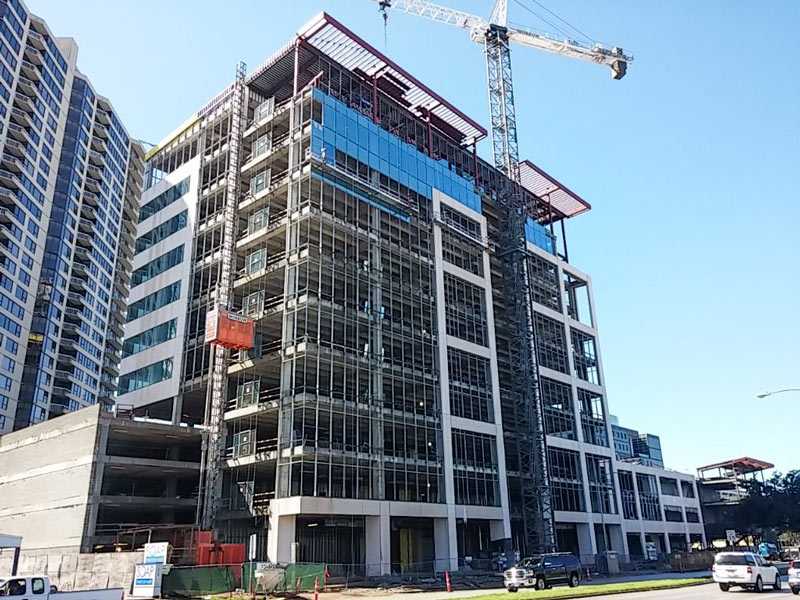
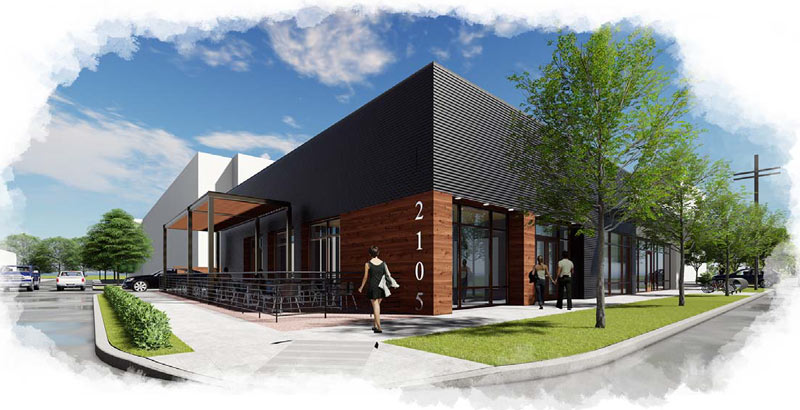
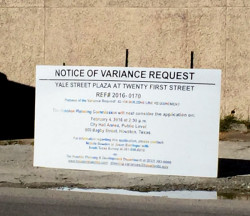
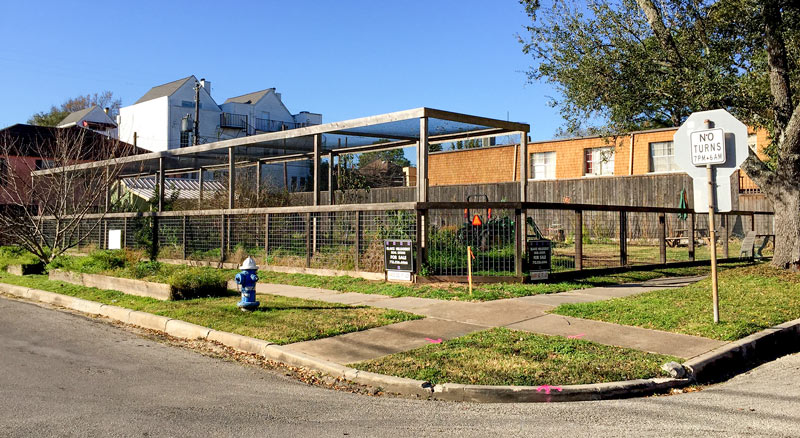
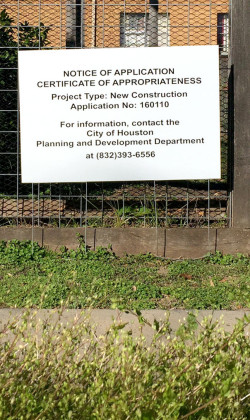
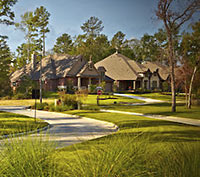 Arizona homebuilder Taylor Morrison has just purchased 700 lots in the master-planned community Woodforest a few miles north of The Woodlands, and the Houston Business Journal reports that these lots — for which prices and plans are not yet available — in Johnson Development’s 3,000-acre community will be reserved for residents 55 and up. But this doesn’t appear to mean that Taylor Morrison, which is also building in
Arizona homebuilder Taylor Morrison has just purchased 700 lots in the master-planned community Woodforest a few miles north of The Woodlands, and the Houston Business Journal reports that these lots — for which prices and plans are not yet available — in Johnson Development’s 3,000-acre community will be reserved for residents 55 and up. But this doesn’t appear to mean that Taylor Morrison, which is also building in 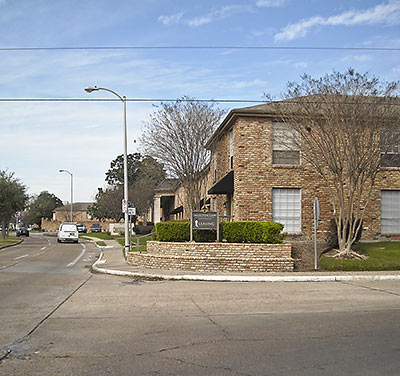
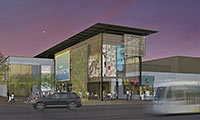 Looks like the
Looks like the 