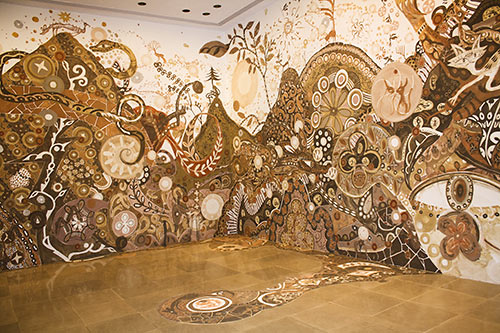
How many colors worked their way into this room-sized scene, titled “Yamatane” (mountain seed) and now playing in the Rice Gallery? And from where around town did the surprisingly diverse brown hues originate? Here’s the key:

How many colors worked their way into this room-sized scene, titled “Yamatane” (mountain seed) and now playing in the Rice Gallery? And from where around town did the surprisingly diverse brown hues originate? Here’s the key:

The firm hired by Rice University to manage the Village Arcade has produced a new brochure outlining coming and hoped-for changes to the couple-decades-old Rice Village multi-block shopping center and surroundings. Plans are being developed for new landscaping and storefronts for the 164,211-square-foot complex that lines the north side of University Dr. between Kirby and Morningside Dr., Trademark Property’s flyer notes. But perhaps more interesting is the simple map included (and shown above) documenting the university’s property holdings in and near its eponymous village. They include the 3-block Village Arcade, the office building and parking garage at 2500 Dunstan Rd. currently home to 24 Hour Fitness, and a good portion of the block across Greenbriar Dr. from Rice Stadium, where the university demolished an office building in 2010. “Additional Rice owned property in the Village (approximately 7 acres),” the brochure says, “is available for future mixed-use development.” Rice’s Rice Village Apartments complex on Shakespeare at Morningside is not outlined on the map.
Map: Trademark Property

A funny thing happened on the way to carefully disassembling the former Menil Museum on the campus of Rice University so that it could be rebuilt somewhere in the Fourth Ward with the help of a Brown Foundation grant: After workers spent a week or so carefully removing the corrugated galvanized but weathered panels on the building, an excavator began summarily demolishing the rest yesterday. Or almost the rest — work had to be stopped after crews hit a power line, Molly Glentzer at the Chronicle reports.
So by midday today the scene near Rice University’s University Dr. entrance looked something like this:
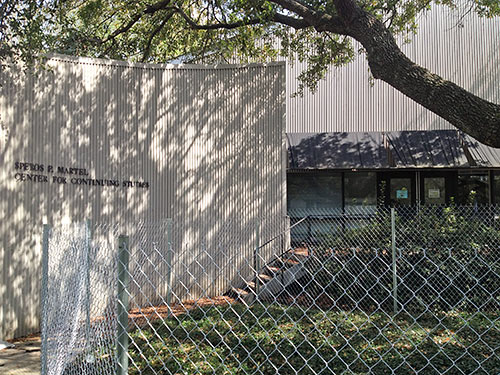
The Brown Foundation has agreed to provide funds for Rice University to disassemble the corrugated campus building once known as the Rice Museum and reassemble it on a site in the Fourth Ward, the school’s student newspaper reports. A story posted last night by the Rice Thresher‘s Jieya Wen doesn’t precisely identify the intended new location of the building, but art professor and photographer Geoff Winningham tells her that plans are being developed to turn the metal-sided structure into a public art center on its new site: “The building was designed so that it can be disassembled and moved in parts,” he tells Wen. “The university has agreed to allow [the] building to stand for a couple more weeks [in order] to come up with the actual plan for moving the building.â€
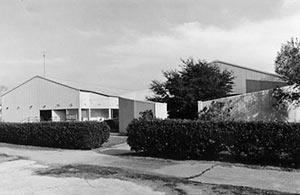 An excavator may now be parked onsite, but alumni objections have prompted officials at Rice University to delay demolition of the 45-year-old corrugated metal building identified as the “Art Barn” — but known for decades as the home of Rice’s School of Continuing Studies, and before that the Rice Museum. The university’s plan “is still to remove the building from campus,” a spokesperson tells Swamplot. But exactly what form that removal might take is now apparently up for discussion. Officials now plan to “explore a couple of options for removing the building.”
An excavator may now be parked onsite, but alumni objections have prompted officials at Rice University to delay demolition of the 45-year-old corrugated metal building identified as the “Art Barn” — but known for decades as the home of Rice’s School of Continuing Studies, and before that the Rice Museum. The university’s plan “is still to remove the building from campus,” a spokesperson tells Swamplot. But exactly what form that removal might take is now apparently up for discussion. Officials now plan to “explore a couple of options for removing the building.”
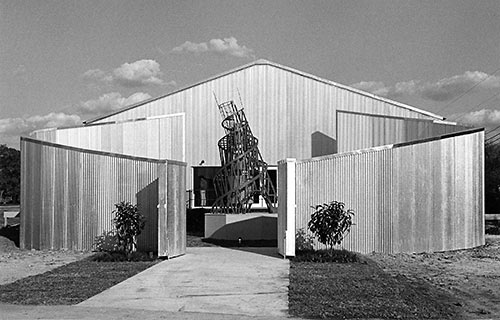

Online arts publication Glasstire is reporting that Rice University’s public-affairs office has confirmed plans to demolish the University’s most famous metal-sided structure. Known since the mid-1980s as the School of Continuing Studies Speros P. Martel Building, the southern half of the 45-year-old duo was dubbed the “Art Barn,” and was originally home to the Rice Museum, a predecessor to the Menil Collection.
John and Dominique de Menil paid for the construction of both corrugated buildings in 1969, and selected the architects, Howard Barnstone and Eugene Aubry. The structures were created to house Rice’s art and art history departments, along with the de Menils’ Institute for the Arts, which the couple moved from the University of St. Thomas after a dispute with that institution. The de Menils later left Rice to start their own little Menil Collection in Montrose. The simple, unassuming design of the structures they left behind became the inspiration and model for a series of “Tin Houses” —Â Galvalume-clad homes designed by Houston architects primarily in the West End and Rice Military area.

Here’s what’s going up on the west side of the Rice University campus. Construction began back in December on the 3-story, 53,000-sq.-ft. Anderson Clark building, just off University Blvd. and behind the football stadium, that will serve as the much-larger home for the Susanne M. Glasscock School of Continuing Studies; plans describe 2 dozen new classrooms, conference space, an auditorium, and a terrace for events.
Check out some purty renderings of the finished building after the jump:

Andrew Carnegie tried — and now, following his lead, a team with ties to Rice University wants to change the world with libraries, too. If it can raise $50,000 via a Kickstarter campaign, the team, whose 5 members are linked to Rice School of Architecture and Rice Design Alliance, will be able to take its talents to Ghana and build a prototype of this open-source, open-air digital agora it’s calling Librii.
And what, exactly, would it be?
Here’s a video recreation of the 180-degree light-and-sound show from German building-projection artists URBANSCREEN, for Rice University’s centennial celebrations last week. If you weren’t there, you’ll want to watch this full-screen at the highest quality setting — with a screen much, much bigger than what you have. A Lovett Hall-only closeup version is here:
THE PLAN TO MOVE RICE UNIVERSITY CLOSER TO THE WOODLANDS — OR TRADE IT FOR THE GALLERIA It’s true, and was apparently taken reasonably seriously at the time. From the Rice Thresher in February 1973. [marmer, commenting on Headlines: Calculating Lower Westheimer’s Hip Factor; Westbury Gardens’ Walkable Kitsch]
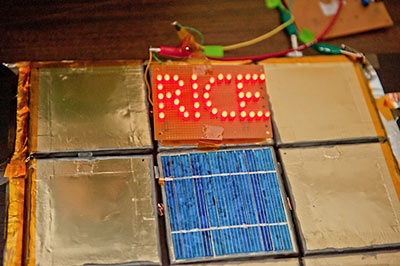
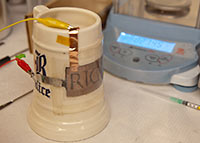 A team of researchers at Rice University have created a lithium-ion battery that can be spray-painted on to any surface. The first surface they tested the 5-layer power-storing combo on was a set of bathroom tiles. Since then, flexible, glass, and steel surfaces — as well as a beer stein emblazoned with the Rice insignia — have been tested and used successfully to store small amounts of electricity. Graduate student and lead author of the team’s report Neelam Singh imagines buildings sheathed with battery-sprayed ceramic tiles that are then covered by solar cells, integrating energy gathering and storage functions on a structure’s exterior skin.
A team of researchers at Rice University have created a lithium-ion battery that can be spray-painted on to any surface. The first surface they tested the 5-layer power-storing combo on was a set of bathroom tiles. Since then, flexible, glass, and steel surfaces — as well as a beer stein emblazoned with the Rice insignia — have been tested and used successfully to store small amounts of electricity. Graduate student and lead author of the team’s report Neelam Singh imagines buildings sheathed with battery-sprayed ceramic tiles that are then covered by solar cells, integrating energy gathering and storage functions on a structure’s exterior skin.
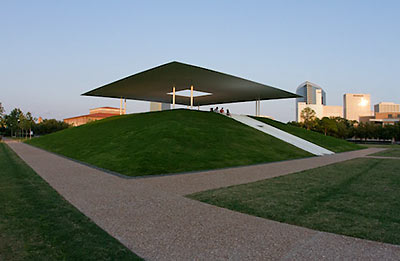
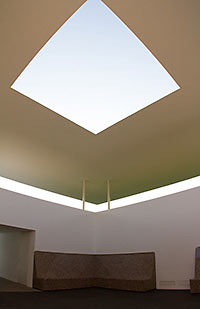 That new vaguely Mayan looking mound with the flat roof suspended above it at the head of Rice University’s forlorn upper quad is artist James Turrell’s latest Skyspace — one of only 73 in various incarnations he’s made so far, and the the second in Houston. But it’s the first Skyspace designed for music — the kind you’d want to listen to while staring through a 14-ft.-by-14-ft. opening in a raised roof at the darkening sky around sundown, or a lightening one at dawn.
That new vaguely Mayan looking mound with the flat roof suspended above it at the head of Rice University’s forlorn upper quad is artist James Turrell’s latest Skyspace — one of only 73 in various incarnations he’s made so far, and the the second in Houston. But it’s the first Skyspace designed for music — the kind you’d want to listen to while staring through a 14-ft.-by-14-ft. opening in a raised roof at the darkening sky around sundown, or a lightening one at dawn.
In advance of any unique OMG-the-sky-is-changing-color experiences you might have while sitting in it, the structure has been named Twilight Epiphany. It sits just outside the east entrance of Rice’s Shepherd School of Music. A sold-out, silent performance in the space last night marked the space’s public opening. Last month, the new structure, designed by Turrell with New York architects Thomas Phifer and Partners, posed for a photo shoot with photographer Karen Dressel:
Plumbing the depths of institutional history for its 100th anniversary, the university shines a spotlight on the 2.5 miles of underground tunnels lurking below campus.
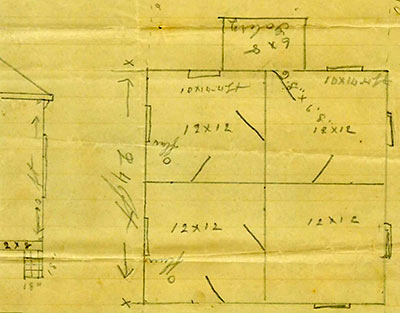
No photos of it, but there is this sketch from 1898, showing a 24-ft.-by-24 ft. pier-and-beam structure intended to house the fledgling Rice Institute vocational school. Rice University historian Melissa Kean says it was on 6 1/2 acres of property on Louisiana St. downtown — apparently somewhere near the YMCA building torn down last year. (A construction invoice, detailing the completed price of $498.71, references a fence facing a now-vanished Frederick St.) 14 years later, the Institute got a restart on a swampy 295-acre campus southwest of town.
IS RICE WORTH IT? 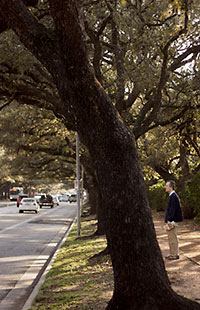 Having stood up for Houston’s heat, humidity, flying cockroaches, mosquitoes, sprawl, flooding, “no mountains,” and other typically unheralded features of the local landscape (even as more official civic campaigns shied away from the task) the folks behind the cité vérité Houston. It’s Worth It. promotional campaign are ready to move onto their next crowdsourced publishing project. “Contrary to the way it might sound,” declares a splash page announcing the project, HIWI: Rice “is not a cookbook. Nor, for all you anxious undergrads, is it a text book.” Instead, the publishers at communications firm ttweak are hoping to produce a collection of comments, stories, and photos that’ll end up serving as “part love letter, part roast, part remembrance” of Rice University, on the occasion of the institution’s 100th birthday. Working from the same model that produced the original Houston. It’s Worth It. book and HIWI: Ike, the publishers are soliciting contributions from anyone who has anything to say about the campus, its people, and its place in the city: “Have you ever shot bottle rockets in the parking lot? Were you there for Kennedy’s speech? Ever knocked back a few at Valhalla? . . . Even if you’ve never set foot inside a Rice classroom, we want to know what the ‘Institute’ means to you.” [HIWI; previously on Swamplot] Photo: ttweak
Having stood up for Houston’s heat, humidity, flying cockroaches, mosquitoes, sprawl, flooding, “no mountains,” and other typically unheralded features of the local landscape (even as more official civic campaigns shied away from the task) the folks behind the cité vérité Houston. It’s Worth It. promotional campaign are ready to move onto their next crowdsourced publishing project. “Contrary to the way it might sound,” declares a splash page announcing the project, HIWI: Rice “is not a cookbook. Nor, for all you anxious undergrads, is it a text book.” Instead, the publishers at communications firm ttweak are hoping to produce a collection of comments, stories, and photos that’ll end up serving as “part love letter, part roast, part remembrance” of Rice University, on the occasion of the institution’s 100th birthday. Working from the same model that produced the original Houston. It’s Worth It. book and HIWI: Ike, the publishers are soliciting contributions from anyone who has anything to say about the campus, its people, and its place in the city: “Have you ever shot bottle rockets in the parking lot? Were you there for Kennedy’s speech? Ever knocked back a few at Valhalla? . . . Even if you’ve never set foot inside a Rice classroom, we want to know what the ‘Institute’ means to you.” [HIWI; previously on Swamplot] Photo: ttweak